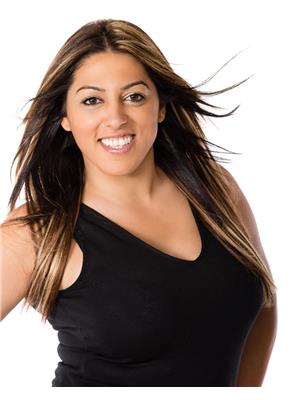2028 Boisfranc Circle Ottawa, Ontario K4A 4Z6
$575,000
Welcome to this beautifully appointed townhome, boasting over 1,867 square feet of thoughtfully designed living space. As you step inside, you're greeted by a stunning curved staircase that serves as the centerpiece of the home, adding a touch of elegance and charm. The main floor features an open concept living and dining room that creates the perfect atmosphere for entertaining family and friends. The eat-in kitchen, which overlooks the dining area, is filled with natural light and offers a warm, inviting space to gather. The hardwood floors throughout main floor add warmth and sophistication, enhancing the overall appeal of this delightful home. Step outside to discover a private backyard retreat. Enjoy sunny afternoons in your gazebo or host summer barbecues on the deck, all while surrounded by serene greenery. With no neighbors behind you, you'll have an unobstructed view of the walking path and green space, providing a peaceful, nature-inspired backdrop to your outdoor living experience. This outstanding residence features three generously sized bedrooms, including a spacious primary suite complete with four-piece ensuite. The two additional second-floor bedrooms are also well-appointed, ensuring ample space for guests or family. A stylish four-piece bath complements the second floor, perfect for accommodating family and friends. The lower level of the home is a haven of relaxation, boasting huge window that flood the space with light. The cozy gas fireplace creates a welcoming ambiance for chilly evenings, making it the ideal spot for family gatherings or movie nights. Additionally, you'll find a laundry area and plenty of storage space to keep your home organized and clutter-free. Roof (2019), Dishwasher (2022). Schedule your private showing today and step into your new home! Measurements per Builders Plans. 48 hours irrevocable on all offers. (id:19720)
Property Details
| MLS® Number | X12408769 |
| Property Type | Single Family |
| Community Name | 1118 - Avalon East |
| Amenities Near By | Park, Public Transit |
| Community Features | Community Centre |
| Easement | Easement |
| Equipment Type | Water Heater |
| Features | Gazebo |
| Parking Space Total | 3 |
| Rental Equipment Type | Water Heater |
| Structure | Deck |
Building
| Bathroom Total | 3 |
| Bedrooms Above Ground | 3 |
| Bedrooms Total | 3 |
| Amenities | Fireplace(s) |
| Appliances | All, Dishwasher, Dryer, Hood Fan, Stove, Washer, Window Coverings, Refrigerator |
| Basement Development | Finished |
| Basement Type | Full (finished) |
| Construction Style Attachment | Attached |
| Cooling Type | Central Air Conditioning |
| Exterior Finish | Brick, Vinyl Siding |
| Fireplace Present | Yes |
| Fireplace Total | 1 |
| Flooring Type | Hardwood |
| Foundation Type | Poured Concrete |
| Half Bath Total | 1 |
| Heating Fuel | Natural Gas |
| Heating Type | Forced Air |
| Stories Total | 2 |
| Size Interior | 1,500 - 2,000 Ft2 |
| Type | Row / Townhouse |
| Utility Water | Municipal Water |
Parking
| Attached Garage | |
| Garage | |
| Inside Entry |
Land
| Acreage | No |
| Fence Type | Fully Fenced |
| Land Amenities | Park, Public Transit |
| Sewer | Sanitary Sewer |
| Size Depth | 101 Ft ,7 In |
| Size Frontage | 20 Ft ,3 In |
| Size Irregular | 20.3 X 101.6 Ft |
| Size Total Text | 20.3 X 101.6 Ft |
| Zoning Description | Residential |
Rooms
| Level | Type | Length | Width | Dimensions |
|---|---|---|---|---|
| Second Level | Primary Bedroom | 4.6 m | 4.02 m | 4.6 m x 4.02 m |
| Second Level | Bathroom | Measurements not available | ||
| Second Level | Bedroom 2 | 3.54 m | 2.77 m | 3.54 m x 2.77 m |
| Second Level | Bedroom 3 | 3.23 m | 2.87 m | 3.23 m x 2.87 m |
| Second Level | Bathroom | Measurements not available | ||
| Lower Level | Family Room | 6.95 m | 3.38 m | 6.95 m x 3.38 m |
| Lower Level | Laundry Room | Measurements not available | ||
| Lower Level | Other | Measurements not available | ||
| Main Level | Foyer | Measurements not available | ||
| Main Level | Living Room | 7.1 m | 3.72 m | 7.1 m x 3.72 m |
| Main Level | Kitchen | 3.05 m | 3.05 m | 3.05 m x 3.05 m |
| Main Level | Eating Area | 3.05 m | 2.44 m | 3.05 m x 2.44 m |
| Main Level | Bathroom | Measurements not available |
Utilities
| Cable | Installed |
| Electricity | Installed |
| Sewer | Installed |
https://www.realtor.ca/real-estate/28873791/2028-boisfranc-circle-ottawa-1118-avalon-east
Contact Us
Contact us for more information

Maha Shahbazian
Salesperson
www.ottawarealestate.com/
610 Bronson Avenue
Ottawa, Ontario K1S 4E6
(613) 236-5959
(613) 236-1515
www.hallmarkottawa.com/

Samira Shahbazian
Salesperson
www.ottawarealestate.com/
www.facebook.com/OttawaRealEstateRep/
610 Bronson Avenue
Ottawa, Ontario K1S 4E6
(613) 236-5959
(613) 236-1515
www.hallmarkottawa.com/









































