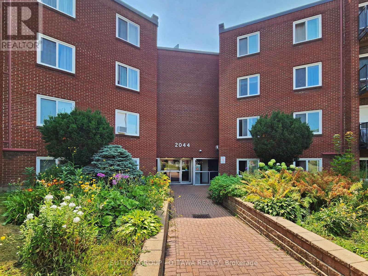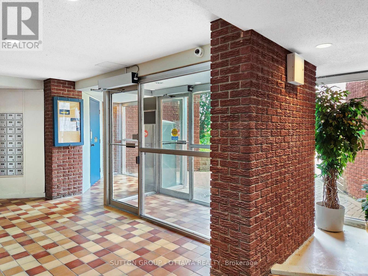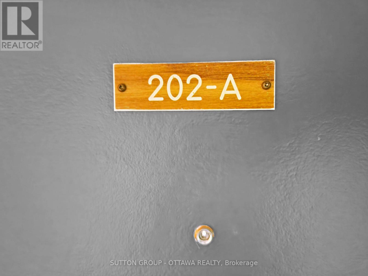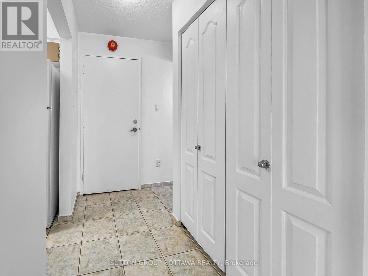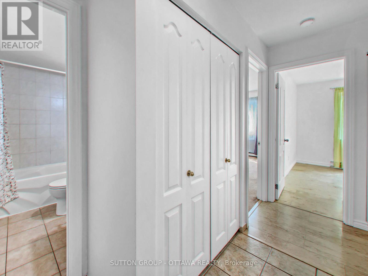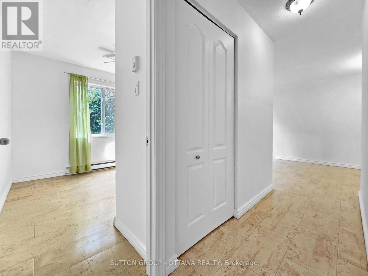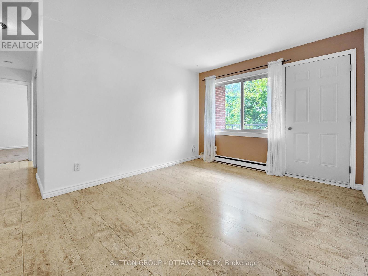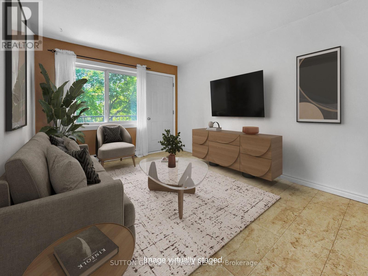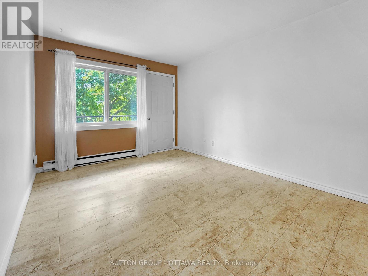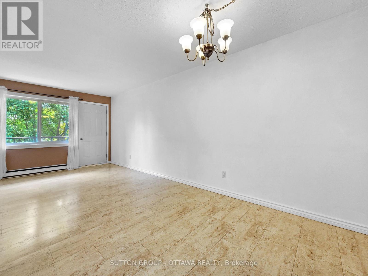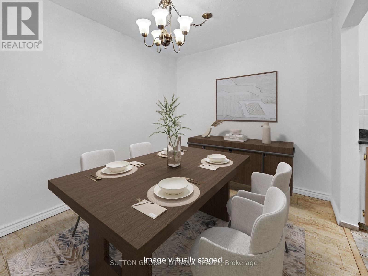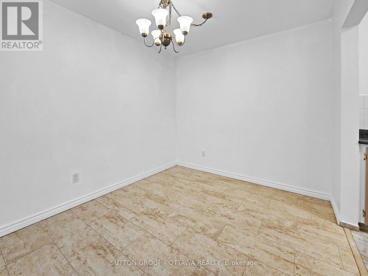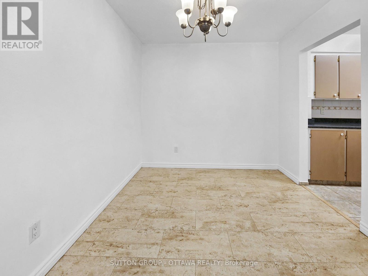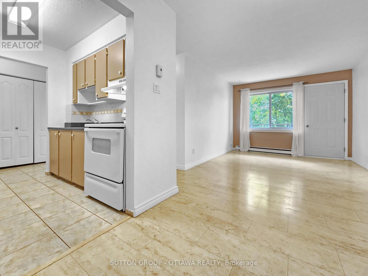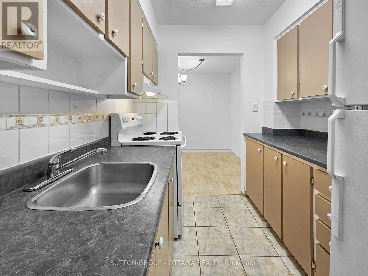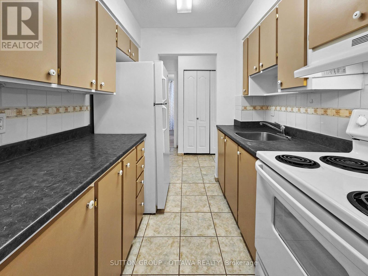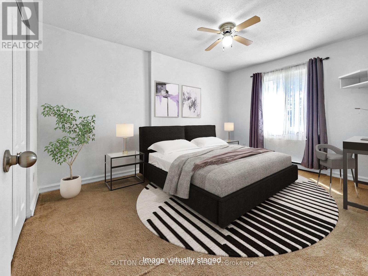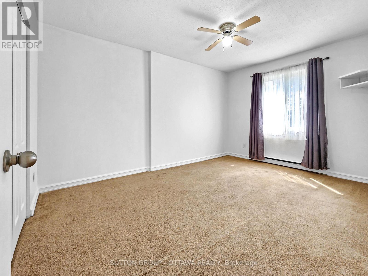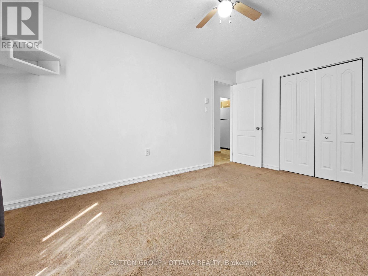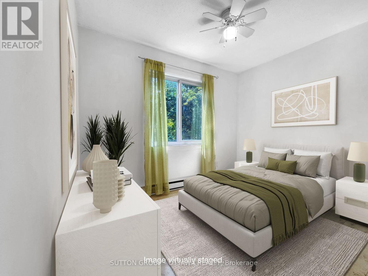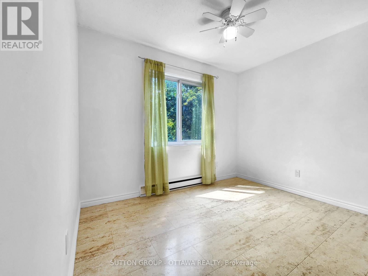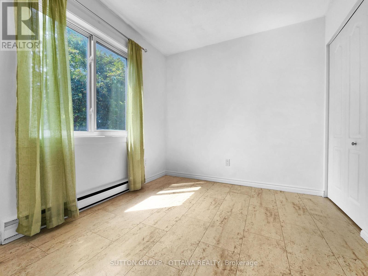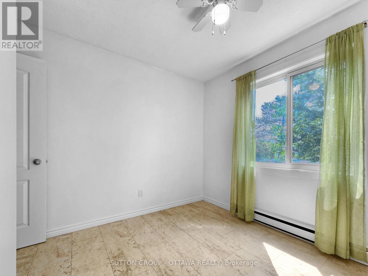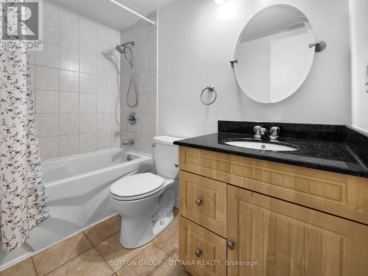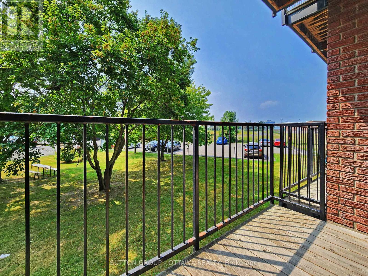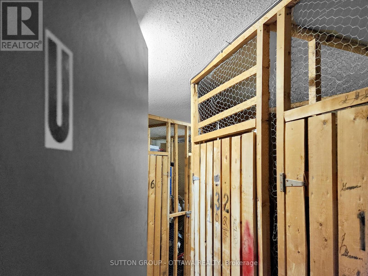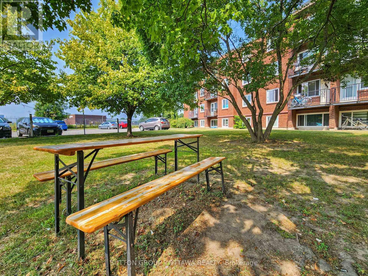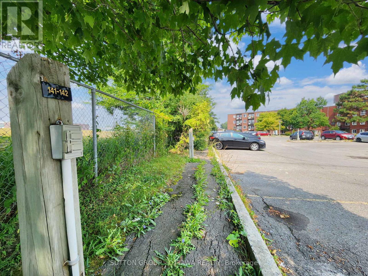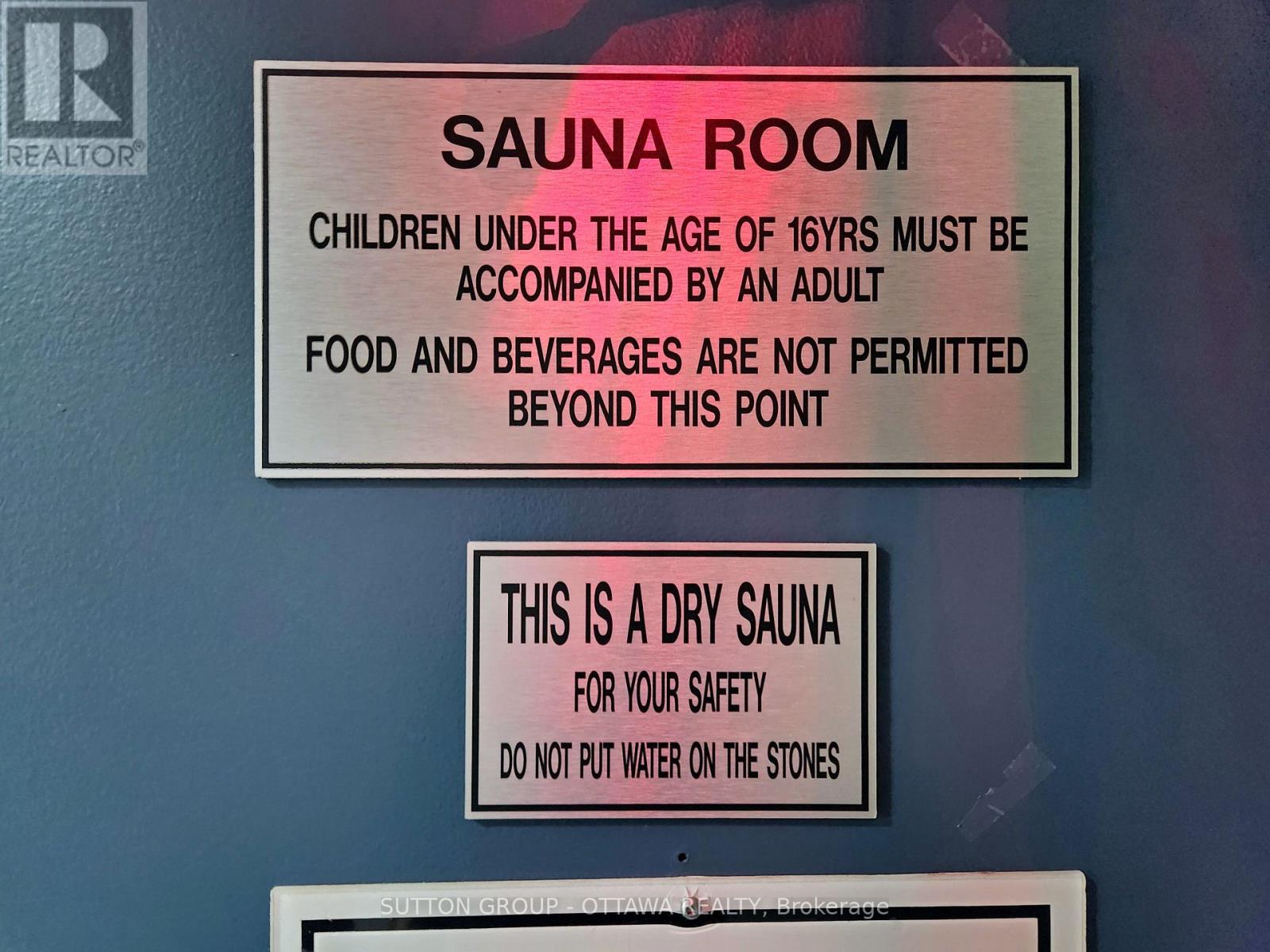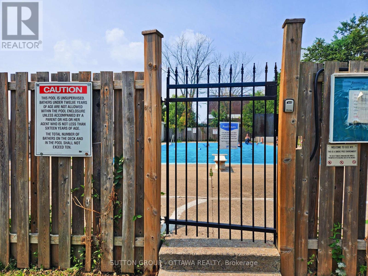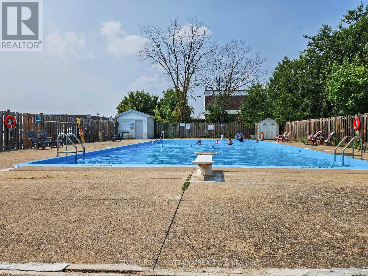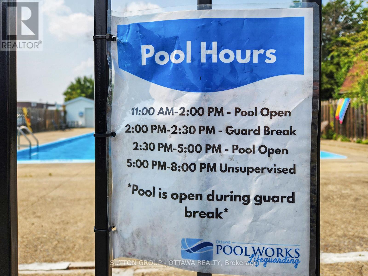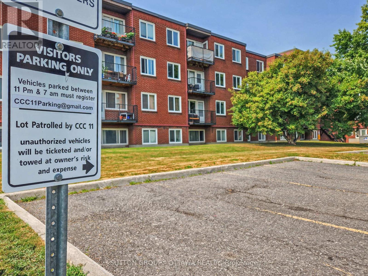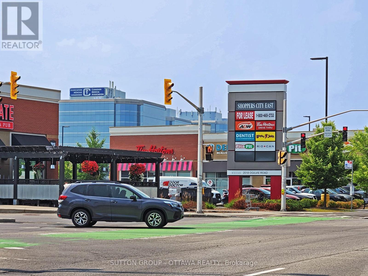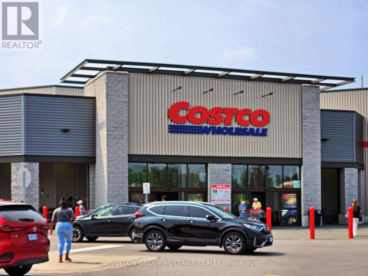202a - 2044 Arrowsmith Drive Ottawa, Ontario K1J 7V8
$258,000Maintenance, Insurance, Parking, Water, Common Area Maintenance
$493.52 Monthly
Maintenance, Insurance, Parking, Water, Common Area Maintenance
$493.52 MonthlyA rare find in this price range, this two-bedroom, one-bath condo combines everyday comfort with a location that makes life easy. Situated on the quiet, green side of a well-kept, pet-friendly building, this second-floor unit features updated flooring, a refreshed four-piece bathroom, and ceiling fans in both bedrooms for year-round comfort. You'll have your own assigned outdoor parking space with an electric plug - perfect for winter - and a dedicated storage locker to keep seasonal items neatly tucked away. The building's amenities add to the appeal: an outdoor pool for Ottawa's hot summers, a sauna for relaxation, a convenient shared laundry room, and visitor parking for your guests. Everything you need is close at hand: Costco, Canadian Tire, Shoppers City East, schools, banks and more are within walking distance, public transit is right outside, and both the Gloucester Centre and the LRT are just a short trip away - ideal for commuting downtown or anywhere in Ottawa. Vacant, spotless, and move-in ready - perfect for first-time buyers, downsizers, or investors seeking a turnkey property in a great location. Book your showing and see why this could be the right move for you. (id:19720)
Property Details
| MLS® Number | X12338309 |
| Property Type | Single Family |
| Community Name | 2108 - Beacon Hill South |
| Amenities Near By | Schools, Public Transit, Park |
| Community Features | Pet Restrictions, Community Centre |
| Features | Balcony |
| Parking Space Total | 1 |
| Pool Type | Outdoor Pool |
Building
| Bathroom Total | 1 |
| Bedrooms Above Ground | 2 |
| Bedrooms Total | 2 |
| Amenities | Sauna, Storage - Locker |
| Exterior Finish | Brick |
| Heating Fuel | Electric |
| Heating Type | Baseboard Heaters |
| Size Interior | 600 - 699 Ft2 |
| Type | Apartment |
Parking
| No Garage |
Land
| Acreage | No |
| Land Amenities | Schools, Public Transit, Park |
| Zoning Description | Residential |
Rooms
| Level | Type | Length | Width | Dimensions |
|---|---|---|---|---|
| Main Level | Foyer | 2.261 m | 1.778 m | 2.261 m x 1.778 m |
| Main Level | Living Room | 3.835 m | 3.124 m | 3.835 m x 3.124 m |
| Main Level | Dining Room | 2.769 m | 2.615 m | 2.769 m x 2.615 m |
| Main Level | Kitchen | 2.311 m | 2.134 m | 2.311 m x 2.134 m |
| Main Level | Primary Bedroom | 4.267 m | 3.023 m | 4.267 m x 3.023 m |
| Main Level | Bedroom 2 | 3.048 m | 2.515 m | 3.048 m x 2.515 m |
| Main Level | Bathroom | 2.388 m | 1.524 m | 2.388 m x 1.524 m |
| Main Level | Other | 2.692 m | 1.219 m | 2.692 m x 1.219 m |
https://www.realtor.ca/real-estate/28719477/202a-2044-arrowsmith-drive-ottawa-2108-beacon-hill-south
Contact Us
Contact us for more information

Jeff Birchmore
Broker
moreottawahomes.com/
300 Richmond Rd Unit 400
Ottawa, Ontario K1Z 6X6
(613) 744-5000
(343) 545-0004
suttonottawa.ca/


