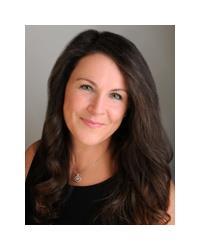203 - 1427 Palmerston Drive Ottawa, Ontario K1J 8N9
$2,400 Monthly
Welcome to this tastefully updated bright home, new flooring in many areas of the home. Fully renovated bathrooms, including vanities, faucets and more. Improved lighting including lots of pot lights. You will be pleased with the convenient location near transit, shopping, schools & recreation. Enjoy the generous size living room with enough space to include an office area overlooking an open concept separate dining room. The kitchen offers a cozy eat in area & a view of the dining and living rooms. Finished basement includes the laundry room and storage in the utility room. One parking spot close to the home. The fenced backyard provides a shed for additional storage. There is a shared green space behind the home as well. Amazing opportunity, just move in and enjoy. (id:19720)
Property Details
| MLS® Number | X12347958 |
| Property Type | Single Family |
| Community Name | 2202 - Carson Grove |
| Amenities Near By | Park, Public Transit, Schools |
| Community Features | Pet Restrictions |
| Equipment Type | Water Heater |
| Parking Space Total | 1 |
| Rental Equipment Type | Water Heater |
Building
| Bathroom Total | 2 |
| Bedrooms Above Ground | 3 |
| Bedrooms Total | 3 |
| Appliances | Blinds, Dishwasher, Dryer, Hood Fan, Stove, Washer, Refrigerator |
| Basement Development | Finished |
| Basement Type | N/a (finished) |
| Cooling Type | Central Air Conditioning |
| Exterior Finish | Brick |
| Fire Protection | Smoke Detectors |
| Half Bath Total | 1 |
| Heating Fuel | Natural Gas |
| Heating Type | Forced Air |
| Stories Total | 2 |
| Size Interior | 1,000 - 1,199 Ft2 |
| Type | Row / Townhouse |
Parking
| No Garage |
Land
| Acreage | No |
| Fence Type | Fenced Yard |
| Land Amenities | Park, Public Transit, Schools |
Rooms
| Level | Type | Length | Width | Dimensions |
|---|---|---|---|---|
| Second Level | Primary Bedroom | 3.5 m | 4.64 m | 3.5 m x 4.64 m |
| Second Level | Bedroom | 2.51 m | 3.12 m | 2.51 m x 3.12 m |
| Second Level | Bedroom | 2.56 m | 4.34 m | 2.56 m x 4.34 m |
| Second Level | Bathroom | 1.47 m | 2.56 m | 1.47 m x 2.56 m |
| Basement | Laundry Room | 1.7 m | 4.06 m | 1.7 m x 4.06 m |
| Basement | Utility Room | 2.33 m | 5.89 m | 2.33 m x 5.89 m |
| Basement | Family Room | 2.69 m | 7.11 m | 2.69 m x 7.11 m |
| Main Level | Foyer | 1.32 m | 3.07 m | 1.32 m x 3.07 m |
| Main Level | Kitchen | 2.64 m | 3.35 m | 2.64 m x 3.35 m |
| Main Level | Dining Room | 2.08 m | 3.7 m | 2.08 m x 3.7 m |
| Main Level | Living Room | 3.37 m | 5.23 m | 3.37 m x 5.23 m |
https://www.realtor.ca/real-estate/28740854/203-1427-palmerston-drive-ottawa-2202-carson-grove
Contact Us
Contact us for more information

Nicole Rosenfeldt
Salesperson
www.housesbynicole.com/
www.facebook.com/pages/Real-Estate-Home-Staging-Decorating/2739650426300
twitter.com/HousesbyNicole
5536 Manotick Main St
Manotick, Ontario K4M 1A7
(613) 692-3567
(613) 209-7226
www.teamrealty.ca/





















































