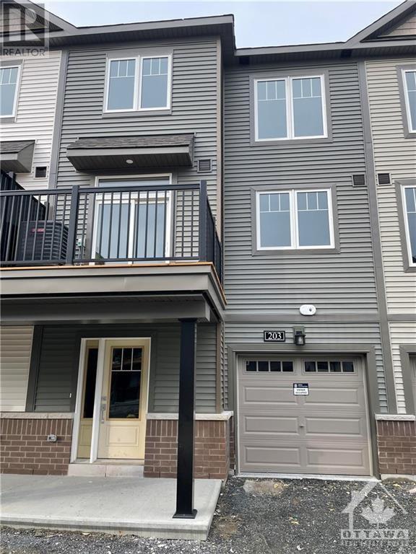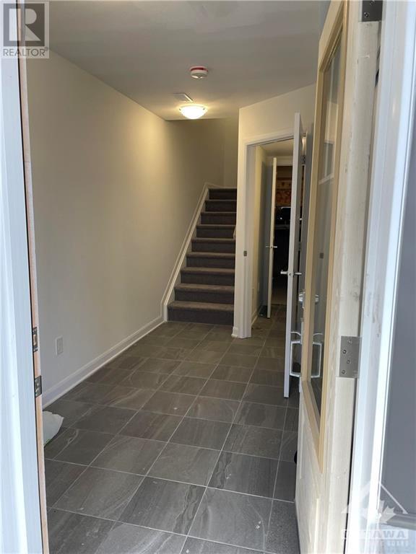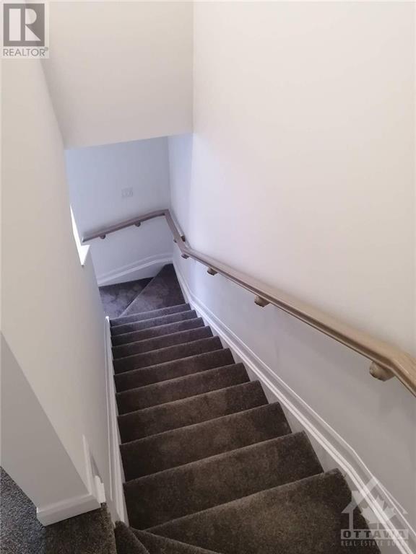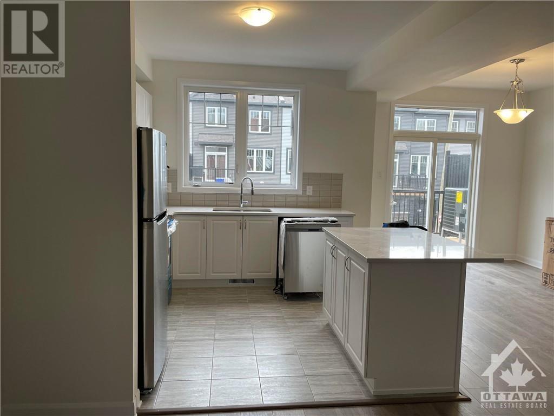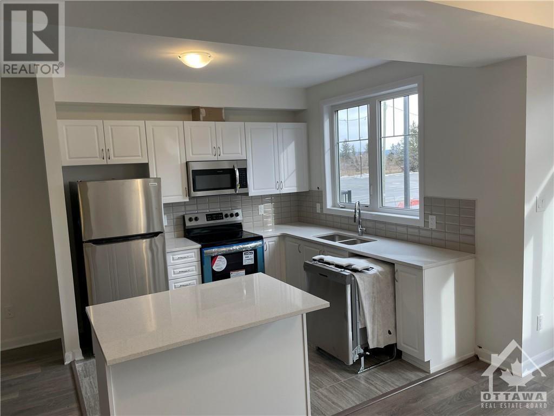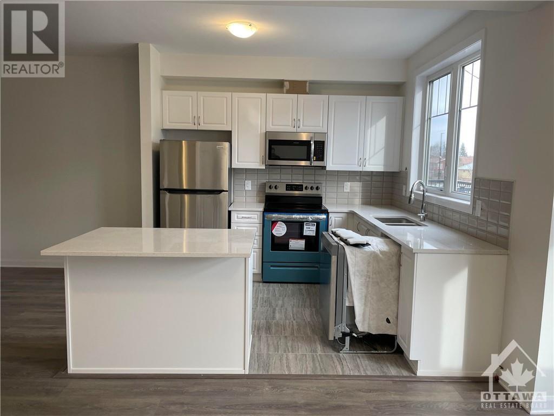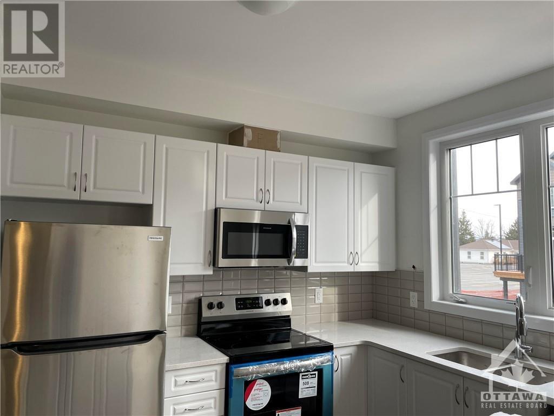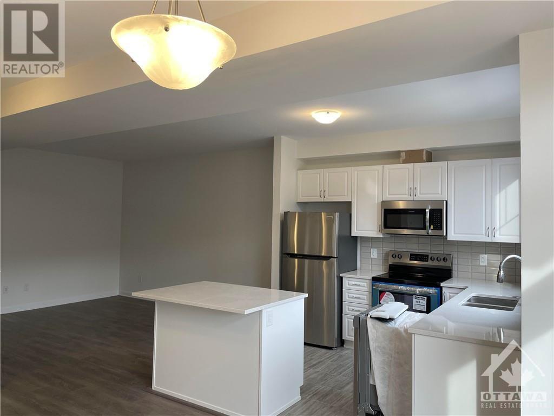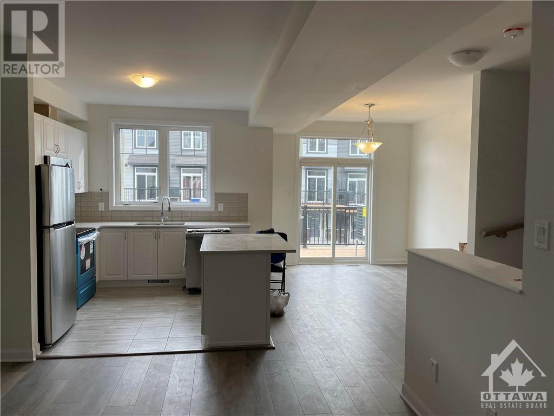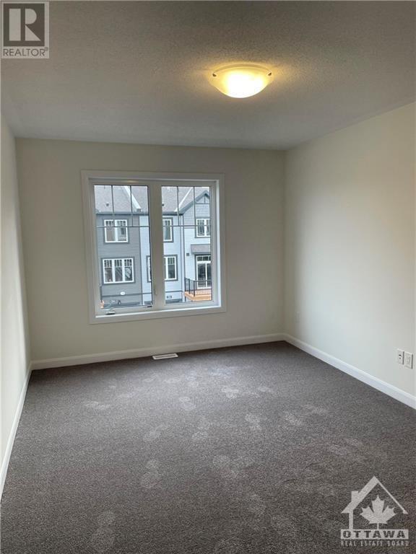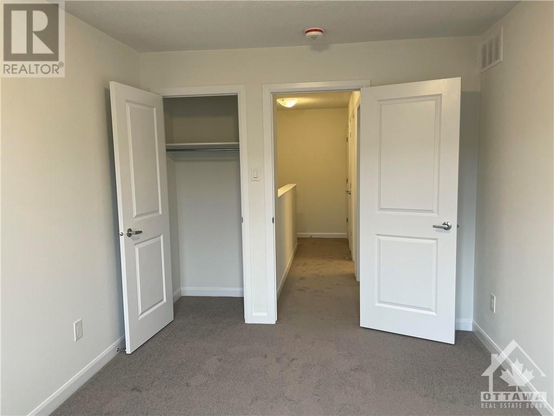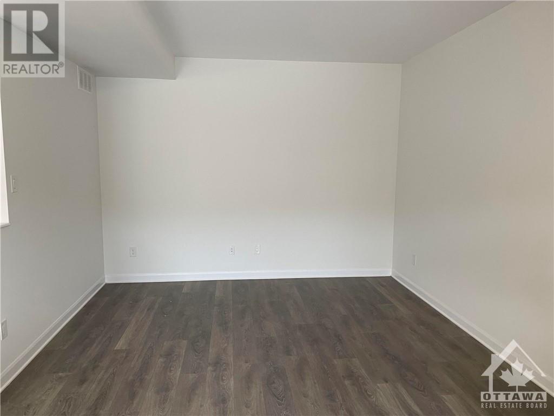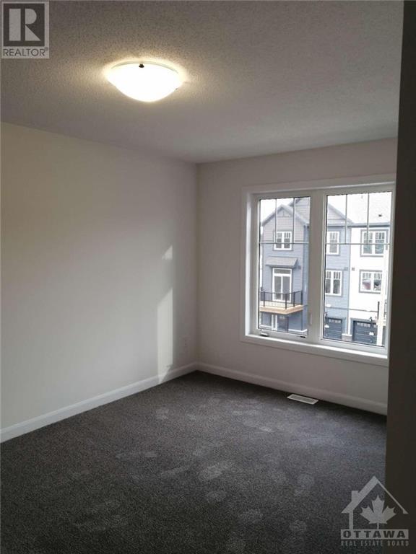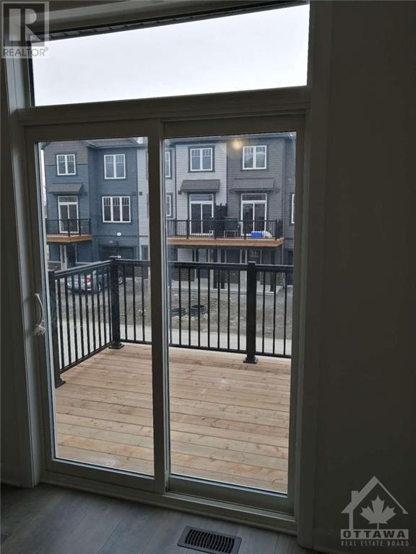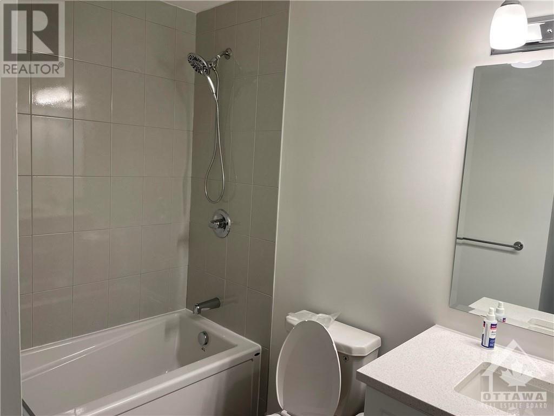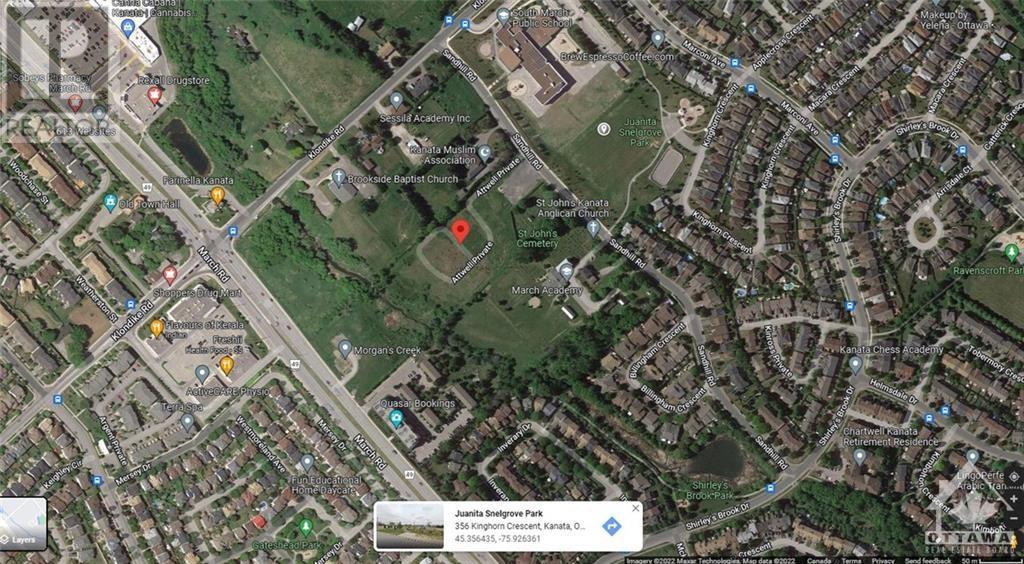203 Attwell Private Ottawa, Ontario K2K 0H8
$2,450 Monthly
To be the second to live in this newer 2 bed + 1.5 bath back-to-back 3-storey townhouse w/walking distance to Kanata Hi-Tech Park, schools, transit, shopping malls, and easy access to many golf & country clubs. Ground Flr has laundry area, utilities rm and additional storage space. 2/F features open concept of kitchen, dinning and living areas. Stainless steel appliances, sparkling quartz countertop w/back-splash, a large kitchen island, and plenty of cabinetry. Enjoy the private balcony/deck w/AC and gorgeous view of the neighborhood. The top level (3/F) features 2 bedrooms w/a full main bathroom. Available 1st June 2024 and 24 hrs notice for showings. Rental Application, Agreement to Lease, with Credit Report & income confirmation. Tenant to pay all utilities (electricity, gas, water/sewer, tankless water tank rental), tenant insurance, cable/phone/internet, and remove snow own driveway/lawn. 24 hrs irrevocable on all Offers to Lease. Renting this townhouse your dream home! (id:19720)
Property Details
| MLS® Number | 1383522 |
| Property Type | Single Family |
| Neigbourhood | South March/Morgans Grant |
| Amenities Near By | Public Transit, Recreation Nearby, Shopping |
| Features | Balcony |
| Parking Space Total | 2 |
| Structure | Deck |
Building
| Bathroom Total | 2 |
| Bedrooms Above Ground | 2 |
| Bedrooms Total | 2 |
| Amenities | Laundry - In Suite |
| Appliances | Refrigerator, Dishwasher, Dryer, Hood Fan, Microwave Range Hood Combo, Stove, Washer |
| Basement Development | Not Applicable |
| Basement Type | None (not Applicable) |
| Constructed Date | 2021 |
| Cooling Type | Central Air Conditioning |
| Exterior Finish | Brick, Siding |
| Flooring Type | Wall-to-wall Carpet, Laminate, Ceramic |
| Half Bath Total | 1 |
| Heating Fuel | Electric, Natural Gas |
| Heating Type | Baseboard Heaters, Forced Air |
| Stories Total | 3 |
| Type | Row / Townhouse |
| Utility Water | Municipal Water |
Parking
| Attached Garage | |
| Surfaced |
Land
| Acreage | No |
| Land Amenities | Public Transit, Recreation Nearby, Shopping |
| Sewer | Municipal Sewage System |
| Size Irregular | * Ft X * Ft |
| Size Total Text | * Ft X * Ft |
| Zoning Description | Residential |
Rooms
| Level | Type | Length | Width | Dimensions |
|---|---|---|---|---|
| Second Level | Living Room | 11'7" x 15'9" | ||
| Second Level | Dining Room | 9'7" x 11'2" | ||
| Second Level | Kitchen | 13'0" x 9'2" | ||
| Second Level | Partial Bathroom | 8'0" x 3'0" | ||
| Third Level | Primary Bedroom | 10'0" x 15'0" | ||
| Third Level | Bedroom | 9'4" x 13'1" | ||
| Third Level | 3pc Bathroom | 8'0" x 8'0" |
https://www.realtor.ca/real-estate/26675363/203-attwell-private-ottawa-south-marchmorgans-grant
Interested?
Contact us for more information

James Wang
Salesperson

2544 Bank Street
Ottawa, Ontario K1T 1M9
(613) 288-1999
(613) 288-1555
www.coldwellbankersarazen.com/


