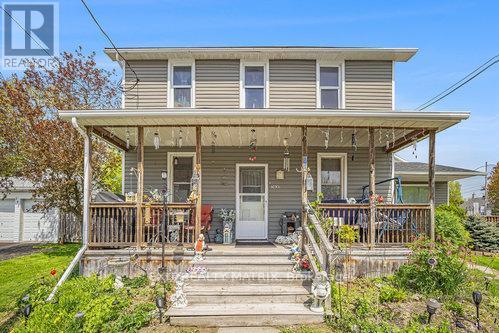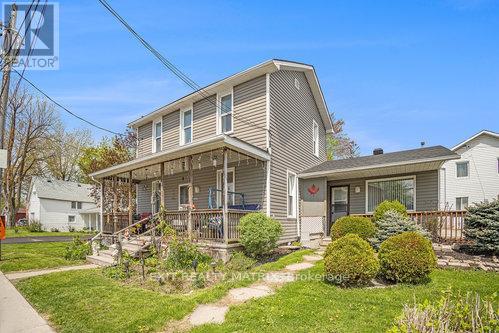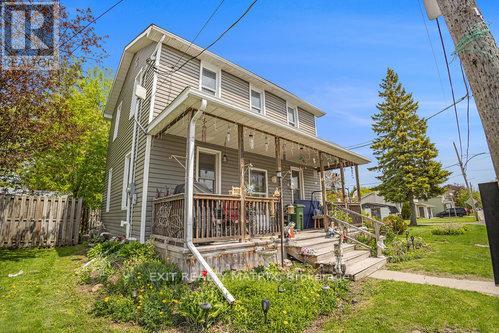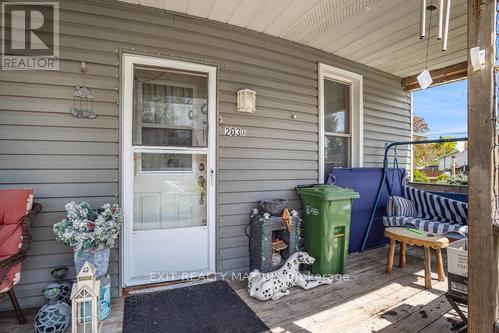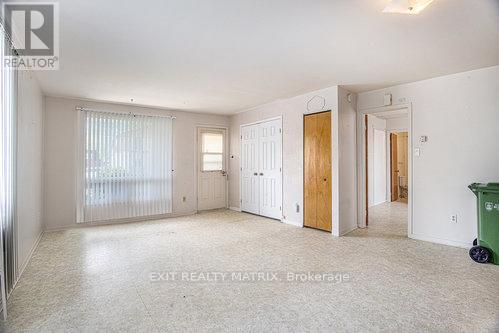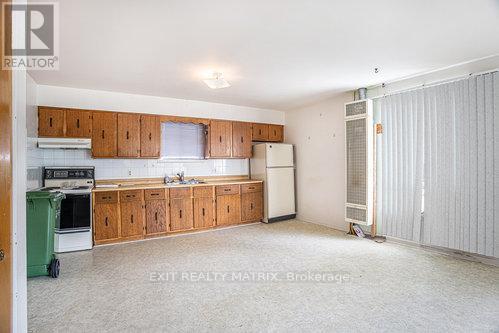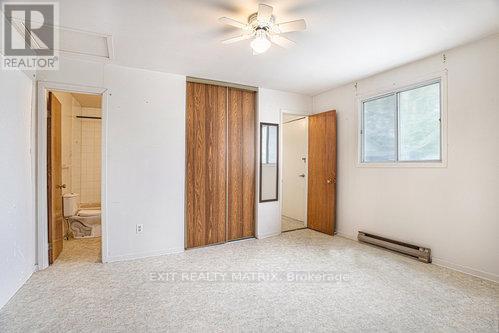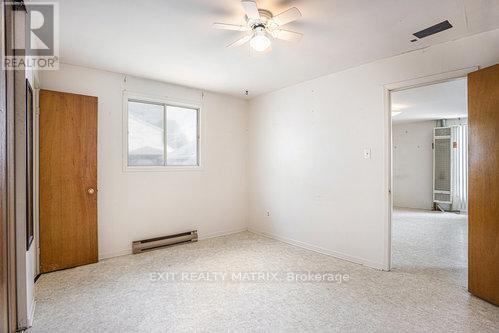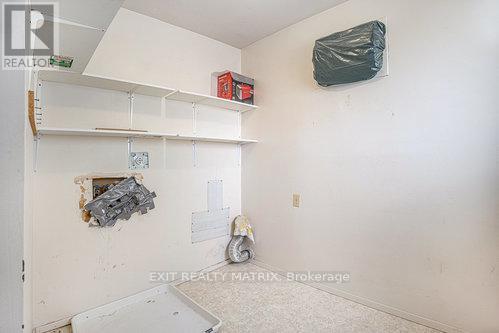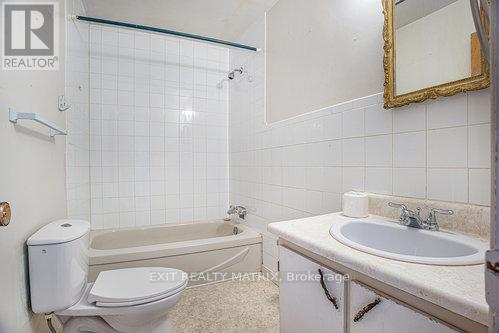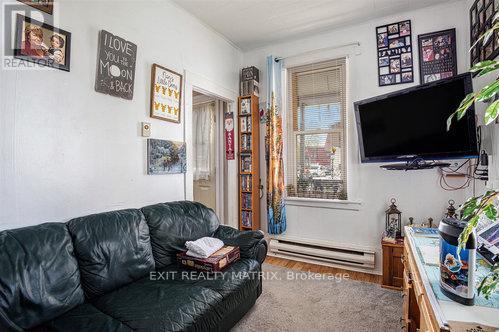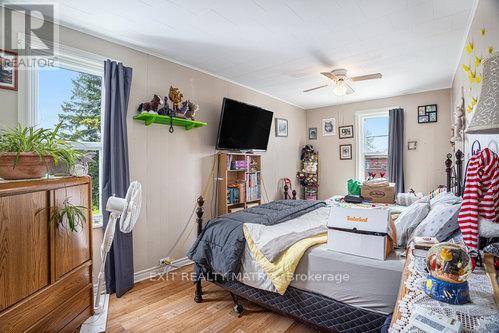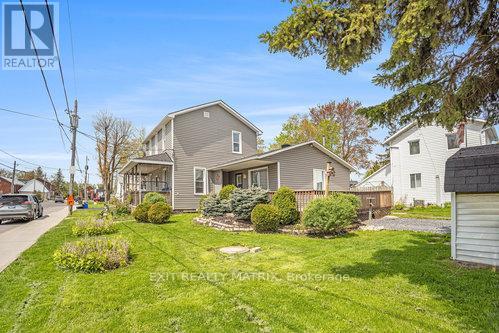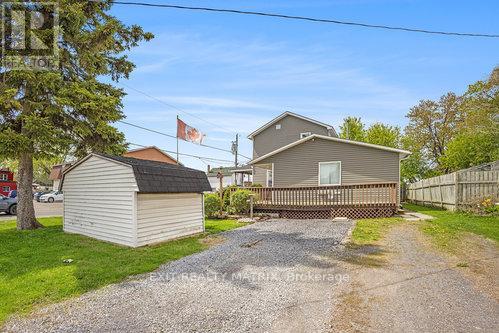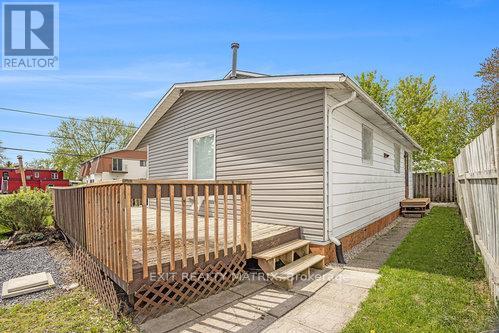203 Castor Street Russell, Ontario K4R 1C7
$400,000
Exceptional Investment Opportunity in Russell! Unlock the potential of this charming detached home with secondary dwelling, ideally located in the heart of a quiet, family-friendly neighborhood. Thoughtfully divided into two well-appointed units, a spacious 2-bedroom and a comfortable secondary dwelling has a 1-bedroom. This versatile property suits a range of lifestyles and investment goals. Whether you're seeking steady rental income, a multi-generational living setup, or a valuable addition to your real estate portfolio, this home delivers. Enjoy the convenience of nearby schools, parks, local amenities, and easy highway access, all just minutes away. Boasting bright interiors, a smart layout, and timeless curb appeal, this property is more than just a home, it's a rare opportunity in one of Russell's most desirable areas. Don't miss your chance to secure a high-demand asset in a growing community. Opportunities like this don't last schedule your viewing today! (id:19720)
Property Details
| MLS® Number | X12148422 |
| Property Type | Single Family |
| Community Name | 601 - Village of Russell |
| Parking Space Total | 2 |
| Structure | Deck |
Building
| Bathroom Total | 2 |
| Bedrooms Above Ground | 3 |
| Bedrooms Total | 3 |
| Appliances | Water Heater, Two Stoves, Two Refrigerators |
| Basement Development | Unfinished |
| Basement Type | Crawl Space (unfinished) |
| Construction Style Attachment | Detached |
| Exterior Finish | Vinyl Siding |
| Foundation Type | Concrete, Wood/piers |
| Heating Fuel | Natural Gas |
| Heating Type | Baseboard Heaters |
| Stories Total | 2 |
| Size Interior | 1,500 - 2,000 Ft2 |
| Type | House |
| Utility Water | Municipal Water |
Parking
| No Garage |
Land
| Acreage | No |
| Sewer | Sanitary Sewer |
| Size Depth | 54 Ft |
| Size Frontage | 77 Ft |
| Size Irregular | 77 X 54 Ft |
| Size Total Text | 77 X 54 Ft |
| Zoning Description | Rv2-5 |
Rooms
| Level | Type | Length | Width | Dimensions |
|---|---|---|---|---|
| Main Level | Living Room | 3.8 m | 3.12 m | 3.8 m x 3.12 m |
| Main Level | Dining Room | 4.5 m | 1.68 m | 4.5 m x 1.68 m |
| Main Level | Kitchen | 4.5 m | 1.61 m | 4.5 m x 1.61 m |
| Main Level | Bedroom | 3.99 m | 2.95 m | 3.99 m x 2.95 m |
| Main Level | Dining Room | 2.85 m | 2.48 m | 2.85 m x 2.48 m |
| Main Level | Kitchen | 3.24 m | 2.85 m | 3.24 m x 2.85 m |
| Main Level | Living Room | 4.24 m | 2.55 m | 4.24 m x 2.55 m |
| Upper Level | Primary Bedroom | 5.72 m | 2.2 m | 5.72 m x 2.2 m |
| Upper Level | Bedroom | 3.15 m | 2.55 m | 3.15 m x 2.55 m |
https://www.realtor.ca/real-estate/28312365/203-castor-street-russell-601-village-of-russell
Contact Us
Contact us for more information

Maggie Tessier
Broker of Record
www.tessierteam.ca/
www.facebook.com/thetessierteam
twitter.com/maggietessier
ca.linkedin.com/pub/dir/Maggie/Tessier
785 Notre Dame St, Po Box 1345
Embrun, Ontario K0A 1W0
(613) 443-4300
(613) 443-5743
www.exitottawa.com/

Shane Pitre
Salesperson
myrealtorshane.ca/
www.facebook.com/shanepitre
785 Notre Dame St, Po Box 1345
Embrun, Ontario K0A 1W0
(613) 443-4300
(613) 443-5743
www.exitottawa.com/


