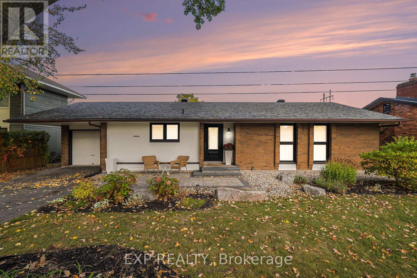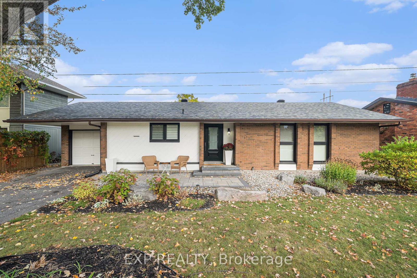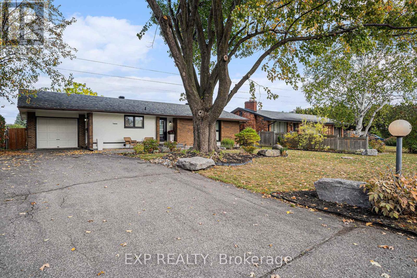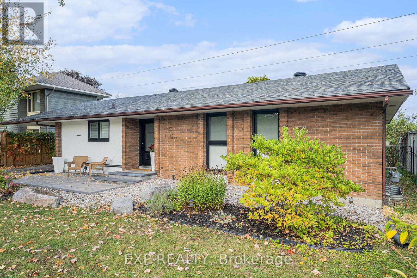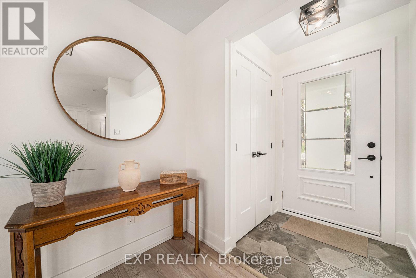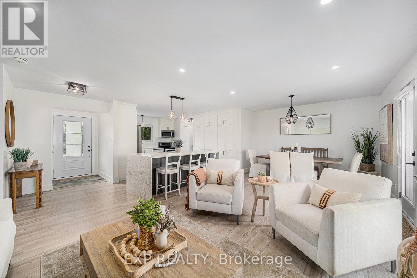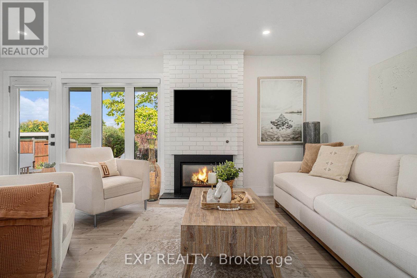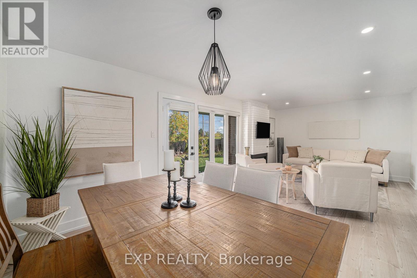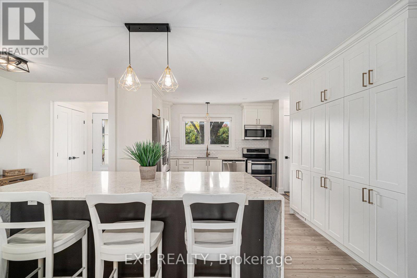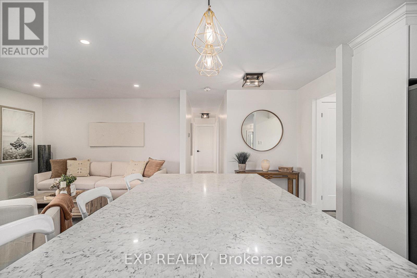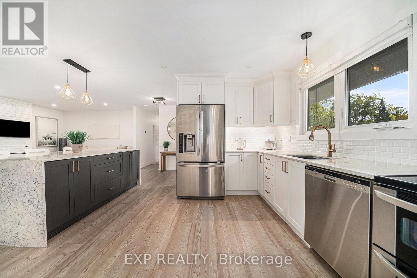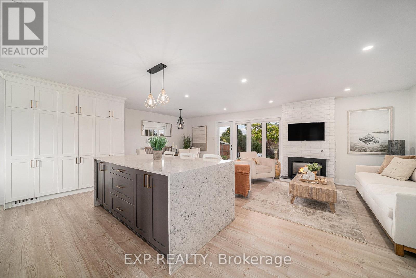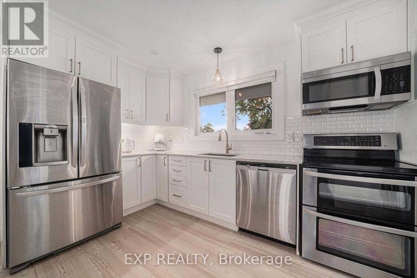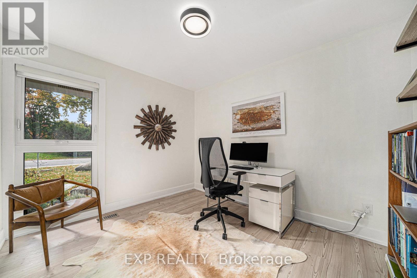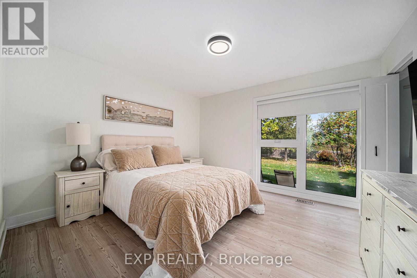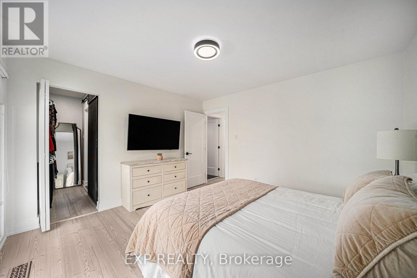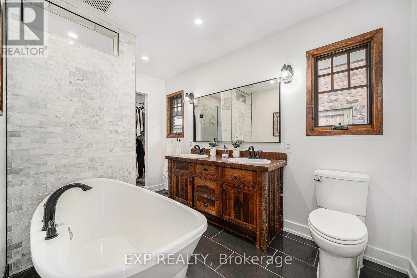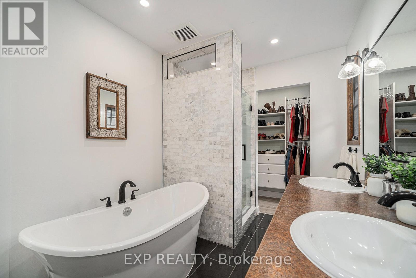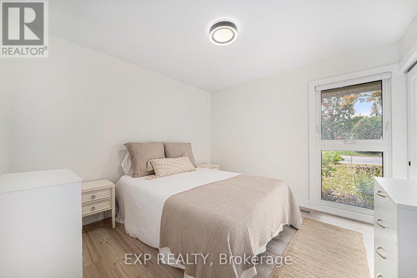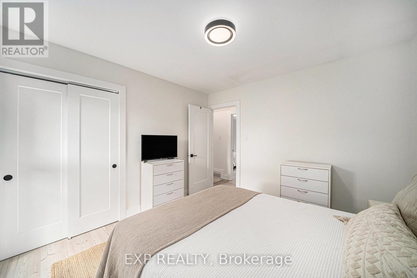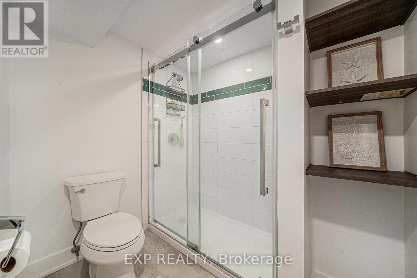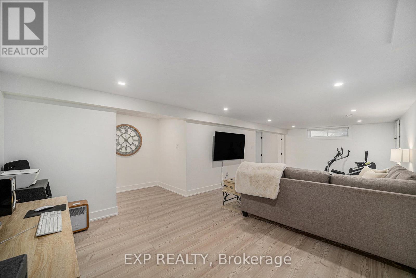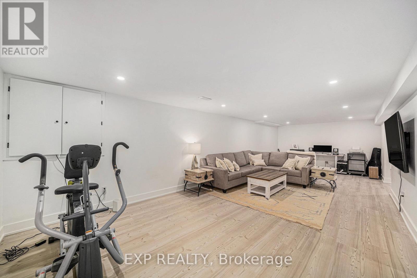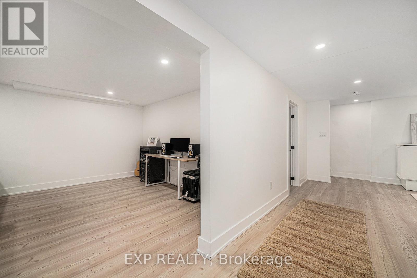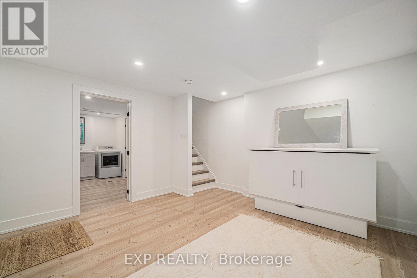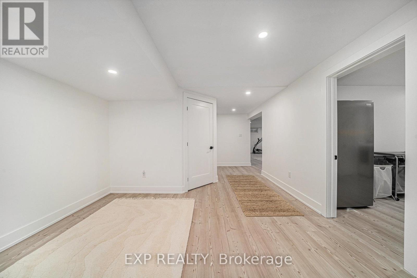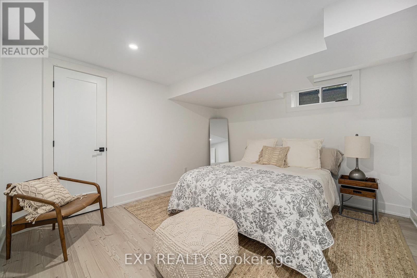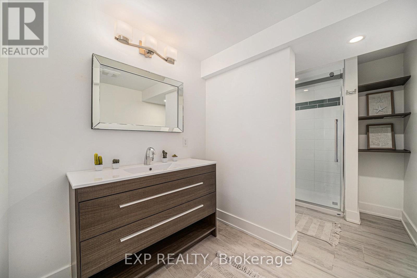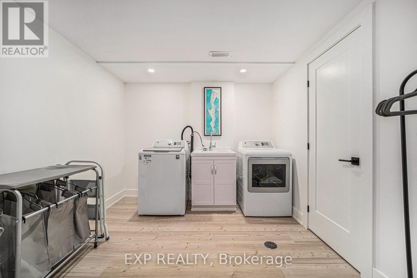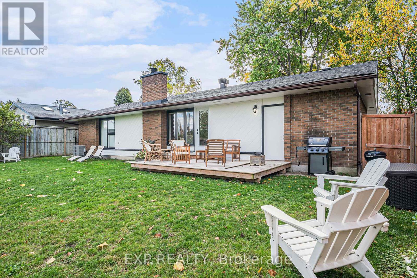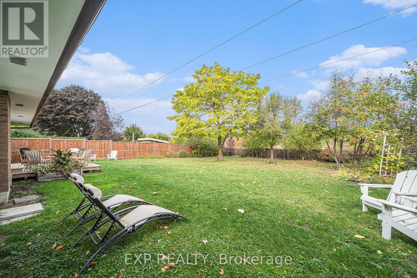203 Penfield Drive Ottawa, Ontario K2K 1M8
$889,000
Welcome to 203 Penfield Drive, a beautifully updated 3+1 bedroom, 2 full bath bungalow nestled in the heart of Beaverbrook, one of Kanatas most sought-after and established neighbourhoods.Set on an expansive 65 x 150 ft lot, this property offers the perfect balance of space, privacy, and location. The backyard is large, open, and private with no rear neighbours, while the front yard enjoys park views, creating a serene, natural setting from every angle.Inside, youll find a thoughtfully updated layout featuring a bright and spacious living area, modern kitchen, and well-sized bedrooms perfect for families or downsizers alike. The finished lower level adds valuable living space with a fourth bedroom, full bath, and flexible recreation area ideal for a home office, gym, or guest suite.Located steps from top-rated schools, parks, and walking trails, and just minutes to Kanatas Tech Park, shopping, and all amenities, this home combines the charm of an established community with modern convenience.Whether youre enjoying a quiet morning coffee with park views or entertaining in your oversized backyard, 203 Penfield Drive delivers the lifestyle Beaverbrook is known for green, peaceful, and family-friendly. (id:19720)
Property Details
| MLS® Number | X12454849 |
| Property Type | Single Family |
| Community Name | 9001 - Kanata - Beaverbrook |
| Parking Space Total | 7 |
Building
| Bathroom Total | 2 |
| Bedrooms Above Ground | 3 |
| Bedrooms Below Ground | 1 |
| Bedrooms Total | 4 |
| Appliances | Dryer, Microwave, Stove, Window Coverings, Refrigerator |
| Architectural Style | Bungalow |
| Basement Development | Finished |
| Basement Type | Full (finished) |
| Construction Style Attachment | Detached |
| Cooling Type | Central Air Conditioning |
| Exterior Finish | Brick, Wood |
| Fireplace Present | Yes |
| Fireplace Total | 1 |
| Foundation Type | Poured Concrete |
| Heating Fuel | Natural Gas |
| Heating Type | Forced Air |
| Stories Total | 1 |
| Size Interior | 1,100 - 1,500 Ft2 |
| Type | House |
| Utility Water | Municipal Water |
Parking
| Attached Garage | |
| Garage |
Land
| Acreage | No |
| Sewer | Sanitary Sewer |
| Size Depth | 150 Ft ,9 In |
| Size Frontage | 65 Ft |
| Size Irregular | 65 X 150.8 Ft |
| Size Total Text | 65 X 150.8 Ft |
Rooms
| Level | Type | Length | Width | Dimensions |
|---|---|---|---|---|
| Basement | Recreational, Games Room | 9.34 m | 3.91 m | 9.34 m x 3.91 m |
| Basement | Bedroom | 3.45 m | 3.86 m | 3.45 m x 3.86 m |
| Basement | Laundry Room | 2.87 m | 3.91 m | 2.87 m x 3.91 m |
| Main Level | Kitchen | 4.59 m | 4.47 m | 4.59 m x 4.47 m |
| Main Level | Living Room | 7.51 m | 3.58 m | 7.51 m x 3.58 m |
| Main Level | Primary Bedroom | 3.78 m | 3.93 m | 3.78 m x 3.93 m |
| Main Level | Bedroom | 2.94 m | 3.25 m | 2.94 m x 3.25 m |
| Main Level | Bedroom | 3.27 m | 3.25 m | 3.27 m x 3.25 m |
Utilities
| Cable | Available |
| Electricity | Installed |
| Sewer | Installed |
https://www.realtor.ca/real-estate/28972962/203-penfield-drive-ottawa-9001-kanata-beaverbrook
Contact Us
Contact us for more information
Mitchell Cole
Salesperson
343 Preston Street, 11th Floor
Ottawa, Ontario K1S 1N4
(866) 530-7737
(647) 849-3180
www.exprealty.ca/

Rachel Langlois
Broker
343 Preston Street, 11th Floor
Ottawa, Ontario K1S 1N4
(866) 530-7737
(647) 849-3180
www.exprealty.ca/


