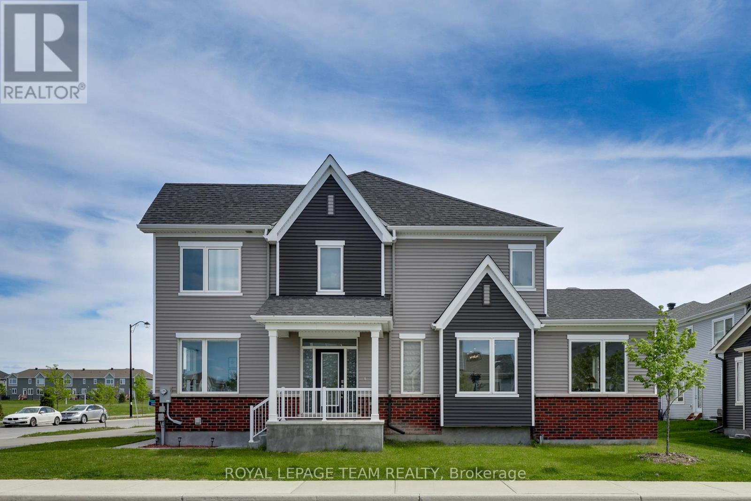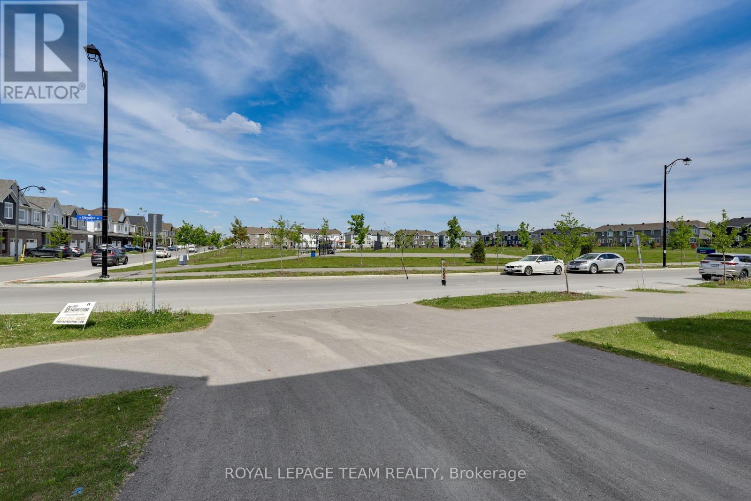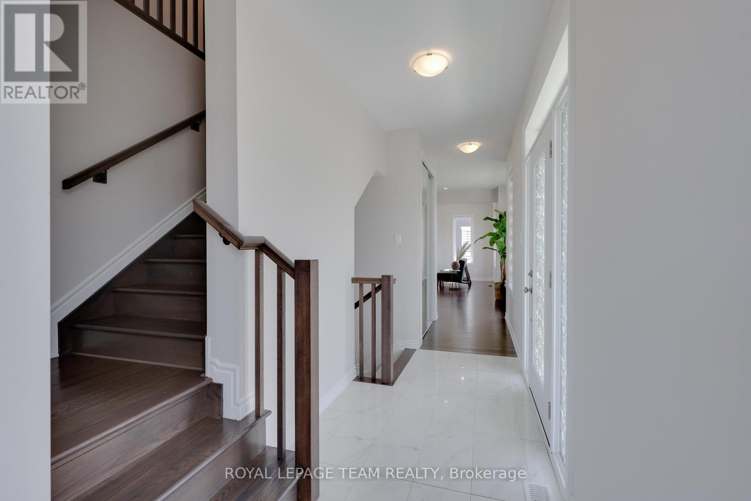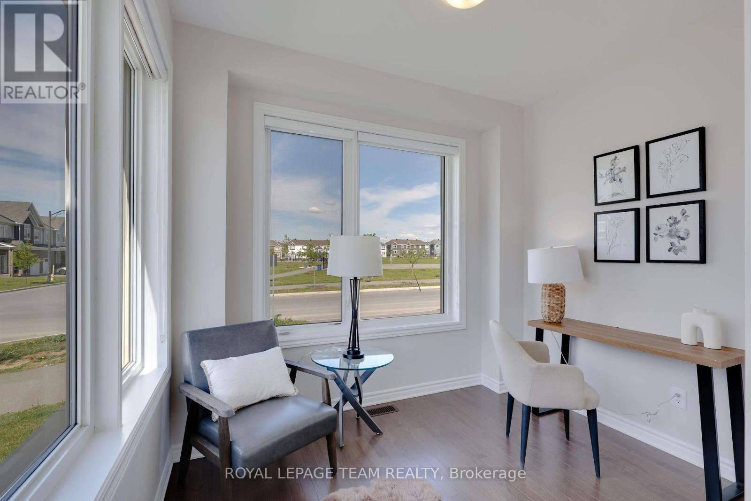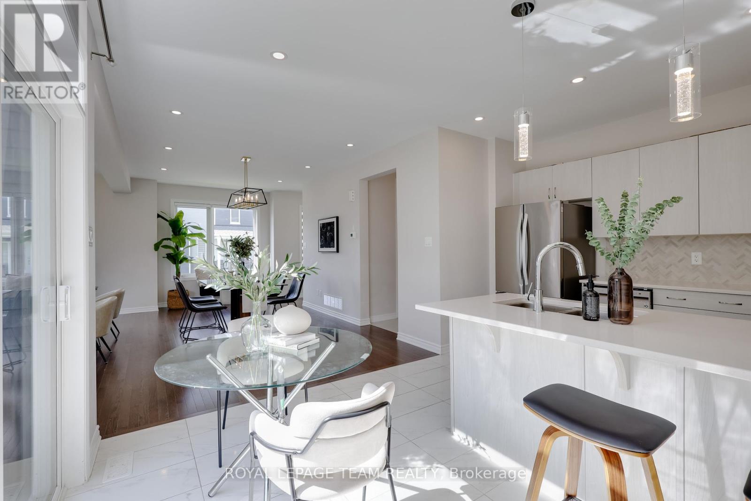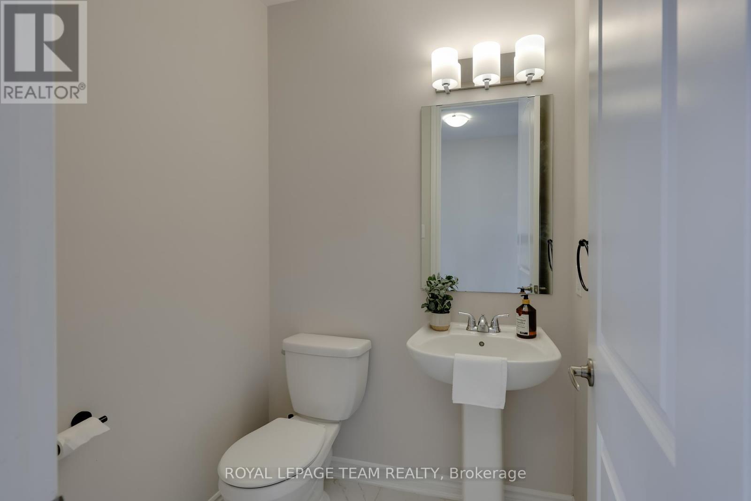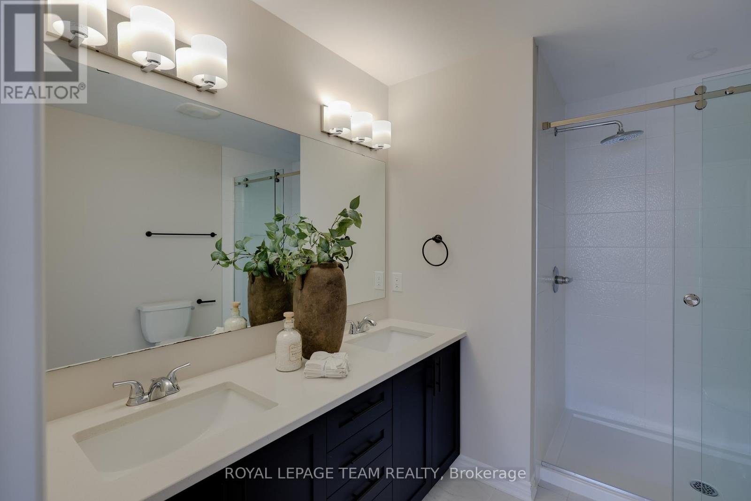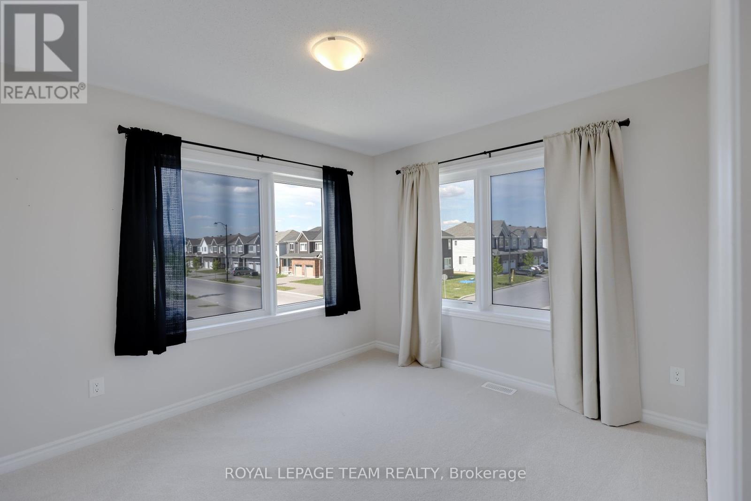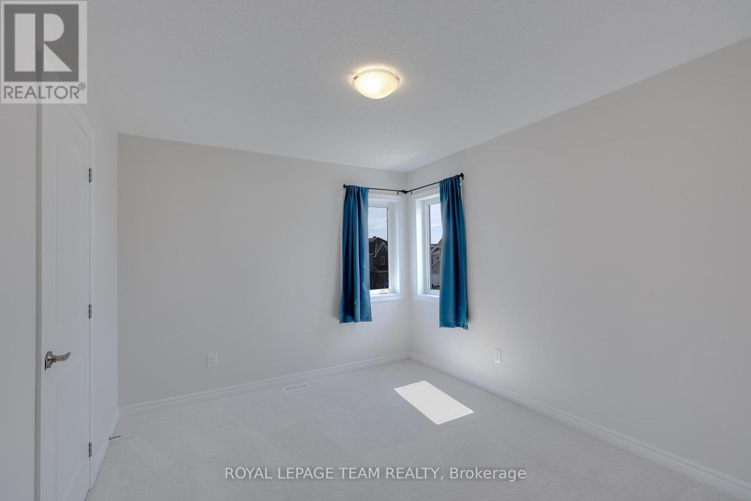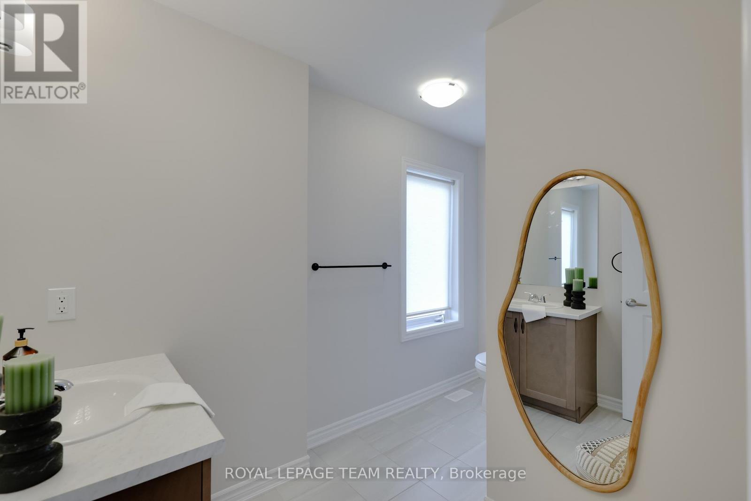2032 Elevation Road Ottawa, Ontario K2J 6X5
$849,900
Welcome to this beautifully designed detached home in the highly sought-after Barrhaven community of The Ridge, offering the perfect blend of function, comfort, and modern elegance. Situated on an expansive 2,766 sq. ft. corner lot, this property features 4 spacious bedrooms, 2.5 bathrooms, a double-car garage, and a fully finished basement that adds valuable living space. FACE TO A PARK. The inviting covered porch, positioned off the side entrance, creates an elegant first impression, while the driveway accommodates 2 additional outdoor parking spaces. Inside, the main level impresses with 9-foot smooth ceilings, rich hardwood flooring, and a premium lighting package that enhances the open-concept layout. A dedicated den off the foyer provides a quiet workspace. On the other side of the foyer, there are the living room, dining area, and kitchen make everyday life and entertaining feel effortless. The kitchen boasts quartz countertops, a stylish tile backsplash, a peninsula layout, and contemporary fixtures, combining practicality with visual appeal. Upstairs, the primary bedroom features a generous walk-in closet and a luxury 4-piece ensuite, while 3 additional bedrooms share a well-appointed full bath, 1 of them complete with its own walk-in closet. The finished basement offers a versatile family room for entertainment, fitness, or family lounging, while laundry and storage areas are tucked into a separate unfinished section. With central A/C included, comfort is guaranteed year-round. The spacious backyard invites endless possibilities for gardening or outdoor living. Located in a vibrant, family-friendly neighbourhood, this home is surrounded by parks, top-rated schools, recreation centres, shops, and dining. Convenient access to Highway 416, public transit, and future LRT ensures effortless commuting. Whether you're upsizing, relocating, or looking for a turnkey property in a thriving area, this home checks every box. (id:19720)
Property Details
| MLS® Number | X12185817 |
| Property Type | Single Family |
| Community Name | 7711 - Barrhaven - Half Moon Bay |
| Features | Irregular Lot Size |
| Parking Space Total | 4 |
Building
| Bathroom Total | 3 |
| Bedrooms Above Ground | 4 |
| Bedrooms Total | 4 |
| Age | 0 To 5 Years |
| Amenities | Fireplace(s) |
| Appliances | Water Heater, Garage Door Opener Remote(s) |
| Basement Development | Finished |
| Basement Type | Full (finished) |
| Construction Style Attachment | Detached |
| Cooling Type | Central Air Conditioning |
| Exterior Finish | Brick |
| Fireplace Present | Yes |
| Fireplace Total | 1 |
| Foundation Type | Concrete |
| Half Bath Total | 1 |
| Heating Fuel | Natural Gas |
| Heating Type | Forced Air |
| Stories Total | 2 |
| Size Interior | 2,000 - 2,500 Ft2 |
| Type | House |
| Utility Water | Municipal Water |
Parking
| Detached Garage | |
| Garage | |
| Inside Entry |
Land
| Acreage | No |
| Sewer | Sanitary Sewer |
| Size Frontage | 36 Ft ,6 In |
| Size Irregular | 36.5 Ft |
| Size Total Text | 36.5 Ft |
Rooms
| Level | Type | Length | Width | Dimensions |
|---|---|---|---|---|
| Second Level | Bedroom 4 | 3.353 m | 3.124 m | 3.353 m x 3.124 m |
| Second Level | Bathroom | Measurements not available | ||
| Second Level | Bathroom | Measurements not available | ||
| Second Level | Primary Bedroom | 4.775 m | 4.572 m | 4.775 m x 4.572 m |
| Second Level | Bedroom 2 | 3.607 m | 3.023 m | 3.607 m x 3.023 m |
| Second Level | Bedroom 3 | 3.607 m | 3.023 m | 3.607 m x 3.023 m |
| Basement | Family Room | 6.401 m | 5.156 m | 6.401 m x 5.156 m |
| Basement | Utility Room | Measurements not available | ||
| Basement | Other | Measurements not available | ||
| Main Level | Great Room | 5.436 m | 3.48 m | 5.436 m x 3.48 m |
| Main Level | Dining Room | 5.436 m | 3.251 m | 5.436 m x 3.251 m |
| Main Level | Kitchen | 4.826 m | 3.353 m | 4.826 m x 3.353 m |
| Main Level | Office | 2.946 m | 2.438 m | 2.946 m x 2.438 m |
| Main Level | Foyer | Measurements not available | ||
| Main Level | Mud Room | Measurements not available |
Utilities
| Electricity | Available |
| Sewer | Available |
https://www.realtor.ca/real-estate/28394045/2032-elevation-road-ottawa-7711-barrhaven-half-moon-bay
Contact Us
Contact us for more information

Lei Guo
Broker
www.leiguorealty.com/
www.facebook.com/LeiGuoRealEstate/
www.linkedin.com/in/lei-guo-02137628/
484 Hazeldean Road, Unit #1
Ottawa, Ontario K2L 1V4
(613) 592-6400
(613) 592-4945
www.teamrealty.ca/


