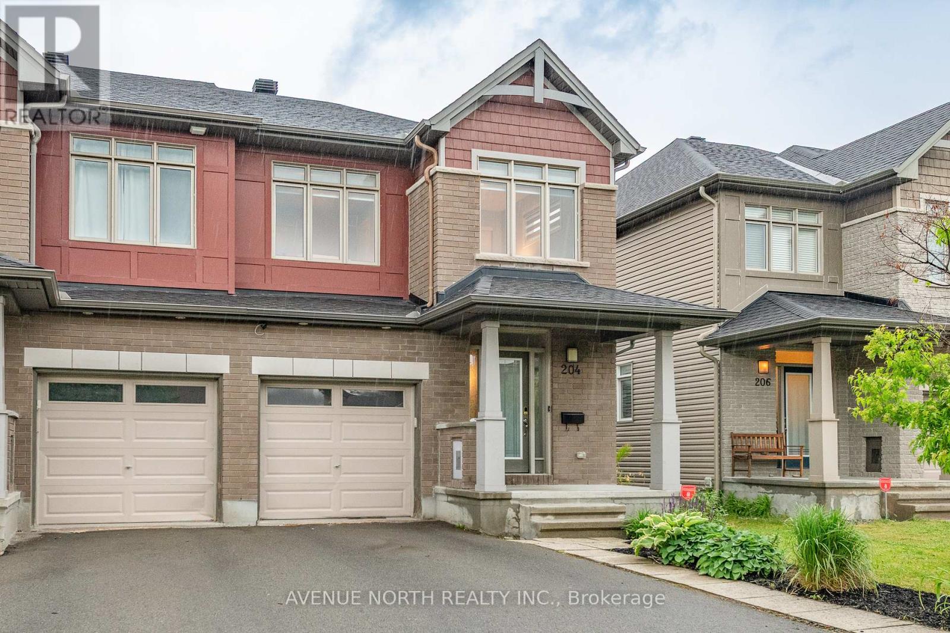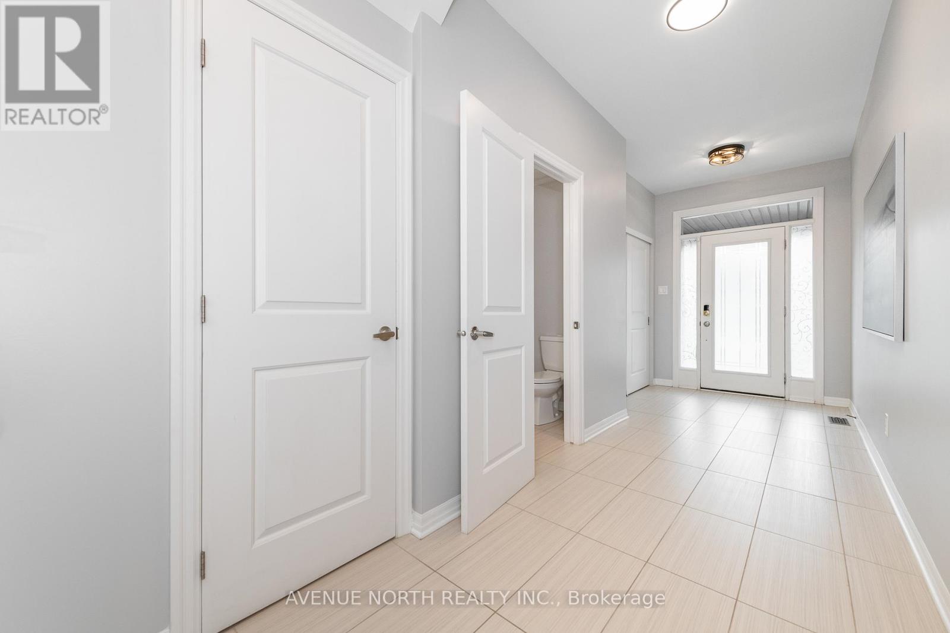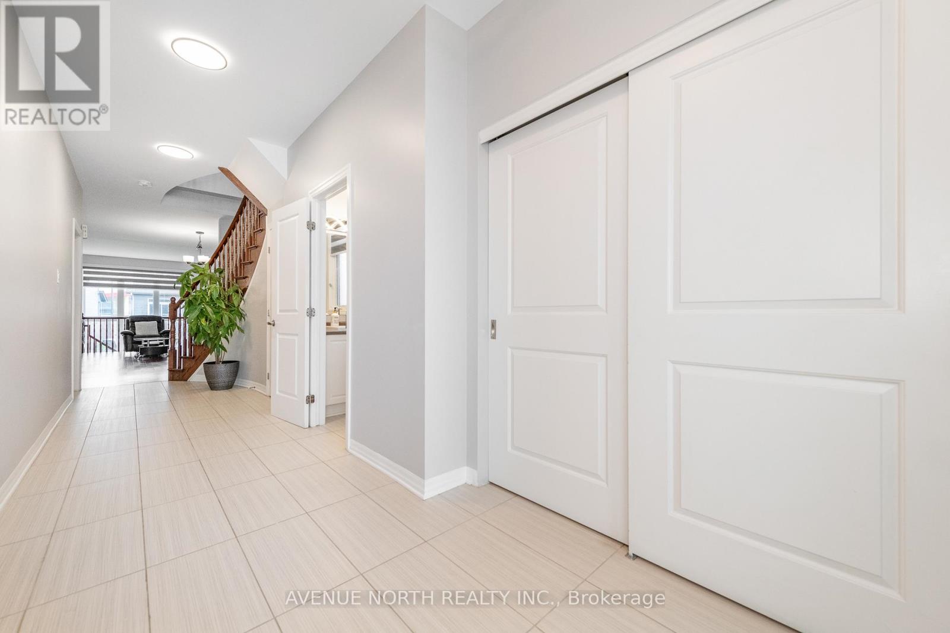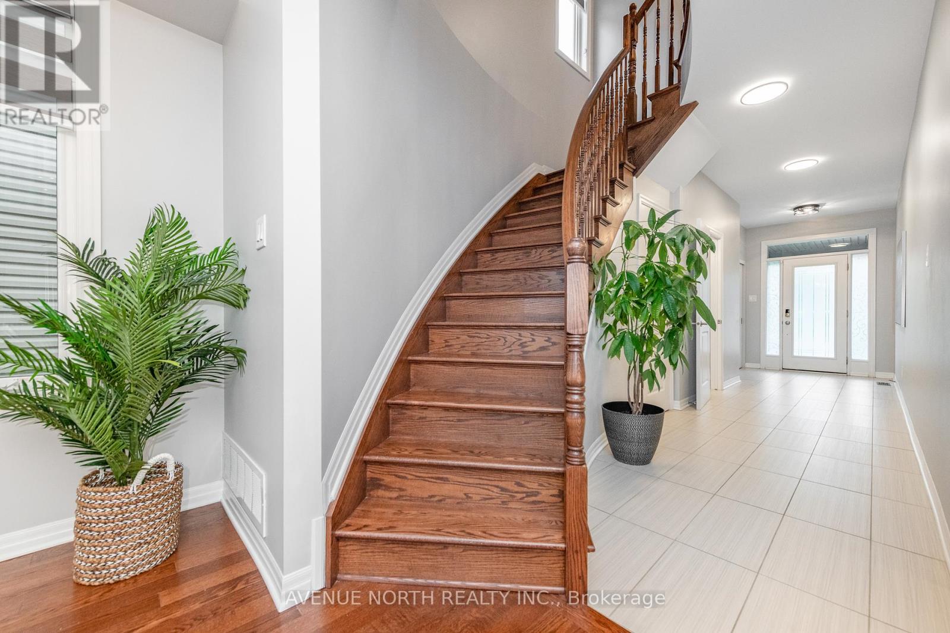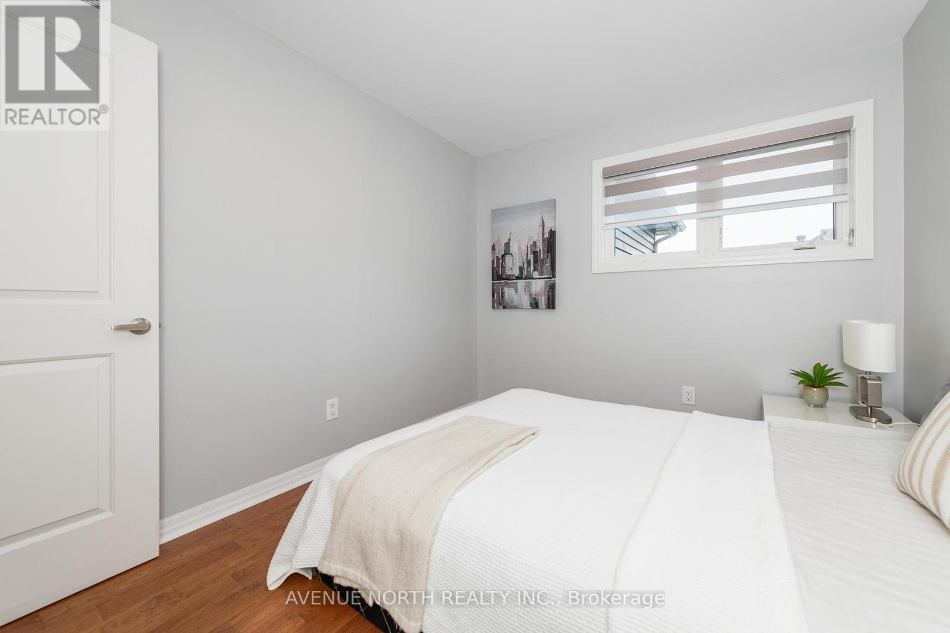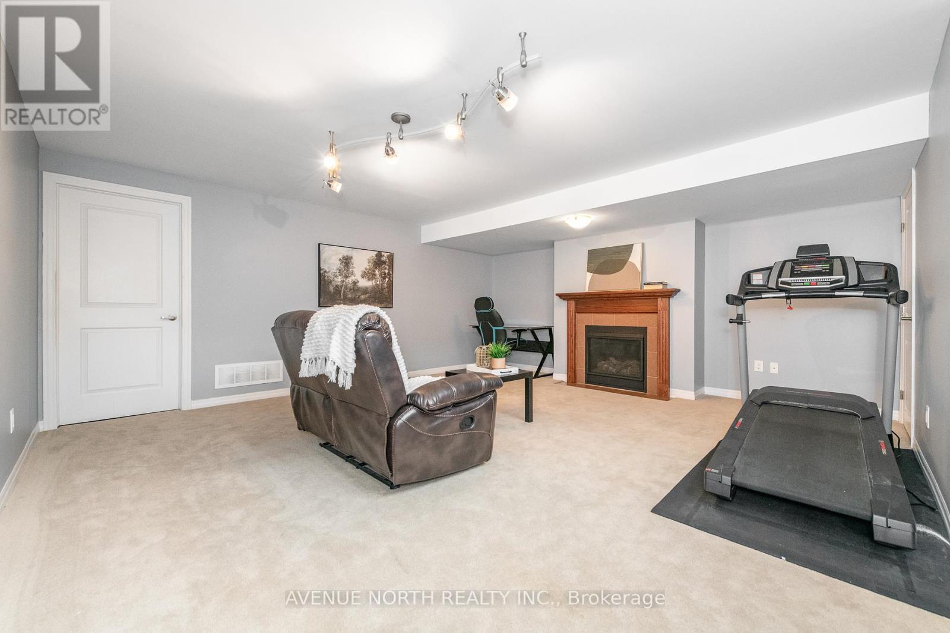204 Nightfall Street Ottawa, Ontario K4M 0C2
$679,900
Introducing this beautifully maintained Claridge Infinity END UNIT, offering over 2,250 of well-designed living space. With 4 bedrooms, 3 bathrooms, and a fully finished lower level, this homes offers the perfect blend of stylish and modern living. Step inside from the covered porch to discover a spacious and sunny foyer, including a convenient powder room. The mudroom features the laundry set, perfect for simplifying daily living. Throughout the main level you'll find stunning hardwood (including the stairs), open-concept spaces, unique zebra blinds, and upgraded pot lights. The kitchen truly is the heart of the home, complete with granite countertops, ample cabinetry, chic backsplash, commercial hood fan, and a centre island with a breakfast bar. Your dining area overlooks the backyard, perfect for summer enjoyment and ready for your personal touch! Upstairs, you'll find the primary suite with a walk-in closet and 3-piece ensuite, along with three additional generously sized bedrooms. The entire second floor boats rich hardwood and zebra blinds. The fully finished lower level awaits your creatively and customization, featuring a large recreation room with a gas fireplace. Thoughtfully designed and move-in ready, this home offers not only a lovely interior, but also a prime location, being steps away from parks, schools, and shopping. Don't miss your chance to own this great townhome! Book your showing today. (id:19720)
Property Details
| MLS® Number | X12217868 |
| Property Type | Single Family |
| Community Name | 2602 - Riverside South/Gloucester Glen |
| Amenities Near By | Park, Public Transit, Schools |
| Community Features | School Bus |
| Parking Space Total | 3 |
Building
| Bathroom Total | 3 |
| Bedrooms Above Ground | 4 |
| Bedrooms Total | 4 |
| Amenities | Fireplace(s) |
| Appliances | Garage Door Opener Remote(s), Blinds, Dishwasher, Dryer, Garage Door Opener, Hood Fan, Microwave, Stove, Washer, Refrigerator |
| Basement Development | Finished |
| Basement Type | Full (finished) |
| Construction Style Attachment | Attached |
| Cooling Type | Central Air Conditioning |
| Exterior Finish | Brick, Concrete |
| Fireplace Present | Yes |
| Fireplace Total | 1 |
| Foundation Type | Poured Concrete |
| Half Bath Total | 1 |
| Heating Fuel | Natural Gas |
| Heating Type | Forced Air |
| Stories Total | 2 |
| Size Interior | 1,500 - 2,000 Ft2 |
| Type | Row / Townhouse |
| Utility Water | Municipal Water |
Parking
| Attached Garage | |
| Garage |
Land
| Acreage | No |
| Land Amenities | Park, Public Transit, Schools |
| Sewer | Sanitary Sewer |
| Size Depth | 109 Ft ,10 In |
| Size Frontage | 25 Ft ,3 In |
| Size Irregular | 25.3 X 109.9 Ft |
| Size Total Text | 25.3 X 109.9 Ft |
Rooms
| Level | Type | Length | Width | Dimensions |
|---|---|---|---|---|
| Second Level | Bathroom | 2.52 m | 1.55 m | 2.52 m x 1.55 m |
| Second Level | Primary Bedroom | 4.04 m | 3.84 m | 4.04 m x 3.84 m |
| Second Level | Bedroom 2 | 3.61 m | 3.09 m | 3.61 m x 3.09 m |
| Second Level | Bedroom 3 | 3.56 m | 2.72 m | 3.56 m x 2.72 m |
| Second Level | Bedroom 4 | 3.25 m | 2.79 m | 3.25 m x 2.79 m |
| Lower Level | Recreational, Games Room | 5.46 m | 5.23 m | 5.46 m x 5.23 m |
| Main Level | Foyer | 7.92 m | 1.93 m | 7.92 m x 1.93 m |
| Main Level | Mud Room | 3.12 m | 1.55 m | 3.12 m x 1.55 m |
| Main Level | Kitchen | 3.45 m | 2.44 m | 3.45 m x 2.44 m |
| Main Level | Living Room | 6.19 m | 3.23 m | 6.19 m x 3.23 m |
| Main Level | Dining Room | 2.69 m | 2.64 m | 2.69 m x 2.64 m |
Contact Us
Contact us for more information

Eli Skaff
Broker of Record
www.skaffrealestate.com/
www.facebook.com/skaffrealestate
482 Preston Street
Ottawa, Ontario K1S 4N8
(613) 231-3000



