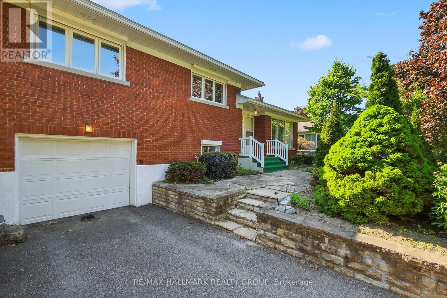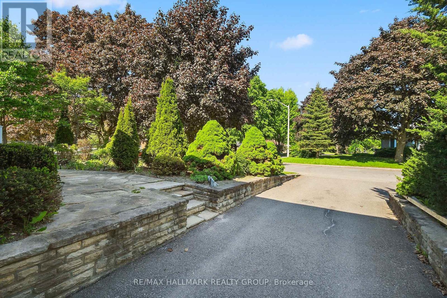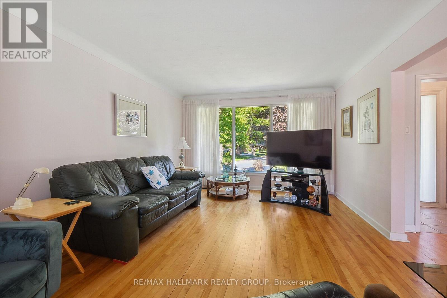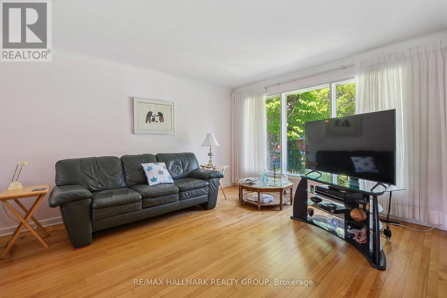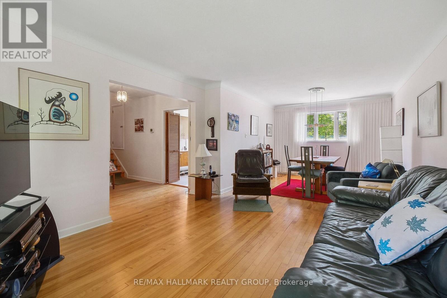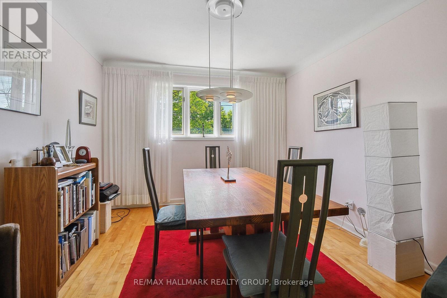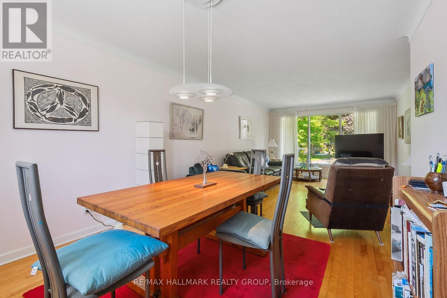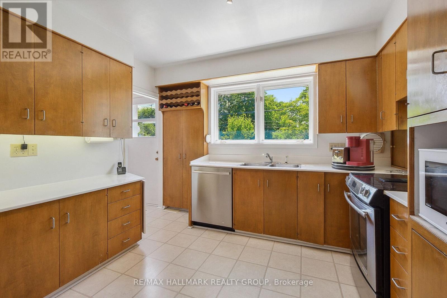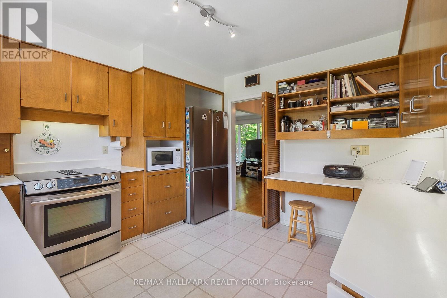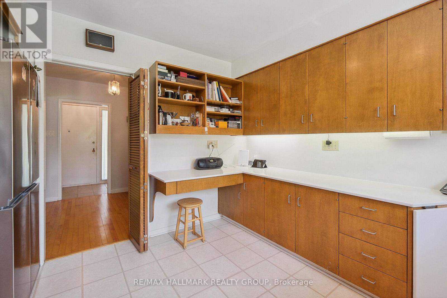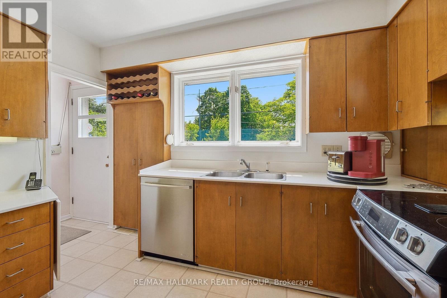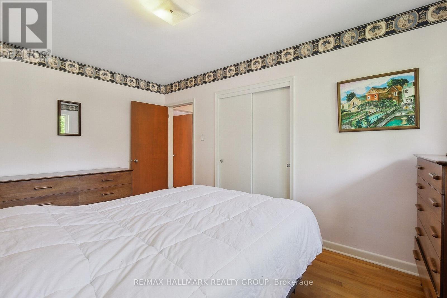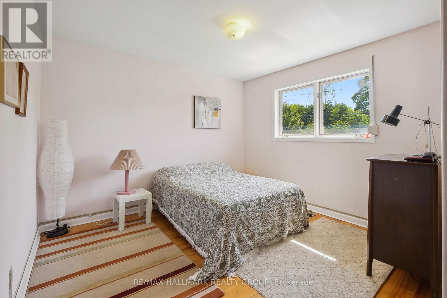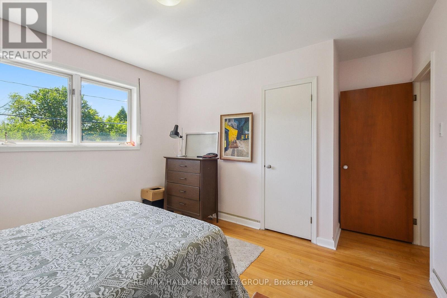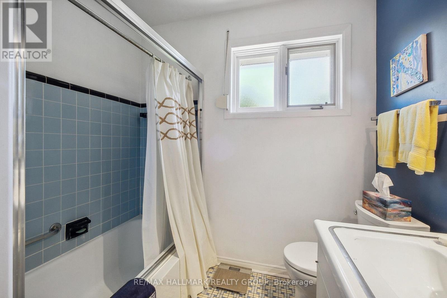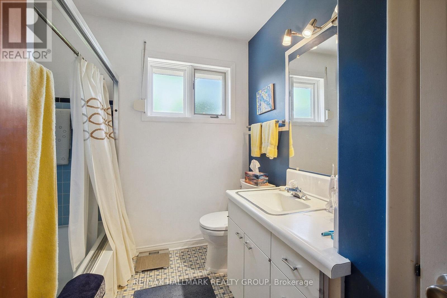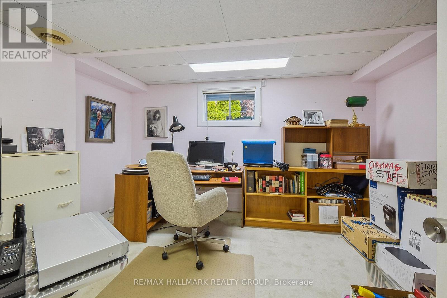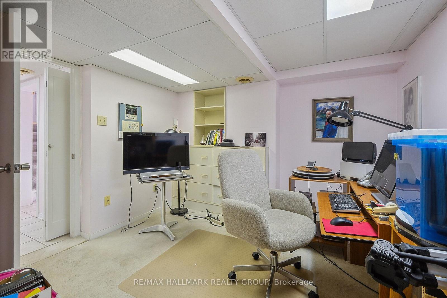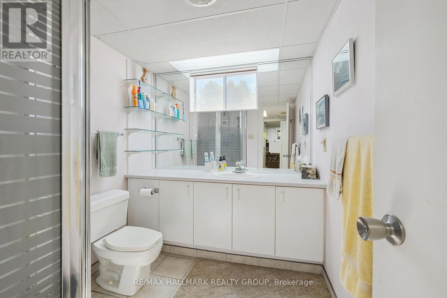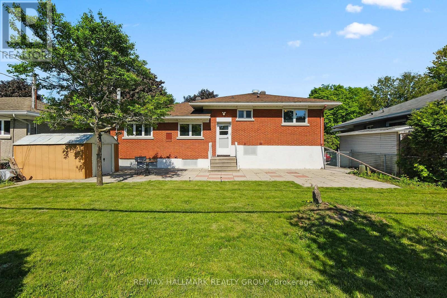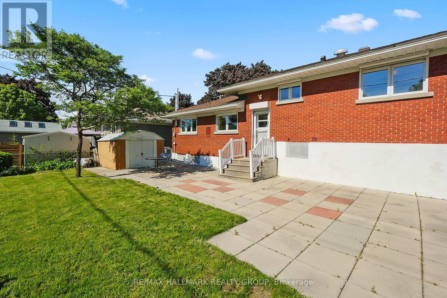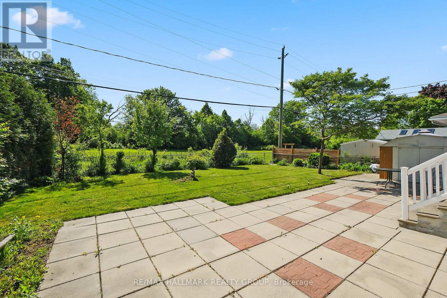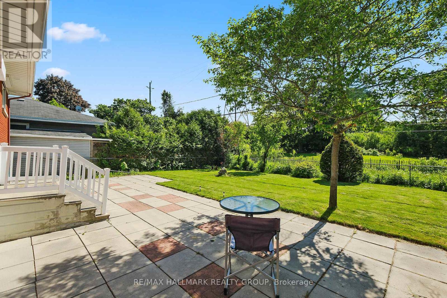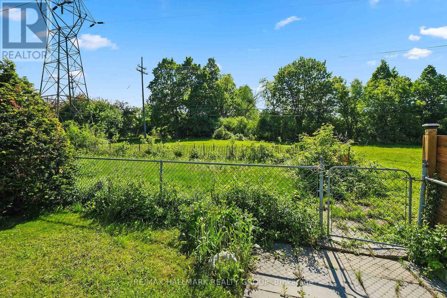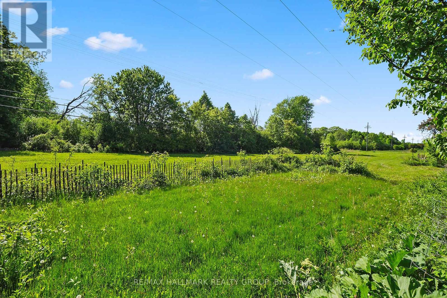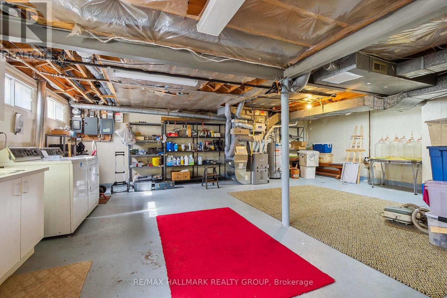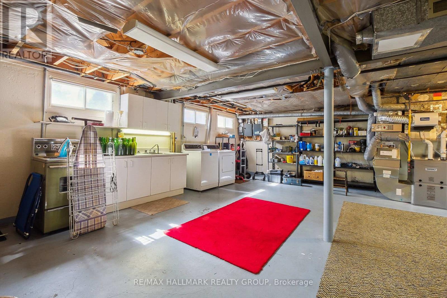2042 Dorval Avenue Ottawa, Ontario K1G 2N8
$839,900
Welcome to this 3-bedroom, 2-bath home with an attached garage, ideally located on one of the most desirable streets in Elmvale Acres. Set on an oversized, landscaped lot with western exposure and no rear neighbours, this home backs onto tranquil greenspace perfect for enjoying sunsets and outdoor living. Inside, you'll find a functional layout with a spacious kitchen, a bright above grade den ideal for a home office, and well-proportioned principal rooms. Recent upgrades include kitchen appliances, shingles, furnace, and central air conditioning offering peace of mind and added comfort.Walking distance to top-rated schools, beautiful parks, and both CHEO and The Ottawa Hospital. Easy access to public transit and just a short commute to downtown. A rare find in a prime location! (id:19720)
Property Details
| MLS® Number | X12199643 |
| Property Type | Single Family |
| Community Name | 3702 - Elmvale Acres |
| Parking Space Total | 3 |
Building
| Bathroom Total | 2 |
| Bedrooms Above Ground | 3 |
| Bedrooms Total | 3 |
| Age | 51 To 99 Years |
| Appliances | Dishwasher, Dryer, Two Stoves, Washer, Refrigerator |
| Basement Type | Full |
| Construction Style Attachment | Detached |
| Construction Style Split Level | Sidesplit |
| Cooling Type | Central Air Conditioning |
| Exterior Finish | Brick |
| Foundation Type | Concrete, Block |
| Heating Fuel | Natural Gas |
| Heating Type | Forced Air |
| Size Interior | 1,100 - 1,500 Ft2 |
| Type | House |
| Utility Water | Municipal Water |
Parking
| Attached Garage | |
| Garage |
Land
| Acreage | No |
| Sewer | Sanitary Sewer |
| Size Depth | 100 Ft |
| Size Frontage | 59 Ft |
| Size Irregular | 59 X 100 Ft |
| Size Total Text | 59 X 100 Ft |
Rooms
| Level | Type | Length | Width | Dimensions |
|---|---|---|---|---|
| Lower Level | Laundry Room | 8 m | 6.9 m | 8 m x 6.9 m |
| Lower Level | Workshop | 8 m | 6.9 m | 8 m x 6.9 m |
| Main Level | Living Room | 4.5 m | 3.75 m | 4.5 m x 3.75 m |
| Main Level | Dining Room | 3.6 m | 3.3 m | 3.6 m x 3.3 m |
| Main Level | Kitchen | 3.4 m | 3.1 m | 3.4 m x 3.1 m |
| Upper Level | Primary Bedroom | 4.38 m | 2.77 m | 4.38 m x 2.77 m |
| Upper Level | Bedroom 2 | 3.62 m | 3.35 m | 3.62 m x 3.35 m |
| Upper Level | Bedroom 3 | 3.47 m | 3.29 m | 3.47 m x 3.29 m |
| In Between | Den | 4 m | 3.4 m | 4 m x 3.4 m |
https://www.realtor.ca/real-estate/28423845/2042-dorval-avenue-ottawa-3702-elmvale-acres
Contact Us
Contact us for more information

Terry(Terrance) Barnes
Salesperson
www.sellingottawahomes.com/
344 O'connor Street
Ottawa, Ontario K2P 1W1
(613) 563-1155
(613) 563-8710

Bob Fraser
Salesperson
www.bobfraser.com/
0.147.43.14/
proptx_import/
344 O'connor Street
Ottawa, Ontario K2P 1W1
(613) 563-1155
(613) 563-8710



