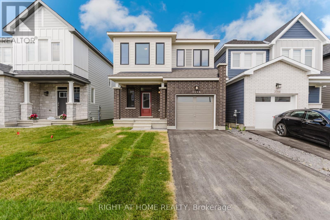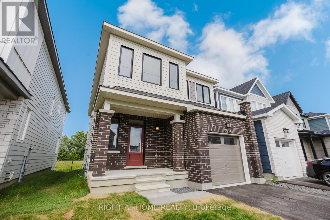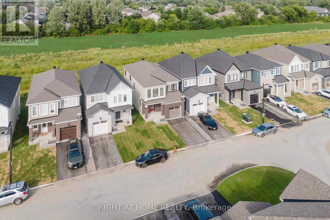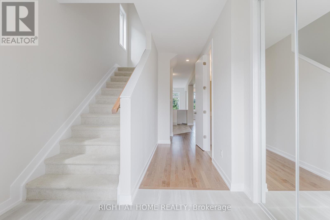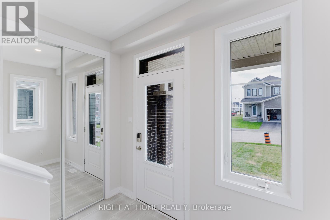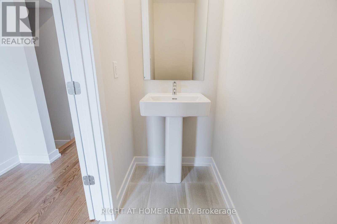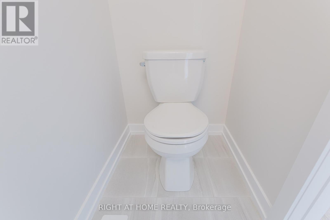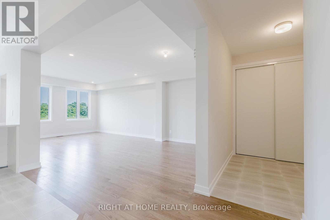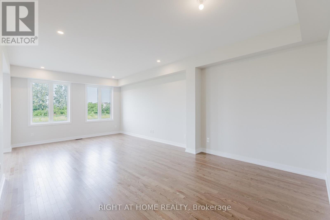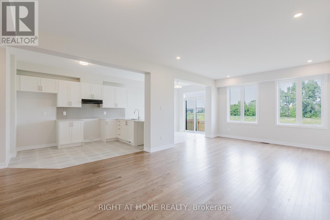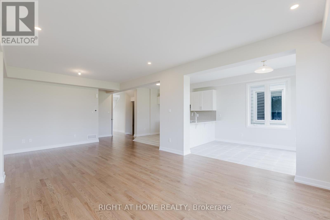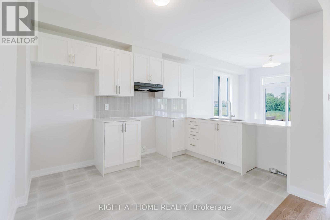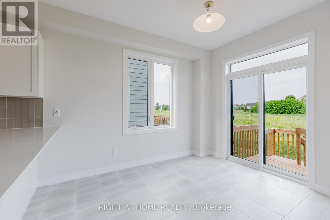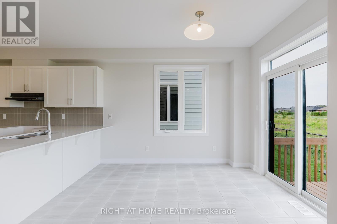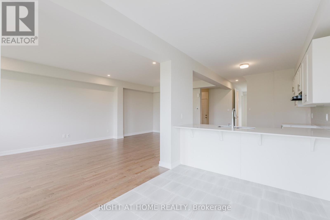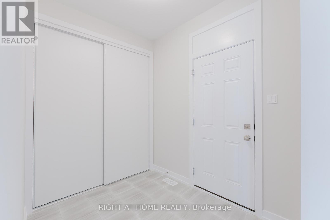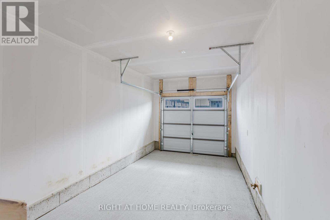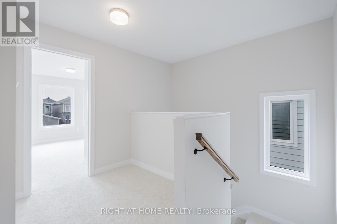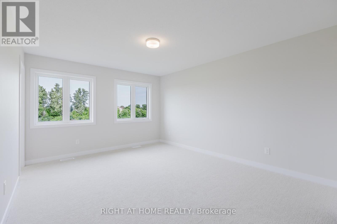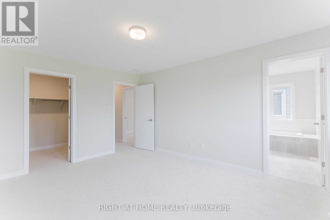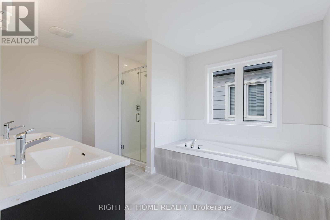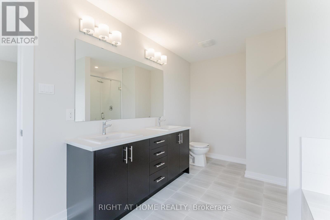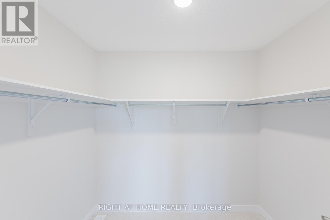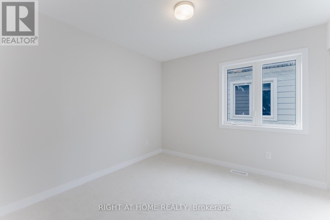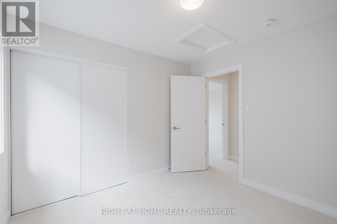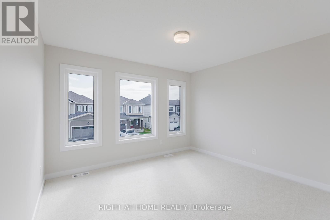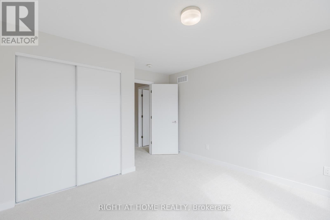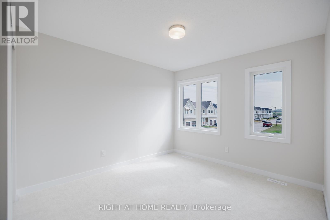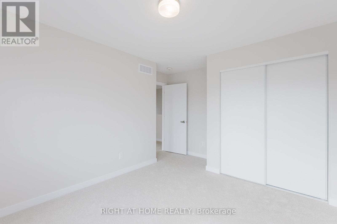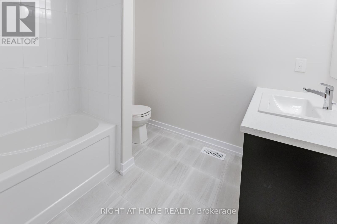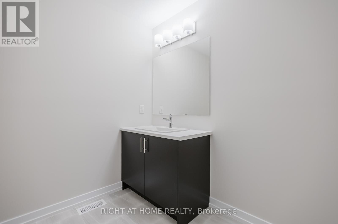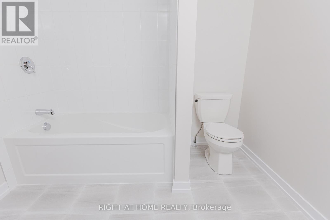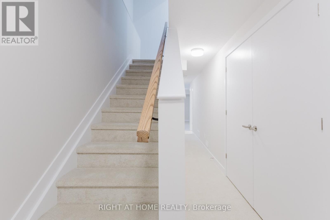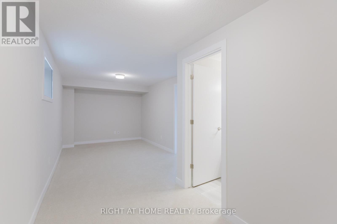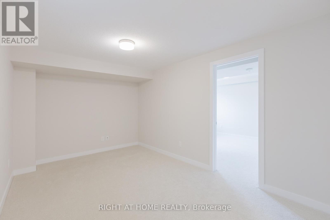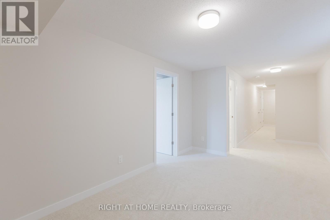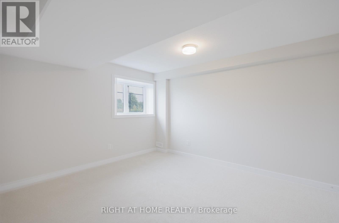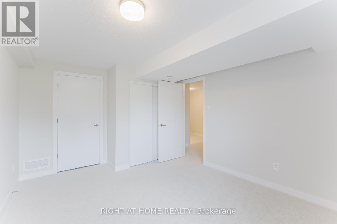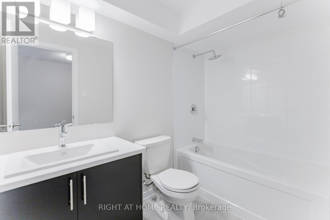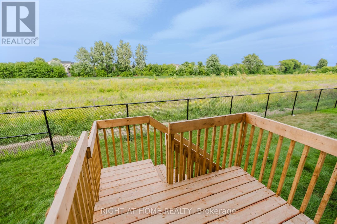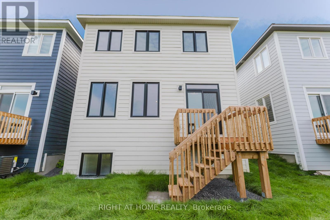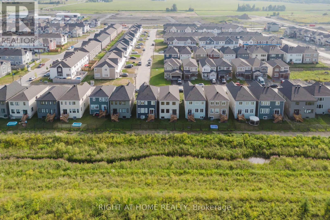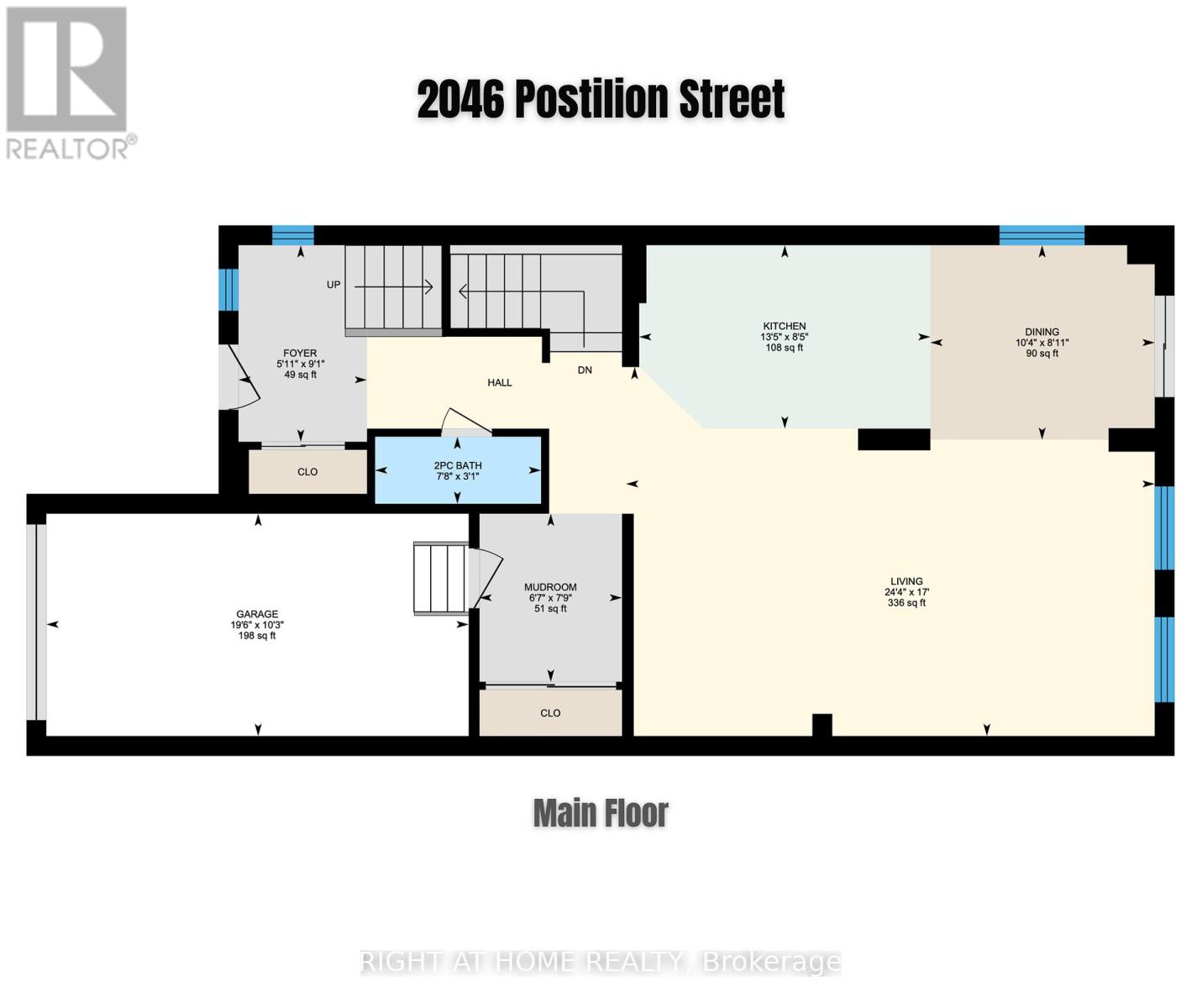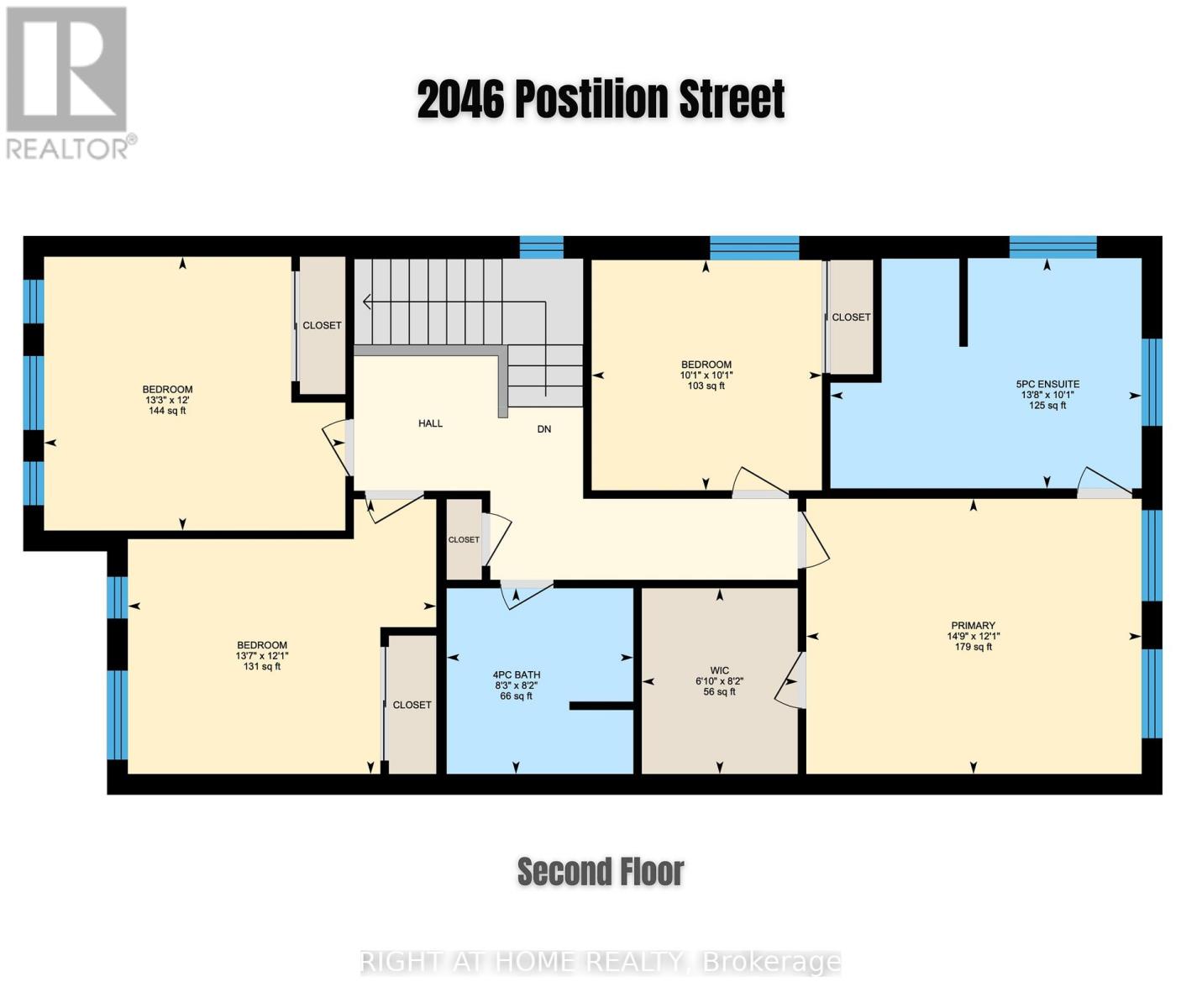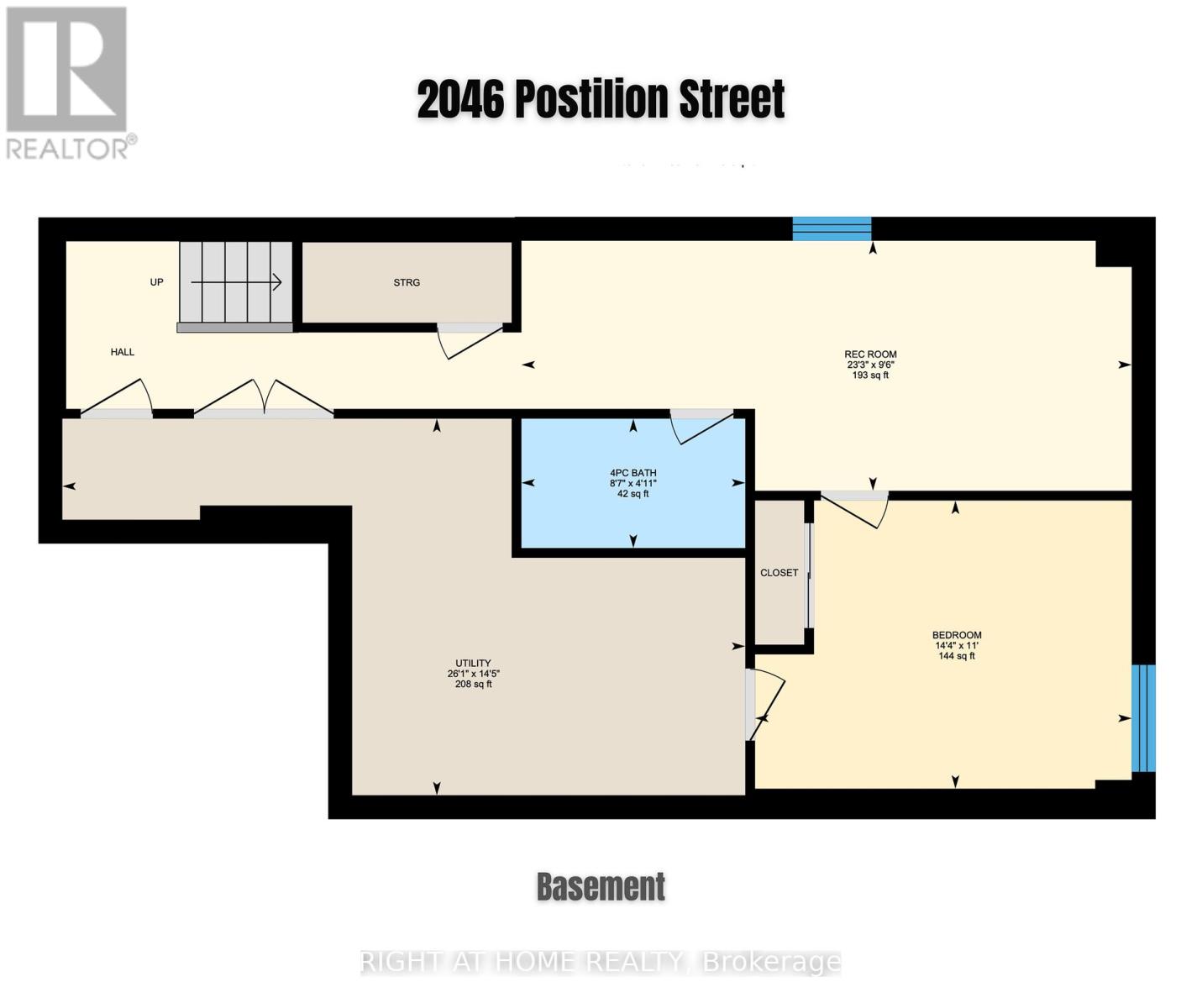2046 Postilion Street Ottawa, Ontario K0A 2Z0
$744,900
Welcome to this never-lived-in, 5-bedroom detached home in the growing community of Richmond offering over 2,600 sq ft of finished living space, ideal for families and investors.Perfectly located just 12 minutes to Stittsville, 15 minutes to Barrhaven, and a short drive to Kanata's tech sector, this home offers both convenience and flexibility for professionals working nearby or from home.The main floor features elegant hardwood flooring, an open-concept living/dining area, and a modern kitchen with quartz countertops and sleek cabinets. A powder room and full-size garage complete the main level.Upstairs, you will find 4 spacious bedrooms, including a large primary suite with a 5-piece ensuite and a common full bathroom. The finished basement offers a 5th bedroom, rec. room, and another full bathroom perfect for extended family or rental income.This home is ideal for growing families who need space, or smart investors looking for income potential in a quiet, family-friendly neighbourhood. With quality finishes, thoughtful layout, and a location close to schools, parks, and major routes this is the home that grows with you.Book your private showing today. This home stands out with thoughtful upgrades, including an additional bedroom on the second floor and in the finished basement, along with a full bathroom in the basement offering rare flexibility for large families, guests, or rental potential. (id:19720)
Property Details
| MLS® Number | X12317323 |
| Property Type | Single Family |
| Community Name | 8204 - Richmond |
| Equipment Type | Water Heater, Water Softener |
| Features | Sump Pump |
| Parking Space Total | 2 |
| Rental Equipment Type | Water Heater, Water Softener |
Building
| Bathroom Total | 4 |
| Bedrooms Above Ground | 4 |
| Bedrooms Below Ground | 1 |
| Bedrooms Total | 5 |
| Appliances | Water Heater - Tankless, Water Softener, Dishwasher, Dryer, Stove, Washer, Refrigerator |
| Basement Development | Finished |
| Basement Type | N/a (finished) |
| Construction Style Attachment | Detached |
| Cooling Type | Air Exchanger |
| Exterior Finish | Brick, Vinyl Siding |
| Foundation Type | Concrete, Poured Concrete |
| Half Bath Total | 1 |
| Heating Fuel | Natural Gas |
| Heating Type | Forced Air |
| Stories Total | 2 |
| Size Interior | 2,000 - 2,500 Ft2 |
| Type | House |
Parking
| Attached Garage | |
| Garage |
Land
| Acreage | No |
| Sewer | Sanitary Sewer |
| Size Depth | 88 Ft ,8 In |
| Size Frontage | 30 Ft |
| Size Irregular | 30 X 88.7 Ft |
| Size Total Text | 30 X 88.7 Ft |
Rooms
| Level | Type | Length | Width | Dimensions |
|---|---|---|---|---|
| Second Level | Bathroom | 2.48 m | 2.51 m | 2.48 m x 2.51 m |
| Second Level | Primary Bedroom | 3.68 m | 4.49 m | 3.68 m x 4.49 m |
| Second Level | Bedroom 2 | 3.07 m | 3.07 m | 3.07 m x 3.07 m |
| Second Level | Bedroom 3 | 3.68 m | 4.14 m | 3.68 m x 4.14 m |
| Second Level | Bedroom 4 | 3.65 m | 4.03 m | 3.65 m x 4.03 m |
| Second Level | Bathroom | 3.07 m | 4.42 m | 3.07 m x 4.42 m |
| Basement | Bathroom | 1.49 m | 2.61 m | 1.49 m x 2.61 m |
| Basement | Recreational, Games Room | 2.89 m | 7.08 m | 2.89 m x 7.08 m |
| Basement | Bedroom | 3.35 m | 4.36 m | 3.35 m x 4.36 m |
| Ground Level | Living Room | 5.18 m | 7.41 m | 5.18 m x 7.41 m |
| Ground Level | Dining Room | 2.71 m | 3.15 m | 2.71 m x 3.15 m |
| Ground Level | Kitchen | 2.56 m | 4.09 m | 2.56 m x 4.09 m |
| Ground Level | Mud Room | 2.36 m | 2 m | 2.36 m x 2 m |
| Ground Level | Foyer | 2.76 m | 1.8 m | 2.76 m x 1.8 m |
https://www.realtor.ca/real-estate/28674479/2046-postilion-street-ottawa-8204-richmond
Contact Us
Contact us for more information

Raju Gondaliya
Salesperson
www.facebook.com/profile.php?id=100092449819488
14 Chamberlain Ave Suite 101
Ottawa, Ontario K1S 1V9
(613) 369-5199
(416) 391-0013
www.rightathomerealty.com/


