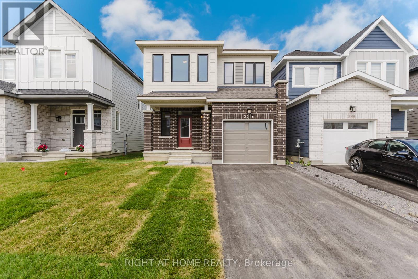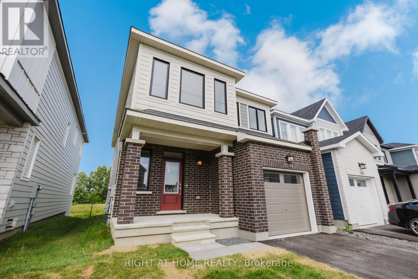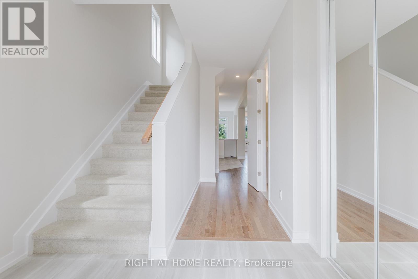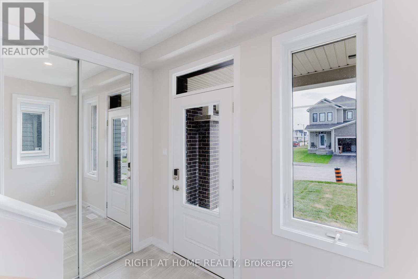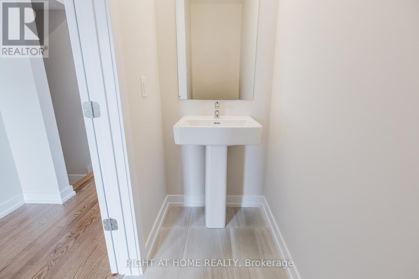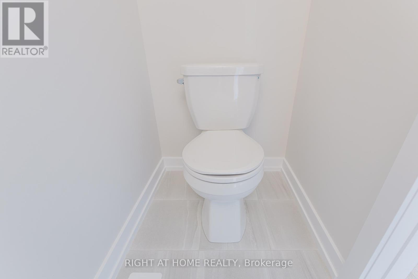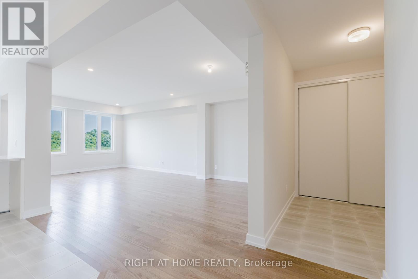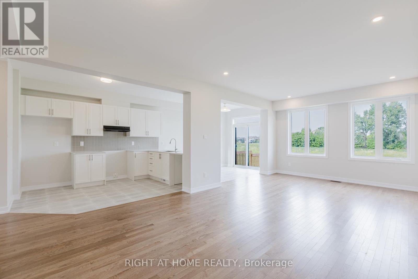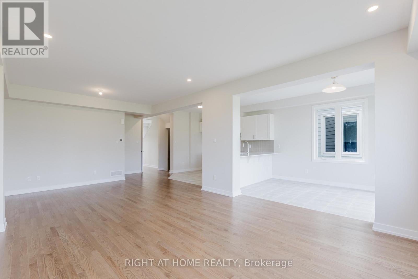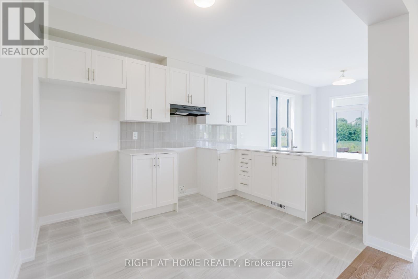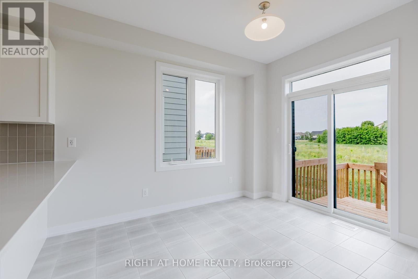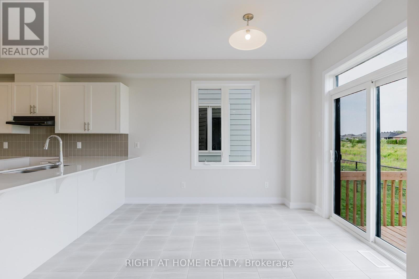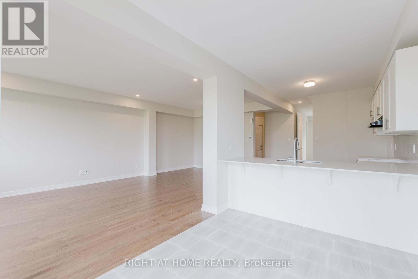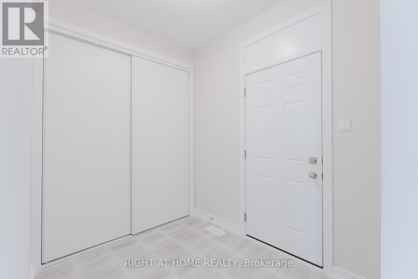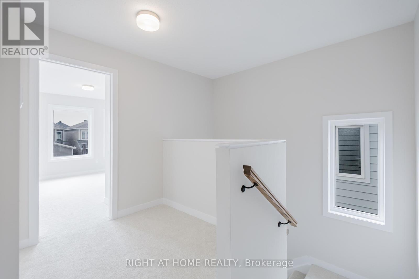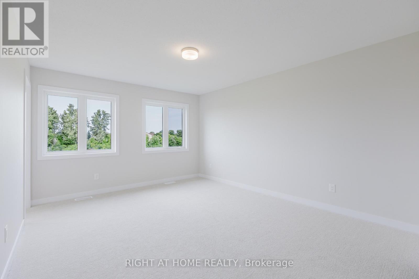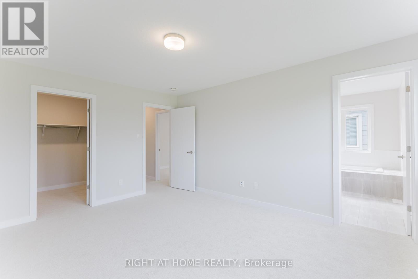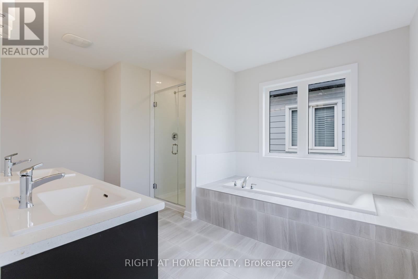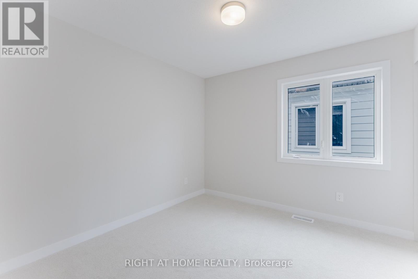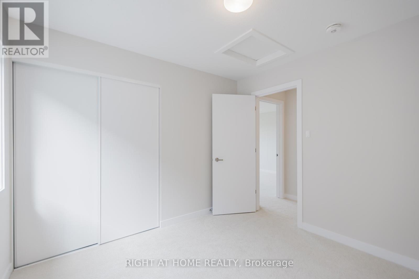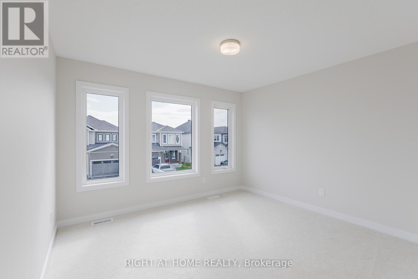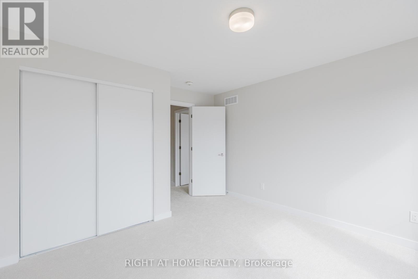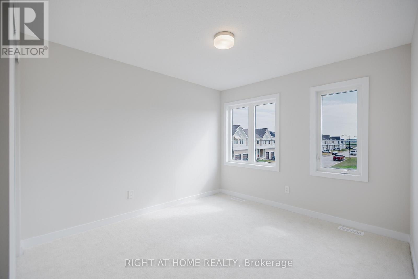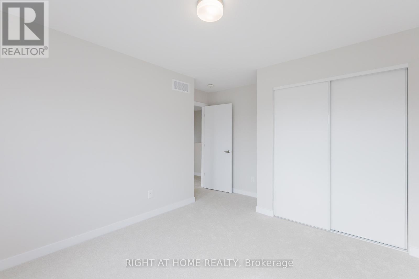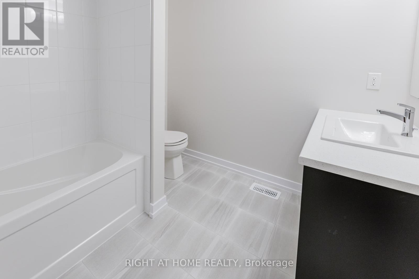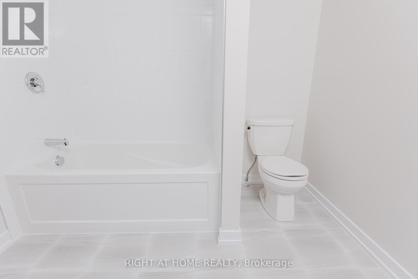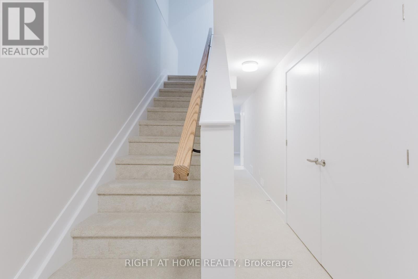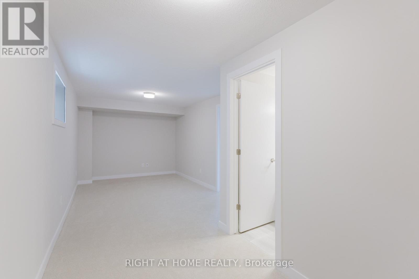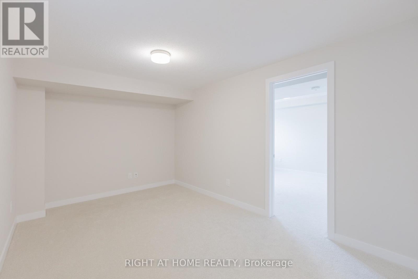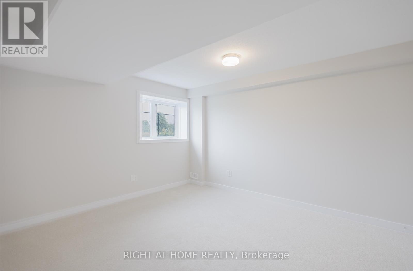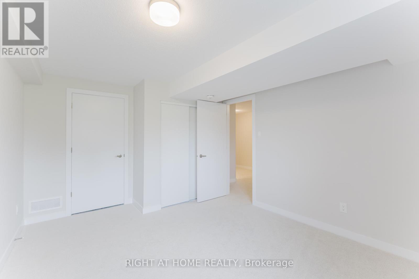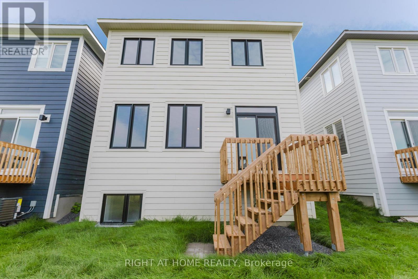2046 Postilion Street Ottawa, Ontario K0A 2Z0
$2,900 Monthly
Be the first to live in this brand-new, never-occupied 5-bedroom, 3.5-bath detached home located in the family-friendly community of Richmond. With over 2,600 sq ft of finished living space, this home offers the ideal layout for large families, professionals working from home, or tenants seeking multi-generational living.The main floor features elegant hardwood flooring, an open-concept living and dining area, a modern kitchen with quartz countertops and sleek cabinetry, a convenient powder room, and access to a full-size garage. Upstairs includes four spacious bedrooms, including a large primary bedroom with a 4-piece ensuite and ample closet space.The fully finished basement adds significant value with a fifth bedroom, a full bathroom, and a large rec roomperfect for extended family, guests, or private office use.Located just 12 minutes to Stittsville, 15 minutes to Barrhaven, and an easy commute to Kanatas tech hub, this home offers a quiet setting with great accessibility. Comfortable finishes, modern design, and abundant space make this property a standout rental.Available immediately. Schedule your private showing today. (id:19720)
Property Details
| MLS® Number | X12317517 |
| Property Type | Single Family |
| Community Name | 8204 - Richmond |
| Equipment Type | Water Heater |
| Features | Sump Pump |
| Parking Space Total | 2 |
| Rental Equipment Type | Water Heater |
Building
| Bathroom Total | 4 |
| Bedrooms Above Ground | 4 |
| Bedrooms Below Ground | 1 |
| Bedrooms Total | 5 |
| Appliances | Water Heater - Tankless, Water Softener, Dishwasher, Dryer, Stove, Refrigerator |
| Basement Development | Finished |
| Basement Type | N/a (finished) |
| Construction Style Attachment | Detached |
| Cooling Type | Air Exchanger |
| Exterior Finish | Brick, Vinyl Siding |
| Foundation Type | Concrete, Poured Concrete |
| Half Bath Total | 1 |
| Heating Fuel | Natural Gas |
| Heating Type | Forced Air |
| Stories Total | 2 |
| Size Interior | 2,000 - 2,500 Ft2 |
| Type | House |
| Utility Water | Municipal Water |
Parking
| Attached Garage | |
| Garage |
Land
| Acreage | No |
| Sewer | Sanitary Sewer |
Rooms
| Level | Type | Length | Width | Dimensions |
|---|---|---|---|---|
| Second Level | Bathroom | 2.48 m | 2.51 m | 2.48 m x 2.51 m |
| Second Level | Primary Bedroom | 3.68 m | 4.49 m | 3.68 m x 4.49 m |
| Second Level | Bedroom 2 | 3.07 m | 3.07 m | 3.07 m x 3.07 m |
| Second Level | Bedroom 3 | 3.68 m | 4.14 m | 3.68 m x 4.14 m |
| Second Level | Bedroom 4 | 3.65 m | 4.03 m | 3.65 m x 4.03 m |
| Second Level | Bathroom | 3.07 m | 4.42 m | 3.07 m x 4.42 m |
| Basement | Bathroom | 1.49 m | 2.61 m | 1.49 m x 2.61 m |
| Basement | Recreational, Games Room | 2.89 m | 7.08 m | 2.89 m x 7.08 m |
| Basement | Bedroom | 3.35 m | 4.36 m | 3.35 m x 4.36 m |
| Ground Level | Living Room | 5.18 m | 7.41 m | 5.18 m x 7.41 m |
| Ground Level | Bathroom | 0.93 m | 2.33 m | 0.93 m x 2.33 m |
| Ground Level | Dining Room | 2.71 m | 3.15 m | 2.71 m x 3.15 m |
| Ground Level | Kitchen | 2.56 m | 4.09 m | 2.56 m x 4.09 m |
| Ground Level | Mud Room | 2.36 m | 2 m | 2.36 m x 2 m |
| Ground Level | Foyer | 2.76 m | 1.8 m | 2.76 m x 1.8 m |
https://www.realtor.ca/real-estate/28674997/2046-postilion-street-ottawa-8204-richmond
Contact Us
Contact us for more information

Raju Gondaliya
Salesperson
www.facebook.com/profile.php?id=100092449819488
14 Chamberlain Ave Suite 101
Ottawa, Ontario K1S 1V9
(613) 369-5199
(416) 391-0013
www.rightathomerealty.com/


