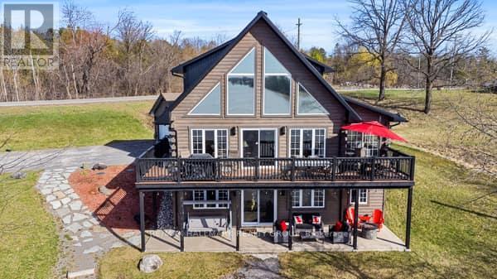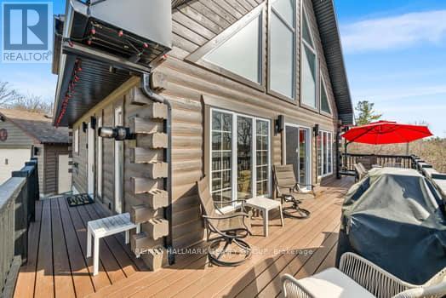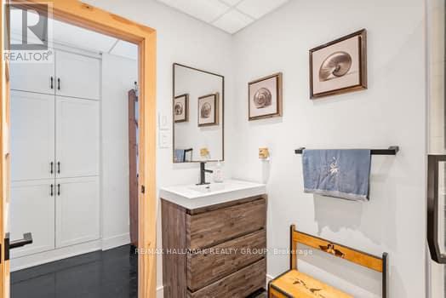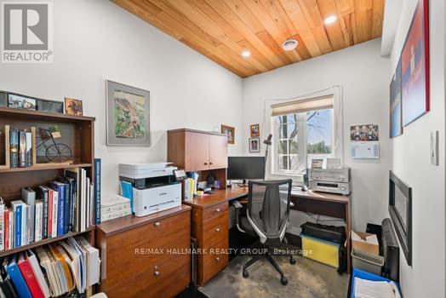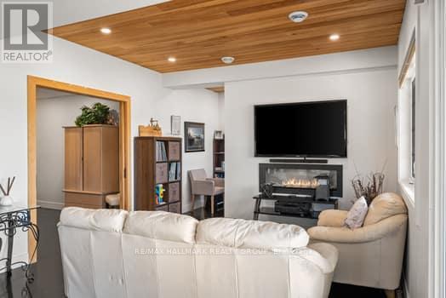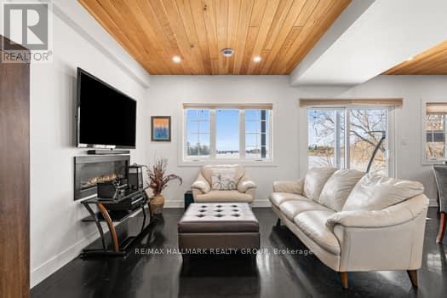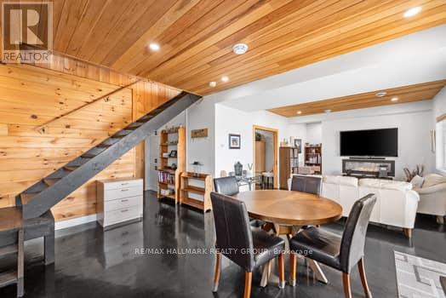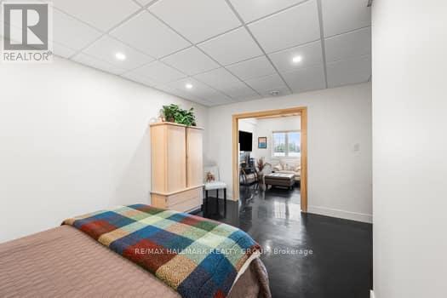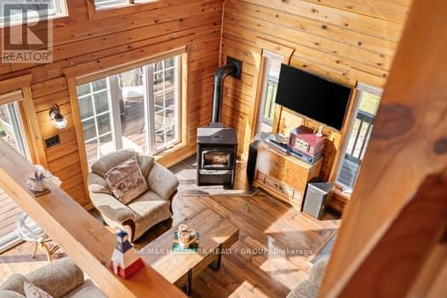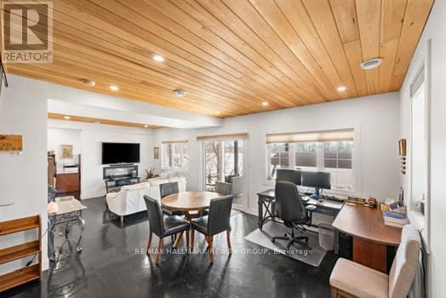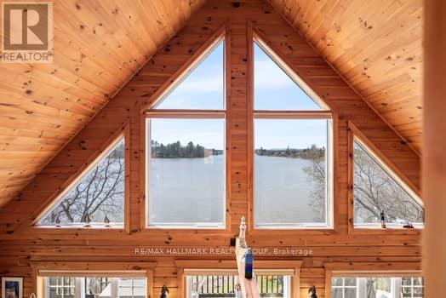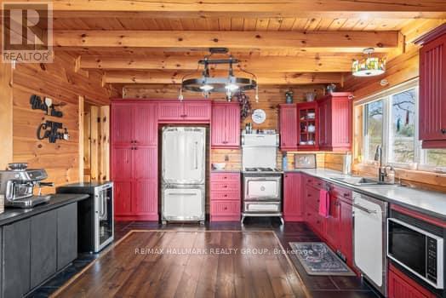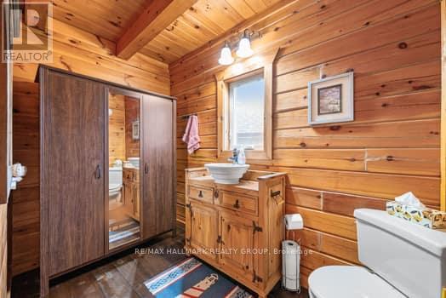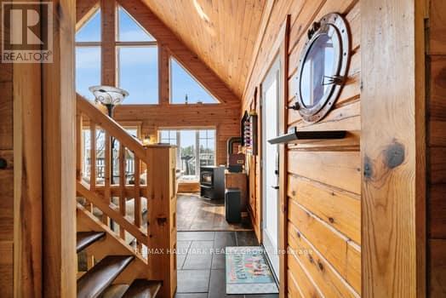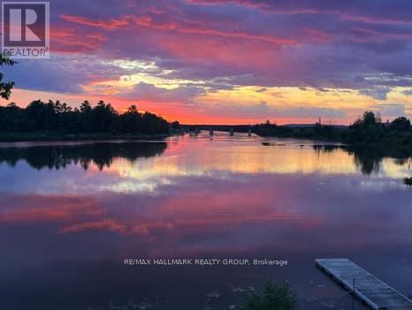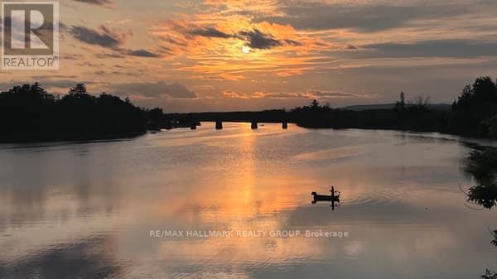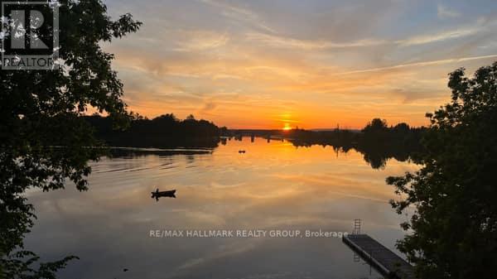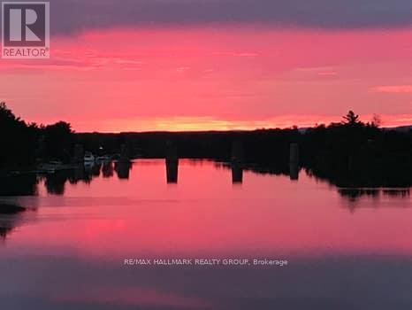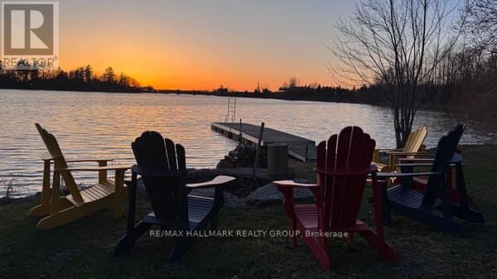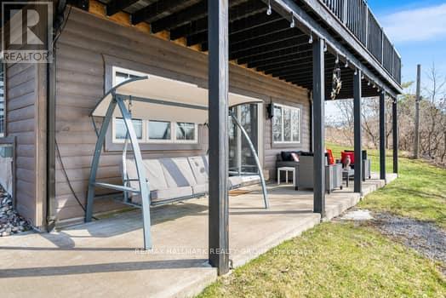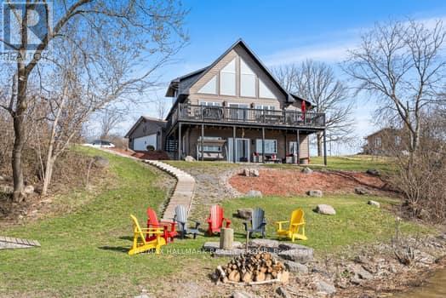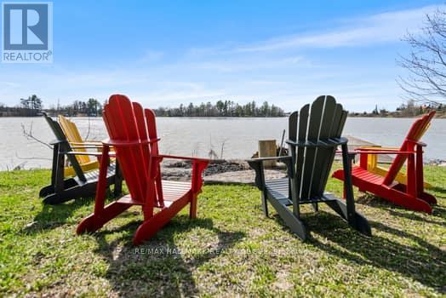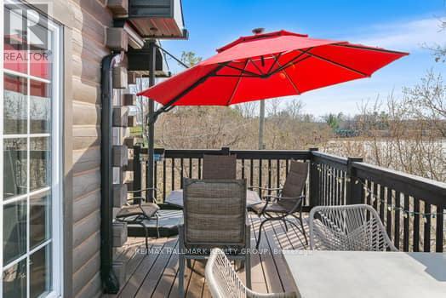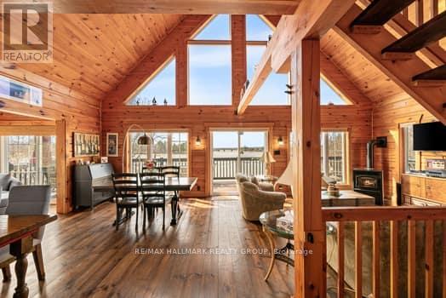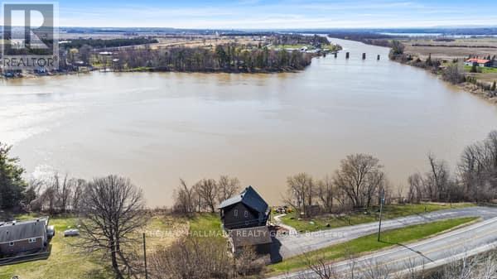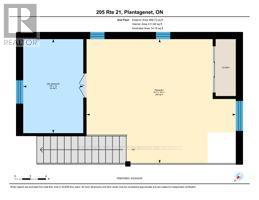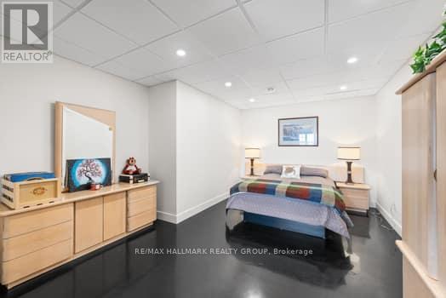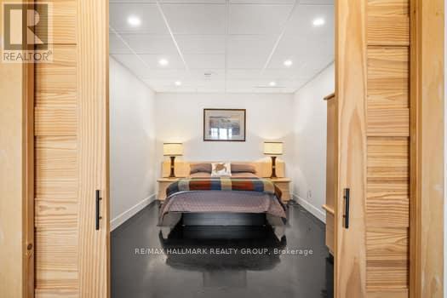205 21 Road Alfred And Plantagenet, Ontario K0B 1L0
$899,900
Your Dream Waterfront Escape, Minutes from Ottawa! Welcome to this stunning custom A-frame log home, offering the perfect blend of cottage charm and modern living all just a short drive from the city. Whether you're looking for a full-time residence or a weekend getaway, this move-in-ready home is designed to impress. Beautifully maintained and recently upgraded, this home features a newer metal roof, some new patio and front doors, and a fully finished walk-out basement with a spacious family room, office, full bathroom, and a large den currently used as a second bedroom. Stylish epoxy flooring completes the lower level. The main floor boasts a bright, open-concept living and dining area with panoramic river views, tinted upper windows, and power blinds. A cozy wood pellet stove keeps things warm and inviting. The custom kitchen features upgraded appliances and plenty of space for entertaining. Upstairs, the loft-style primary suite includes a luxurious ensuite bath with an air/waterjet Jacuzzi tub your personal spa retreat. Step out onto the expansive composite deck (40 x 8) or the ground-level patio to enjoy peace, privacy, and stunning views of the river. Additional features include: Combi boiler & furnace (2023) for radiant in-floor heating (garage & basement) Eco-Flo septic system Full water treatment system with reverse osmosis BBQ hookup & generator-ready setup 32' dock with access to navigable shoreline, just minutes from the Ottawa River, This unique property is a rare find offering tranquility, convenience, and the best of indoor/outdoor living. Dont miss your chance to own a true riverside retreat. 24 hrs irrevocable on all offers. (id:19720)
Property Details
| MLS® Number | X12111828 |
| Property Type | Single Family |
| Community Name | 610 - Alfred and Plantagenet Twp |
| Easement | Unknown |
| Features | Irregular Lot Size, Sump Pump |
| Parking Space Total | 8 |
| Structure | Deck |
| View Type | Direct Water View |
| Water Front Type | Waterfront |
Building
| Bathroom Total | 3 |
| Bedrooms Above Ground | 1 |
| Bedrooms Total | 1 |
| Amenities | Fireplace(s) |
| Appliances | Water Heater, Water Treatment, Dishwasher, Dryer, Microwave, Stove, Washer, Refrigerator |
| Basement Development | Finished |
| Basement Type | N/a (finished) |
| Construction Style Attachment | Detached |
| Cooling Type | Central Air Conditioning |
| Exterior Finish | Wood, Log |
| Fireplace Fuel | Pellet |
| Fireplace Present | Yes |
| Fireplace Total | 2 |
| Fireplace Type | Stove |
| Foundation Type | Poured Concrete |
| Half Bath Total | 1 |
| Heating Fuel | Propane |
| Heating Type | Forced Air |
| Stories Total | 2 |
| Size Interior | 1,100 - 1,500 Ft2 |
| Type | House |
Parking
| Detached Garage | |
| Garage |
Land
| Access Type | Public Road, Private Docking |
| Acreage | No |
| Landscape Features | Landscaped |
| Sewer | Septic System |
| Size Depth | 150 Ft ,10 In |
| Size Frontage | 254 Ft ,6 In |
| Size Irregular | 254.5 X 150.9 Ft ; Irregular |
| Size Total Text | 254.5 X 150.9 Ft ; Irregular |
Contact Us
Contact us for more information

Sylvain Bourgon
Salesperson
www.buyandsellottawa.ca/
www.facebook.com/Sylvain-Bourgon-249791965066628/
twitter.com/sbourgon
www.linkedin.com/in/sylvain-bourgon-99203316?trk=nav_responsive_tab_prof
4366 Innes Road
Ottawa, Ontario K4A 3W3
(613) 590-3000
(613) 590-3050
www.hallmarkottawa.com/


