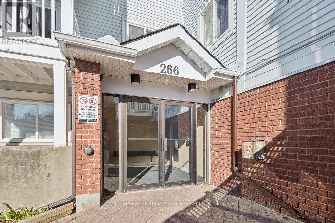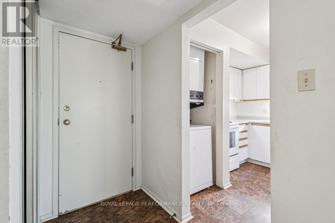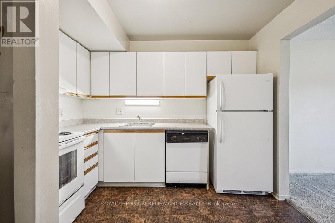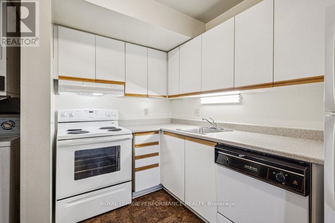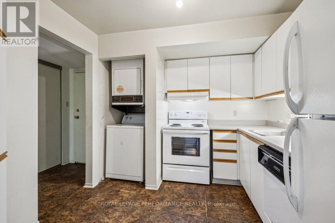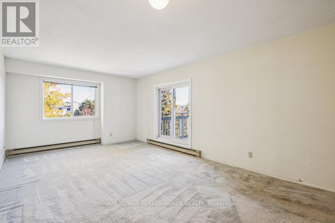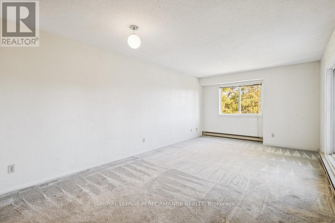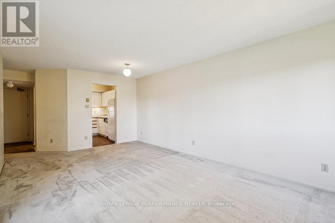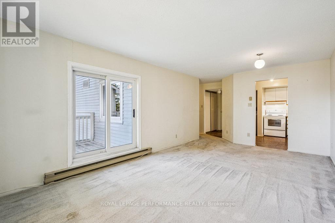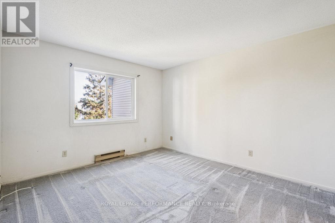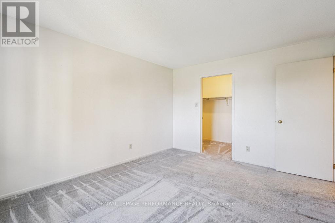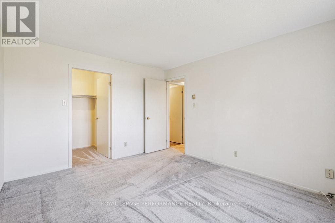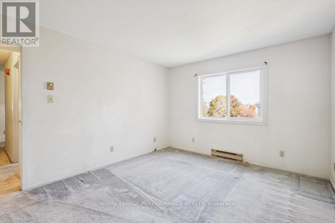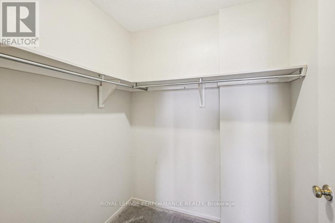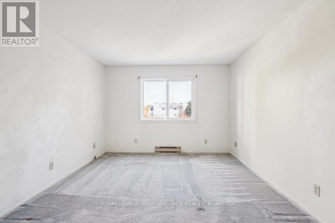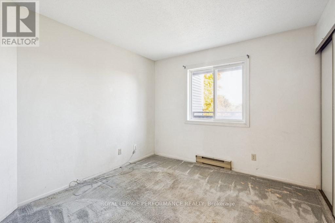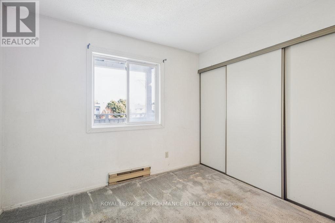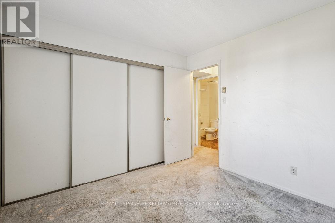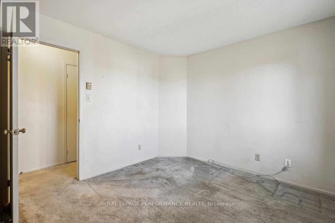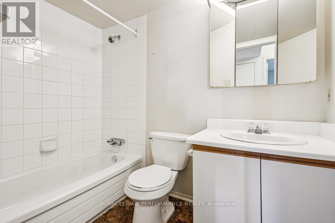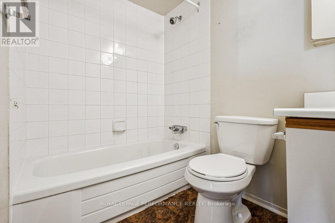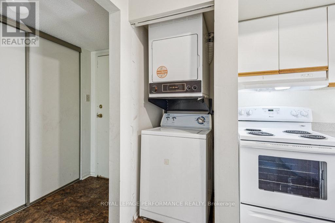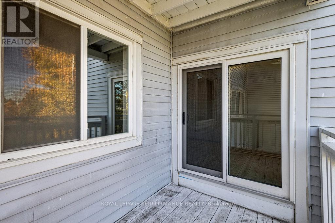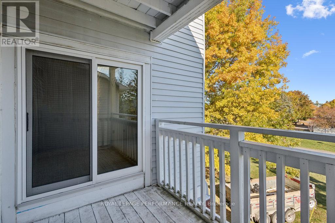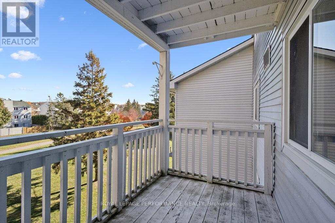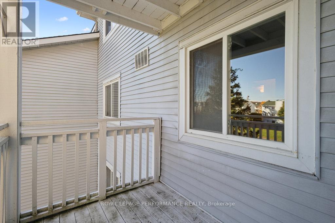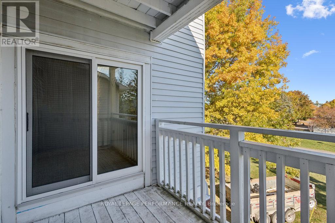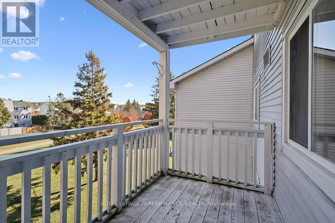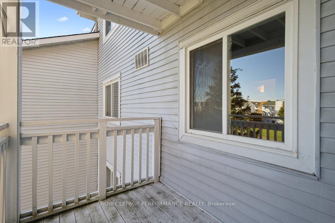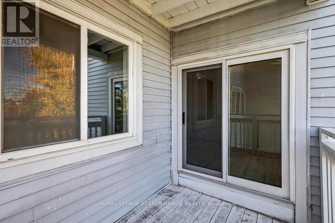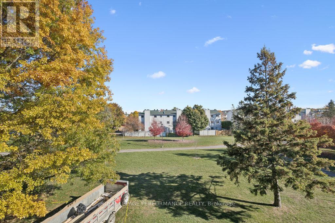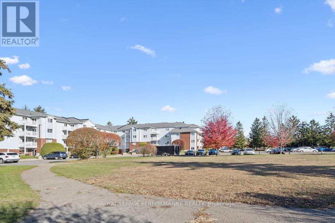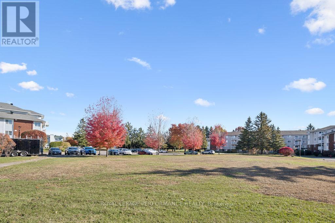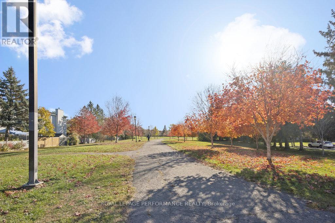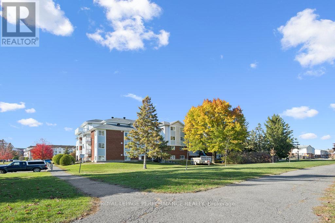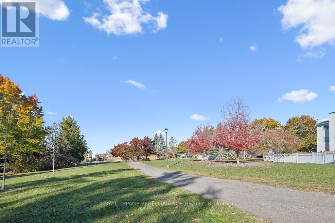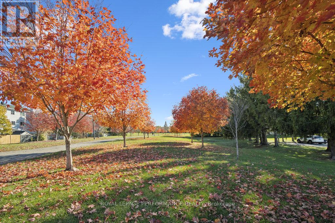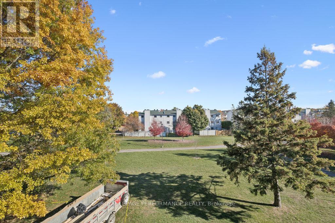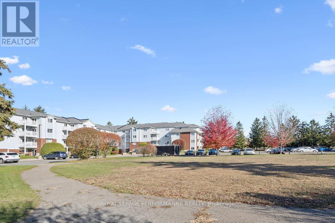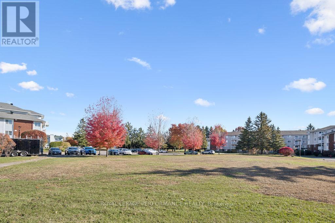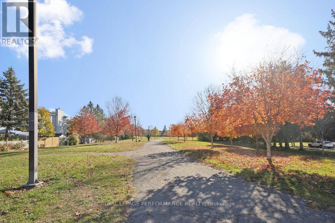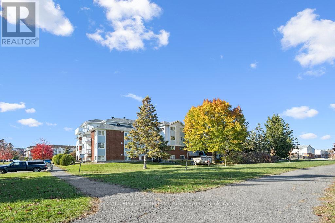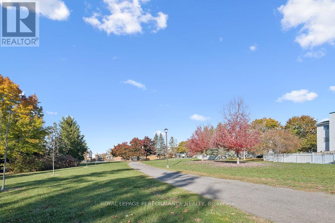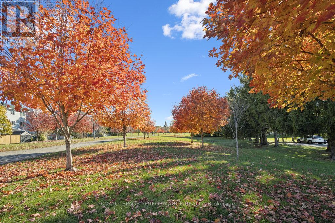205 - 266 Lorry Greenberg Drive Ottawa, Ontario K1T 3J9
$244,900Maintenance, Insurance, Water, Common Area Maintenance
$505 Monthly
Maintenance, Insurance, Water, Common Area Maintenance
$505 MonthlyDiscover a bright and spacious 2-bedroom condo apartment that perfectly combines comfort and convenience. Whether you're looking for an excellent investment property, a great option for downsizing, or the perfect home for first-time buyers, this unit checks all the boxes. This condo features one parking spot and offers the added benefit of visitor parking, making it ideal for hosting friends and family with ease. Situated in a prime location, this property boasts easy access to Hunt Club, Bank Street, and Highway 417. It's conveniently close to a range of amenities, including shopping, recreational facilities, the Airport, Carleton University, multiple elementary schools, and Greenboro Community Center. Offering comfort and practicality in an unbeatable location, this condo represents a wonderful opportunity for those looking to invest, downsize, or purchase their first home. Tremendous opportunity to do your own updating and to build equity. Come see all this property has to offer! (id:19720)
Property Details
| MLS® Number | X12495370 |
| Property Type | Single Family |
| Community Name | 3806 - Hunt Club Park/Greenboro |
| Community Features | Pets Allowed With Restrictions |
| Features | Balcony, In Suite Laundry |
| Parking Space Total | 1 |
Building
| Bathroom Total | 1 |
| Bedrooms Above Ground | 2 |
| Bedrooms Total | 2 |
| Appliances | Dishwasher, Dryer, Stove, Washer, Refrigerator |
| Basement Type | None |
| Cooling Type | None |
| Heating Fuel | Electric |
| Heating Type | Baseboard Heaters |
| Size Interior | 800 - 899 Ft2 |
| Type | Apartment |
Parking
| No Garage |
Land
| Acreage | No |
Rooms
| Level | Type | Length | Width | Dimensions |
|---|---|---|---|---|
| Main Level | Bathroom | 1.51 m | 2.45 m | 1.51 m x 2.45 m |
| Main Level | Bedroom | 3.1 m | 3.02 m | 3.1 m x 3.02 m |
| Main Level | Dining Room | 2.17 m | 3.54 m | 2.17 m x 3.54 m |
| Main Level | Kitchen | 3.07 m | 2.83 m | 3.07 m x 2.83 m |
| Main Level | Living Room | 3.92 m | 3.54 m | 3.92 m x 3.54 m |
| Main Level | Primary Bedroom | 4.11 m | 3.42 m | 4.11 m x 3.42 m |
| Main Level | Utility Room | 1.75 m | 1.47 m | 1.75 m x 1.47 m |
Contact Us
Contact us for more information

John Donovan
Salesperson
www.johndonovanproperties.com/
165 Pretoria Avenue
Ottawa, Ontario K1S 1X1
(613) 238-2801
(613) 238-4583
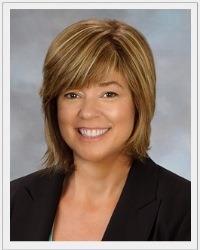
Marnie Donovan
Salesperson
www.johndonovanproperties.com/
165 Pretoria Avenue
Ottawa, Ontario K1S 1X1
(613) 238-2801
(613) 238-4583
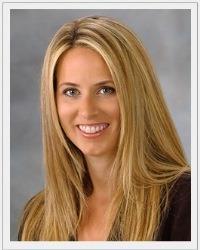
Danielle Laflamme
Salesperson
165 Pretoria Avenue
Ottawa, Ontario K1S 1X1
(613) 238-2801
(613) 238-4583



