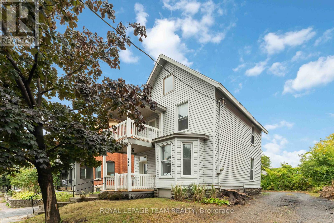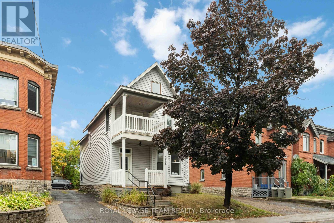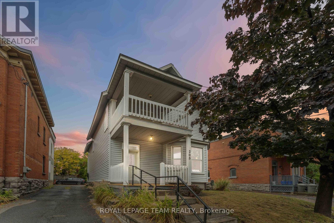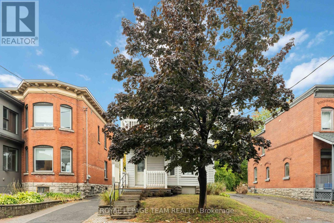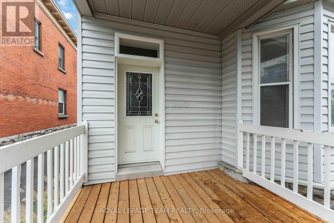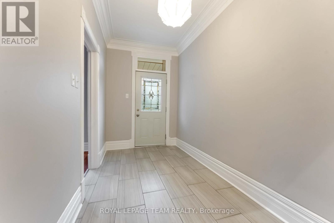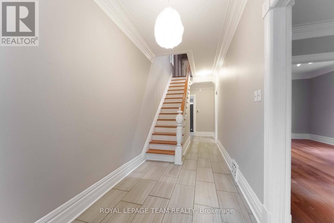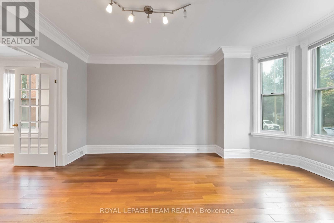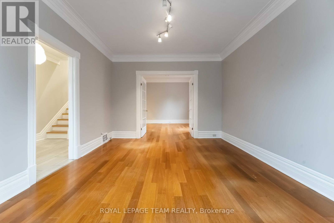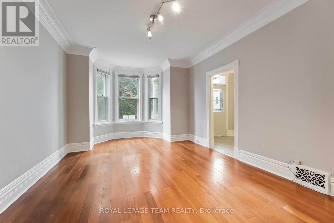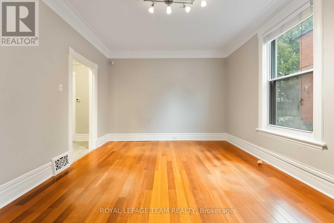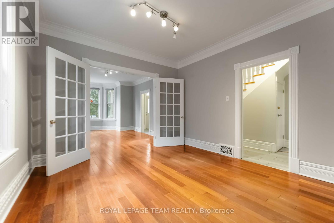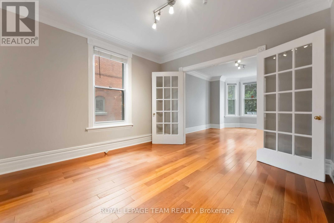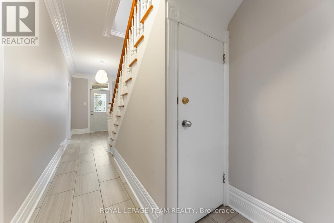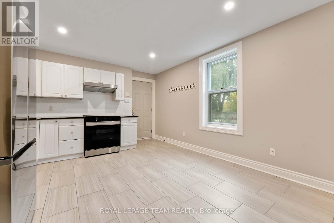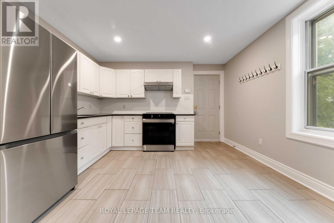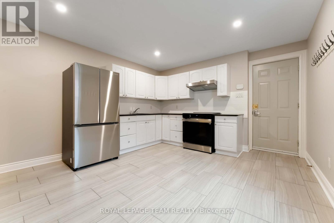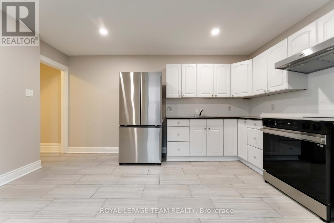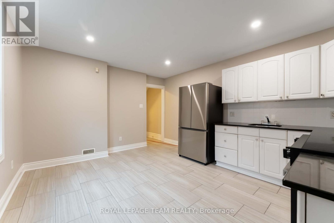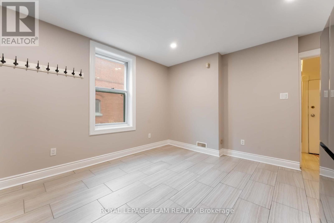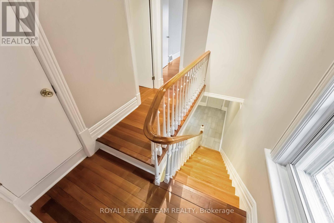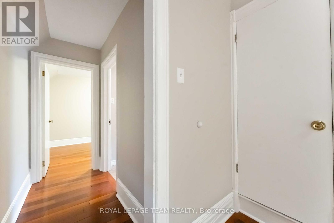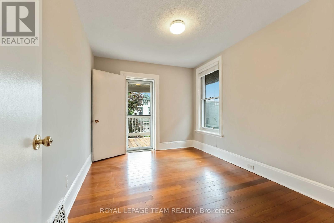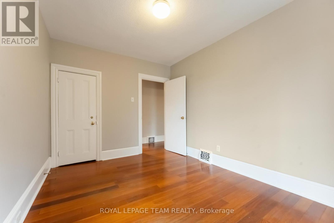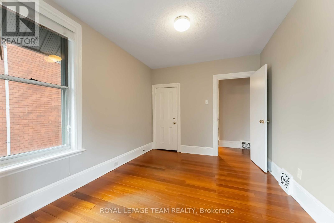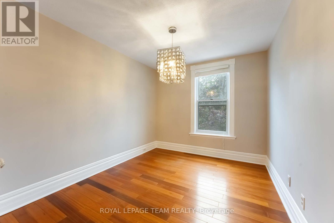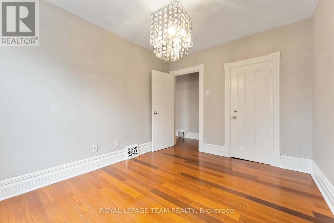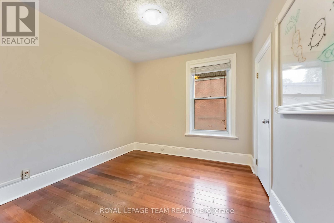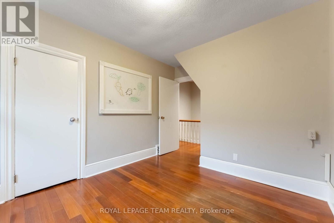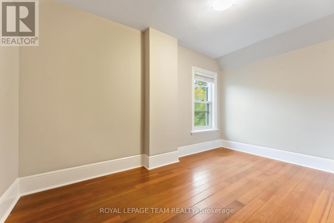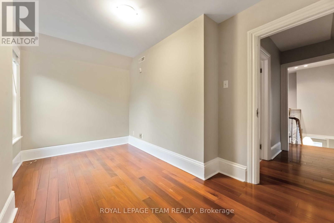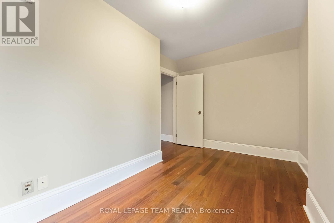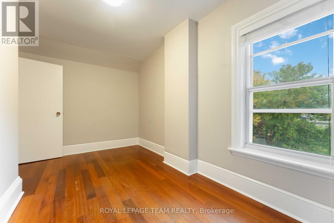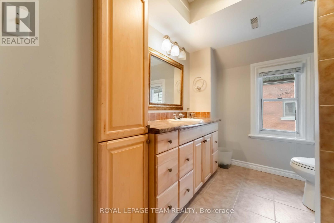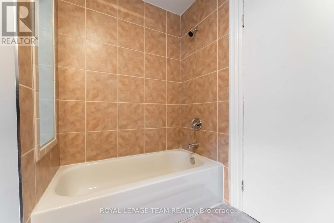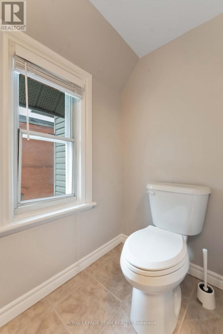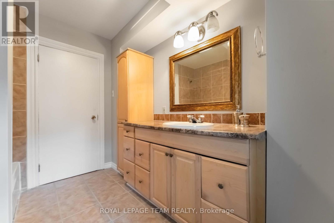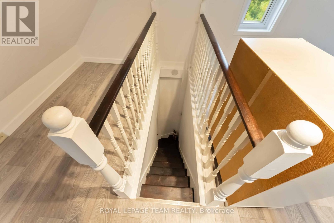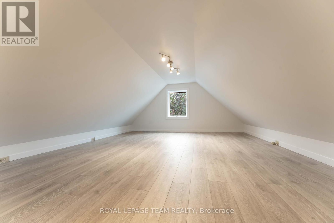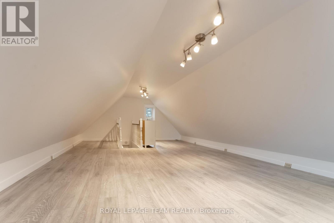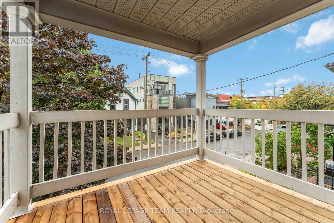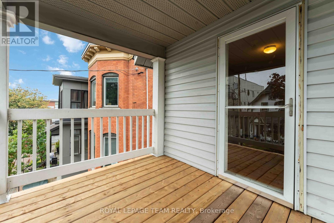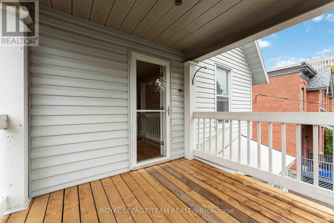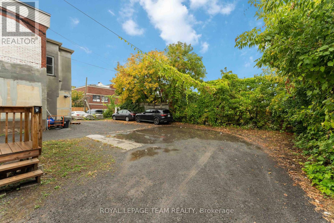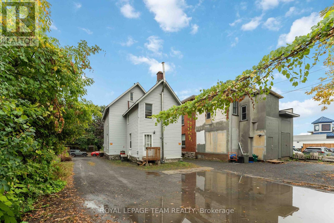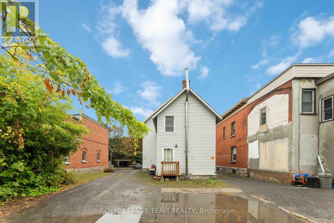205 Pretoria Avenue Ottawa, Ontario K1S 1X1
$949,000
Charming & Versatile Home in The Glebe! Live here, work here or both! This unique property blends timeless charm with modern versatility, making it ideal as a full-time residence, professional office space, or a combination of the two. Located in the heart of the Glebe, you'll be surrounded by tree-lined streets, vibrant local shops, and scenic canal pathways all just steps from your door. Inside, you'll find 4 spacious bedrooms, a generous main floor living and dining area, and a large upper-level loft offering additional living or workspace. Whether you're seeking a cozy family home, a stylish remote-work setup, or a mixed-use opportunity, this property is bursting with potential. (id:19720)
Property Details
| MLS® Number | X12435308 |
| Property Type | Single Family |
| Community Name | 4402 - Glebe |
| Parking Space Total | 5 |
Building
| Bathroom Total | 1 |
| Bedrooms Above Ground | 4 |
| Bedrooms Total | 4 |
| Appliances | Hood Fan, Stove, Refrigerator |
| Basement Development | Unfinished |
| Basement Type | N/a (unfinished) |
| Construction Style Attachment | Detached |
| Cooling Type | Central Air Conditioning |
| Exterior Finish | Vinyl Siding |
| Foundation Type | Concrete |
| Heating Fuel | Natural Gas |
| Heating Type | Forced Air |
| Stories Total | 3 |
| Size Interior | 1,500 - 2,000 Ft2 |
| Type | House |
| Utility Water | Municipal Water |
Parking
| No Garage |
Land
| Acreage | No |
| Sewer | Sanitary Sewer |
| Size Depth | 101 Ft ,7 In |
| Size Frontage | 35 Ft ,10 In |
| Size Irregular | 35.9 X 101.6 Ft |
| Size Total Text | 35.9 X 101.6 Ft |
| Zoning Description | R4s |
Rooms
| Level | Type | Length | Width | Dimensions |
|---|---|---|---|---|
| Second Level | Primary Bedroom | 3.98 m | 2.63 m | 3.98 m x 2.63 m |
| Second Level | Bedroom 2 | 3.73 m | 2.93 m | 3.73 m x 2.93 m |
| Second Level | Bedroom 3 | 3.73 m | 2.93 m | 3.73 m x 2.93 m |
| Second Level | Bedroom 4 | 2.96 m | 3.07 m | 2.96 m x 3.07 m |
| Third Level | Loft | 8.67 m | 5 m | 8.67 m x 5 m |
| Main Level | Foyer | 7.82 m | 1.95 m | 7.82 m x 1.95 m |
| Main Level | Living Room | 5.22 m | 3.7 m | 5.22 m x 3.7 m |
| Main Level | Dining Room | 3.75 m | 3.7 m | 3.75 m x 3.7 m |
| Main Level | Kitchen | 4.22 m | 3.61 m | 4.22 m x 3.61 m |
https://www.realtor.ca/real-estate/28930931/205-pretoria-avenue-ottawa-4402-glebe
Contact Us
Contact us for more information

Anthony Cava
Broker
anthonycava.ca/
384 Richmond Road
Ottawa, Ontario K2A 0E8
(613) 729-9090
(613) 729-9094
www.teamrealty.ca/


