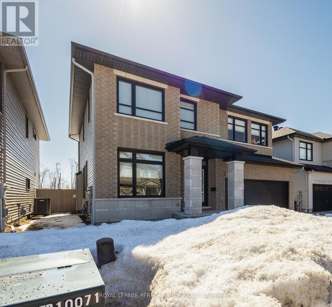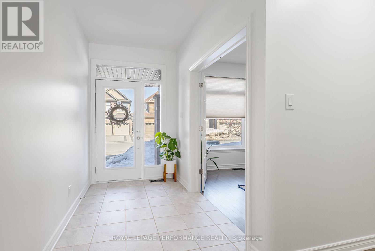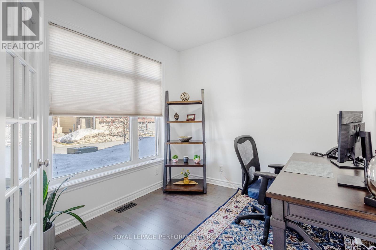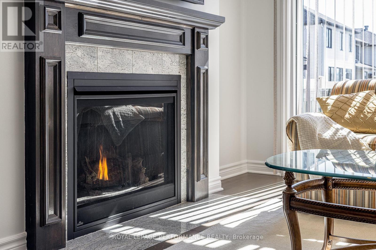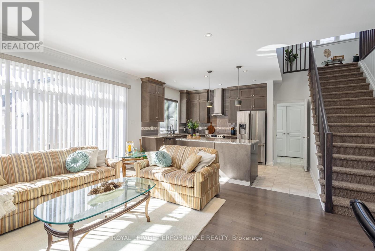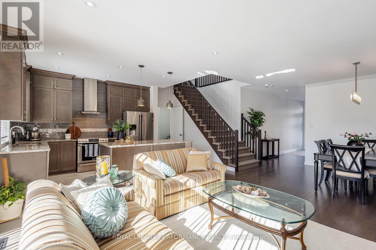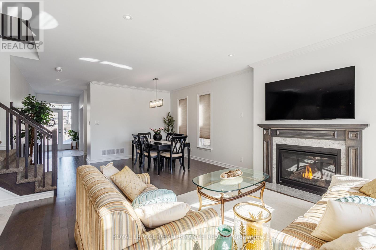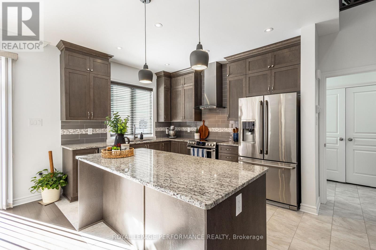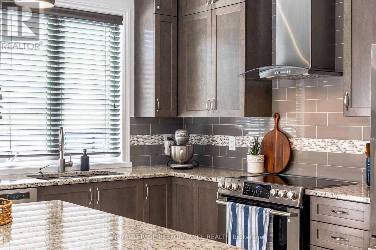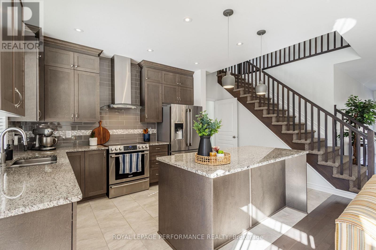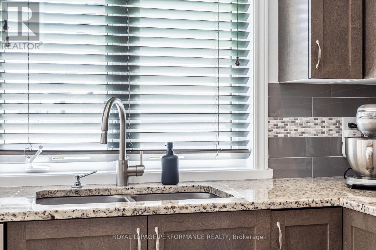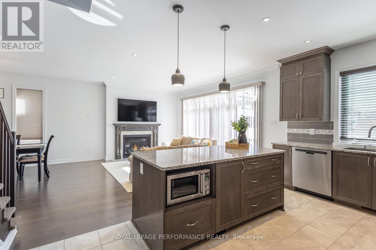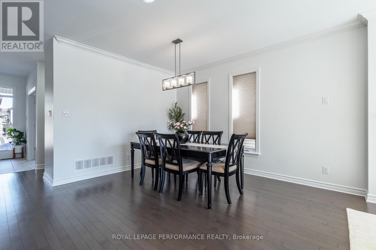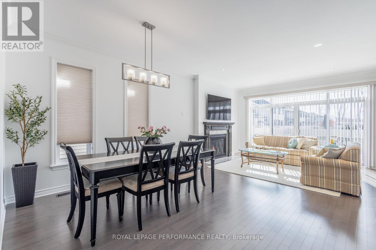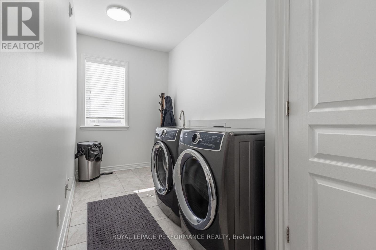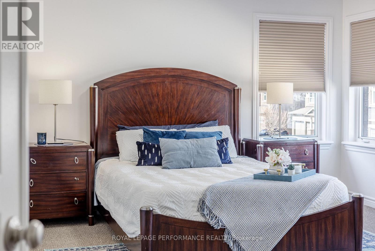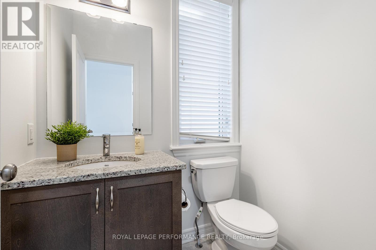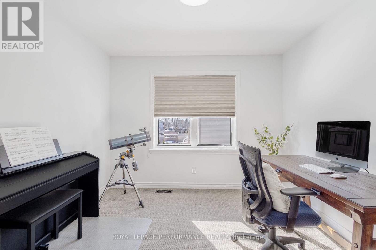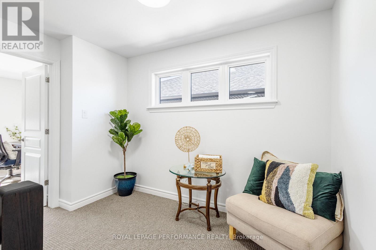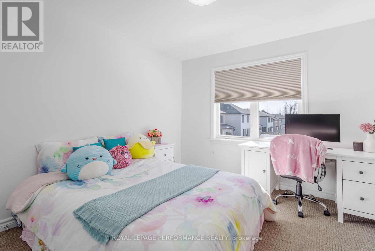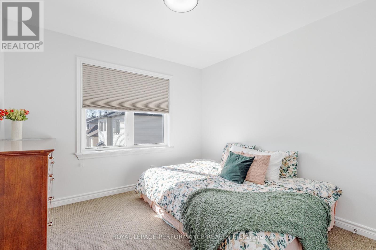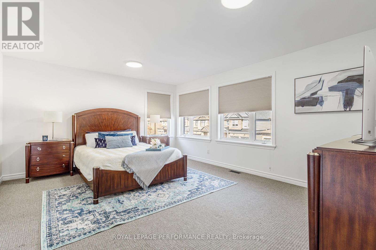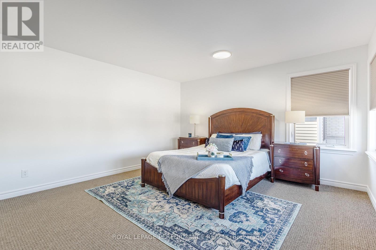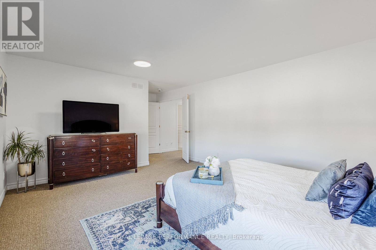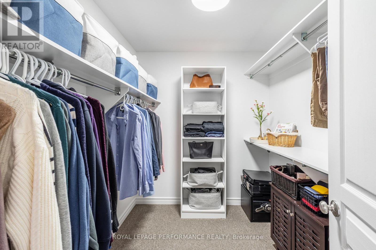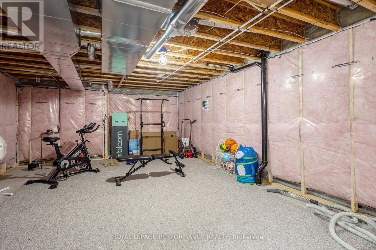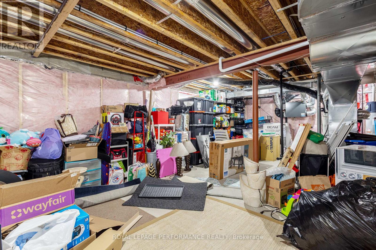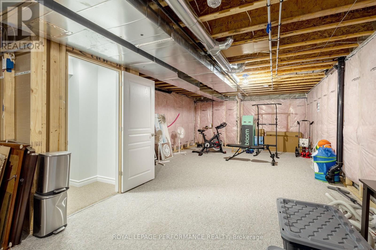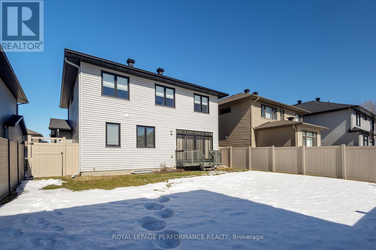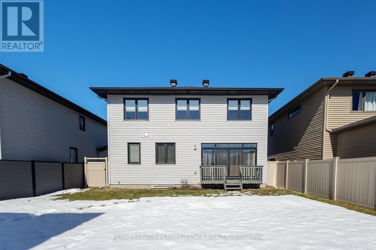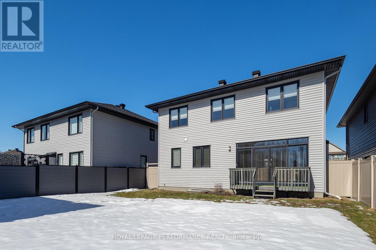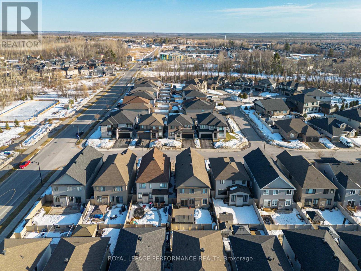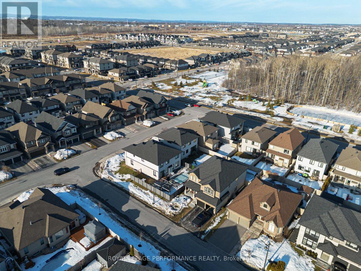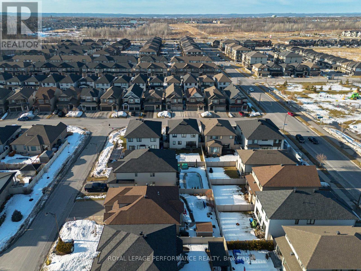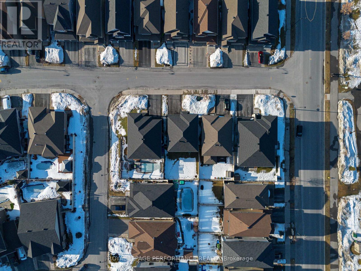205 Shinleaf Crescent Ottawa, Ontario K1W 0J1
$3,400 Monthly
Welcome to Your Future Home in Trailsedge!Experience upscale living in this beautifully maintained Richcraft-built 4-bedroom, 3-bathroom detached home located in the highly desirable Trailsedge community of Orléans.Freshly painted and thoughtfully designed, this residence offers a blend of modern elegance and functional living ideal for families or professionals seeking comfort and convenience.Step inside to a bright, welcoming foyer with a graceful staircase and warm finishes throughout. Hunter Douglas blinds add a touch of sophistication while offering privacy and light control in every room.The open-concept main floor features soaring ceilings, gleaming hardwood floors, and a cozy gas fireplace perfect for relaxing evenings or entertaining guests. A main-floor den offers the ideal space for a home office or quiet retreat.The chefs kitchen is complete with granite countertops, stainless steel appliances, and solid wood cabinetry combining style with everyday practicality. Enjoy the ease of main-floor laundry and a spacious mudroom, designed with todays busy households in mind.Upstairs, you'll find three generously sized bedrooms, a full 4-piece bathroom, and a versatile loft for additional living space. The primary suite features a walk-in closet and a luxurious ensuite bath with modern finishes.Outside, a large backyard offers plenty of space to unwind or entertain.Energy-efficient features include: high-efficiency windows and furnace, programmable thermostat, LED lighting, and upgraded insulation to help manage utility costs and maintain year-round comfort.Conveniently located close to parks, scenic trails, top-rated schools, shopping, public transit, and major roadways including a nearby Park & Ride for a smooth commute to downtown Ottawa.Now available for rent don't miss this exceptional opportunity to live in one of Orléans most sought-after neighbourhoods. Contact us today to schedule your private showing! (id:19720)
Property Details
| MLS® Number | X12200823 |
| Property Type | Single Family |
| Community Name | 2013 - Mer Bleue/Bradley Estates/Anderson Park |
| Amenities Near By | Park, Schools, Public Transit |
| Community Features | School Bus, Community Centre |
| Features | Flat Site |
| Parking Space Total | 6 |
| Structure | Deck |
| View Type | City View |
Building
| Bathroom Total | 3 |
| Bedrooms Above Ground | 4 |
| Bedrooms Total | 4 |
| Amenities | Fireplace(s) |
| Appliances | Garage Door Opener Remote(s), Blinds, Dishwasher, Dryer, Stove, Washer, Refrigerator |
| Basement Development | Unfinished |
| Basement Type | N/a (unfinished) |
| Construction Status | Insulation Upgraded |
| Construction Style Attachment | Detached |
| Cooling Type | Central Air Conditioning, Ventilation System |
| Exterior Finish | Brick Facing, Vinyl Siding |
| Fireplace Present | Yes |
| Fireplace Total | 1 |
| Foundation Type | Poured Concrete |
| Half Bath Total | 1 |
| Heating Fuel | Natural Gas |
| Heating Type | Forced Air |
| Stories Total | 2 |
| Size Interior | 2,000 - 2,500 Ft2 |
| Type | House |
| Utility Water | Municipal Water |
Parking
| Attached Garage | |
| Garage |
Land
| Acreage | No |
| Fence Type | Fully Fenced, Fenced Yard |
| Land Amenities | Park, Schools, Public Transit |
| Sewer | Sanitary Sewer |
| Size Depth | 100 Ft ,8 In |
| Size Frontage | 44 Ft |
| Size Irregular | 44 X 100.7 Ft |
| Size Total Text | 44 X 100.7 Ft |
Rooms
| Level | Type | Length | Width | Dimensions |
|---|---|---|---|---|
| Second Level | Primary Bedroom | 4.2 m | 5.05 m | 4.2 m x 5.05 m |
| Second Level | Bedroom 4 | 3.13 m | 3.23 m | 3.13 m x 3.23 m |
| Second Level | Bedroom 3 | 3.13 m | 3.16 m | 3.13 m x 3.16 m |
| Second Level | Bedroom 2 | 3.53 m | 3.16 m | 3.53 m x 3.16 m |
| Main Level | Den | 2.77 m | 2.92 m | 2.77 m x 2.92 m |
| Main Level | Dining Room | 3.13 m | 2.62 m | 3.13 m x 2.62 m |
| Main Level | Great Room | 4.14 m | 4.75 m | 4.14 m x 4.75 m |
| Main Level | Kitchen | 3.71 m | 2.86 m | 3.71 m x 2.86 m |
| Main Level | Mud Room | Measurements not available | ||
| Main Level | Laundry Room | Measurements not available |
Utilities
| Cable | Installed |
| Electricity | Installed |
| Sewer | Installed |
Contact Us
Contact us for more information

Amandeep Toor
Salesperson
amandeeptoor.royallepage.ca/
www.facebook.com/amandeeptoor.royallepage.ca/?ref=pages_you_manage
www.linkedin.com/in/amandeep-toor-a42788108?lipi=urn%3Ali%3Apage%3Ad_fla
#107-250 Centrum Blvd.
Ottawa, Ontario K1E 3J1
(613) 830-3350
(613) 830-0759

Rajwinder Toor
Salesperson
amandeeptoor.royallepage.ca/
www.facebook.com/amandeeptoor.royallepage.ca
#107-250 Centrum Blvd.
Ottawa, Ontario K1E 3J1
(613) 830-3350
(613) 830-0759



