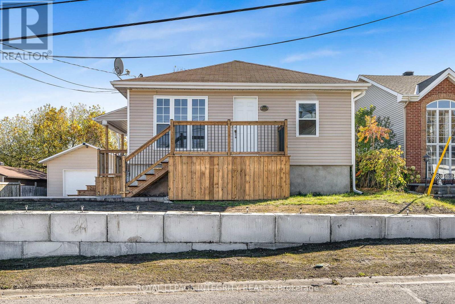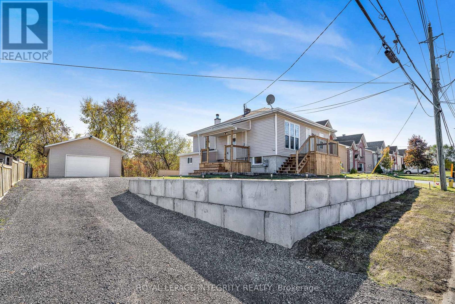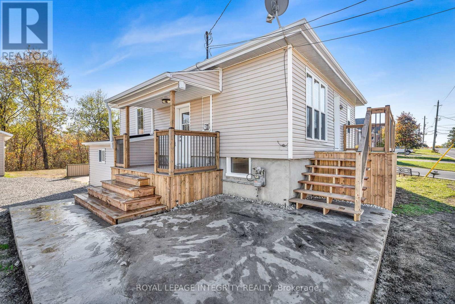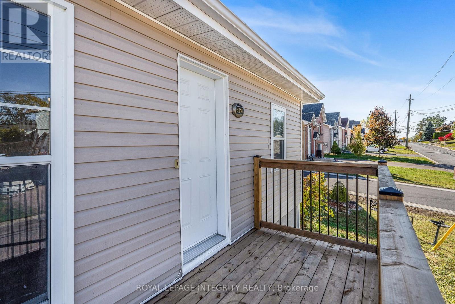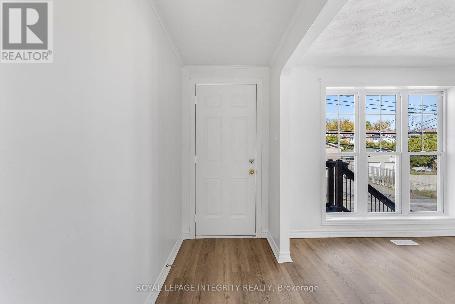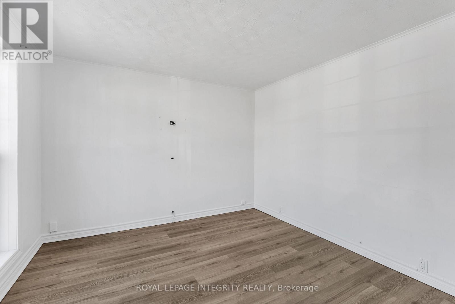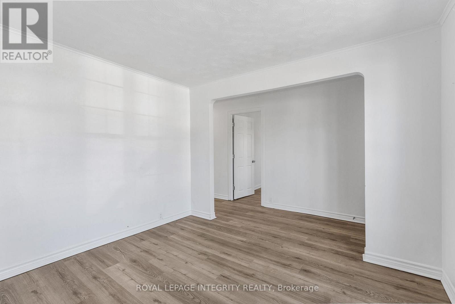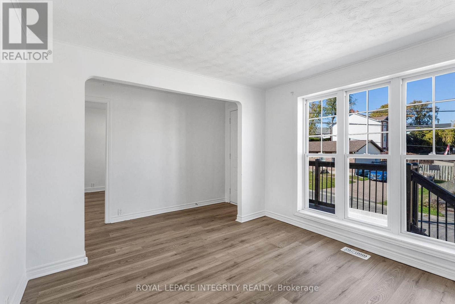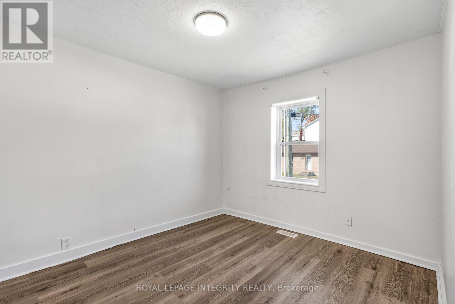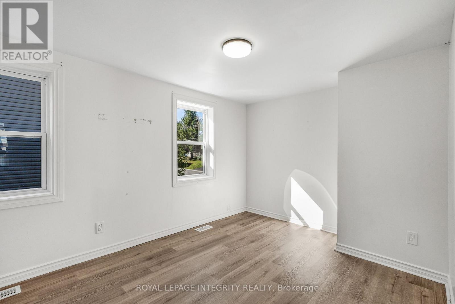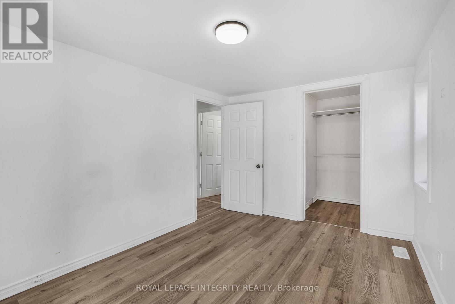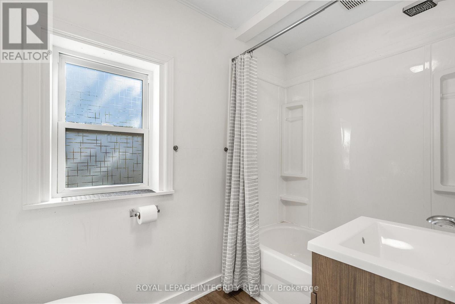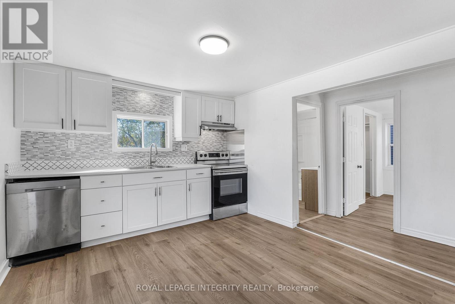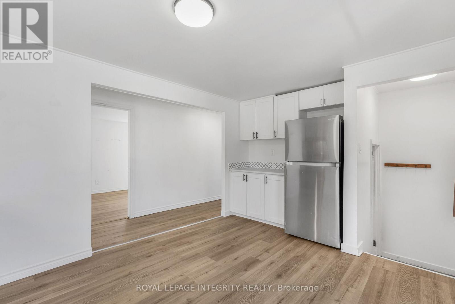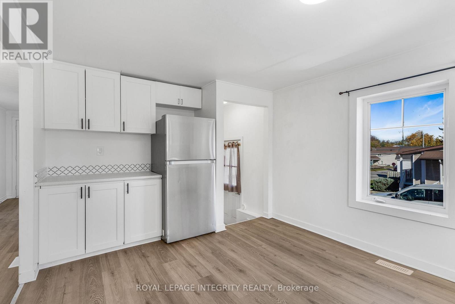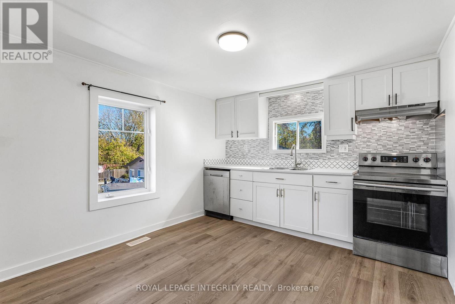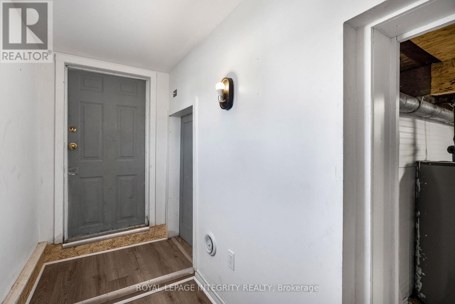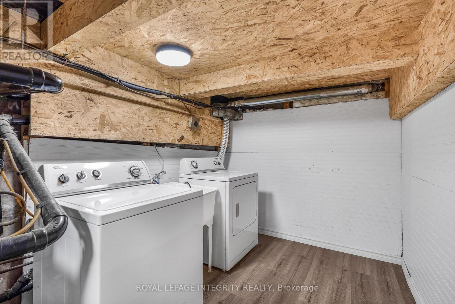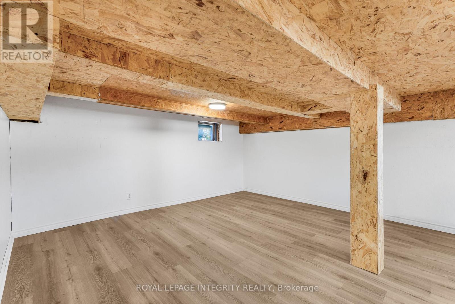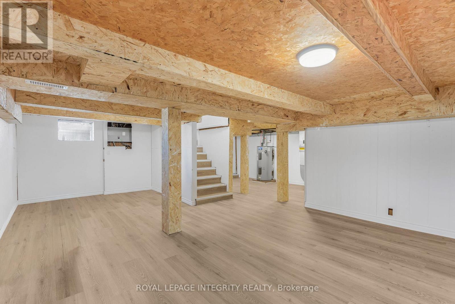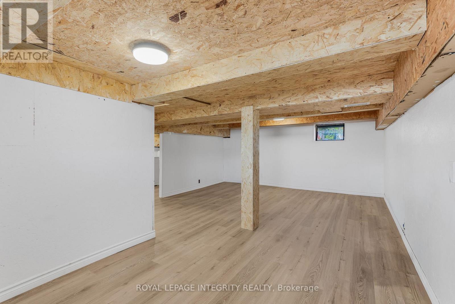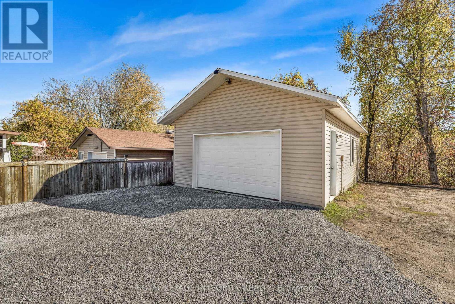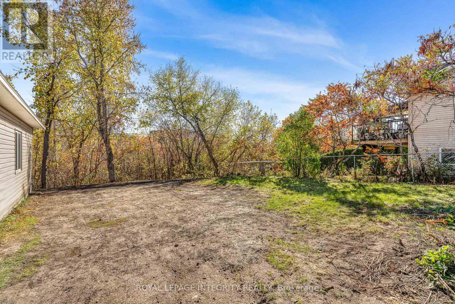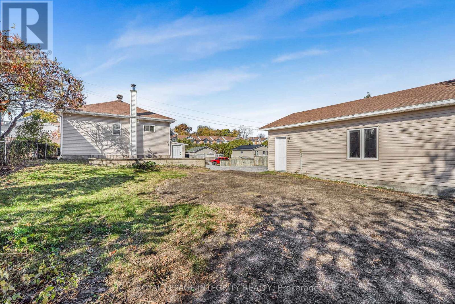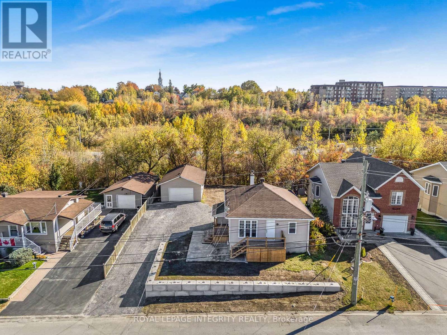2053 Catherine Street Clarence-Rockland, Ontario K4K 1H6
$449,900
Welcome to 2053 Catherine Street, Rockland. Step into this beautifully updated 2-bedroom bungalow that's truly move-in ready! Set on a spacious lot in a prime Rockland location, this home offers comfort, style, and practicality, all within minutes of highway access, shopping, and schools. Inside, you'll find a bright and inviting layout featuring new flooring throughout, fresh updates, and a warm, modern feel. The kitchen and living areas are perfect for both everyday living and entertaining guests. The partially finished basement (lower ceilings) adds valuable extra space for a family room, gym, or hobby area, ready for your personal touch. Outside, you'll love the two brand new decks, ideal for summer barbecues or morning coffee, plus brand new stamped concrete and a new retaining wall that adds curb appeal and low-maintenance style. The large detached garage offers plenty of room for vehicles, tools, or a workshop. The perfect spot for the handyman, contractor or car lovers. This home combines modern updates with small-town charm, making it a fantastic opportunity for first-time buyers, downsizers, or anyone looking for a peaceful place to call home. Come see for yourself why 2053 Catherine Street is the perfect blend of comfort, space, and convenience. Book your private showing today! (id:19720)
Property Details
| MLS® Number | X12469164 |
| Property Type | Single Family |
| Community Name | 606 - Town of Rockland |
| Parking Space Total | 10 |
Building
| Bathroom Total | 1 |
| Bedrooms Above Ground | 2 |
| Bedrooms Total | 2 |
| Appliances | Dishwasher, Dryer, Hood Fan, Water Heater, Stove, Washer, Refrigerator |
| Architectural Style | Bungalow |
| Basement Development | Partially Finished |
| Basement Type | N/a (partially Finished) |
| Construction Style Attachment | Detached |
| Cooling Type | Central Air Conditioning |
| Exterior Finish | Vinyl Siding |
| Foundation Type | Block |
| Heating Fuel | Natural Gas |
| Heating Type | Forced Air |
| Stories Total | 1 |
| Size Interior | 700 - 1,100 Ft2 |
| Type | House |
| Utility Water | Municipal Water |
Parking
| Detached Garage | |
| Garage |
Land
| Acreage | No |
| Sewer | Sanitary Sewer |
| Size Depth | 125 Ft |
| Size Frontage | 68 Ft |
| Size Irregular | 68 X 125 Ft |
| Size Total Text | 68 X 125 Ft |
Rooms
| Level | Type | Length | Width | Dimensions |
|---|---|---|---|---|
| Lower Level | Playroom | 6.833 m | 4.526 m | 6.833 m x 4.526 m |
| Lower Level | Laundry Room | 2.6 m | 2.105 m | 2.6 m x 2.105 m |
| Lower Level | Other | 2.74 m | 2.991 m | 2.74 m x 2.991 m |
| Main Level | Kitchen | 4.637 m | 3.203 m | 4.637 m x 3.203 m |
| Main Level | Bathroom | 2.431 m | 1.472 m | 2.431 m x 1.472 m |
| Main Level | Living Room | 3.211 m | 3.155 m | 3.211 m x 3.155 m |
| Main Level | Primary Bedroom | 3.839 m | 2.782 m | 3.839 m x 2.782 m |
| Main Level | Bedroom | 3.302 m | 2.839 m | 3.302 m x 2.839 m |
Contact Us
Contact us for more information

Jean Richer
Salesperson
www.jeanricher.com/
www.facebook.com/jeanricher
x.com/jeanricher
www.linkedin.com/in/jricher/
www.instagram.com/jeanricher
www.youtube.com/jeanricher
2148 Carling Ave., Unit 6
Ottawa, Ontario K2A 1H1
(613) 829-1818
royallepageintegrity.ca/


