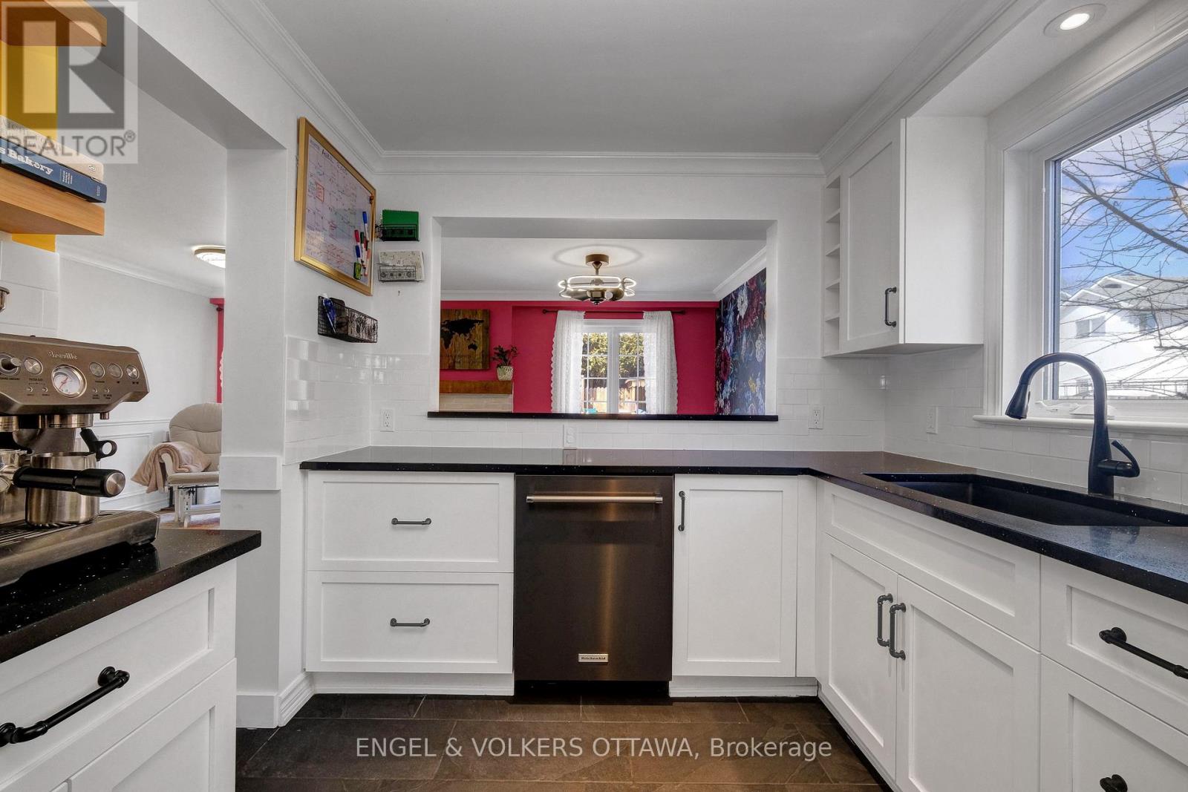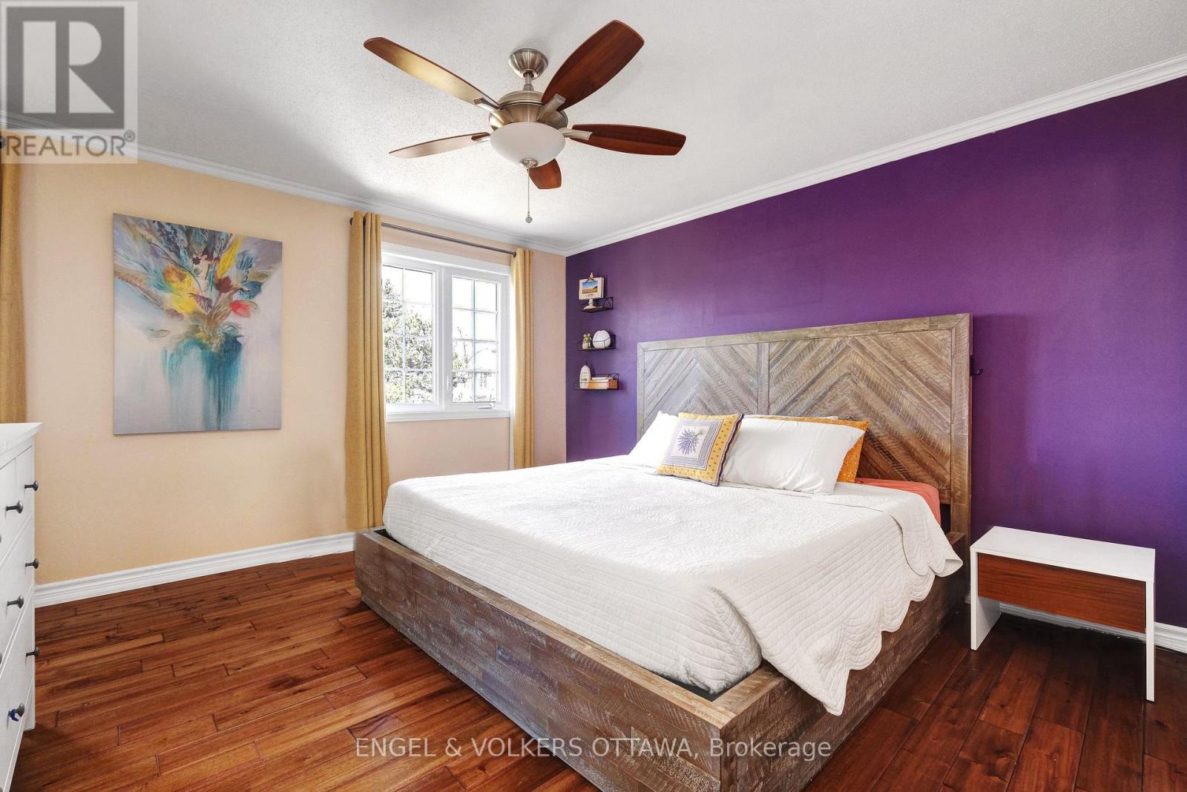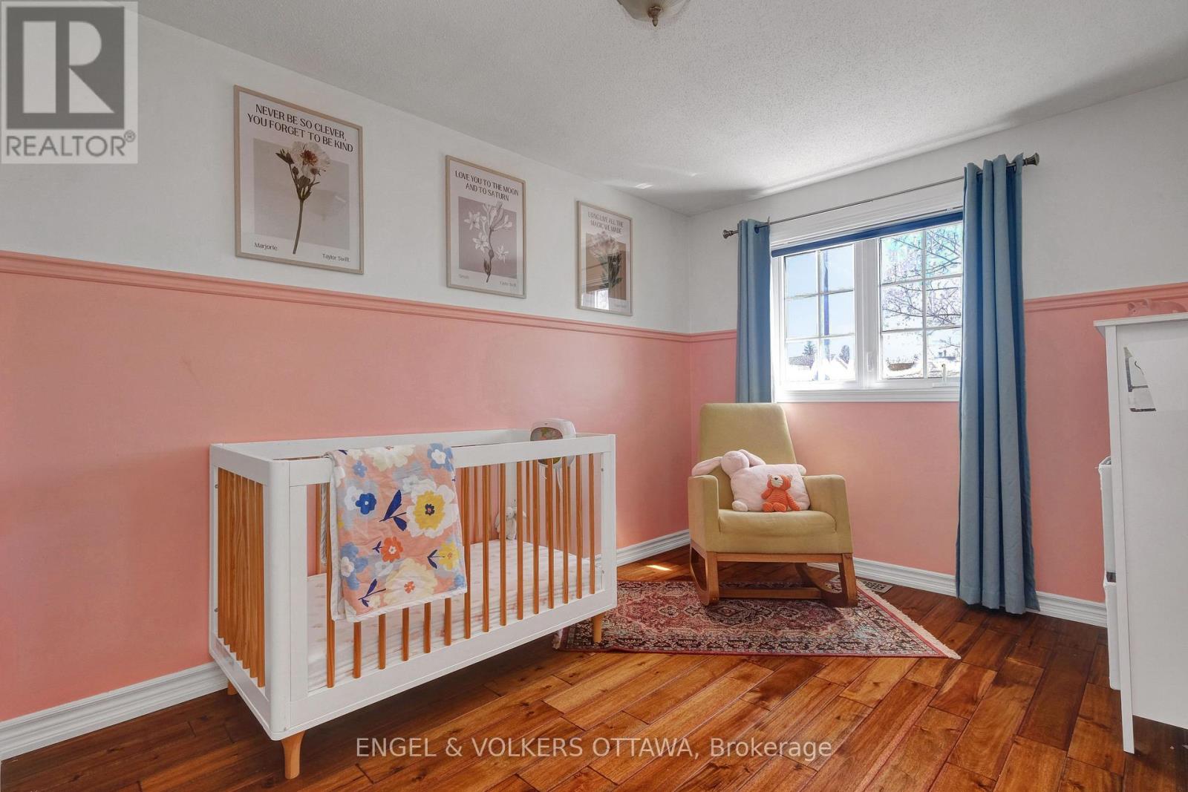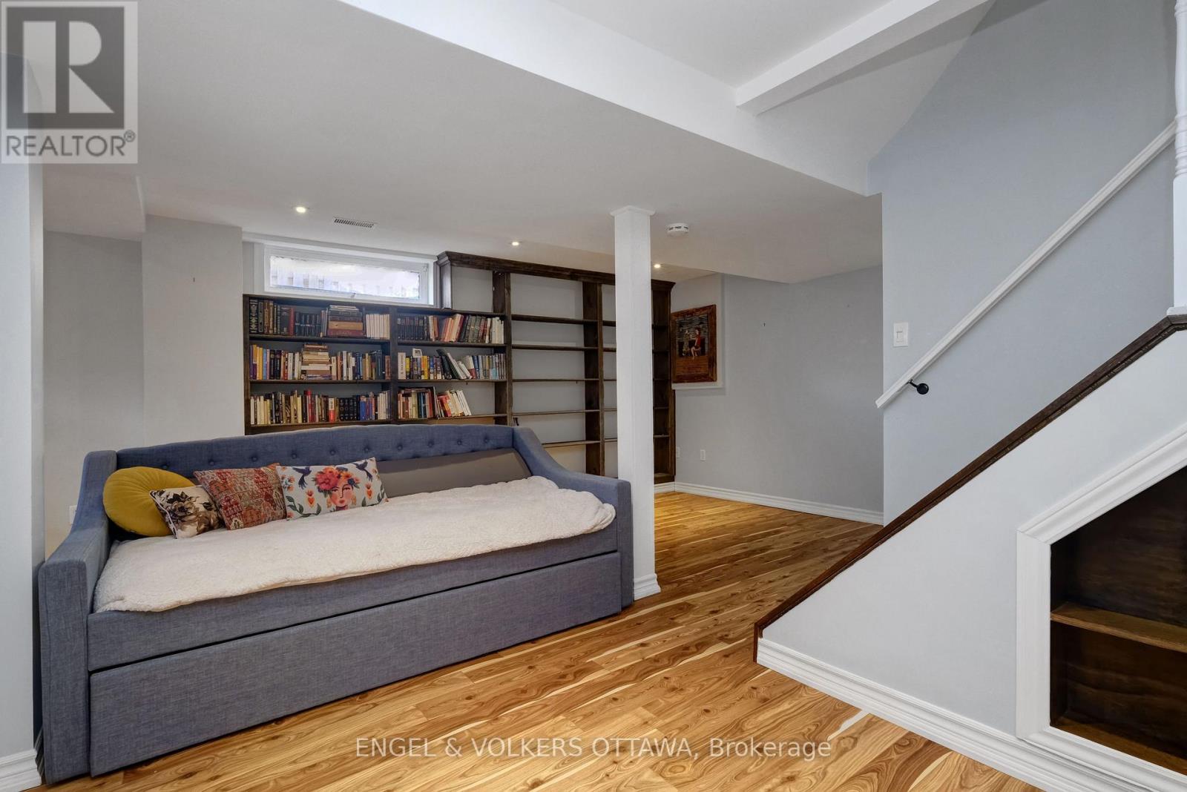2055 Gardenway Drive Ottawa, Ontario K4A 3B8
$674,900
Welcome to 2055 Gardenway, a stylish 3-bedroom, 4-bathroom single-family home with a double car garage, ideally situated on a spacious, fully fenced lot in the heart of Orléans. Thoughtfully updated throughout, this home offers a bright and modern layout designed for todays lifestyle. The main floor features contemporary light fixtures, a renovated kitchen with black stainless steel appliances, quartz countertops, a wide sink, and two large windows that flood the space with natural light. A dedicated dining area is perfect for family meals or casual entertaining, while the cozy living room includes a wood-burning fireplace. Upstairs, you'll find three bedrooms and two beautifully renovated bathrooms, including a spacious primary en-suite with a freestanding tub, dual vanities, and a walk-in closet with a custom built-in organizer. The finished basement adds even more living space with a family room, den, and a renovated full bathroom combined with a stylish laundry area. Step outside to enjoy the large, private backyard featuring a gazebo, storage shed, and a gas BBQ rough-in, perfect for relaxing or entertaining guests. Located in a sought-after family-oriented neighbourhood close to schools, parks, recreation, and all the amenities Orléans has to offer. (id:19720)
Property Details
| MLS® Number | X12137358 |
| Property Type | Single Family |
| Community Name | 1106 - Fallingbrook/Gardenway South |
| Amenities Near By | Park, Public Transit, Schools |
| Community Features | Community Centre |
| Features | Carpet Free, Gazebo |
| Parking Space Total | 4 |
Building
| Bathroom Total | 4 |
| Bedrooms Above Ground | 3 |
| Bedrooms Total | 3 |
| Amenities | Fireplace(s) |
| Appliances | Dishwasher, Dryer, Freezer, Garage Door Opener, Hood Fan, Microwave, Storage Shed, Stove, Washer, Window Coverings, Refrigerator |
| Basement Development | Finished |
| Basement Type | Full (finished) |
| Construction Style Attachment | Detached |
| Cooling Type | Central Air Conditioning |
| Exterior Finish | Brick, Vinyl Siding |
| Fireplace Present | Yes |
| Fireplace Total | 2 |
| Foundation Type | Poured Concrete |
| Half Bath Total | 1 |
| Heating Fuel | Natural Gas |
| Heating Type | Forced Air |
| Stories Total | 2 |
| Size Interior | 1,100 - 1,500 Ft2 |
| Type | House |
| Utility Water | Municipal Water |
Parking
| Attached Garage | |
| Garage |
Land
| Acreage | No |
| Fence Type | Fully Fenced, Fenced Yard |
| Land Amenities | Park, Public Transit, Schools |
| Sewer | Sanitary Sewer |
| Size Depth | 114 Ft ,10 In |
| Size Frontage | 40 Ft ,4 In |
| Size Irregular | 40.4 X 114.9 Ft |
| Size Total Text | 40.4 X 114.9 Ft |
| Zoning Description | Residential |
Rooms
| Level | Type | Length | Width | Dimensions |
|---|---|---|---|---|
| Second Level | Bedroom | 3 m | 3.84 m | 3 m x 3.84 m |
| Second Level | Bedroom | 2.67 m | 4.14 m | 2.67 m x 4.14 m |
| Second Level | Primary Bedroom | 3.91 m | 3.78 m | 3.91 m x 3.78 m |
| Basement | Recreational, Games Room | 7.85 m | 5.44 m | 7.85 m x 5.44 m |
| Main Level | Kitchen | 4.62 m | 2.54 m | 4.62 m x 2.54 m |
| Main Level | Living Room | 3.02 m | 5.38 m | 3.02 m x 5.38 m |
| Main Level | Dining Room | 2.77 m | 3.3 m | 2.77 m x 3.3 m |
| Main Level | Foyer | 3.02 m | 2.36 m | 3.02 m x 2.36 m |
Contact Us
Contact us for more information

Justin Millette
Salesperson
www.justinmillette.com/
www.facebook.com/Justinmilletterealestate/
twitter.com/justmill89
ca.linkedin.com/in/justinmillette
292 Somerset Street West
Ottawa, Ontario K2P 0J6
(613) 422-8688
(613) 422-6200

William Parizeau Fillion
Salesperson
www.williamfillion.com/
www.facebook.com/wfillion1
twitter.com/wfillion1
www.linkedin.com/in/wfillion
292 Somerset Street West
Ottawa, Ontario K2P 0J6
(613) 422-8688
(613) 422-6200








































