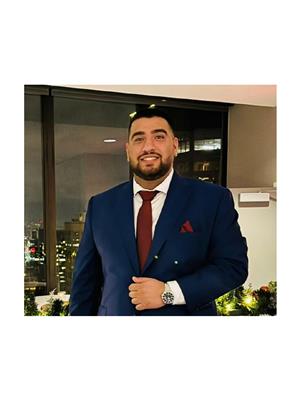2058 Wildflower Drive Ottawa, Ontario K1E 3R3
$834,900
Beautifully redesigned, fully-renovated 3 bedroom, 4 bathroom home in an amazing location! The main floor features a spacious dinning room adjoining living room, both with large windows beaming with natural light. The immaculate kitchen has a large island, ample counter and cupboard space, all with a modern feel. Stunning hardwood floors throughout. Upstairs you'll find 3 large bedrooms, and a spa-like full bath. Master bedroom includes a large bay window. This home's unique layout also offers an additional family room on the second level. Fully-finished basement that could be used as a rec room, home office, play room or gym. Backyard features a large deck, pergola and hot tub, perfect for entertaining or relaxing.Exclusions: Side Shed, Firetable, Eufy Doorbell Camera, Basement Mini Fridge and Freezer. ** This is a linked property.** (id:19720)
Property Details
| MLS® Number | X12232124 |
| Property Type | Single Family |
| Community Name | 1104 - Queenswood Heights South |
| Parking Space Total | 6 |
Building
| Bathroom Total | 4 |
| Bedrooms Above Ground | 3 |
| Bedrooms Below Ground | 1 |
| Bedrooms Total | 4 |
| Basement Development | Finished |
| Basement Type | Full (finished) |
| Construction Style Attachment | Detached |
| Cooling Type | Central Air Conditioning |
| Exterior Finish | Brick, Vinyl Siding |
| Fireplace Present | Yes |
| Foundation Type | Poured Concrete |
| Half Bath Total | 2 |
| Heating Fuel | Natural Gas |
| Heating Type | Forced Air |
| Stories Total | 2 |
| Size Interior | 1,500 - 2,000 Ft2 |
| Type | House |
| Utility Water | Municipal Water |
Parking
| Attached Garage | |
| Garage |
Land
| Acreage | No |
| Sewer | Sanitary Sewer |
| Size Depth | 108 Ft ,7 In |
| Size Frontage | 34 Ft ,6 In |
| Size Irregular | 34.5 X 108.6 Ft |
| Size Total Text | 34.5 X 108.6 Ft |
Rooms
| Level | Type | Length | Width | Dimensions |
|---|---|---|---|---|
| Second Level | Family Room | 3.64 m | 5.13 m | 3.64 m x 5.13 m |
| Second Level | Primary Bedroom | 4.67 m | 5.68 m | 4.67 m x 5.68 m |
| Second Level | Bedroom | 3.03 m | 3.33 m | 3.03 m x 3.33 m |
| Second Level | Bedroom | 3.69 m | 3.33 m | 3.69 m x 3.33 m |
| Second Level | Bathroom | 1.46 m | 2.73 m | 1.46 m x 2.73 m |
| Lower Level | Recreational, Games Room | 8.34 m | 4.76 m | 8.34 m x 4.76 m |
| Main Level | Dining Room | 5.07 m | 3.37 m | 5.07 m x 3.37 m |
| Main Level | Living Room | 3.34 m | 4.67 m | 3.34 m x 4.67 m |
| Main Level | Kitchen | 5.26 m | 2.67 m | 5.26 m x 2.67 m |
Contact Us
Contact us for more information
Saadiq Hussain
Salesperson
primeottawarealestate.com/
791 Montreal Road
Ottawa, Ontario K1K 0S9
(613) 860-7355
(613) 745-7976

Ali Ghaderizadeh
Salesperson
791 Montreal Road
Ottawa, Ontario K1K 0S9
(613) 860-7355
(613) 745-7976












































