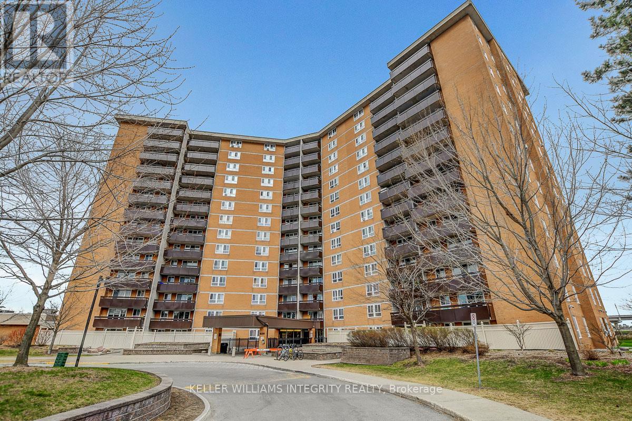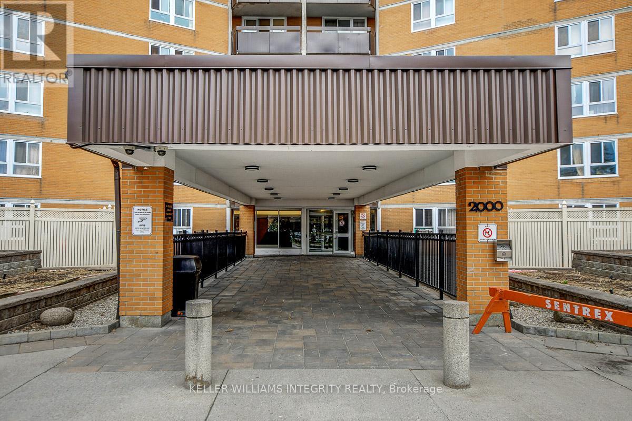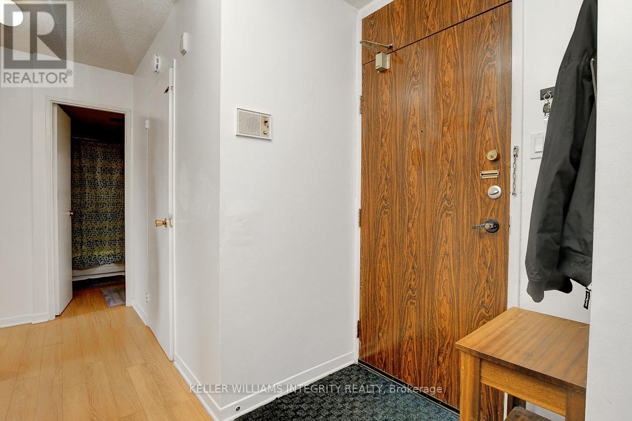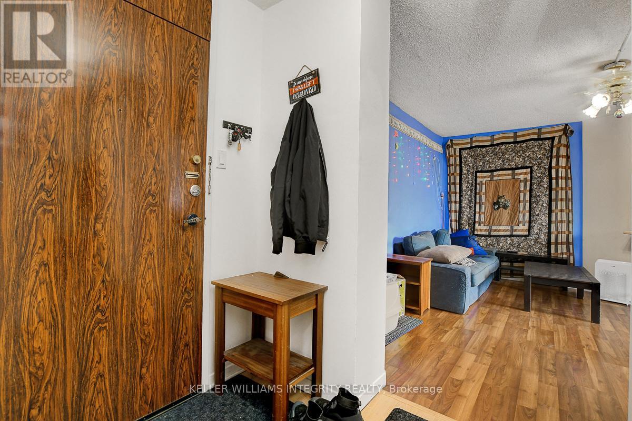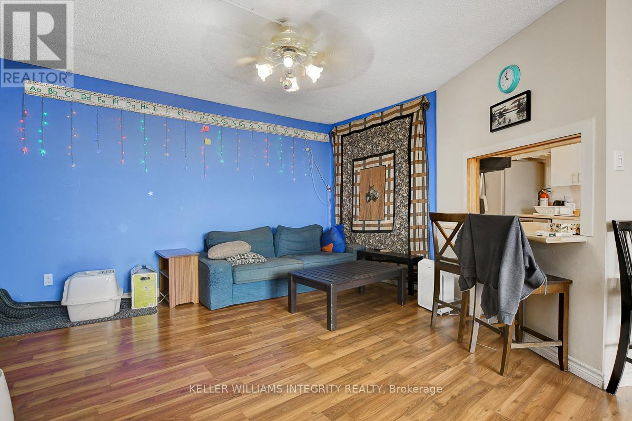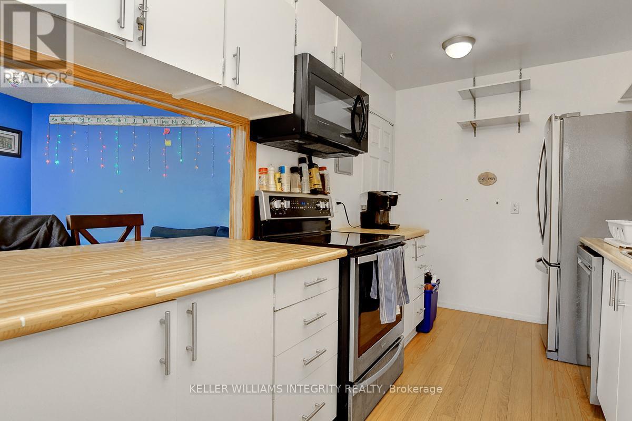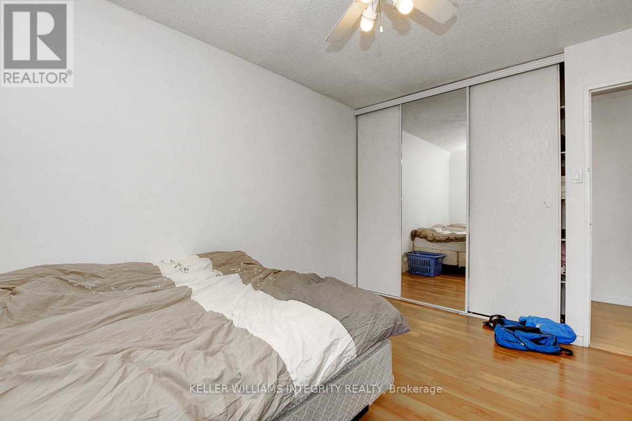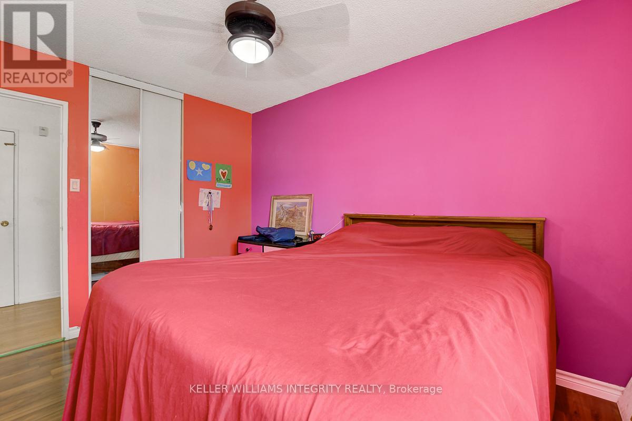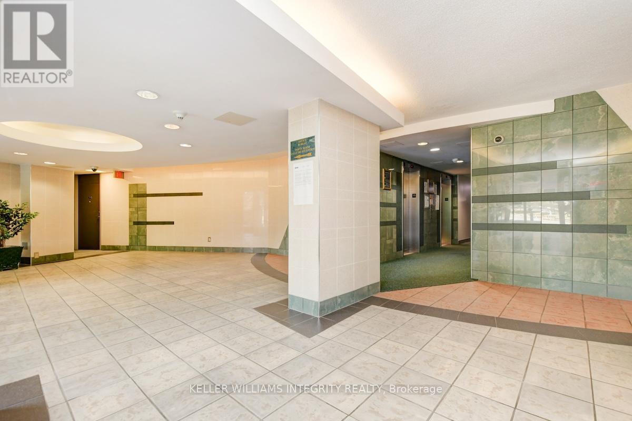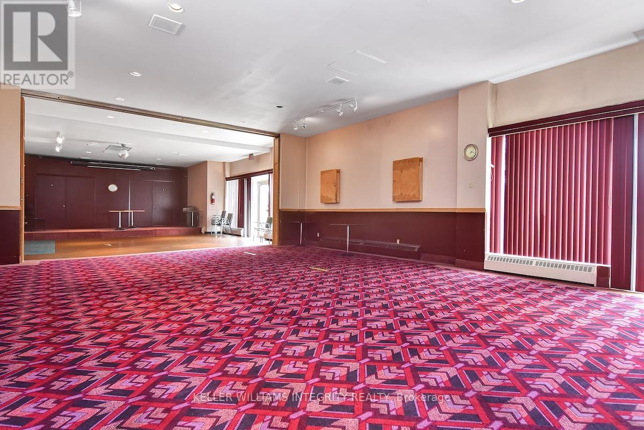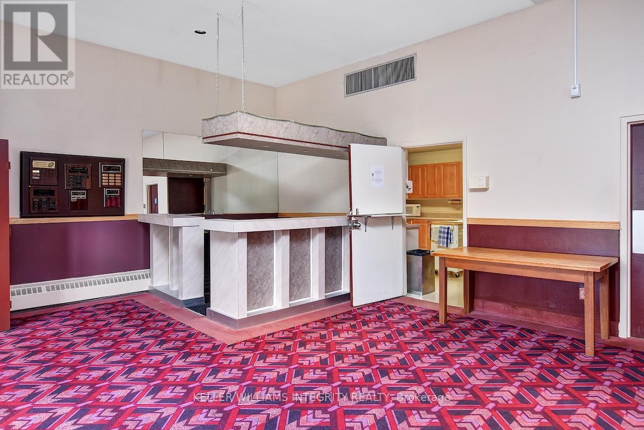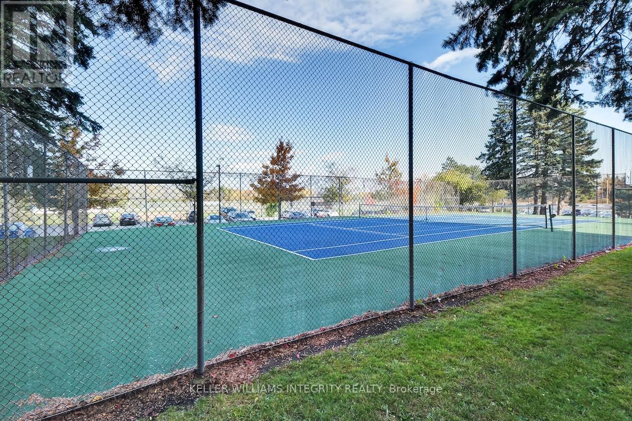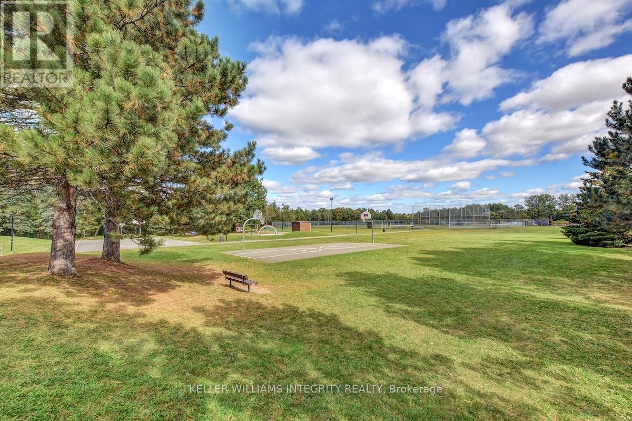206 - 2000 Jasmine Crescent Ottawa, Ontario K1J 8K4
$239,900Maintenance, Heat, Electricity, Water, Common Area Maintenance, Insurance, Parking
$677.56 Monthly
Maintenance, Heat, Electricity, Water, Common Area Maintenance, Insurance, Parking
$677.56 MonthlyGreat opportunity to own a 2 bedroom unit with grandfathered in Washer, Dryer and Dishwasher. Enjoy the convenience of condo fees that include Heat, Hydro and Water! Laminate flooring throughout spacious open concept living/dining area. 1 underground parking space and locker. Building has many amenities include indoor swimming pool, hot tub, sauna tennis, gym, party room, senior room, extra common area laundry & picnic area. Conveniently located near schools, shopping, Library, Wave pool, LRT, bus, and 10 minute drive to downtown Ottawa. Be sure to check out the 3D Walkthrough! (id:19720)
Property Details
| MLS® Number | X12116048 |
| Property Type | Single Family |
| Community Name | 2108 - Beacon Hill South |
| Community Features | Pet Restrictions |
| Features | In Suite Laundry |
| Parking Space Total | 1 |
| Structure | Deck |
Building
| Bathroom Total | 1 |
| Bedrooms Above Ground | 2 |
| Bedrooms Total | 2 |
| Amenities | Storage - Locker |
| Appliances | Dishwasher, Dryer, Hood Fan, Microwave, Stove, Washer, Refrigerator |
| Cooling Type | Window Air Conditioner |
| Exterior Finish | Brick |
| Foundation Type | Poured Concrete |
| Heating Fuel | Electric |
| Heating Type | Baseboard Heaters |
| Size Interior | 800 - 899 Ft2 |
| Type | Apartment |
Parking
| Underground | |
| Garage |
Land
| Acreage | No |
Rooms
| Level | Type | Length | Width | Dimensions |
|---|---|---|---|---|
| Main Level | Bathroom | 1.52 m | 2.31 m | 1.52 m x 2.31 m |
| Main Level | Bedroom | 3.75 m | 2.85 m | 3.75 m x 2.85 m |
| Main Level | Kitchen | 3.67 m | 2.34 m | 3.67 m x 2.34 m |
| Main Level | Living Room | 6.34 m | 4.19 m | 6.34 m x 4.19 m |
| Main Level | Office | 2.98 m | 2.44 m | 2.98 m x 2.44 m |
| Main Level | Primary Bedroom | 3.74 m | 3.19 m | 3.74 m x 3.19 m |
https://www.realtor.ca/real-estate/28242078/206-2000-jasmine-crescent-ottawa-2108-beacon-hill-south
Contact Us
Contact us for more information

Matthew Robidoux
Salesperson
www.matthewrobidoux.com/
www.facebook.com/Matthew-Robidoux-Broker-Team-Lead-Keller-Williams-Integ
www.linkedin.com/in/matthew-robidoux-cpa-cga-cia-785a473/
2148 Carling Ave., Unit 6
Ottawa, Ontario K2A 1H1
(613) 829-1818
royallepageintegrity.ca/



