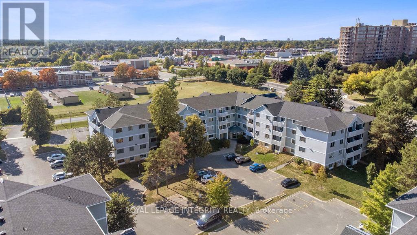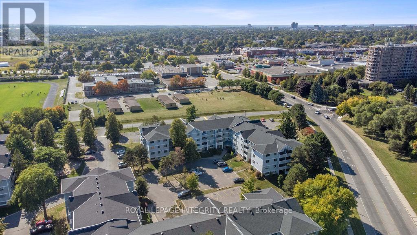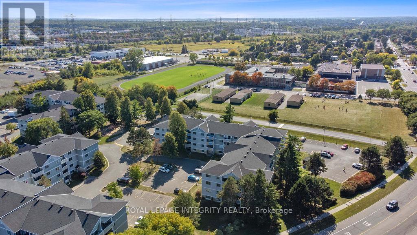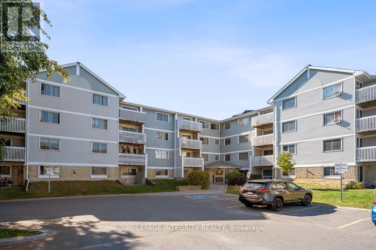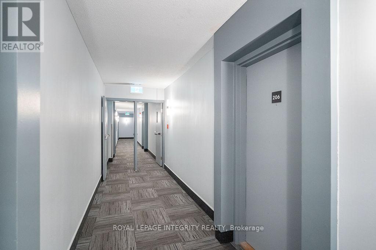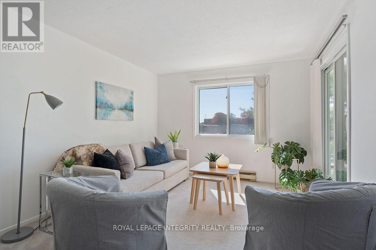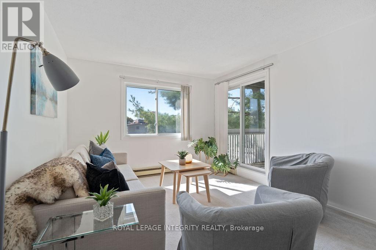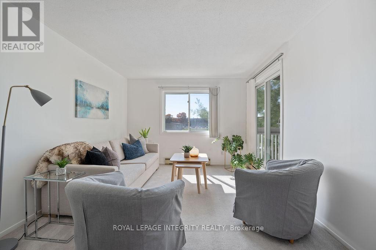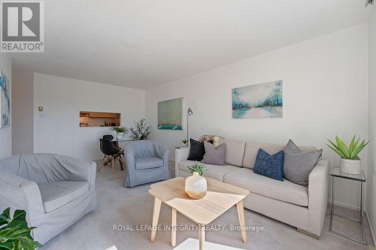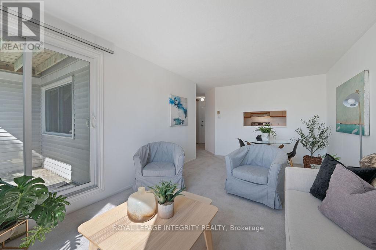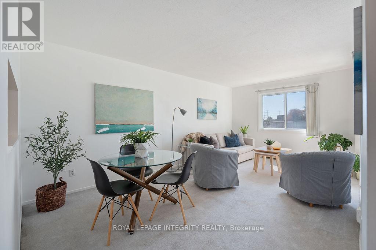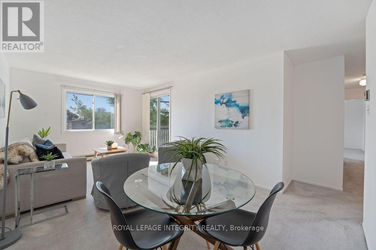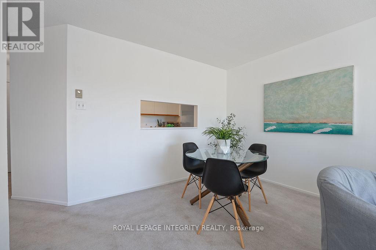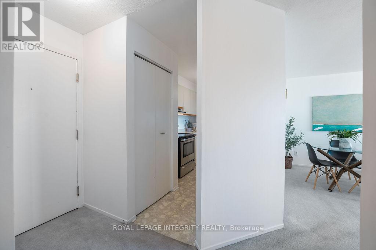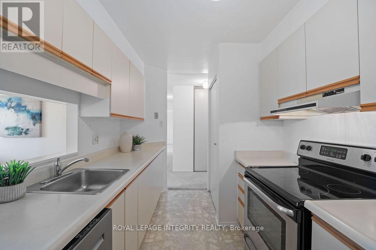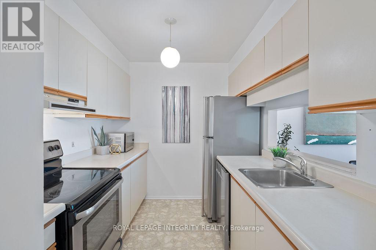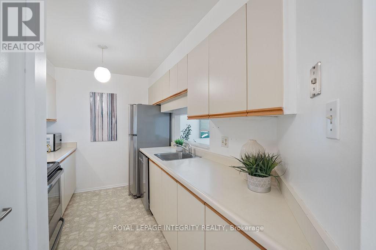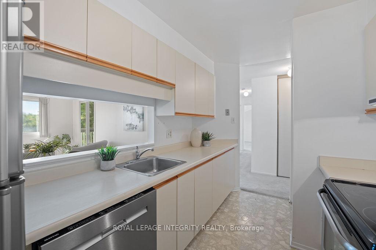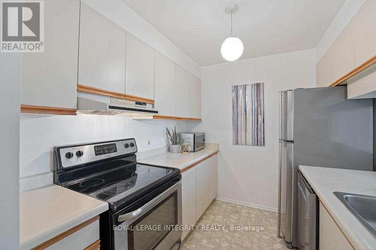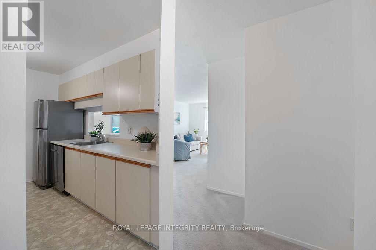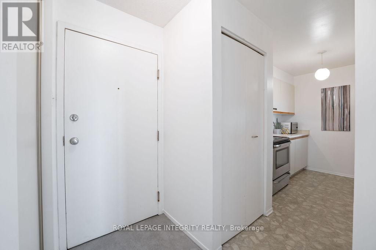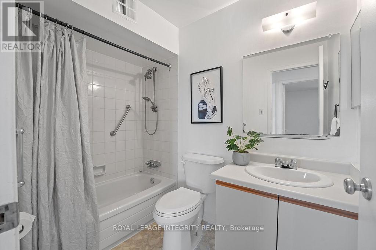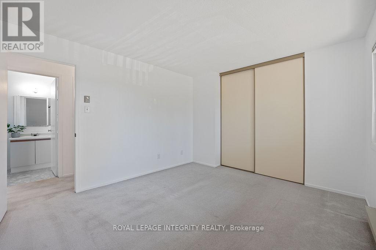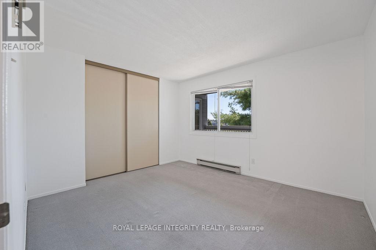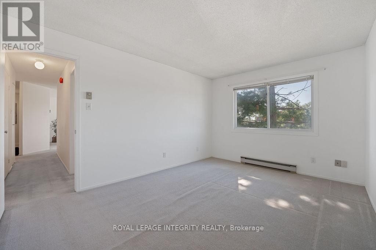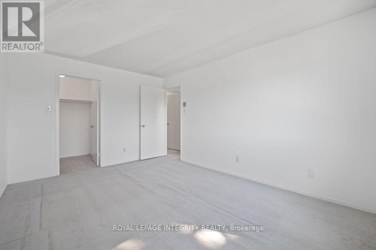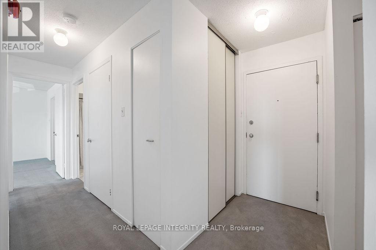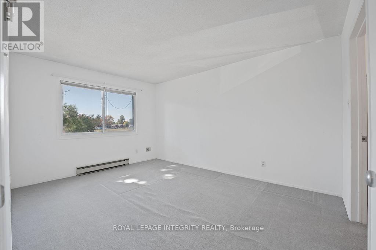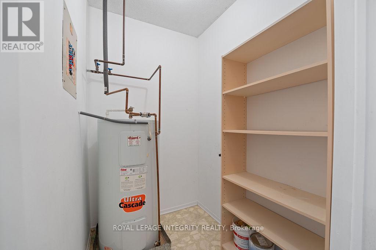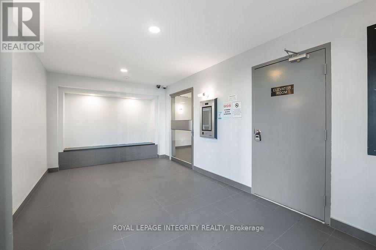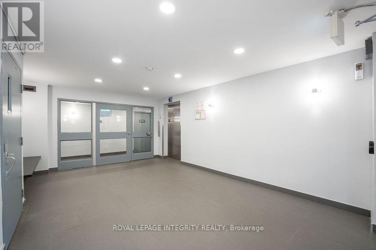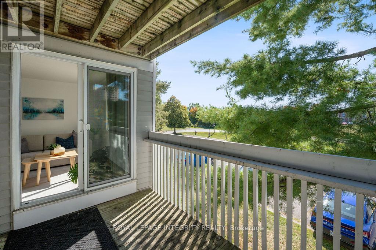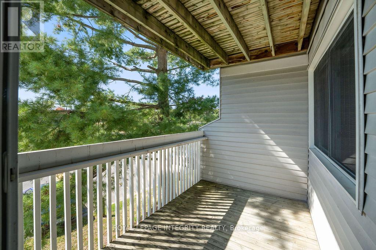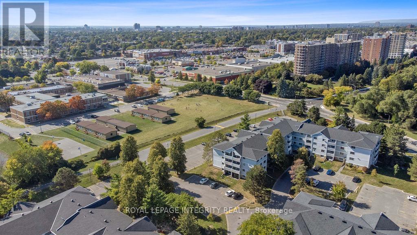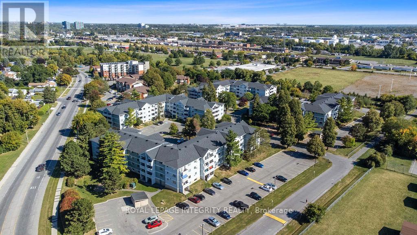206 - 212 Viewmount Drive Ottawa, Ontario K2E 7X2
$299,900Maintenance, Water, Common Area Maintenance
$468.35 Monthly
Maintenance, Water, Common Area Maintenance
$468.35 MonthlyWelcome to Viewmount Woods! This bright 2-bedroom, 1-bathroom condo offers a fantastic opportunity for first-time buyers, downsizers, or investors looking to get into the Ottawa market at an incredible price point. This unit has great bones and plenty of potential - the perfect blank canvas to bring your vision to life. With a functional layout, generous living space, and a private balcony, its ready for someone to update and make it their own. The well-managed building includes surface parking, a dedicated bike locker, an elevator, and secure entry, with condo fees that cover water and building insurance. Located just steps from Merivale Road, youll have easy access to shopping, restaurants, transit, schools, and parks. Farm Boy, Metro, Shoppers Drug Mart, and numerous dining options are only minutes away, making day-to-day living effortless and convenient. Whether youre a first-time homebuyer eager to build equity or an investor looking for a solid rental property, this condo offers outstanding value in a central location. (id:19720)
Property Details
| MLS® Number | X12409912 |
| Property Type | Single Family |
| Community Name | 7202 - Borden Farm/Stewart Farm/Carleton Heights/Parkwood Hills |
| Community Features | Pets Not Allowed |
| Equipment Type | Water Heater |
| Features | Balcony |
| Parking Space Total | 1 |
| Rental Equipment Type | Water Heater |
Building
| Bathroom Total | 1 |
| Bedrooms Above Ground | 2 |
| Bedrooms Total | 2 |
| Appliances | Dishwasher, Dryer, Microwave, Stove, Washer, Refrigerator |
| Cooling Type | Window Air Conditioner |
| Exterior Finish | Aluminum Siding |
| Heating Fuel | Electric |
| Heating Type | Baseboard Heaters |
| Size Interior | 800 - 899 Ft2 |
| Type | Apartment |
Parking
| No Garage |
Land
| Acreage | No |
Rooms
| Level | Type | Length | Width | Dimensions |
|---|---|---|---|---|
| Main Level | Primary Bedroom | 4.36 m | 3.17 m | 4.36 m x 3.17 m |
| Main Level | Bedroom | 3.81 m | 3.27 m | 3.81 m x 3.27 m |
| Main Level | Kitchen | 3.65 m | 2.31 m | 3.65 m x 2.31 m |
| Main Level | Laundry Room | Measurements not available | ||
| Main Level | Living Room | 5.53 m | 3.4 m | 5.53 m x 3.4 m |
| Other | Other | 1.67 m | 1.32 m | 1.67 m x 1.32 m |
Contact Us
Contact us for more information

Josh West
Broker
www.youtube.com/embed/jLvK66thsRo
www.youtube.com/embed/nkbQBV4lDE8
www.thewestteam.ca/
www.facebook.com/TheWestTeamRealty/
twitter.com/thewestteam?lang=en
www.linkedin.com/in/joshwest78/
2148 Carling Ave Unit 5
Ottawa, Ontario K2A 1H1
(613) 721-7427
(613) 829-3223
royallepageintegrity.ca/

Aislyn Hanel
Broker
thewestteam.ca/
www.facebook.com/TheWestTeamRealty
x.com/thewestteam?lang=en
www.linkedin.com/company/3182900/
2148 Carling Ave Unit 5
Ottawa, Ontario K2A 1H1
(613) 721-7427
(613) 829-3223
royallepageintegrity.ca/


