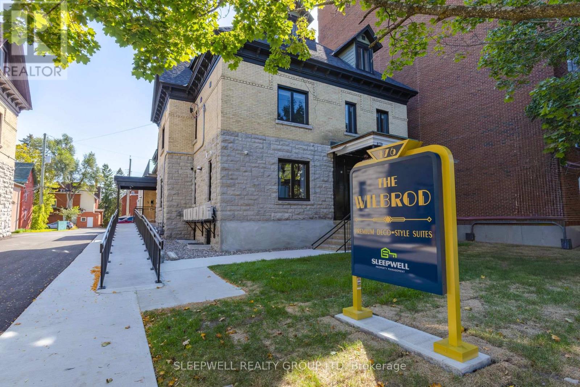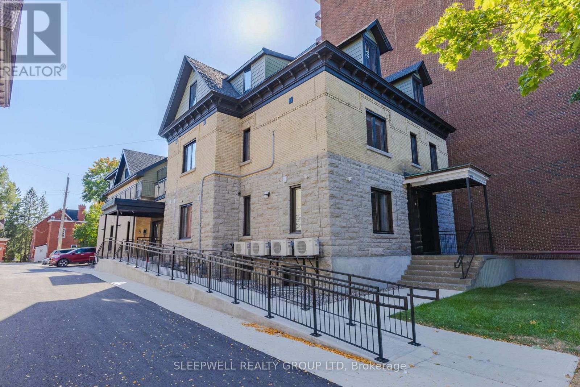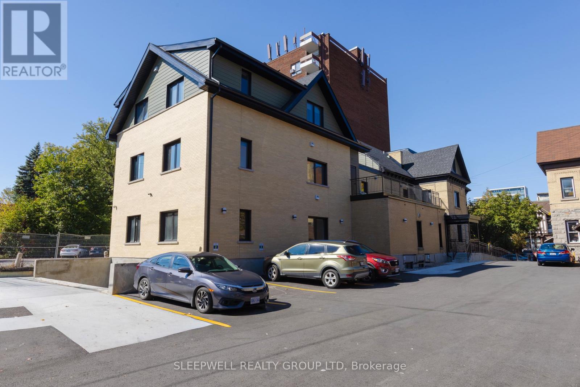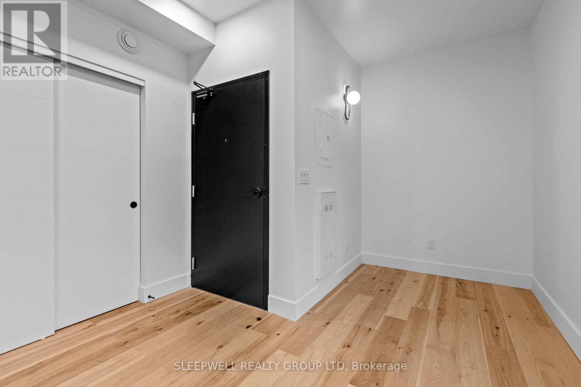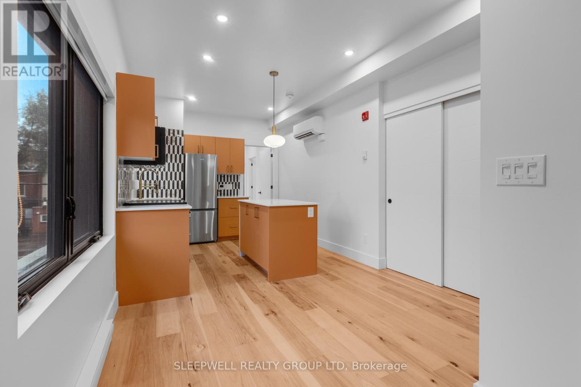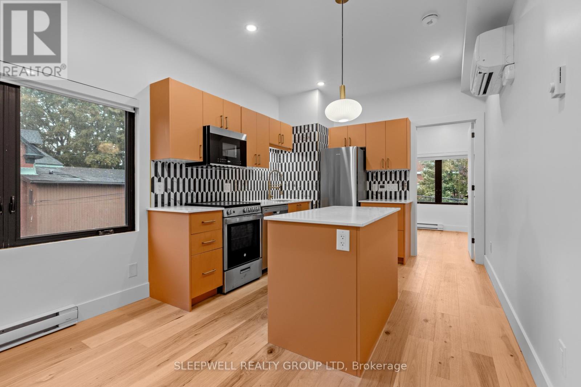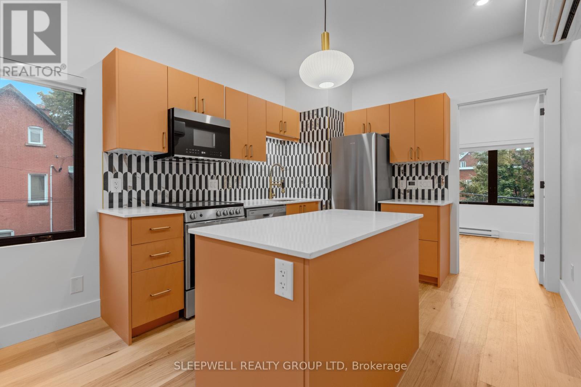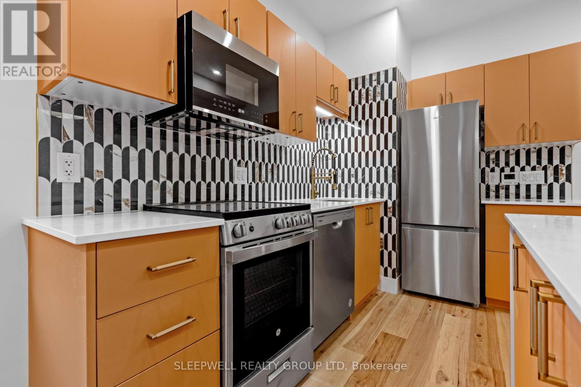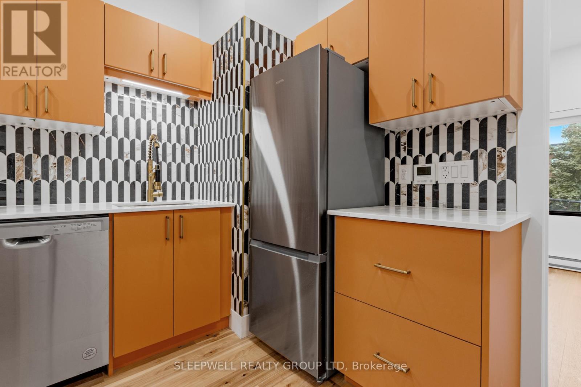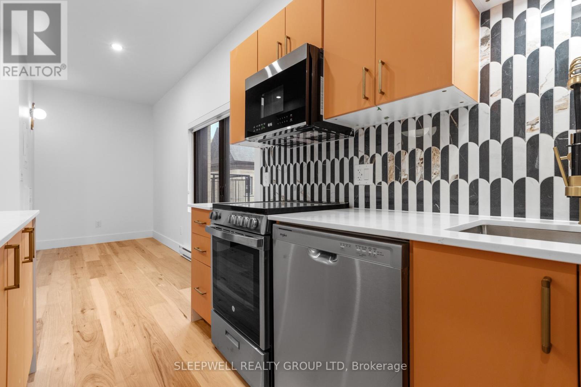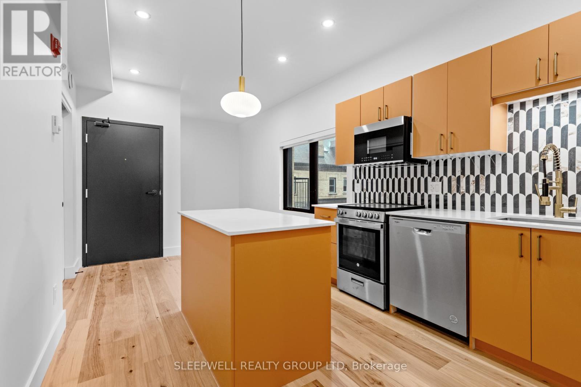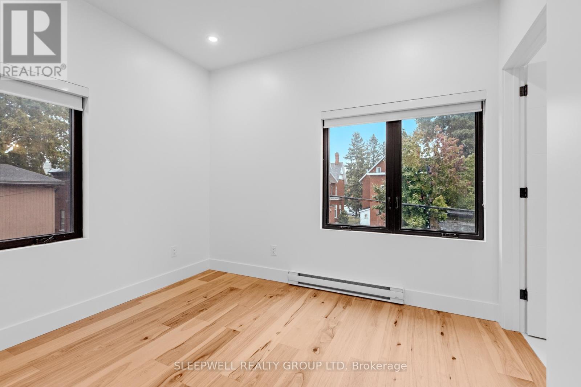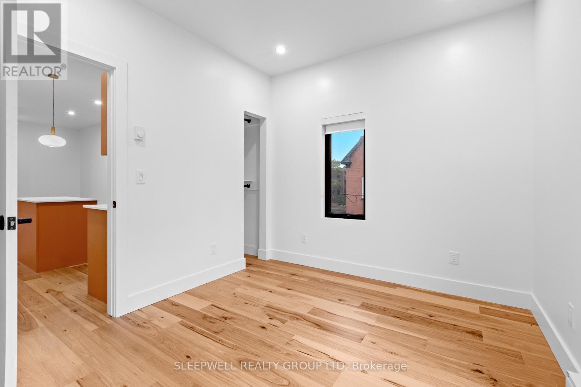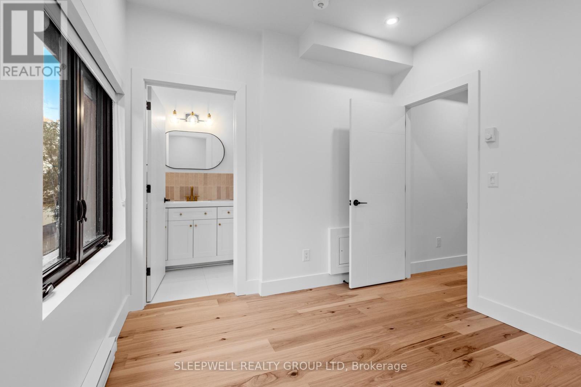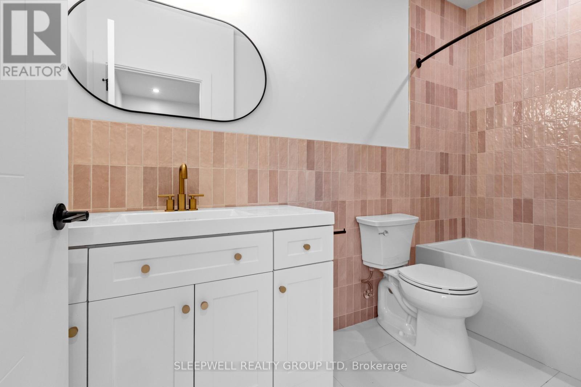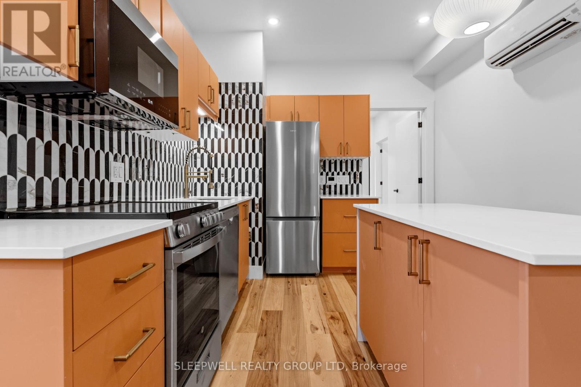206 - 476 Wilbrod Street Ottawa, Ontario K1N 6M8
$1,750 Monthly
Welcome to 476 Wilbrod Street, a one-of-a-kind residence in the heart of Sandy Hill where historic charm and bold modern design come together. This beautifully restored heritage property has been fully reimagined with a boutique sensibility, offering a rare opportunity to enjoy a home that feels both timeless and contemporary. The apartment showcases dramatic finishes, soaring ceilings, and oversized windows that flood the space with natural light, creating an open and inviting atmosphere. The kitchen serves as a true showpiece, featuring custom cabinetry, quartz countertops, sleek tile work, and striking fixtures that combine functionality with a refined modern edge. Bathrooms are equally impressive, blending clean lines with thoughtful details to create a spa-like setting that elevates everyday living. Every corner of this home has been carefully considered, with statement lighting, stylish flooring, and unique architectural accents that highlight the propertys distinctive character and set it apart from typical rentals. The building itself provides secure entry, convenient on-site laundry, and optional parking, making day-to-day living simple and stress-free. Just steps from the University of Ottawa, the Rideau Canal, and the ByWard Market, residents enjoy a walkable lifestyle surrounded by cafés, restaurants, shops, and green spaces. Combining heritage character with sophisticated modern upgrades, 476 Wilbrod offers a rental experience unlike any other in Ottawa. (id:19720)
Property Details
| MLS® Number | X12433500 |
| Property Type | Single Family |
| Community Name | 4003 - Sandy Hill |
Building
| Bathroom Total | 1 |
| Bedrooms Above Ground | 1 |
| Bedrooms Total | 1 |
| Appliances | Intercom, Dishwasher, Microwave, Range, Stove, Refrigerator |
| Cooling Type | Wall Unit |
| Exterior Finish | Brick |
| Foundation Type | Concrete, Stone |
| Size Interior | 0 - 699 Ft2 |
| Type | Other |
Parking
| No Garage |
Land
| Acreage | No |
| Size Depth | 171 Ft |
| Size Frontage | 53 Ft ,3 In |
| Size Irregular | 53.3 X 171 Ft |
| Size Total Text | 53.3 X 171 Ft |
Rooms
| Level | Type | Length | Width | Dimensions |
|---|---|---|---|---|
| Second Level | Kitchen | Measurements not available | ||
| Second Level | Living Room | Measurements not available | ||
| Second Level | Bedroom | Measurements not available | ||
| Second Level | Bathroom | Measurements not available |
https://www.realtor.ca/real-estate/28928055/206-476-wilbrod-street-ottawa-4003-sandy-hill
Contact Us
Contact us for more information

Adam Pearce
Salesperson
423 Bronson Ave
Ottawa, Ontario K1R 6J5
(613) 521-2000
sleepwellrealty.com/

Angie Pearce
Salesperson
www.instagram.com/thepearceteam.sleepwell/
423 Bronson Ave
Ottawa, Ontario K1R 6J5
(613) 521-2000
sleepwellrealty.com/


