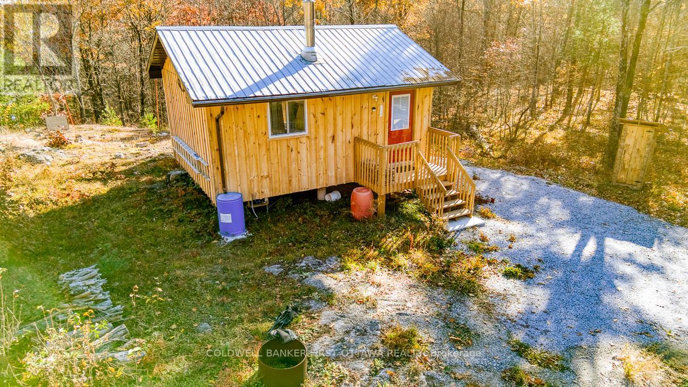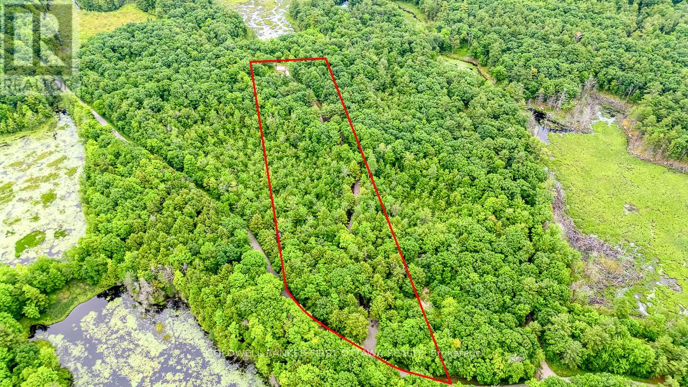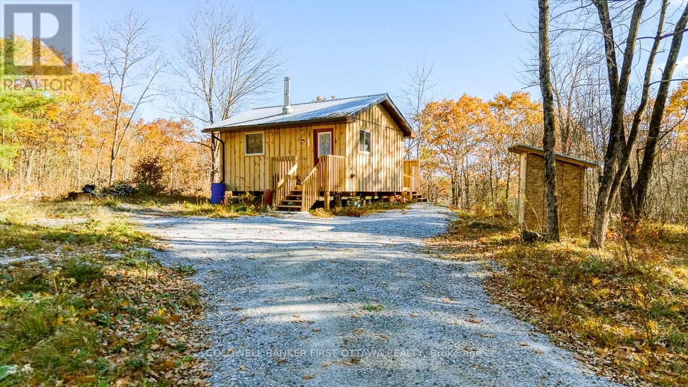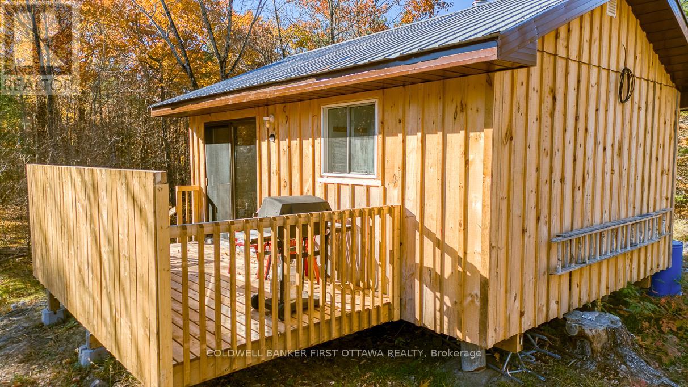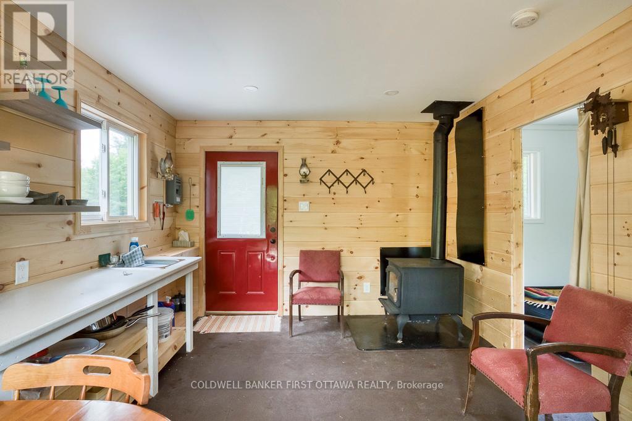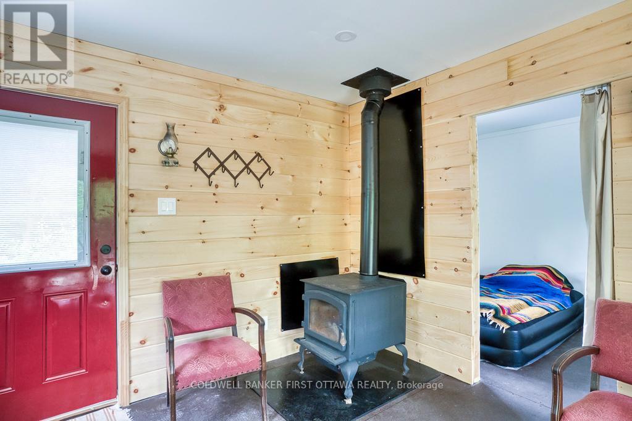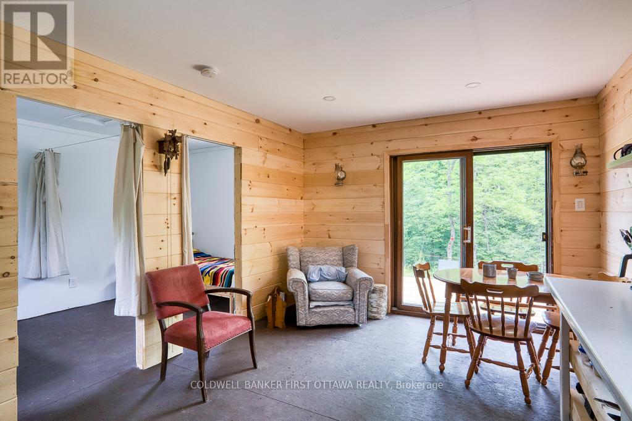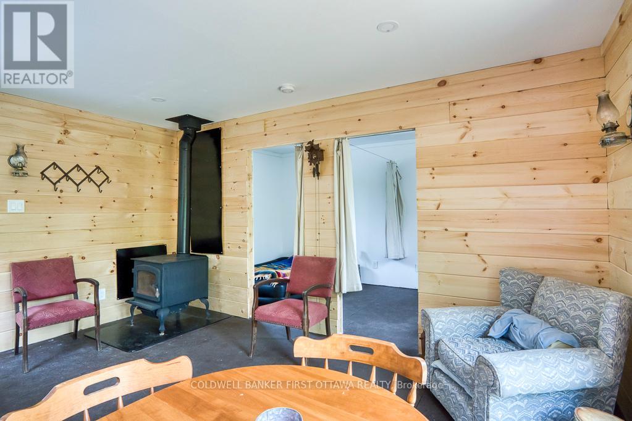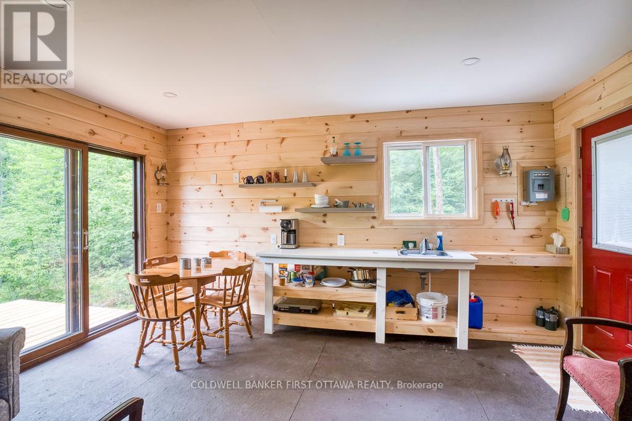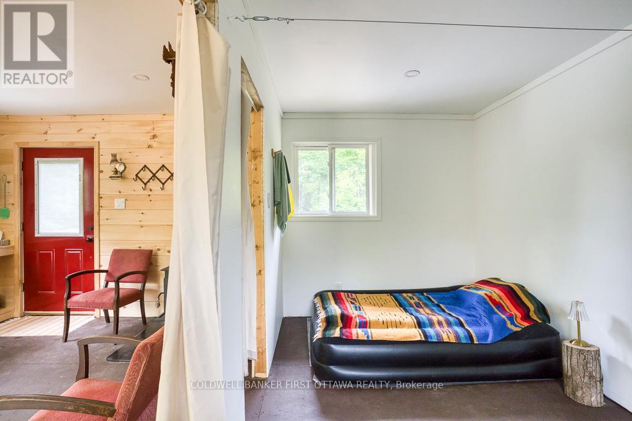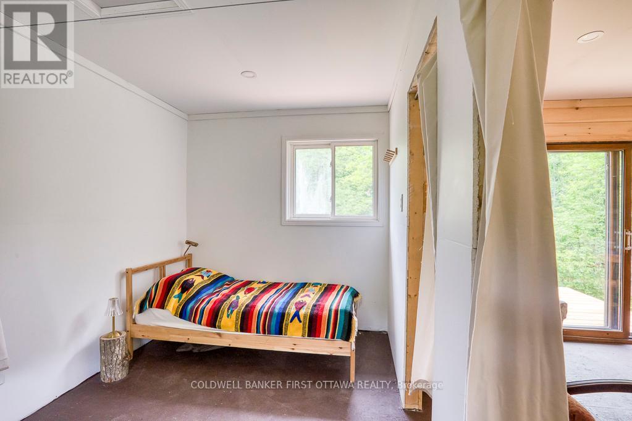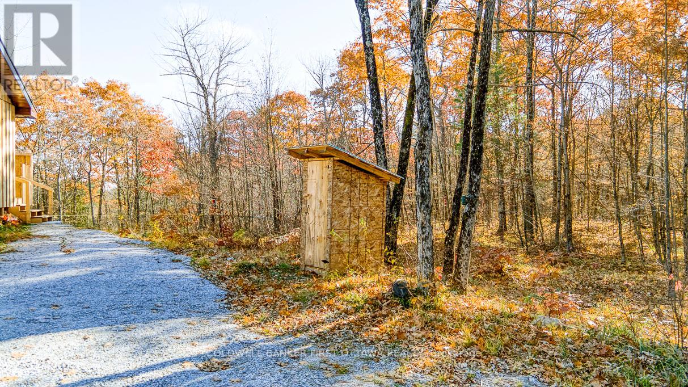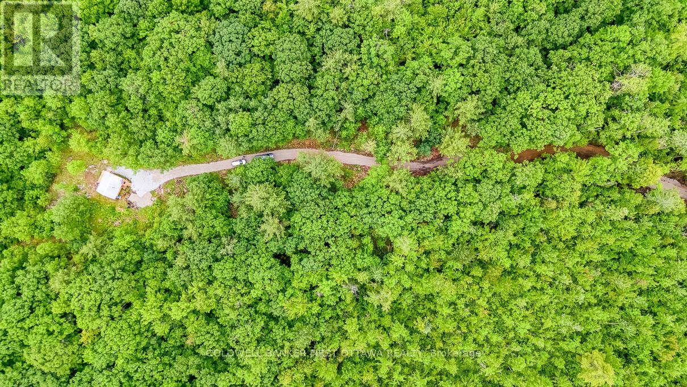2062 Cross Road Frontenac, Ontario K0H 2B0
$198,900
Tucked deep into 5.4 acres of peaceful woodland near Sharbot Lake, this off-grid cabin offers quiet freedom. Morning light filters through the trees and the only traffic is deer, turkey, and the whisper of wind across the nearby beaver ponds. Set back from the road and bordered by approximately 1,400 acres of crown land, this is a place where nature stretches wide and wild, inviting hunting, exploration, and relaxation.The cabin is simple and solid, with plenty of potential for customization. Inside, a large wood stove anchors the open space, radiating warmth through the open space. A large bedroom features two doors, offering flexibility to create a second sleeping area or future bathroom. The kitchen is fed by a rainwater collection system with electric pump, and a small breaker panel is wired for generator hookup and supports three 15-amp circuits. Outside, an 8' x 15' rear deck provides a private perch for quiet mornings or starlit evenings, while a sturdy outhouse keeps things straightforward and low-maintenance.This is a place to get away from the noise, to listen to the land, and to build slowly, if you wish. Whether you seek solitude, sport, or a canvas for your off-grid dreams, this forest hideaway is ready. Just 15 minutes from Sharbot Lake and 30 minutes from Perth. 2020 survey available. (id:19720)
Property Details
| MLS® Number | X12163825 |
| Property Type | Vacant Land |
| Community Name | 45 - Frontenac Centre |
| Features | Wooded Area |
| Parking Space Total | 4 |
| Structure | Deck |
Building
| Bedrooms Above Ground | 1 |
| Bedrooms Total | 1 |
| Age | 0 To 5 Years |
| Architectural Style | Bungalow |
| Exterior Finish | Wood |
| Fireplace Present | Yes |
| Fireplace Total | 1 |
| Fireplace Type | Woodstove |
| Foundation Type | Wood/piers |
| Stories Total | 1 |
| Size Interior | 0 - 699 Ft2 |
| Utility Power | Generator |
Parking
| No Garage |
Land
| Access Type | Year-round Access |
| Acreage | Yes |
| Size Frontage | 157 Ft ,8 In |
| Size Irregular | 157.7 Ft ; 1 |
| Size Total Text | 157.7 Ft ; 1|5 - 9.99 Acres |
| Zoning Description | Ru |
Rooms
| Level | Type | Length | Width | Dimensions |
|---|---|---|---|---|
| Main Level | Living Room | 4.67 m | 3.42 m | 4.67 m x 3.42 m |
| Main Level | Bedroom | 4.67 m | 2.33 m | 4.67 m x 2.33 m |
Contact Us
Contact us for more information

Stephanie Mols
Salesperson
www.stephaniemols.ca/
www.facebook.com/molsstephanie/
51 Foster St
Perth, Ontario K7H 1R9
(613) 831-9628
Mathew Lendrum
Salesperson
www.lendrumrealty.ca/
51 Foster St
Perth, Ontario K7H 1R9
(613) 831-9628


