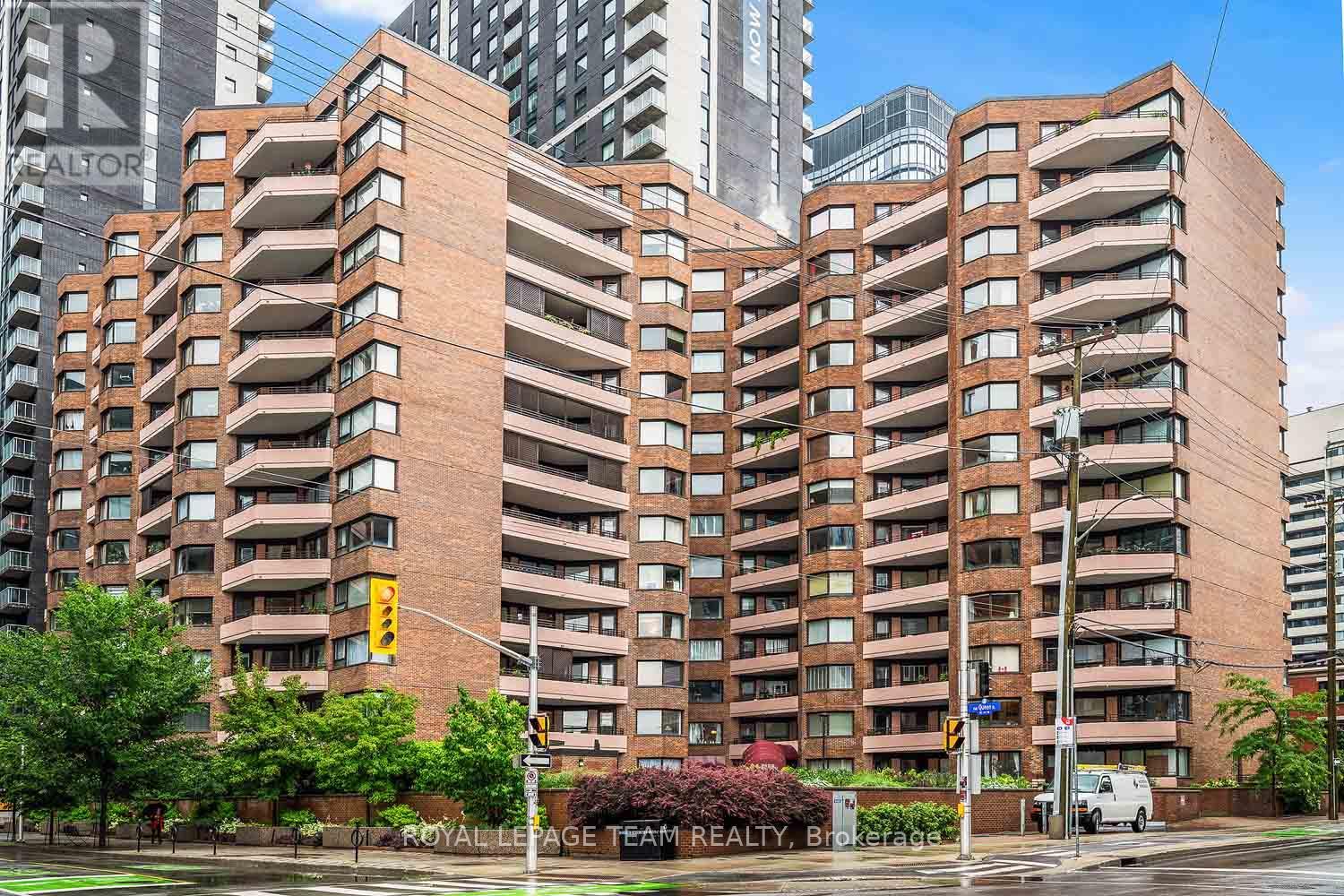207 - 151 Bay Street Ottawa, Ontario K1R 7T2
$384,900Maintenance, Insurance
$1,237.53 Monthly
Maintenance, Insurance
$1,237.53 MonthlySpacious 2-Bedroom Condo at 151 Bay. Thoughtfully Renovated and Downtown Living at Its Best. Welcome to Unit 207 at 151 Bay Street a spacious and beautifully updated condo originally designed as a 3-bedroom, now reconfigured into a generous 2-bedroom layout to maximize space and flow. Ideal for those seeking comfort, functionality, and downtown convenience. Step into a fabulous kitchen that will impress any home chef, with plenty of storage and modern finishes. Enjoy two renovated bathrooms, one featuring a full bathtub and the other a sleek walk-in shower. Perfect for everyday living or hosting guests. The flooring throughout has been upgraded with a mix of engineered hardwood, laminate, and tile, offering both durability and style. One of the standout features is the large private balcony a rare find in the heart of the city. Perfect for relaxing or entertaining outdoors. Set in a well-managed building in a prime downtown location, you're just steps from transit, restaurants, Parliament Hill, and more. This is urban living with space to breathe. (id:19720)
Property Details
| MLS® Number | X12273494 |
| Property Type | Single Family |
| Community Name | 4101 - Ottawa Centre |
| Amenities Near By | Public Transit, Park |
| Community Features | Pet Restrictions |
| Features | Balcony |
| Parking Space Total | 1 |
| Pool Type | Indoor Pool |
Building
| Bathroom Total | 2 |
| Bedrooms Above Ground | 2 |
| Bedrooms Total | 2 |
| Amenities | Sauna, Storage - Locker |
| Appliances | Dishwasher, Hood Fan, Microwave, Stove, Refrigerator |
| Cooling Type | Central Air Conditioning |
| Exterior Finish | Brick |
| Heating Fuel | Natural Gas |
| Heating Type | Forced Air |
| Size Interior | 1,200 - 1,399 Ft2 |
| Type | Apartment |
Parking
| Underground | |
| No Garage | |
| Inside Entry |
Land
| Acreage | No |
| Land Amenities | Public Transit, Park |
| Zoning Description | Residential |
Rooms
| Level | Type | Length | Width | Dimensions |
|---|---|---|---|---|
| Main Level | Foyer | 2.97 m | 2.43 m | 2.97 m x 2.43 m |
| Main Level | Living Room | 8.22 m | 6.7 m | 8.22 m x 6.7 m |
| Main Level | Kitchen | 3.35 m | 2.43 m | 3.35 m x 2.43 m |
| Main Level | Primary Bedroom | 5.51 m | 3.07 m | 5.51 m x 3.07 m |
| Main Level | Bedroom | 3.86 m | 2.97 m | 3.86 m x 2.97 m |
| Main Level | Other | 2.43 m | 1.82 m | 2.43 m x 1.82 m |
| Main Level | Bathroom | 2.33 m | 1.52 m | 2.33 m x 1.52 m |
| Main Level | Other | 8.22 m | 2.74 m | 8.22 m x 2.74 m |
| Main Level | Bathroom | 1.52 m | 2.33 m | 1.52 m x 2.33 m |
https://www.realtor.ca/real-estate/28581239/207-151-bay-street-ottawa-4101-ottawa-centre
Contact Us
Contact us for more information

Claude Jobin
Salesperson
www.claudejobin.com/
www.facebook.com/claude.jobin.965
x.com/ClaudeJobin
www.linkedin.com/in/claudejobin/
1723 Carling Avenue, Suite 1
Ottawa, Ontario K2A 1C8
(613) 725-1171
(613) 725-3323
www.teamrealty.ca/











































