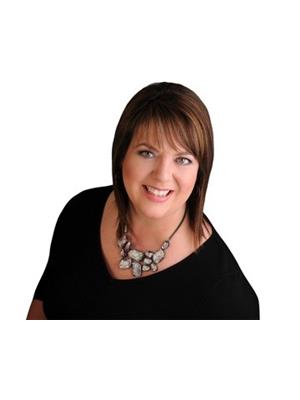207 - 1750 Marsala Crescent Ottawa, Ontario K4A 2G5
$299,900Maintenance, Water, Insurance
$468.48 Monthly
Maintenance, Water, Insurance
$468.48 MonthlyWelcome to this beautifully updated, bright, and spacious home in an unbeatable location right across from the park and recreation centre, with groceries, pharmacy, and everyday essentials just a short walk away. Freshly painted throughout, this home offers a smart, well-designed layout. The inviting living room features a cozy wood-burning fireplace, perfect for winter evenings, and flows seamlessly into the dining area with space for an office nook. The kitchen has been refreshed with updated counters, backsplash, and flooring. Upstairs, the large primary bedroom includes a built-in wardrobe, while the updated bathroom adds a modern touch. The lower level provides a versatile recreation room, a generous laundry area, and ample storage space, ideal for growing families or those in need of extra room.Enjoy outdoor living with a private balcony and small yard, while the well-managed community offers resort-style amenities including an outdoor pool, tennis court, sauna, and fully equipped gym. Perfect for first-time buyers, downsizers, or investors, this move-in-ready home combines comfort, convenience, and lifestyle in one exceptional package. (id:19720)
Property Details
| MLS® Number | X12398764 |
| Property Type | Single Family |
| Community Name | 1105 - Fallingbrook/Pineridge |
| Amenities Near By | Public Transit, Schools |
| Community Features | Pet Restrictions, Community Centre |
| Features | Balcony |
| Parking Space Total | 1 |
| Pool Type | Outdoor Pool |
| Structure | Clubhouse, Tennis Court |
Building
| Bathroom Total | 1 |
| Bedrooms Above Ground | 1 |
| Bedrooms Total | 1 |
| Amenities | Exercise Centre, Sauna, Fireplace(s) |
| Appliances | Water Heater, Blinds, Dishwasher, Dryer, Hood Fan, Stove, Washer, Refrigerator |
| Basement Development | Finished |
| Basement Type | Full (finished) |
| Exterior Finish | Brick |
| Fireplace Present | Yes |
| Fireplace Total | 1 |
| Heating Fuel | Electric |
| Heating Type | Baseboard Heaters |
| Stories Total | 2 |
| Size Interior | 800 - 899 Ft2 |
| Type | Row / Townhouse |
Parking
| No Garage |
Land
| Acreage | No |
| Land Amenities | Public Transit, Schools |
| Zoning Description | Residential |
Rooms
| Level | Type | Length | Width | Dimensions |
|---|---|---|---|---|
| Second Level | Living Room | 4.07 m | 3.82 m | 4.07 m x 3.82 m |
| Second Level | Dining Room | 4.16 m | 4.12 m | 4.16 m x 4.12 m |
| Second Level | Kitchen | 3.19 m | 2.81 m | 3.19 m x 2.81 m |
| Second Level | Primary Bedroom | 4.29 m | 3.12 m | 4.29 m x 3.12 m |
| Basement | Other | 4.06 m | 1.89 m | 4.06 m x 1.89 m |
| Lower Level | Recreational, Games Room | 6.01 m | 2.95 m | 6.01 m x 2.95 m |
| Lower Level | Laundry Room | 2.98 m | 3.2 m | 2.98 m x 3.2 m |
Contact Us
Contact us for more information

Donna Maguire
Broker
www.donnamaguire.ca/
610 Bronson Avenue
Ottawa, Ontario K1S 4E6
(613) 236-5959
(613) 236-1515
www.hallmarkottawa.com/










































