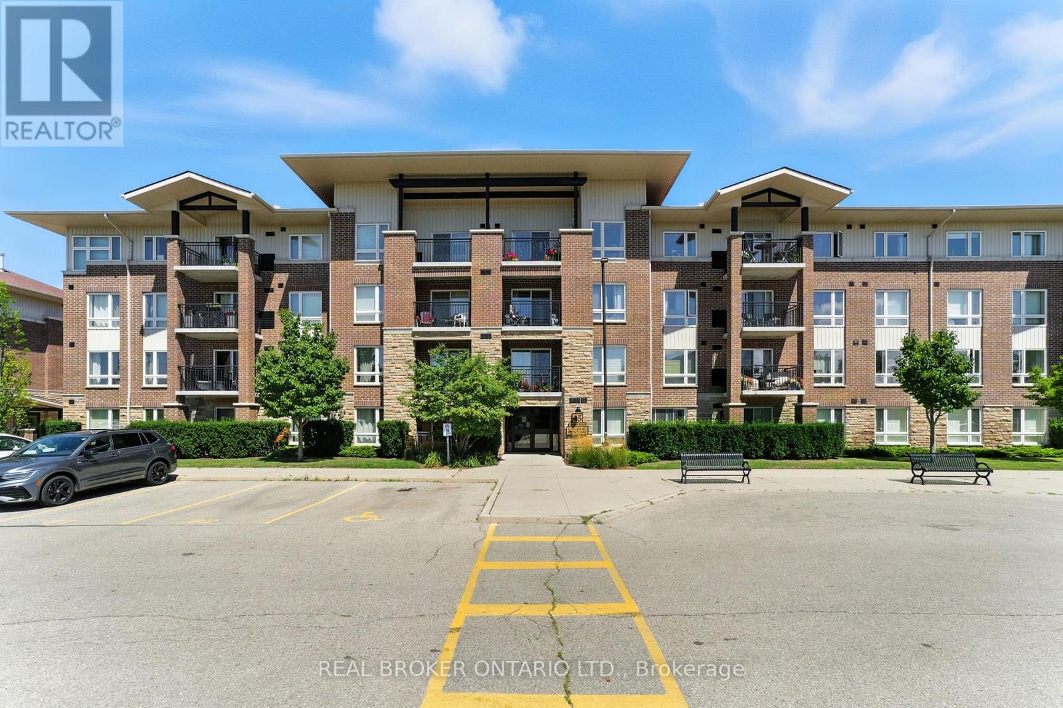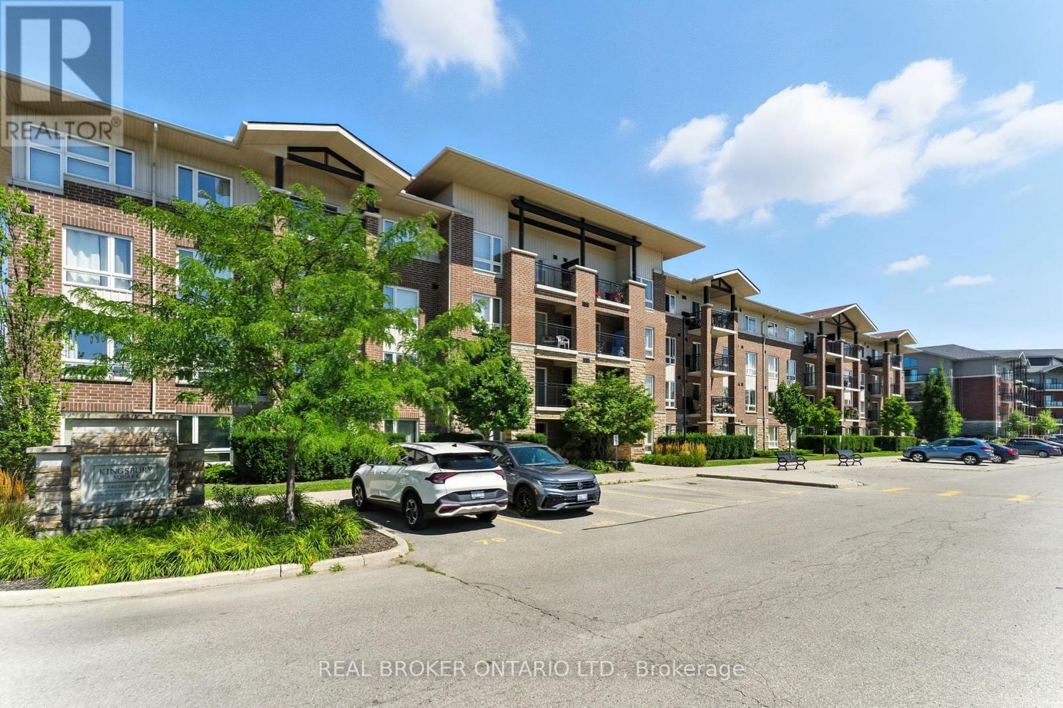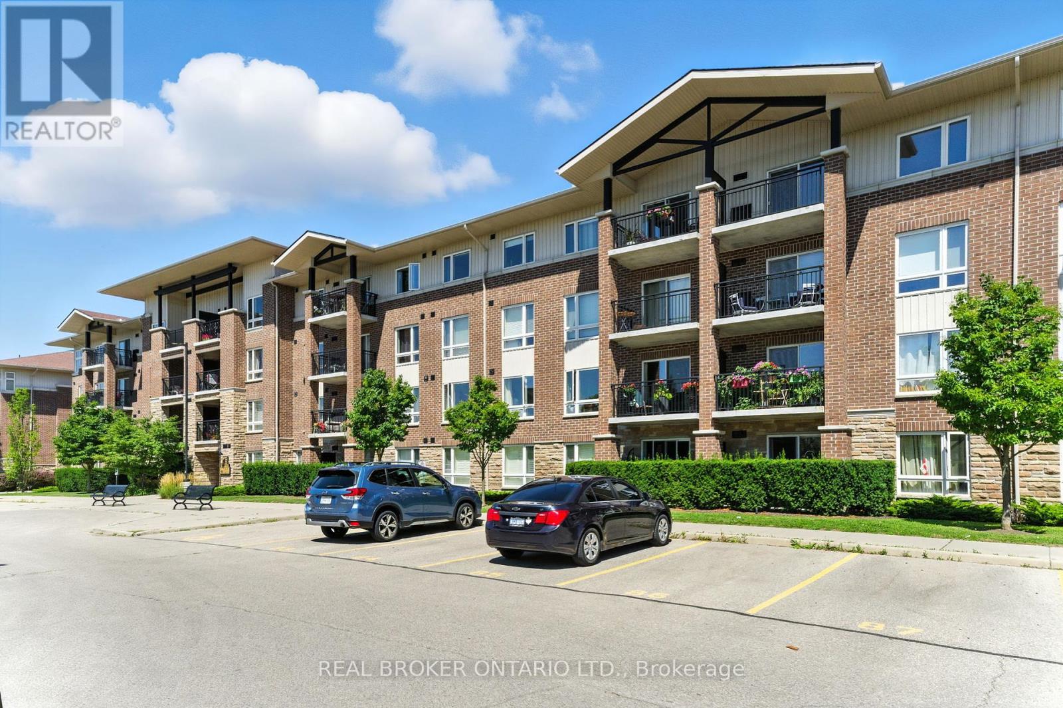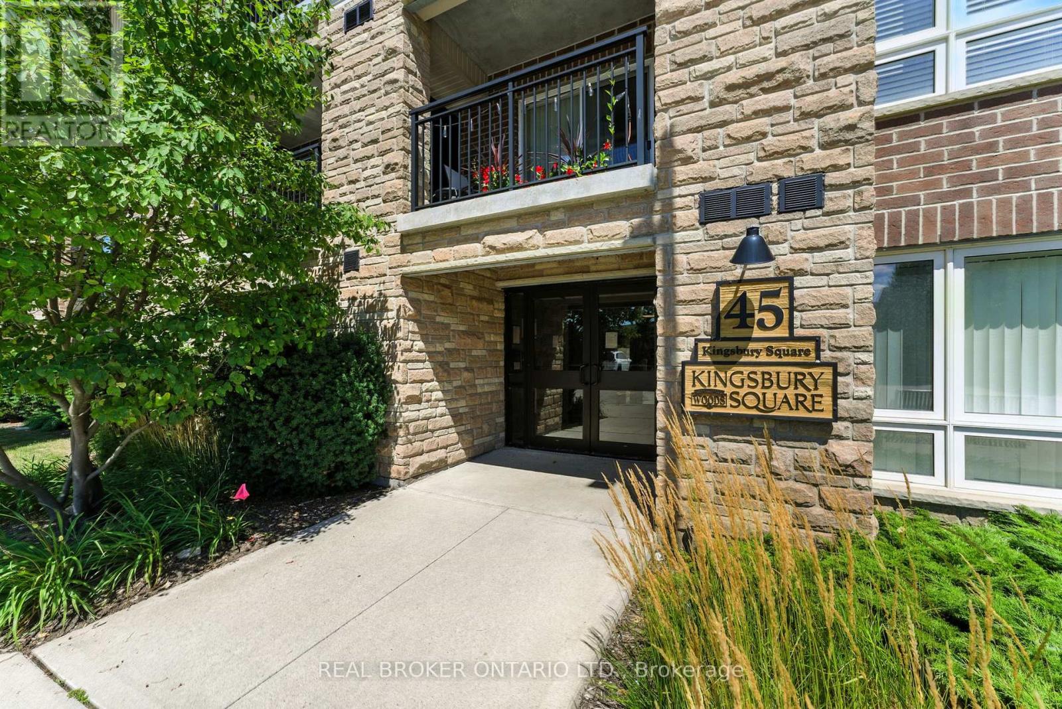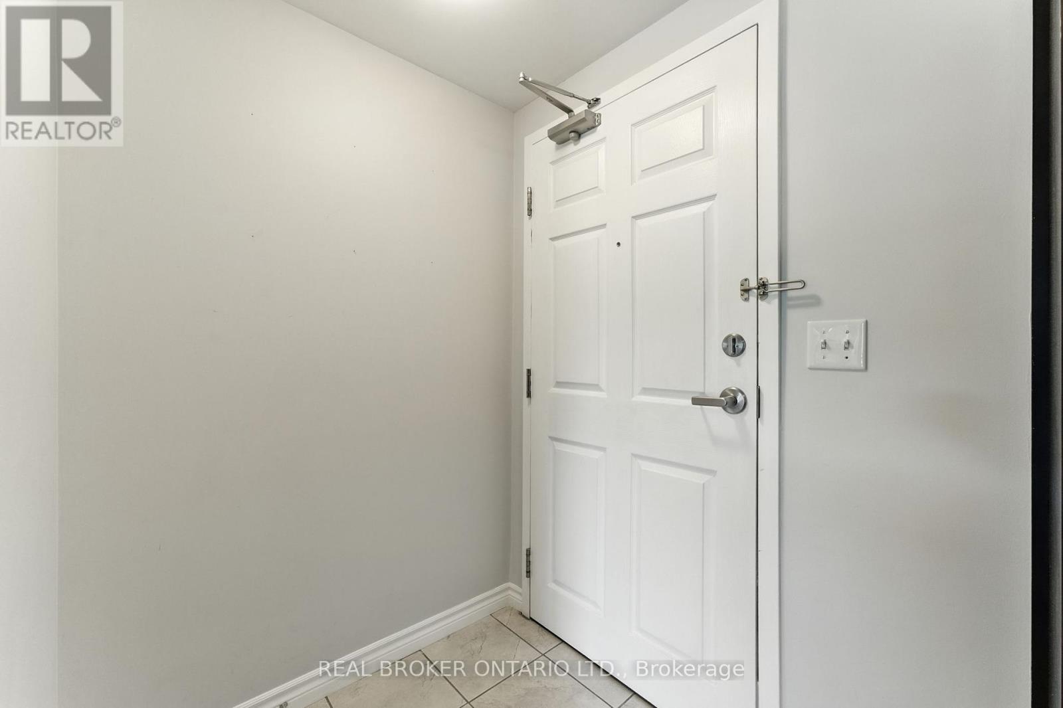207 - 45 Kingsbury Square Guelph, Ontario N1L 0L2
$424,900Maintenance,
$276.68 Monthly
Maintenance,
$276.68 MonthlyWelcome to Your Dream Condo in Guelphs South End! Discover this bright and inviting 1 bedroom, 1 bathroom with den condominium, in the sought-after Pineridge/Westminster Woods community. Situated in the well-maintained 45 Kingsbury Square complex; Built in 2014, it is ideal for first-time buyers, downsizers, or savvy investors seeking low-maintenance living in a prime location. Efficient layout blends kitchen, dining, and living spaces, offering a functional and spacious feel. Modern kitchen equipped with granite countertops, a breakfast bar, and stainless steel appliances are perfect for entertaining or meal prep. Enjoy the convenience of laundry in-suite and ample storage space. A corner unit that includes a balcony offering both privacy and a comfortable outdoor space; great for morning coffee or unwinding after a long day. Owned parking space! Hassle-free parking just steps from the entrance. Designed for cost-effective and low-maintenance living ideal for both homeownership and investment. Conveniently located near shopping, dining, public transit, parks, and just a short drive to the University of Guelph.This its perfect for first-time homebuyers seeking modern conveniences and a turnkey lifestyle. Down sizers valuing quality finishes and straightforward maintenance. Investors looking for a well-appointed unit in a desirable neighbourhood. This unit combines modern design with functional amenities, all nestled within a vibrant south-end Guelph setting. With its blend of style, location, and convenience, Unit 207 is a rare find in a building with limited inventory. (id:19720)
Property Details
| MLS® Number | X12356421 |
| Property Type | Single Family |
| Community Name | Pineridge/Westminster Woods |
| Community Features | Pet Restrictions |
| Equipment Type | Water Heater |
| Features | Balcony, In Suite Laundry |
| Parking Space Total | 1 |
| Rental Equipment Type | Water Heater |
Building
| Bathroom Total | 1 |
| Bedrooms Above Ground | 1 |
| Bedrooms Total | 1 |
| Appliances | All, Dishwasher, Dryer, Microwave, Stove, Washer, Refrigerator |
| Cooling Type | Central Air Conditioning |
| Exterior Finish | Brick, Vinyl Siding |
| Heating Fuel | Electric |
| Heating Type | Forced Air |
| Size Interior | 600 - 699 Ft2 |
| Type | Apartment |
Parking
| No Garage |
Land
| Acreage | No |
Rooms
| Level | Type | Length | Width | Dimensions |
|---|---|---|---|---|
| Main Level | Living Room | 3.72 m | 4.55 m | 3.72 m x 4.55 m |
| Main Level | Kitchen | 3.84 m | 2.86 m | 3.84 m x 2.86 m |
| Main Level | Dining Room | 2.28 m | 3.24 m | 2.28 m x 3.24 m |
| Main Level | Bedroom | 3.62 m | 2.6 m | 3.62 m x 2.6 m |
| Main Level | Bathroom | 3.02 m | 1.73 m | 3.02 m x 1.73 m |
Contact Us
Contact us for more information

Deb Driscoll
Salesperson
www.driscollpeca.com/
1 Rideau St Unit 7th Floor
Ottawa, Ontario K1N 8S7
(888) 311-1172
www.joinreal.com/

Ron Warwaruk
Salesperson
www.ronremax.com/
1 Rideau St Unit 7th Floor
Ottawa, Ontario K1N 8S7
(888) 311-1172
www.joinreal.com/

Becker Fayad
Salesperson
www.homedealfinder.ca/
www.facebook.com/beckersrealty?mibextid=ZbWKwL
(888) 311-1172
(888) 311-1172
www.joinreal.com/


