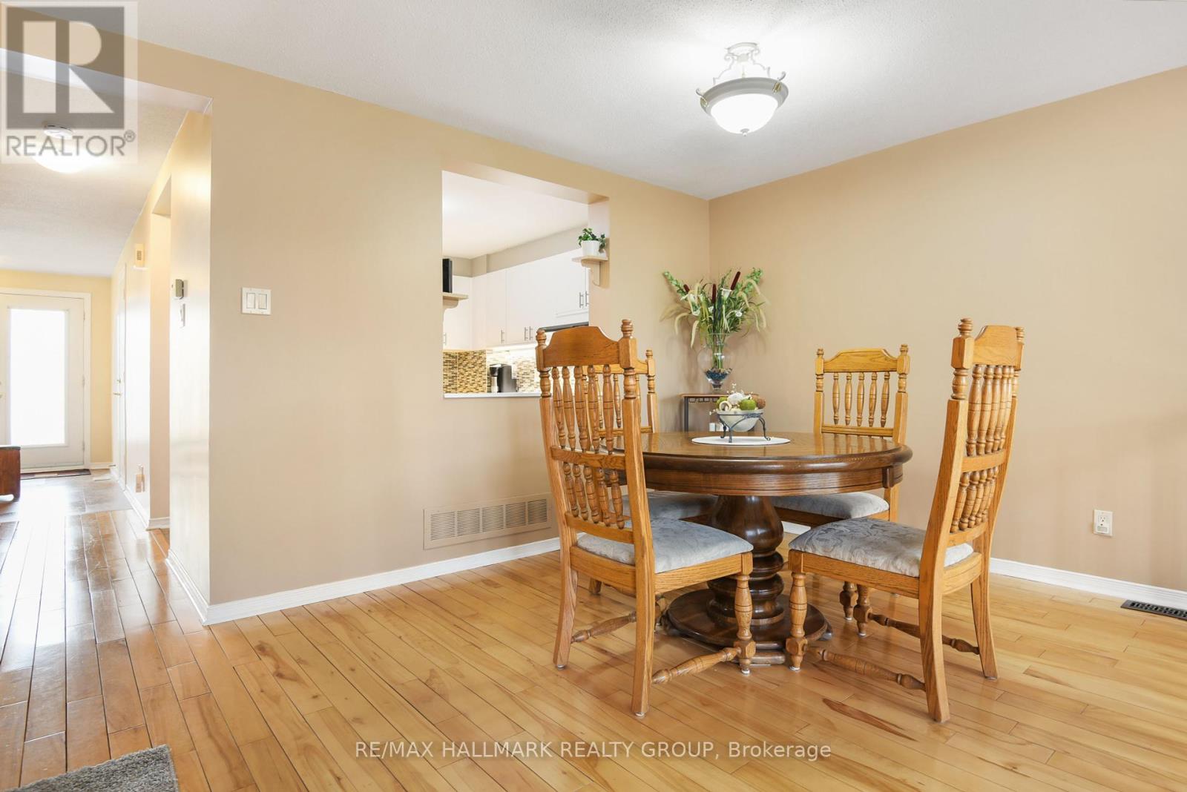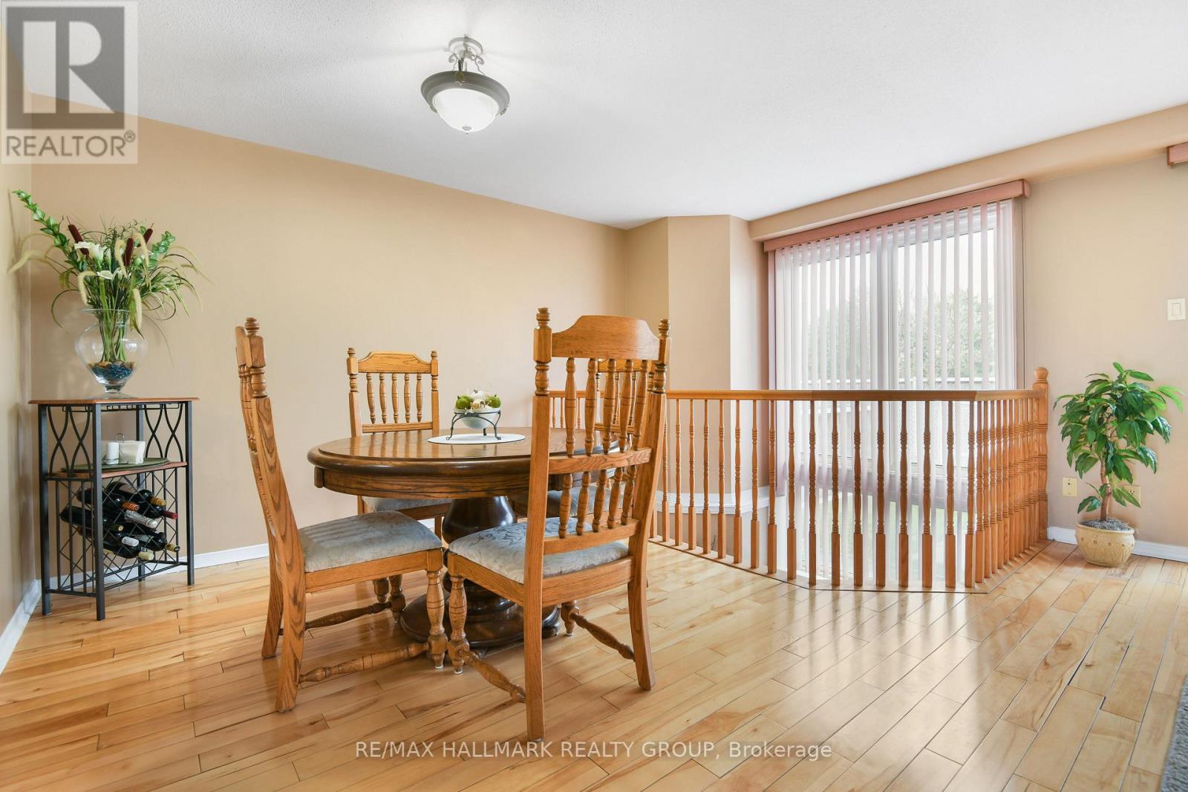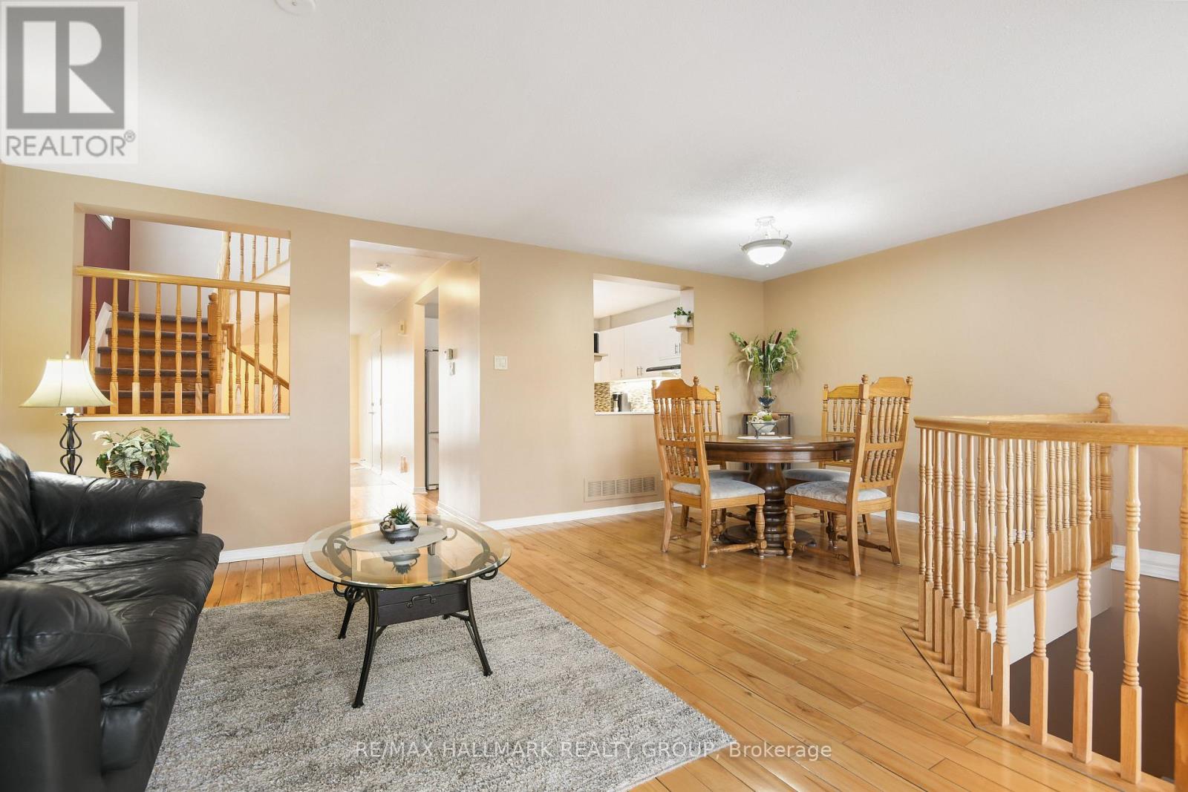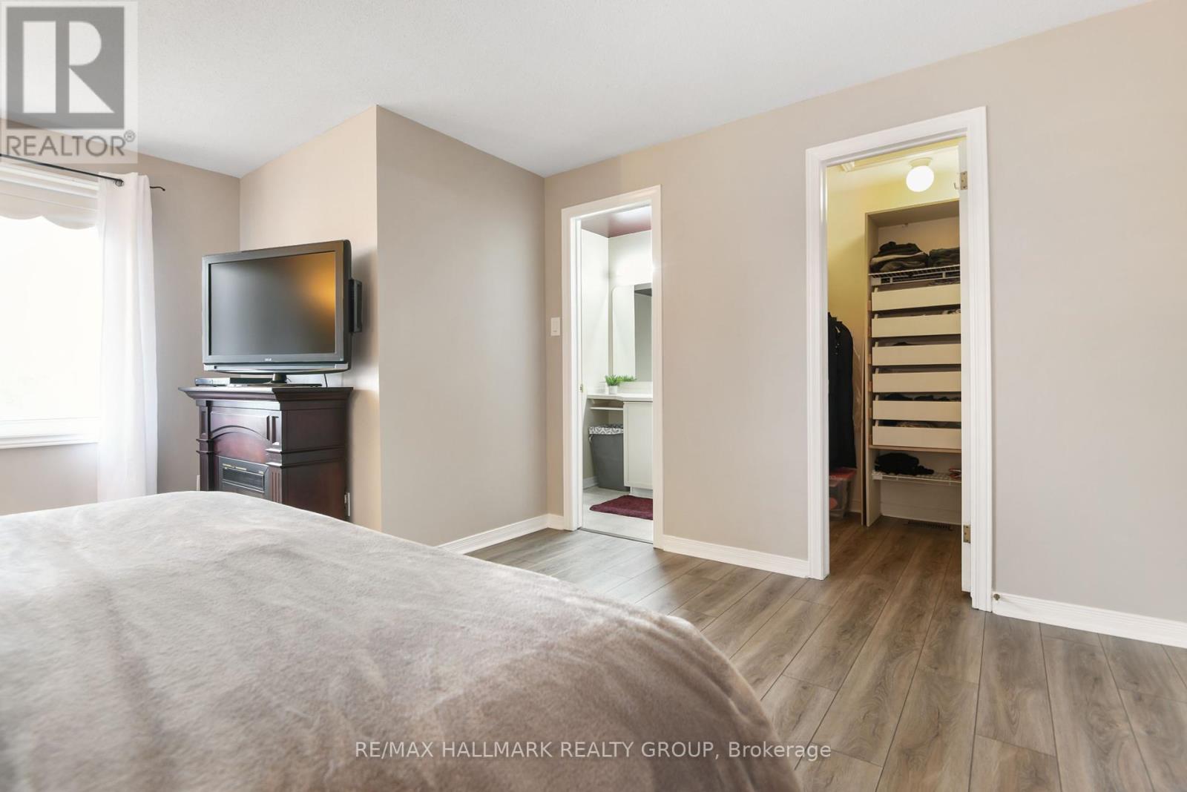2085 Boake Street Ottawa, Ontario K4A 3G2
$579,900
Lovingly cared for and well maintain three bedroom , two and a half bathroom end unit townhome in a very desirable area of Orleans . Walking distance to shopping , schools , the Ray Friel centre , walking trails and so much more. Easy access to highway 417 . This family friendly home offers an abundance of natural light , partially open concept kitchen living and dining area open to a private backyard. There are three bedrooms upstairs and a main bath . The large primary bedroom features a four piece ensuite bath and walk in closet . The lower level has a cozy family room with a gas fireplace , laundry and storage rooms . The single car attached garage with remote door opener has inside access to the home . (id:19720)
Property Details
| MLS® Number | X12112855 |
| Property Type | Single Family |
| Community Name | 1106 - Fallingbrook/Gardenway South |
| Parking Space Total | 3 |
Building
| Bathroom Total | 3 |
| Bedrooms Above Ground | 3 |
| Bedrooms Total | 3 |
| Age | 31 To 50 Years |
| Amenities | Fireplace(s) |
| Appliances | Garage Door Opener Remote(s), Water Meter, Dishwasher, Dryer, Stove, Washer, Refrigerator |
| Basement Development | Finished |
| Basement Type | Full (finished) |
| Construction Style Attachment | Attached |
| Cooling Type | Central Air Conditioning |
| Exterior Finish | Brick Facing, Vinyl Siding |
| Fireplace Present | Yes |
| Fireplace Total | 1 |
| Foundation Type | Poured Concrete |
| Half Bath Total | 1 |
| Heating Fuel | Natural Gas |
| Heating Type | Forced Air |
| Stories Total | 2 |
| Size Interior | 1,100 - 1,500 Ft2 |
| Type | Row / Townhouse |
| Utility Water | Municipal Water |
Parking
| Attached Garage | |
| Garage |
Land
| Acreage | No |
| Sewer | Sanitary Sewer |
| Size Depth | 111 Ft ,7 In |
| Size Frontage | 27 Ft ,9 In |
| Size Irregular | 27.8 X 111.6 Ft |
| Size Total Text | 27.8 X 111.6 Ft |
Rooms
| Level | Type | Length | Width | Dimensions |
|---|---|---|---|---|
| Second Level | Bedroom | 3.3 m | 3.6 m | 3.3 m x 3.6 m |
| Second Level | Bedroom 2 | 3.3 m | 3.1 m | 3.3 m x 3.1 m |
| Second Level | Primary Bedroom | 5.1 m | 4.2 m | 5.1 m x 4.2 m |
| Second Level | Primary Bedroom | 3 m | 2 m | 3 m x 2 m |
| Basement | Family Room | 5.7 m | 4.3 m | 5.7 m x 4.3 m |
| Basement | Laundry Room | 3 m | 2.2 m | 3 m x 2.2 m |
| Main Level | Foyer | 1.8 m | 1.7 m | 1.8 m x 1.7 m |
| Main Level | Kitchen | 3 m | 3 m | 3 m x 3 m |
| Main Level | Living Room | 4.5 m | 3 m | 4.5 m x 3 m |
| Main Level | Dining Room | 2.7 m | 2.8 m | 2.7 m x 2.8 m |
Utilities
| Sewer | Installed |
Contact Us
Contact us for more information
Cliff Judd
Salesperson
610 Bronson Avenue
Ottawa, Ontario K1S 4E6
(613) 236-5959
(613) 236-1515
www.hallmarkottawa.com/

































