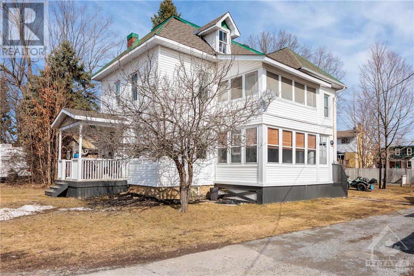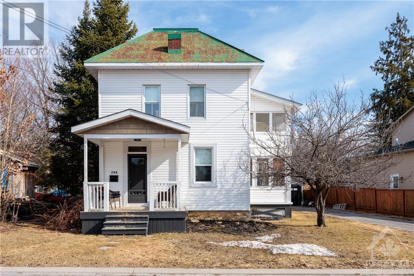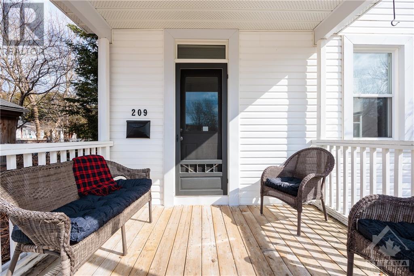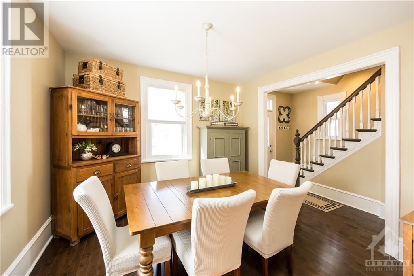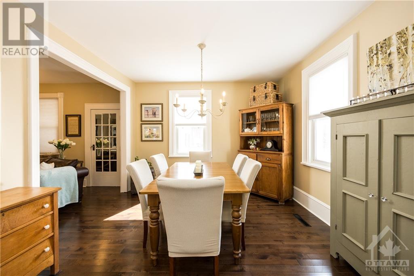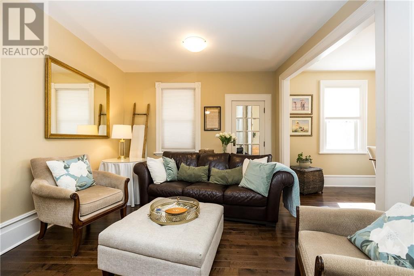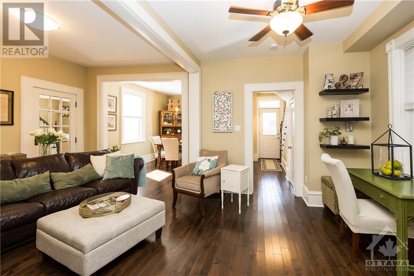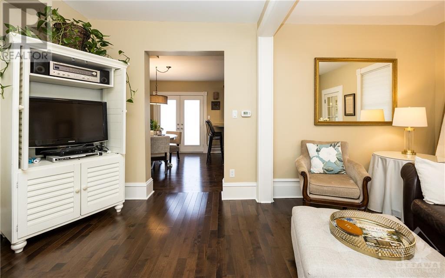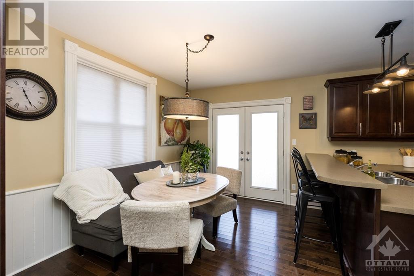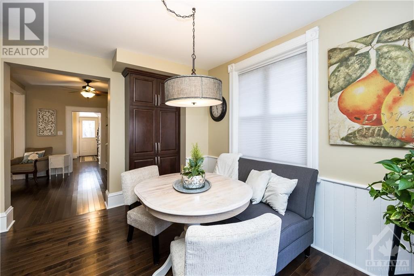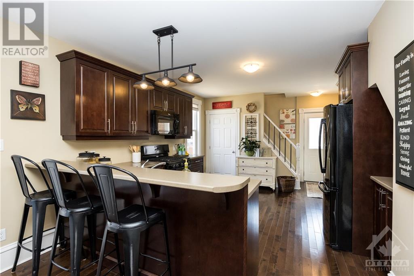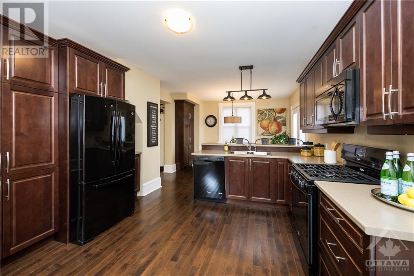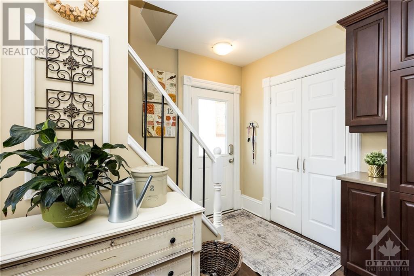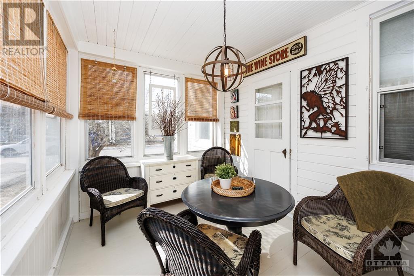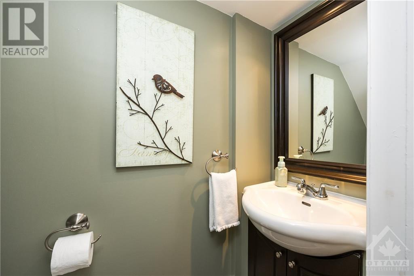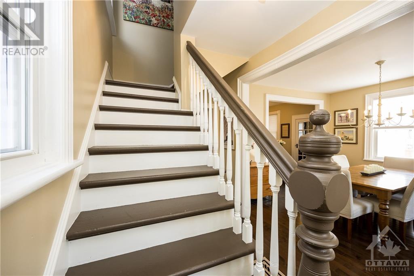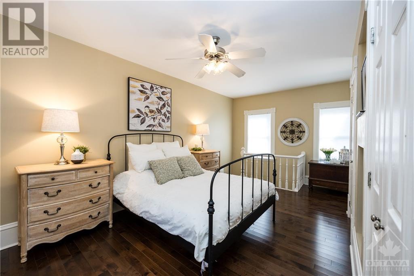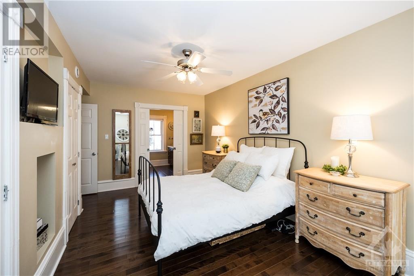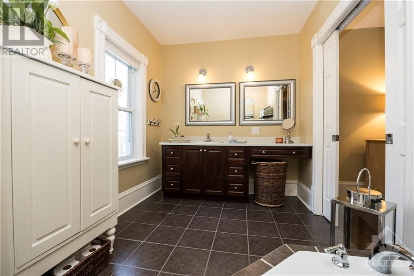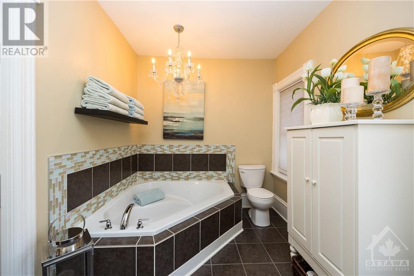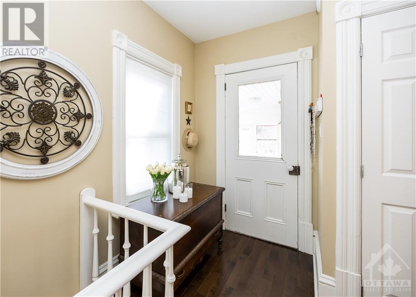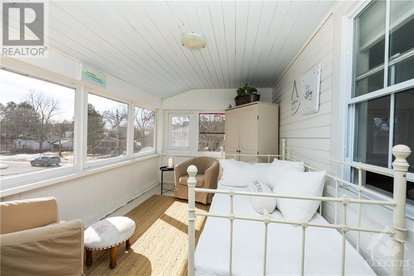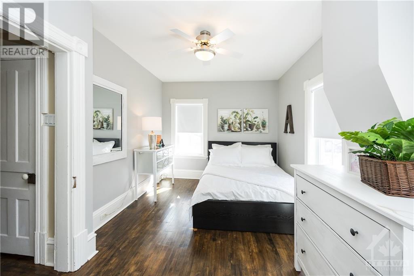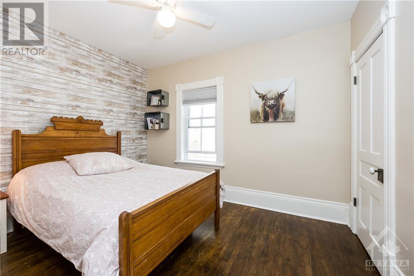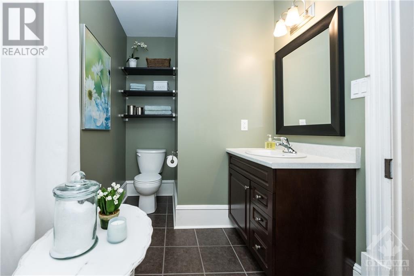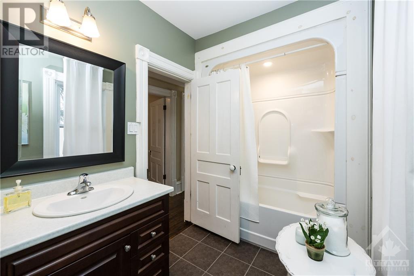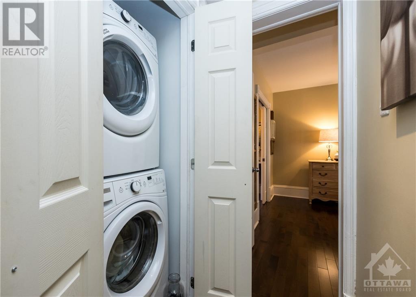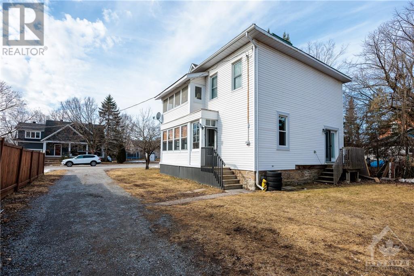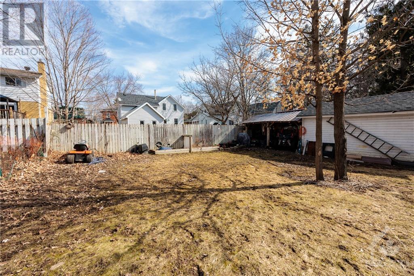209 Flora Street Carleton Place, Ontario K7C 3M3
$669,900
This home is a rare gem! 209 Flora St is a delightful century home just a stone's throw away from the Mississippi River offering 3 bedrooms, 3 bathrooms, a spacious backyard, and access to walking trails, a beach (where you can launch a kayak or paddleboard), downtown shops, and restaurants. Showcasing a family sized eat-in kitchen with breakfast bar, coffee station, and plenty of cabinet space. A lovely sunroom, (to spend your lazy summer days with friends, a glass of wine, or a great book) compliments the main living and dining areas. A quaint private stairway leads to a lovely master bedroom with an ensuite bathroom, 2 closets, and it’s very own screened in porch, your own private oasis! Laundry is conveniently on the 2nd floor as well as 2 other bedrooms and a main bathroom plus access to the 3rd storey which has so many possibilities... home office, gym, or extra bedroom. Plan your visit today! 24 hour irrevocable on all offers. (id:19720)
Property Details
| MLS® Number | 1380216 |
| Property Type | Single Family |
| Neigbourhood | Carleton Place |
| Amenities Near By | Water Nearby |
| Parking Space Total | 4 |
Building
| Bathroom Total | 3 |
| Bedrooms Above Ground | 3 |
| Bedrooms Total | 3 |
| Appliances | Refrigerator, Dishwasher, Dryer, Microwave Range Hood Combo, Stove, Washer |
| Basement Development | Unfinished |
| Basement Type | Cellar (unfinished) |
| Construction Style Attachment | Detached |
| Cooling Type | None |
| Exterior Finish | Siding, Vinyl |
| Flooring Type | Hardwood, Tile |
| Foundation Type | Stone |
| Half Bath Total | 1 |
| Heating Fuel | Natural Gas |
| Heating Type | Forced Air |
| Stories Total | 3 |
| Type | House |
| Utility Water | Municipal Water |
Parking
| Detached Garage |
Land
| Acreage | No |
| Land Amenities | Water Nearby |
| Sewer | Municipal Sewage System |
| Size Depth | 102 Ft |
| Size Frontage | 55 Ft |
| Size Irregular | 55 Ft X 102 Ft |
| Size Total Text | 55 Ft X 102 Ft |
| Zoning Description | Residential |
Rooms
| Level | Type | Length | Width | Dimensions |
|---|---|---|---|---|
| Second Level | Primary Bedroom | 18'6" x 12'2" | ||
| Second Level | Bedroom | 11'6" x 9'1" | ||
| Second Level | Bedroom | 15'8" x 9'8" | ||
| Second Level | Sunroom | 14'0" x 9'3" | ||
| Second Level | 4pc Bathroom | 11'5" x 6'0" | ||
| Second Level | 3pc Ensuite Bath | 12'3" x 7'7" | ||
| Second Level | Laundry Room | Measurements not available | ||
| Third Level | Other | Measurements not available | ||
| Main Level | Kitchen | 13'3" x 12'6" | ||
| Main Level | Eating Area | 10'1" x 12'5" | ||
| Main Level | Dining Room | 11'10" x 11'11" | ||
| Main Level | Living Room | 23'4" x 18'7" | ||
| Main Level | 2pc Bathroom | Measurements not available | ||
| Main Level | Sunroom | 18'0" x 8'0" |
https://www.realtor.ca/real-estate/26595723/209-flora-street-carleton-place-carleton-place
Interested?
Contact us for more information

Brandi Mcdonald
Salesperson
www.listwithbrandi.com/
20 Bennett Street, Unit 202
Carleton Place, Ontario K7C 4J9
(613) 755-2278
(613) 755-2279
www.innovationrealty.ca


