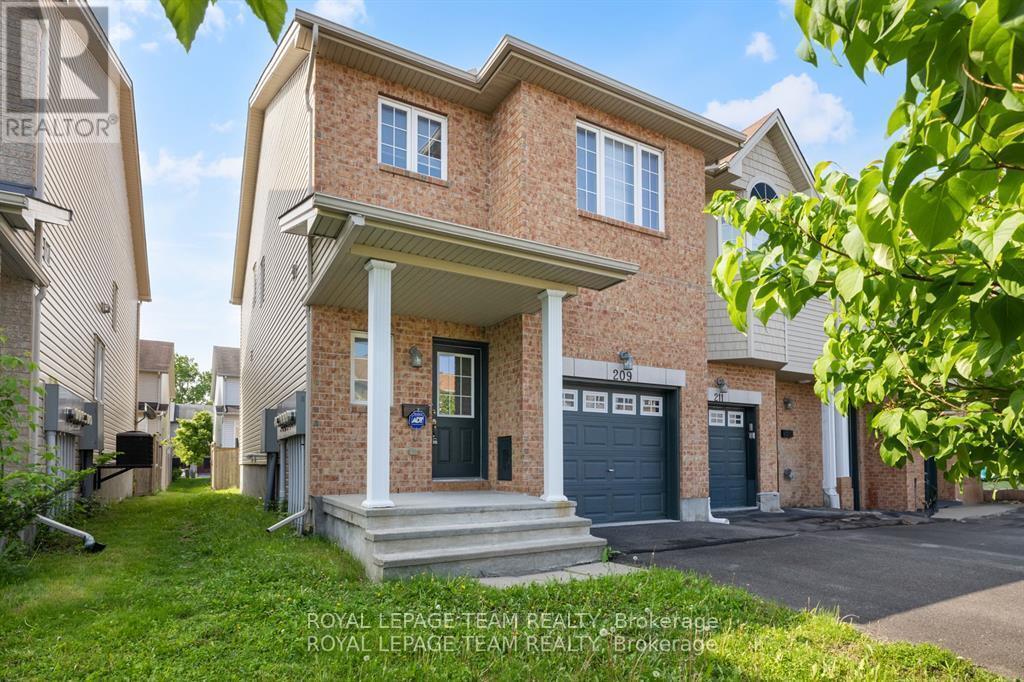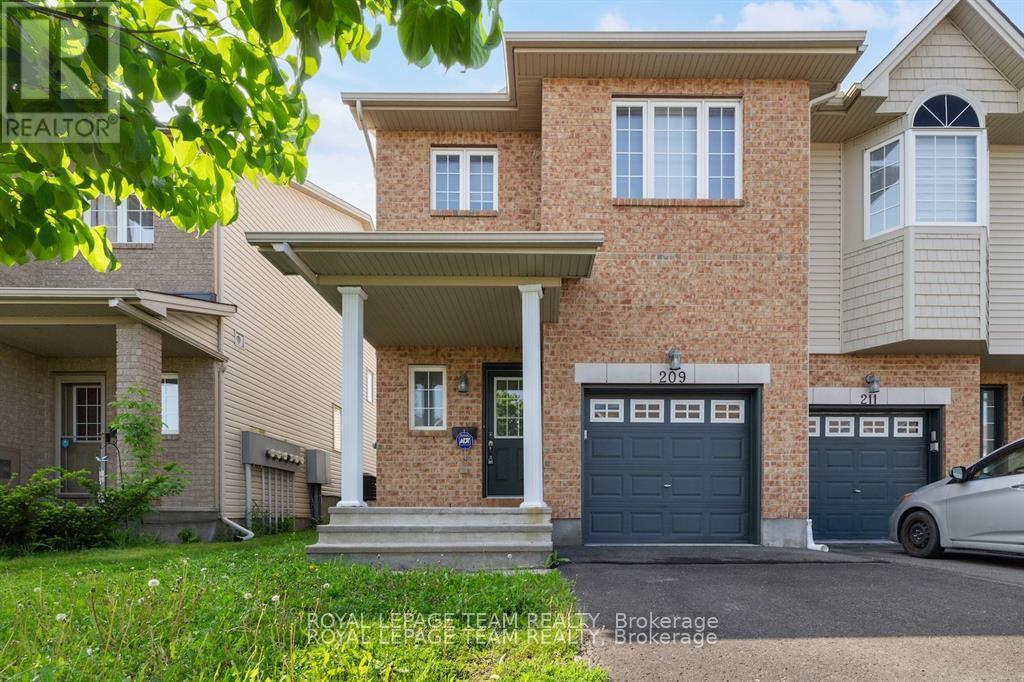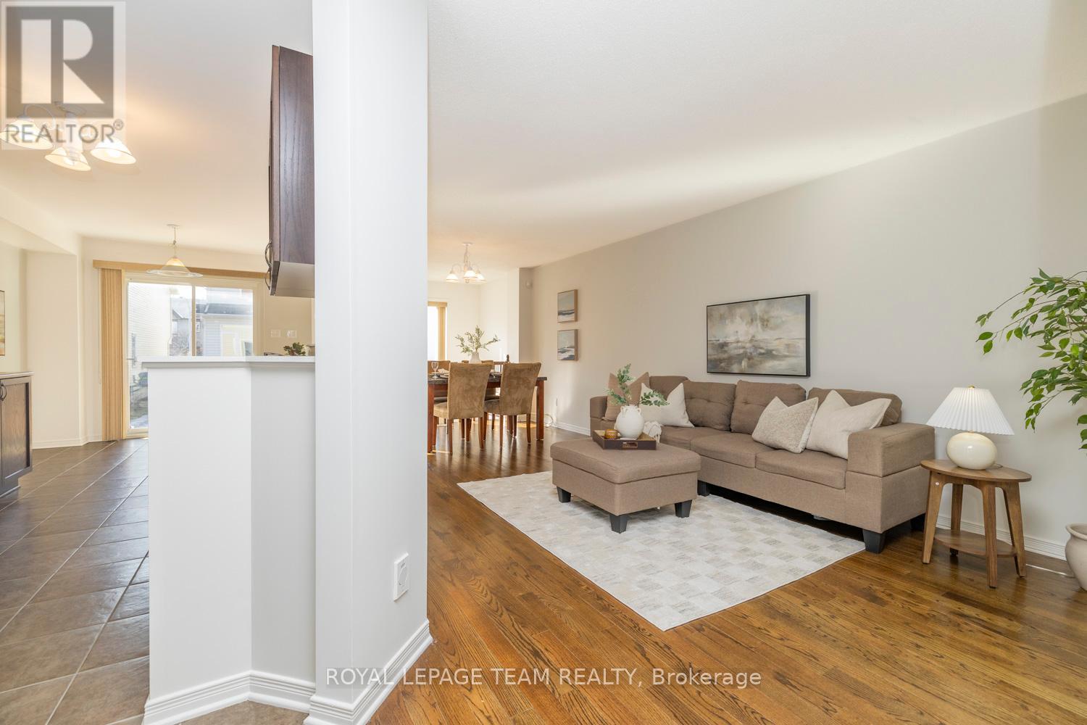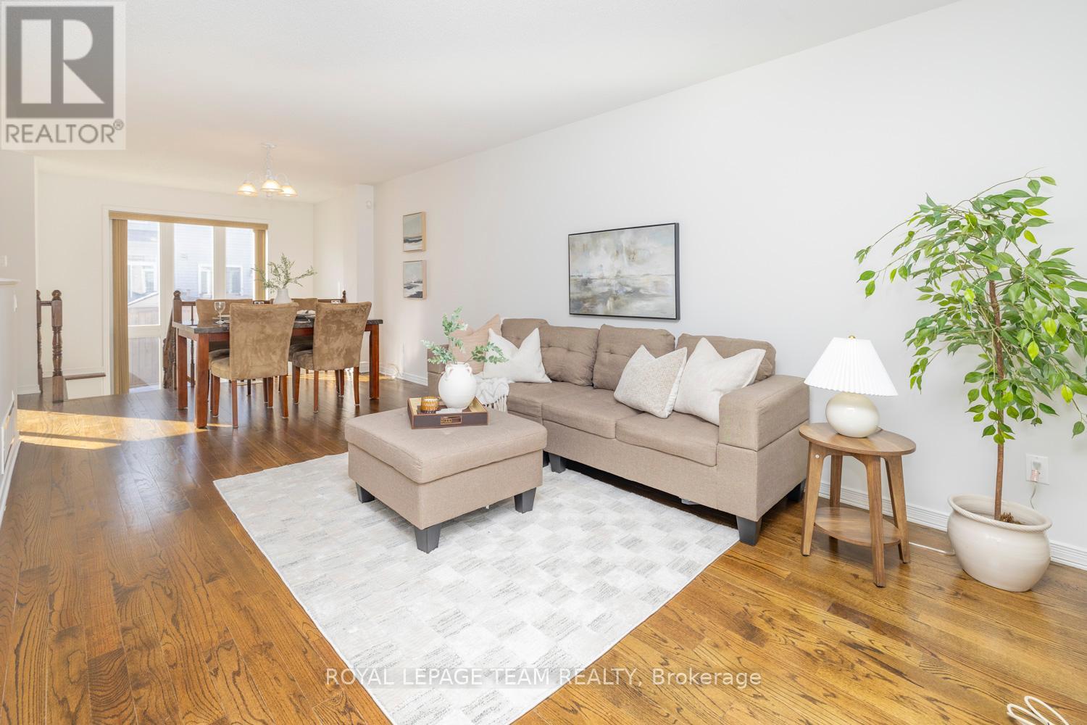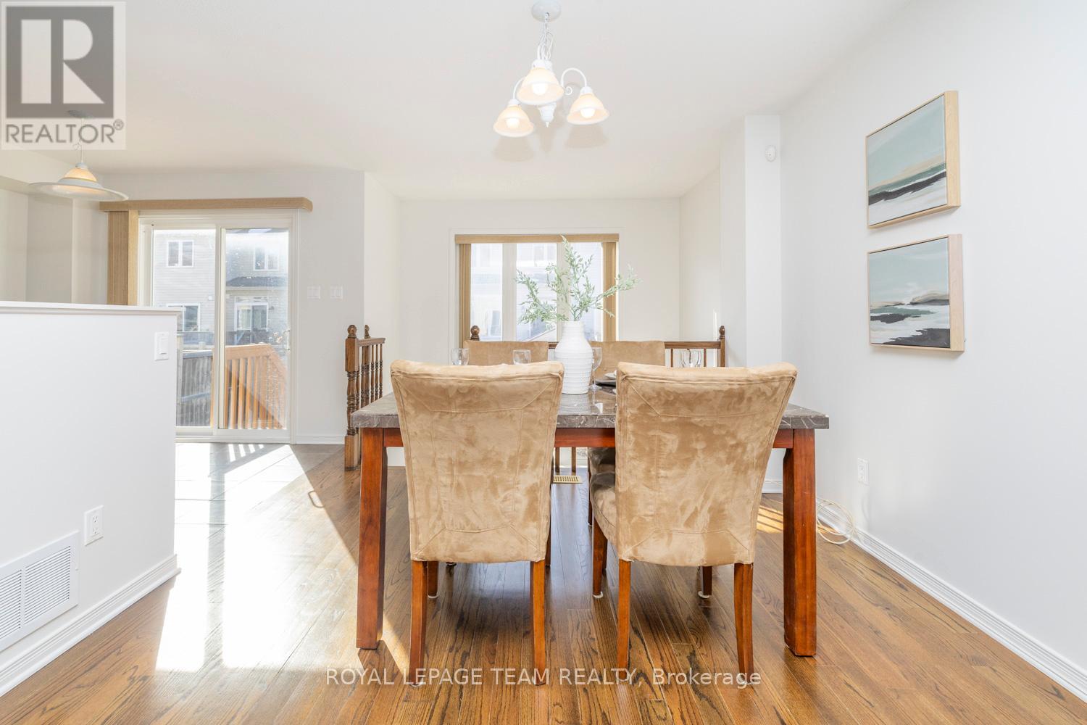209 Macoun Circle Ottawa, Ontario K1T 0H9
$629,900
OPEN HOUSE SUNDAY AUGUST 24 2:00-4:00PM. Immaculate end-unit 3-bedroom + loft townhome in the sought-after Hunt Club area. Flooded with natural light, this bright open-concept home feels warm and inviting from the moment you step inside. Freshly painted in 2025 and meticulously maintained, it reflects true pride of ownership and is move-in ready. The main floor features a spacious living room with a bay window, flowing seamlessly into the dining area and kitchen, which offers ample cabinetry, a breakfast bar, and generous counter space.Upstairs, the primary suite includes a walk-in closet and a spa-like 4-piece ensuite with a deep soaker tub and separate shower. A versatile loft space off the primary bedroom is ideal for a home office, reading nook, or lounge. Two additional bedrooms offer comfortable, functional space to suit your needs.The finished basement features a cozy gas fireplace and a rough-in for a future bathroom, offering additional potential. Prime location with steps to scenic walking and cycling trails, nearby parks, and green spaces. Enjoy quick access to Downtown Ottawa and Lansdowne Park, along with top-rated schools, shopping at South Keys & Billings Bridge, and convenient transit and LRT options. (id:19720)
Open House
This property has open houses!
2:00 pm
Ends at:4:00 pm
Property Details
| MLS® Number | X12352656 |
| Property Type | Single Family |
| Community Name | 3806 - Hunt Club Park/Greenboro |
| Amenities Near By | Park, Public Transit, Schools |
| Equipment Type | Water Heater |
| Features | Lane |
| Parking Space Total | 3 |
| Rental Equipment Type | Water Heater |
Building
| Bathroom Total | 3 |
| Bedrooms Above Ground | 3 |
| Bedrooms Total | 3 |
| Age | 6 To 15 Years |
| Amenities | Fireplace(s) |
| Appliances | Garage Door Opener Remote(s), Dishwasher, Dryer, Hood Fan, Stove, Washer, Window Coverings, Refrigerator |
| Basement Development | Finished |
| Basement Type | N/a (finished) |
| Construction Style Attachment | Attached |
| Cooling Type | Central Air Conditioning |
| Exterior Finish | Brick, Vinyl Siding |
| Fireplace Present | Yes |
| Fireplace Total | 1 |
| Foundation Type | Poured Concrete |
| Half Bath Total | 1 |
| Heating Fuel | Natural Gas |
| Heating Type | Forced Air |
| Stories Total | 2 |
| Size Interior | 1,500 - 2,000 Ft2 |
| Type | Row / Townhouse |
| Utility Water | Municipal Water |
Parking
| Attached Garage | |
| Garage | |
| Inside Entry |
Land
| Acreage | No |
| Land Amenities | Park, Public Transit, Schools |
| Sewer | Sanitary Sewer |
| Size Depth | 90 Ft ,6 In |
| Size Frontage | 25 Ft ,2 In |
| Size Irregular | 25.2 X 90.5 Ft |
| Size Total Text | 25.2 X 90.5 Ft |
Rooms
| Level | Type | Length | Width | Dimensions |
|---|---|---|---|---|
| Second Level | Bedroom 3 | 2.43 m | 2.13 m | 2.43 m x 2.13 m |
| Second Level | Bedroom 2 | 3.04 m | 3.04 m | 3.04 m x 3.04 m |
| Second Level | Bedroom | 5.48 m | 3.35 m | 5.48 m x 3.35 m |
| Second Level | Bathroom | 3.65 m | 1.82 m | 3.65 m x 1.82 m |
| Second Level | Bathroom | 2.13 m | 1.21 m | 2.13 m x 1.21 m |
| Basement | Recreational, Games Room | 5.48 m | 3.35 m | 5.48 m x 3.35 m |
| Ground Level | Bathroom | 1.52 m | 1.21 m | 1.52 m x 1.21 m |
| Ground Level | Living Room | 6.09 m | 3.04 m | 6.09 m x 3.04 m |
| Ground Level | Kitchen | 3.35 m | 2.43 m | 3.35 m x 2.43 m |
https://www.realtor.ca/real-estate/28750463/209-macoun-circle-ottawa-3806-hunt-club-parkgreenboro
Contact Us
Contact us for more information
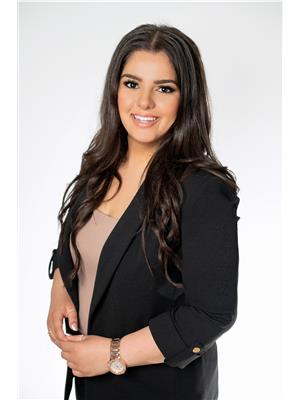
Cassandra Aboud
Salesperson
www.cassandraaboud.ca/
www.facebook.com/cassandraaboudrealtor
www.linkedin.com/in/cassandra-aboud-416ba8245/
5536 Manotick Main St
Manotick, Ontario K4M 1A7
(613) 692-3567
(613) 209-7226
www.teamrealty.ca/


