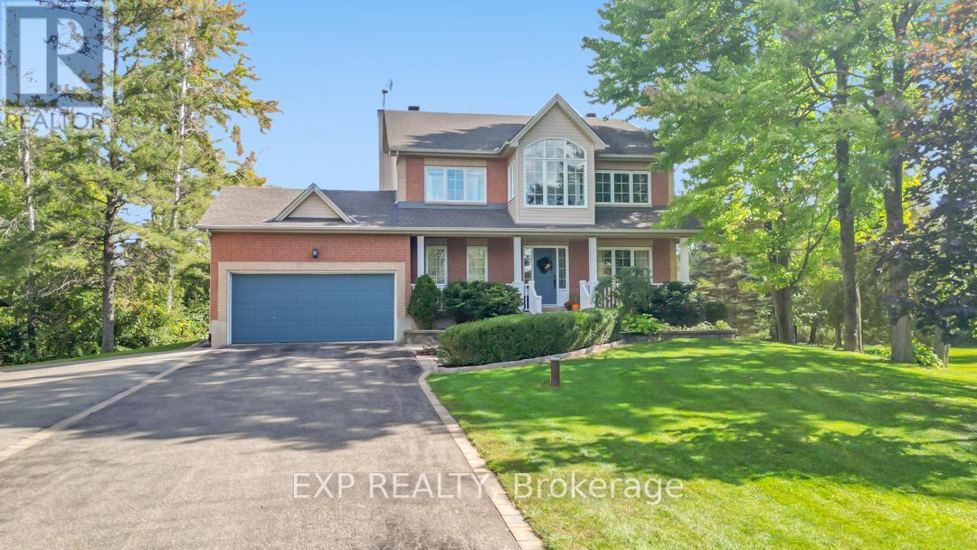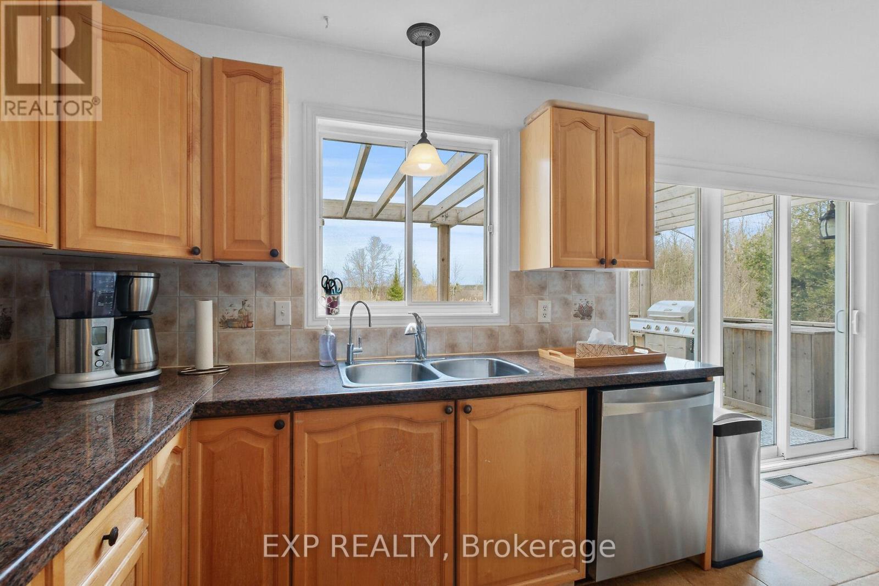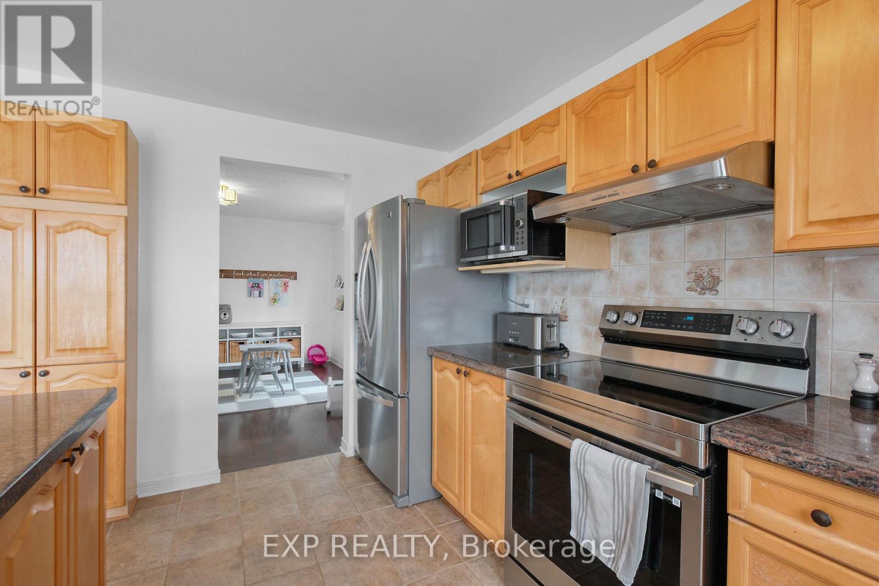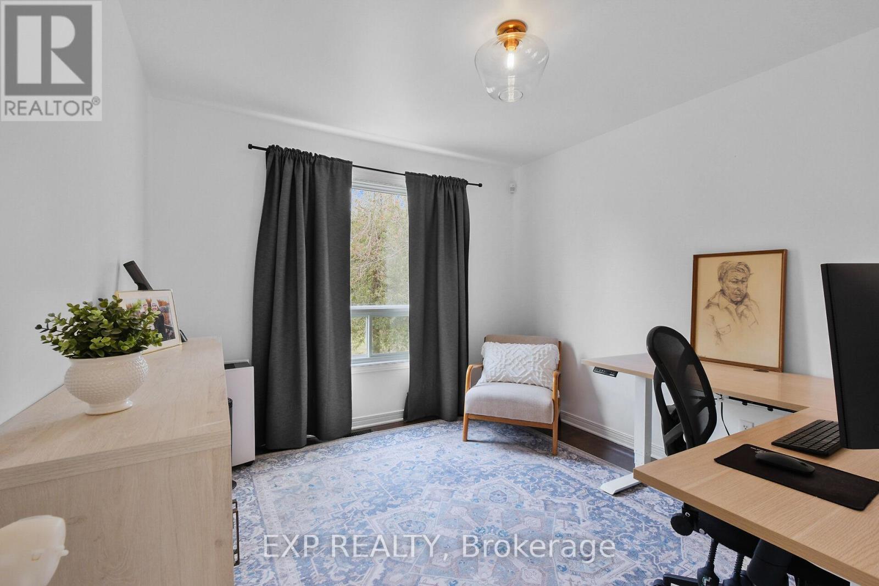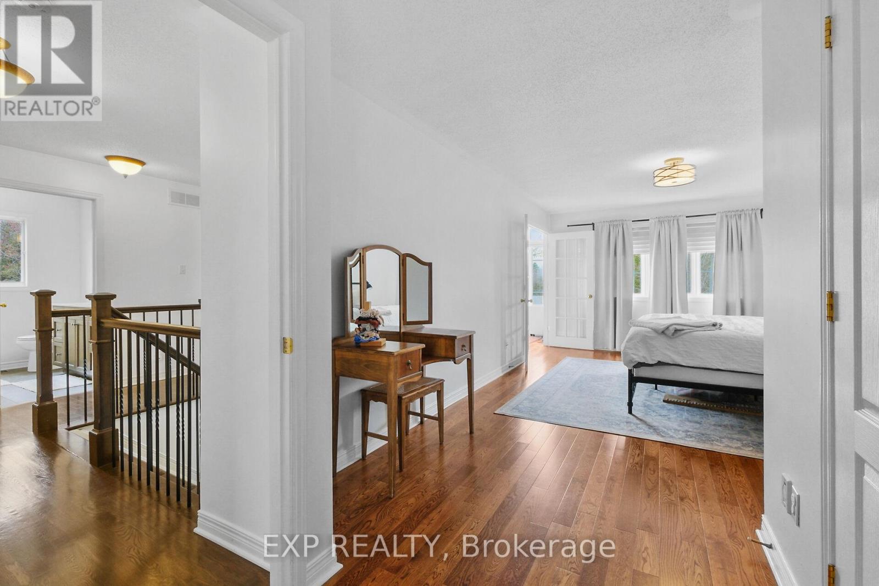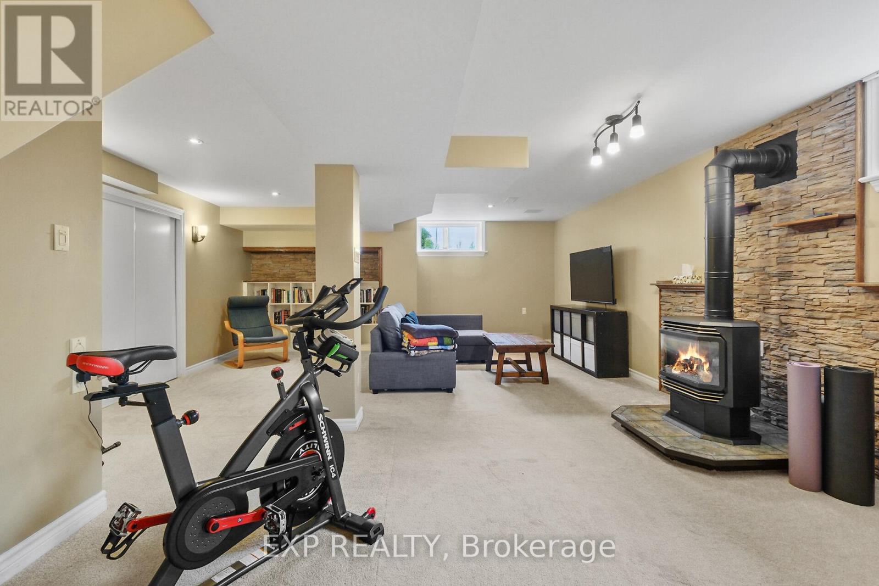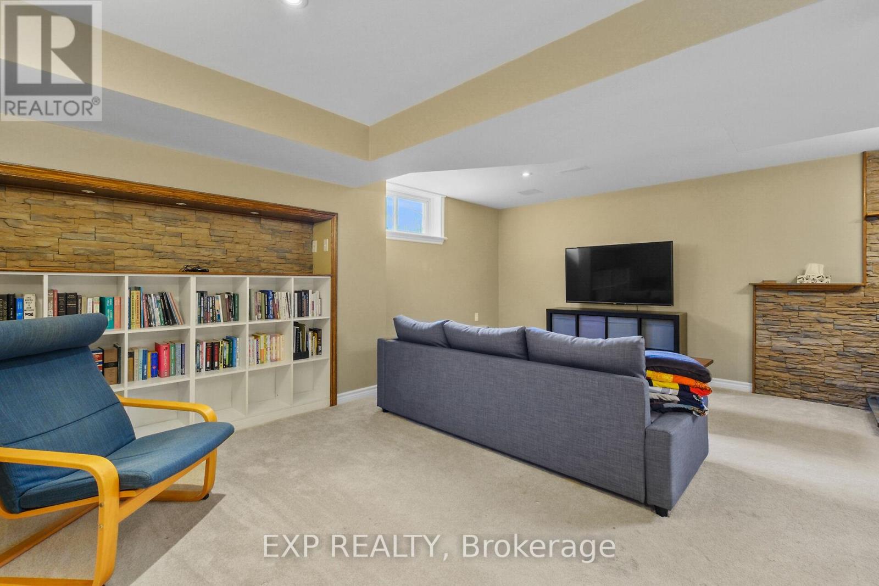21 Anthony Curro Drive North Grenville, Ontario K0G 1J0
$979,900
Welcome to This Immaculate Family Home on Anthony Curro Drive! Nestled on a picturesque 2.77-acre lot in one of Kemptvilles desirable neighborhoods, this beautifully maintained home offers space, comfort, and a warm sense of community. Enjoy exceptional curb appeal with pristine landscaping, mature trees, an interlock walkway and a welcoming front porch setting the tone for what lies within. Inside, a functional and inviting layout showcases timeless features including French doors, hardwood floors, and a blend of formal and open-concept living spaces designed for family life and entertaining. A dedicated main-floor office provides the perfect space for remote work or study. At the heart of the home, the kitchen flows seamlessly into the breakfast area and cozy family room with a natural gas fireplace. The kitchen features an abundance of oak cabinetry and a center island ideal for both everyday meals and hosting. Upstairs, discover four generous bedrooms and a stylish 3pc bathroom. The spacious primary suite is a true retreat with a walk-in closet, attached office space with soaring cathedral ceilings, and a luxurious 5-piece ensuite featuring dual sinks, a freestanding tub, glass shower, and a striking feature wall. The finished lower level adds even more living space with a recreation room complete with a gas fireplace perfect for movie nights. Step outside to your private backyard oasis, with no rear neighbours, complete with a large deck, pergola, BBQ area and firepit ideal for relaxing or entertaining year-round. The property also includes an attached 2car garage, a detached three-car garage, and a charming post-and-beam shed/workshop. Ideally located just minutes from shops, restaurants, schools, recreation, and Highway 416, this exceptional property offers the perfect blend of peaceful country living. Wireless LED Gemstone lighting system installed. This is the family home youve been waiting for, move-in ready and full of charm. Welcome home (id:19720)
Open House
This property has open houses!
2:00 pm
Ends at:4:00 pm
Property Details
| MLS® Number | X12114446 |
| Property Type | Single Family |
| Community Name | 802 - North Grenville Twp (Kemptville East) |
| Features | Wooded Area, Irregular Lot Size, Country Residential |
| Parking Space Total | 12 |
| Structure | Deck, Porch, Workshop, Drive Shed |
Building
| Bathroom Total | 3 |
| Bedrooms Above Ground | 4 |
| Bedrooms Total | 4 |
| Age | 16 To 30 Years |
| Amenities | Fireplace(s) |
| Appliances | Garage Door Opener Remote(s), Central Vacuum, Water Treatment, Dishwasher, Dryer, Garage Door Opener, Hood Fan, Water Heater, Microwave, Stove, Washer, Refrigerator |
| Basement Development | Finished |
| Basement Type | Full (finished) |
| Cooling Type | Central Air Conditioning |
| Exterior Finish | Vinyl Siding, Brick |
| Fire Protection | Smoke Detectors |
| Fireplace Present | Yes |
| Fireplace Total | 2 |
| Flooring Type | Ceramic, Hardwood |
| Foundation Type | Poured Concrete |
| Half Bath Total | 1 |
| Heating Fuel | Natural Gas |
| Heating Type | Forced Air |
| Stories Total | 2 |
| Size Interior | 2,000 - 2,500 Ft2 |
| Type | House |
| Utility Water | Drilled Well |
Parking
| Attached Garage | |
| Garage | |
| Inside Entry |
Land
| Acreage | Yes |
| Landscape Features | Landscaped |
| Sewer | Septic System |
| Size Depth | 341 Ft ,9 In |
| Size Frontage | 181 Ft ,3 In |
| Size Irregular | 181.3 X 341.8 Ft |
| Size Total Text | 181.3 X 341.8 Ft|2 - 4.99 Acres |
| Zoning Description | Residential |
Rooms
| Level | Type | Length | Width | Dimensions |
|---|---|---|---|---|
| Second Level | Office | 3.17 m | 2.26 m | 3.17 m x 2.26 m |
| Second Level | Bedroom 2 | 4.27 m | 3.34 m | 4.27 m x 3.34 m |
| Second Level | Bedroom 3 | 3.69 m | 2.93 m | 3.69 m x 2.93 m |
| Second Level | Bedroom 4 | 3.69 m | 3.38 m | 3.69 m x 3.38 m |
| Second Level | Primary Bedroom | 7.65 m | 3.69 m | 7.65 m x 3.69 m |
| Lower Level | Recreational, Games Room | 11.4 m | 5.49 m | 11.4 m x 5.49 m |
| Main Level | Kitchen | 4.02 m | 2.71 m | 4.02 m x 2.71 m |
| Main Level | Kitchen | 4.08 m | 2.62 m | 4.08 m x 2.62 m |
| Main Level | Dining Room | 3.96 m | 3.38 m | 3.96 m x 3.38 m |
| Main Level | Living Room | 4.3 m | 3.93 m | 4.3 m x 3.93 m |
| Main Level | Family Room | 4.85 m | 4.08 m | 4.85 m x 4.08 m |
| Main Level | Office | 3.35 m | 3.11 m | 3.35 m x 3.11 m |
Utilities
| Cable | Available |
Contact Us
Contact us for more information
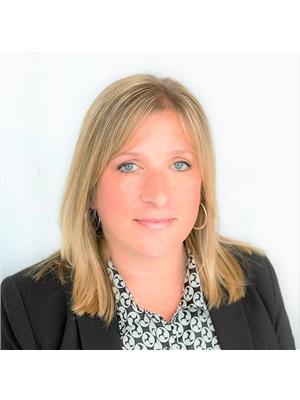
Ronna Sheldrick
Salesperson
343 Preston Street, 11th Floor
Ottawa, Ontario K1S 1N4
(866) 530-7737
(647) 849-3180


