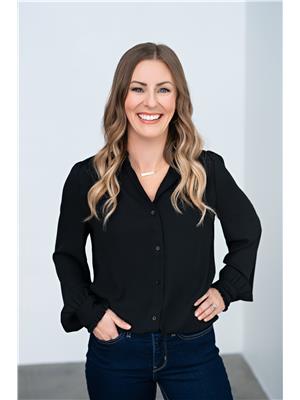21 Leeland Drive Rideau Lakes, Ontario K7A 4S5
$769,900
Some homes just feel right from the moment you arrive - 21 Leeland Drive is one of them. Set at the end of a quiet paved road, with no rear neighbours and forest to one side, plus direct access to trails leading to the scenic Cataraqui Trail, this 3+1 bedroom, 2.5 bath home blends privacy, charm, and convenience, just minutes from town with Bell Fibe internet and natural gas. Inside, the open-concept kitchen, living, and dining area is both inviting and functional, featuring a vaulted ceiling and natural gas fireplace. The kitchen combines warm wood countertops, a natural stone backsplash, centre island, stainless steel appliances (including a new dishwasher in 2023), and generous storage. Hardwood floors carry throughout the main level, where the primary suite offers double closets and a 5-piece ensuite, plus a cheater door to the 2-piece powder room. Two additional bedrooms are bright and spacious with ample windows and closet space. The main floor was professionally painted in 2022 for a move in ready feel. The fully finished basement, renovated in 2024, features high-quality laminate flooring, modern trim, enclosed jack posts, and a sliding barn door to the utility room. With full-height ceilings and abundant light, it offers a family room, fourth bedroom, and flexible areas for hobbies, a gym, or office.The garage was finished in 2022 with insulation, drywall, attic access, blown-in insulation, door was insulated, and electrical rough-in for a heater. A new roof and AC were also added in 2022. Outdoors, your 1.2-acre retreat offers coffee on the deck as deer pass through the meadow, afternoons in the pool, and evenings by the firepit under the stars. A gazebo provides shaded seating, a vegetable garden brings fresh produce, and a shed adds storage. Watch sunsets over the wetland from your front porch or stroll to the nearby golf course. Homes with this warmth, thoughtful updates, and pride of ownership are a rare find. (id:19720)
Open House
This property has open houses!
11:00 am
Ends at:1:00 pm
Property Details
| MLS® Number | X12328235 |
| Property Type | Single Family |
| Community Name | 820 - Rideau Lakes (South Elmsley) Twp |
| Amenities Near By | Golf Nearby |
| Community Features | School Bus |
| Features | Cul-de-sac, Wooded Area, Gazebo, Sump Pump |
| Parking Space Total | 11 |
| Pool Type | Above Ground Pool |
| Structure | Porch, Shed |
Building
| Bathroom Total | 3 |
| Bedrooms Above Ground | 3 |
| Bedrooms Below Ground | 1 |
| Bedrooms Total | 4 |
| Age | 16 To 30 Years |
| Amenities | Fireplace(s) |
| Appliances | Dishwasher, Dryer, Hood Fan, Microwave, Stove, Washer, Refrigerator |
| Architectural Style | Bungalow |
| Basement Development | Finished |
| Basement Type | Full (finished) |
| Construction Style Attachment | Detached |
| Cooling Type | Central Air Conditioning |
| Exterior Finish | Vinyl Siding |
| Fireplace Present | Yes |
| Fireplace Total | 1 |
| Foundation Type | Concrete |
| Half Bath Total | 1 |
| Heating Fuel | Natural Gas |
| Heating Type | Forced Air |
| Stories Total | 1 |
| Size Interior | 1,100 - 1,500 Ft2 |
| Type | House |
Parking
| Detached Garage | |
| Garage |
Land
| Acreage | No |
| Land Amenities | Golf Nearby |
| Landscape Features | Landscaped |
| Sewer | Septic System |
| Size Depth | 348 Ft ,4 In |
| Size Frontage | 151 Ft |
| Size Irregular | 151 X 348.4 Ft |
| Size Total Text | 151 X 348.4 Ft |
| Zoning Description | Rural |
Rooms
| Level | Type | Length | Width | Dimensions |
|---|---|---|---|---|
| Basement | Utility Room | 3.92 m | 6.08 m | 3.92 m x 6.08 m |
| Basement | Bathroom | 2.76 m | 2.44 m | 2.76 m x 2.44 m |
| Basement | Bedroom | 3.82 m | 3.6 m | 3.82 m x 3.6 m |
| Basement | Recreational, Games Room | 7.84 m | 7.79 m | 7.84 m x 7.79 m |
| Main Level | Bathroom | 3.32 m | 3.73 m | 3.32 m x 3.73 m |
| Main Level | Bedroom | 3.75 m | 3.23 m | 3.75 m x 3.23 m |
| Main Level | Bedroom | 3.77 m | 3.96 m | 3.77 m x 3.96 m |
| Main Level | Dining Room | 3.37 m | 2.8 m | 3.37 m x 2.8 m |
| Main Level | Kitchen | 3.31 m | 3.28 m | 3.31 m x 3.28 m |
| Main Level | Living Room | 4.89 m | 6.13 m | 4.89 m x 6.13 m |
| Main Level | Primary Bedroom | 4.38 m | 4.25 m | 4.38 m x 4.25 m |
Contact Us
Contact us for more information

Holly Kinch
Salesperson
59 Beckwith Street, North
Smiths Falls, Ontario K7A 2B4
(613) 283-2121
(613) 283-3888
www.remaxaffiliates.ca/













































