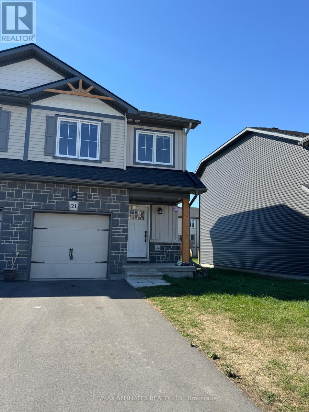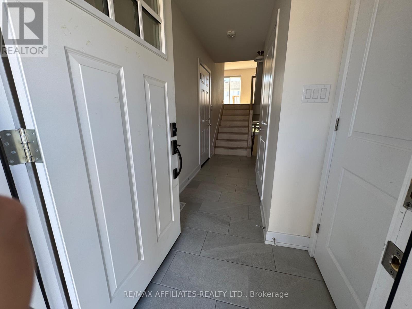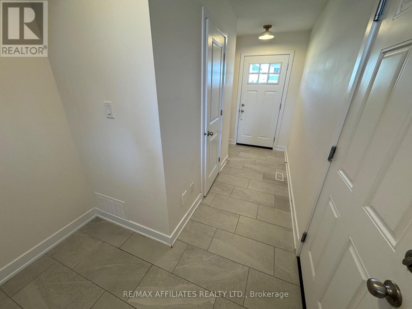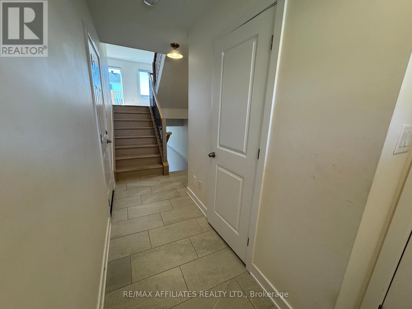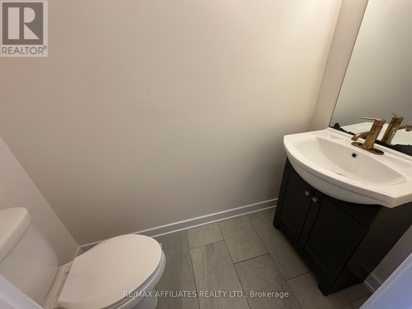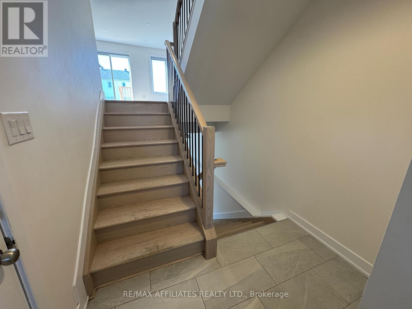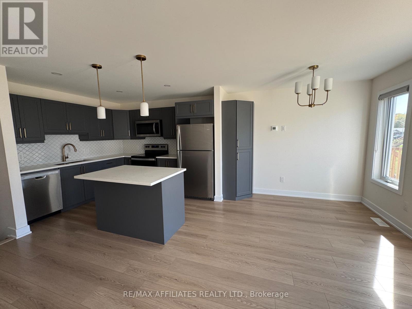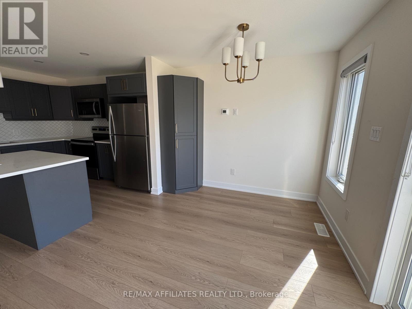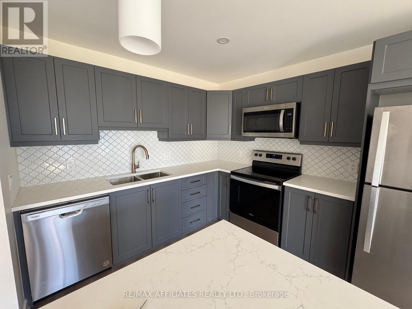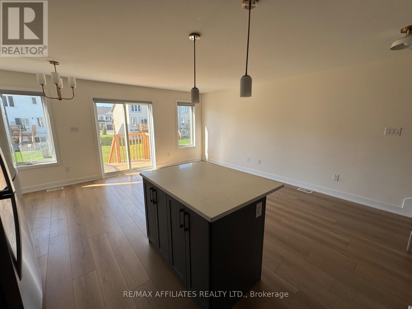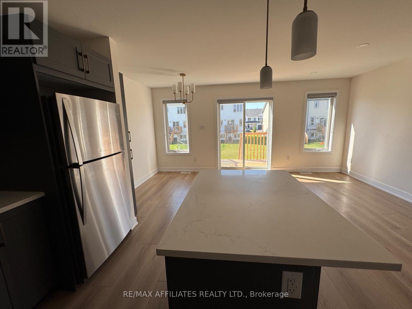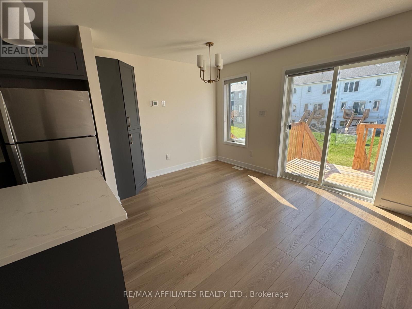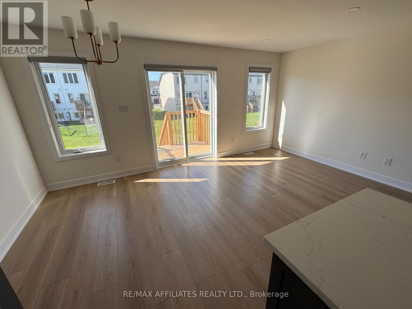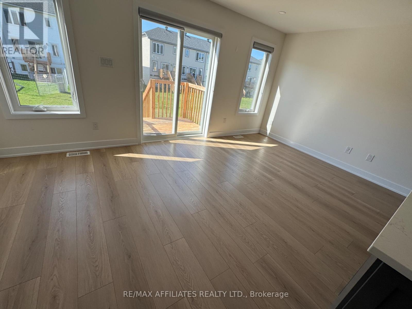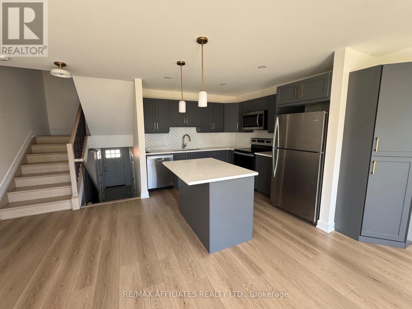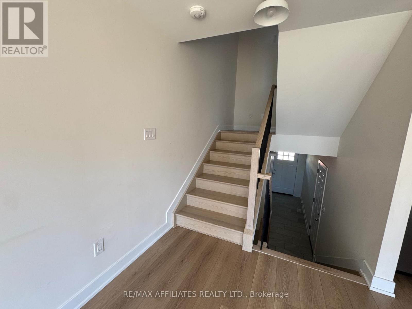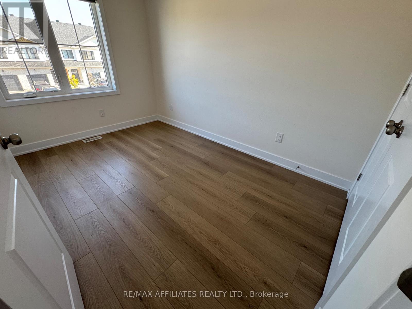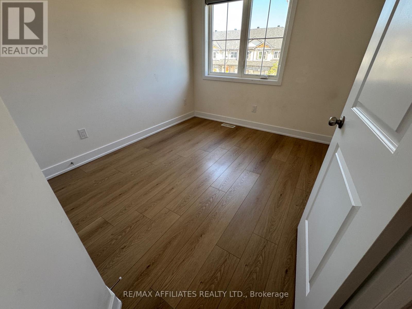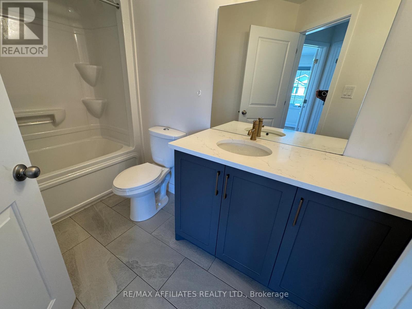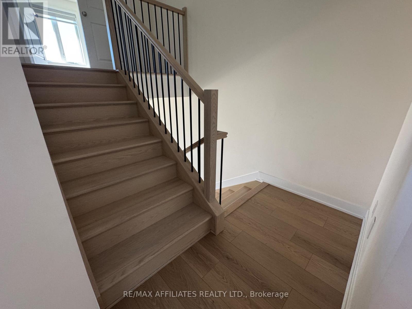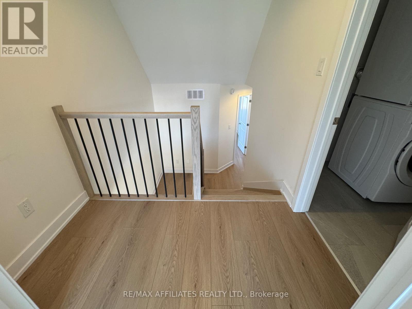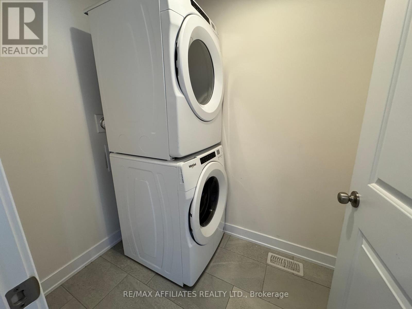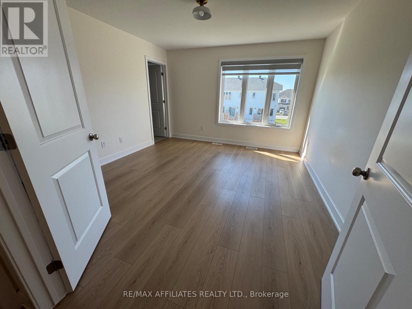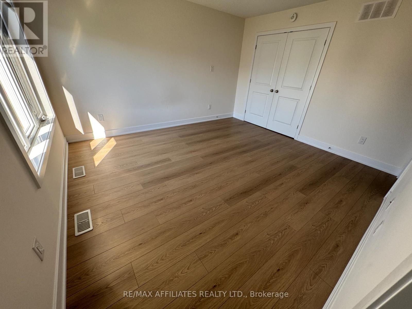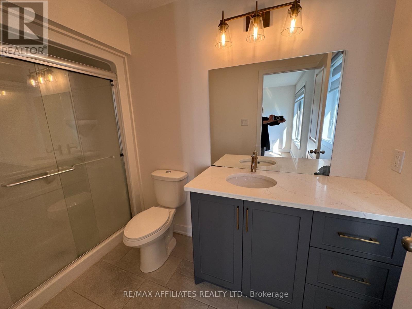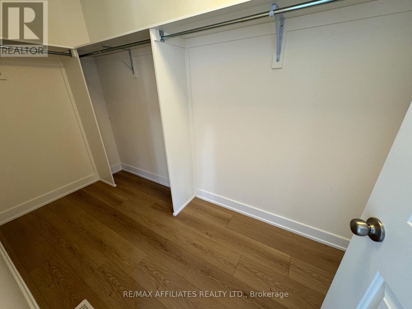21 Margaret Graham Terrace Smiths Falls, Ontario K7A 0A5
$2,325 Monthly
IEND UNIT TOWNHOUSE RENTAL AVAILABLE FOR IMMEDIATE OCCUPANCY 4 LEVEL, 3 BEDROOM TOWNHOUSE IN THE BELLAMY MILLS SUBDIVISION IN THE TOWN OF SMITHS FALLS. NICELY APPOINTED FOYER ENTRANCE WITH 2 PC BATH & SINGLE CAR GARAGE ENTRANCE. UP A FEW STAIRS TO MAIN FLOOR, BRIGHT & SPACIOUS OPEN CONCEPT KITCHEN/LIVING/DINING WITH TASTEFUL CABINETRY AND A BUILDER UPGRADE OF A PANTRY CABINET UNIT(THIS UNIT HAS SMOKE BLUE KITCHEN AND BATH CABINETS) WOOD FLOORS THROUGHOUT (BATHROOMS ARE CERAMIC TILE) GOOD NATURAL LIGHT ON ALL LEVELS - DOWN A FEW STAIRS FROM THE FOYER TO FINISHED FAMILY ROOM WITH LARGE WINDOWS AND TONS OF ROOM TO ENJOY A NIGHT IN. FROM THE KITCHEN LEVEL UP TO 2 GOOD SIZED BEDROOMS AND A LARGE 4 PC BATH AND THE 3RD FLOOR LOFT FEATURES AN OVERSIZED MASTER SUITE WITH WALK-IN CLOSET AND IMPRESSIVE 4 PC ENSUITE BATH. 6- 2 YEAR OLD APPLIANCES -$2325 MONTHLY RENT PLUS UTILITIES (HEAT/HYDRO/WATER) HOT WATER TANK RENTAL OF $25 INCLUDED IN THE RENT. GORGEOUS NEW HOME AVAILABLE FOR IMMEDIATE OCCUPANCY. - ROOM SIZES FROM BUILDER INFO AND SIMILAR/SAME MODEL - PICS IN LISTING ARE THE ACTUAL HOME - THE UNIT IS IN VERY NICE CONDITION - FULL APPLICATION/FULL CREDIT BUREAU-PROOF OF INCOME-LETTERS OF EMPLOYMENT AND REFERENCES REQUIRED FOR LANDLORD APPROVAL (id:19720)
Property Details
| MLS® Number | X12435016 |
| Property Type | Single Family |
| Community Name | 901 - Smiths Falls |
| Equipment Type | Water Heater |
| Parking Space Total | 3 |
| Rental Equipment Type | Water Heater |
| Structure | Deck |
Building
| Bathroom Total | 3 |
| Bedrooms Above Ground | 3 |
| Bedrooms Total | 3 |
| Age | 0 To 5 Years |
| Appliances | Dishwasher, Dryer, Hood Fan, Microwave, Stove, Washer, Refrigerator |
| Basement Development | Finished |
| Basement Type | Full (finished) |
| Construction Style Attachment | Attached |
| Cooling Type | Central Air Conditioning |
| Exterior Finish | Stone |
| Foundation Type | Concrete |
| Half Bath Total | 1 |
| Heating Fuel | Natural Gas |
| Heating Type | Forced Air |
| Stories Total | 3 |
| Size Interior | 1,500 - 2,000 Ft2 |
| Type | Row / Townhouse |
| Utility Water | Municipal Water |
Parking
| Attached Garage | |
| Garage |
Land
| Acreage | No |
| Sewer | Sanitary Sewer |
Rooms
| Level | Type | Length | Width | Dimensions |
|---|---|---|---|---|
| Second Level | Bedroom | 2.54 m | 3.65 m | 2.54 m x 3.65 m |
| Second Level | Bedroom | 2.56 m | 3.14 m | 2.56 m x 3.14 m |
| Second Level | Bathroom | 3.04 m | 1.52 m | 3.04 m x 1.52 m |
| Third Level | Laundry Room | 1.42 m | 1.98 m | 1.42 m x 1.98 m |
| Third Level | Primary Bedroom | 4.14 m | 3.55 m | 4.14 m x 3.55 m |
| Third Level | Bathroom | 1.52 m | 3.04 m | 1.52 m x 3.04 m |
| Lower Level | Family Room | 4.85 m | 4.19 m | 4.85 m x 4.19 m |
| Lower Level | Utility Room | Measurements not available | ||
| Main Level | Foyer | 1.34 m | 1.06 m | 1.34 m x 1.06 m |
| Main Level | Dining Room | 2.48 m | 2.87 m | 2.48 m x 2.87 m |
| Main Level | Living Room | 2.48 m | 5.28 m | 2.48 m x 5.28 m |
| Main Level | Kitchen | 2.87 m | 3.2 m | 2.87 m x 3.2 m |
Utilities
| Cable | Available |
| Natural Gas Available | Available |
https://www.realtor.ca/real-estate/28930638/21-margaret-graham-terrace-smiths-falls-901-smiths-falls
Contact Us
Contact us for more information
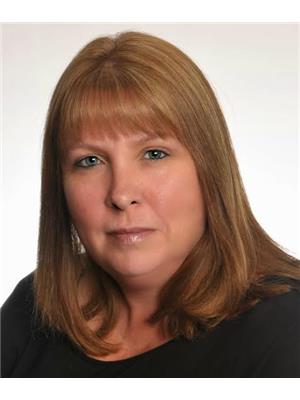
Lisa Ritskes
Salesperson
www.findthewayhome.ca/
www.facebook.com/lisa.garvinritskes
twitter.com/LCRITSKES
www.linkedin.com/in/lisa-ritskes-66157535
59 Beckwith Street, North
Smiths Falls, Ontario K7A 2B4
(613) 283-2121
(613) 283-3888
www.remaxaffiliates.ca/



