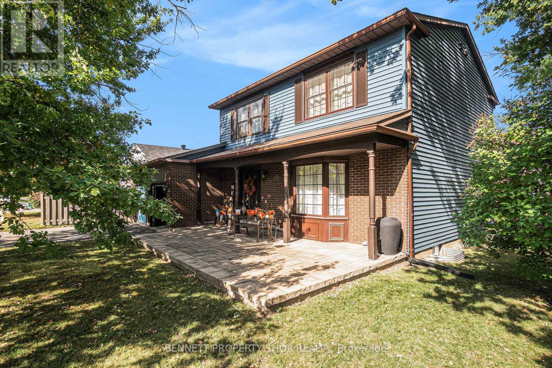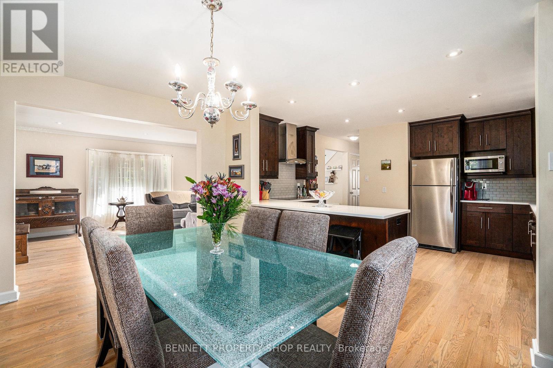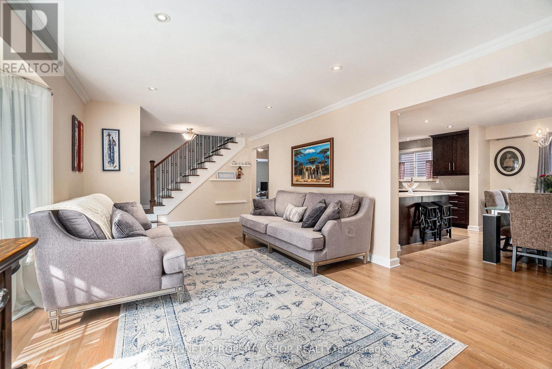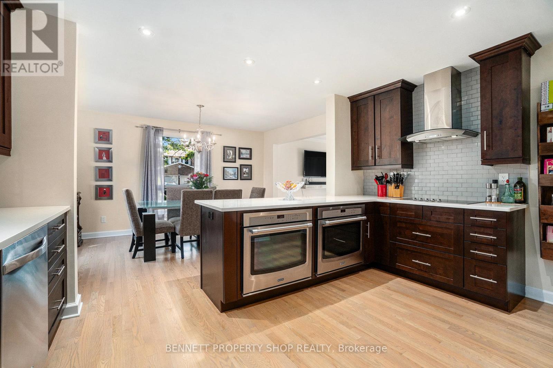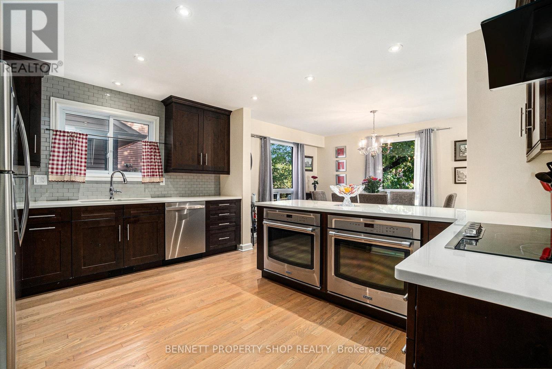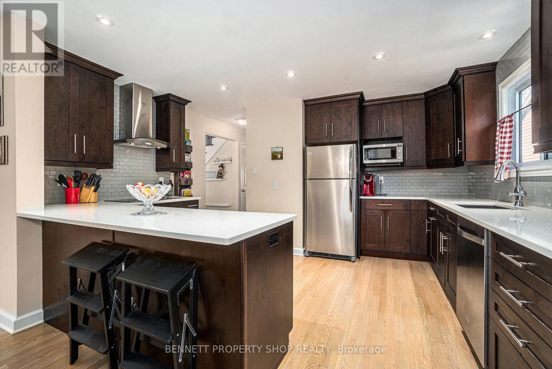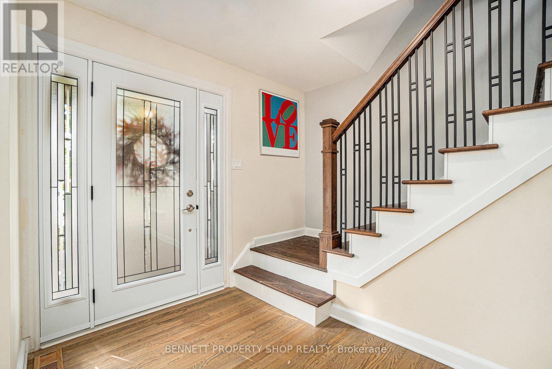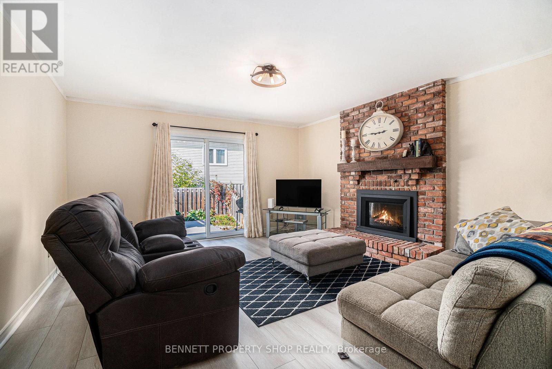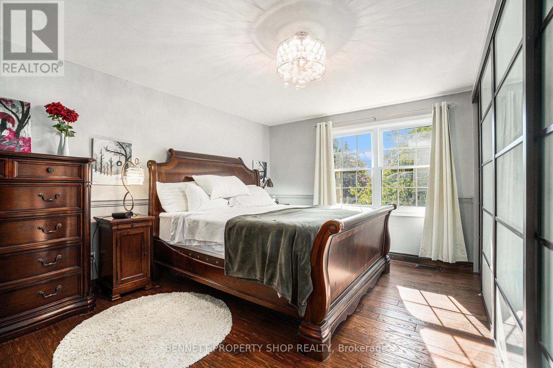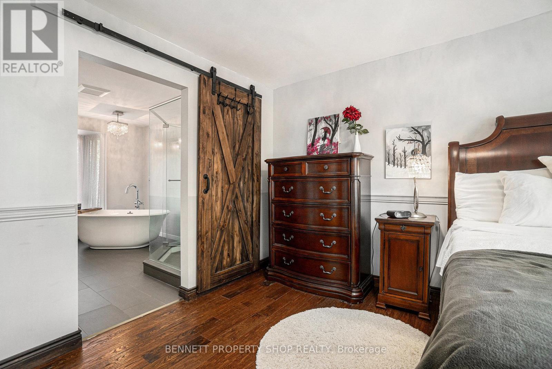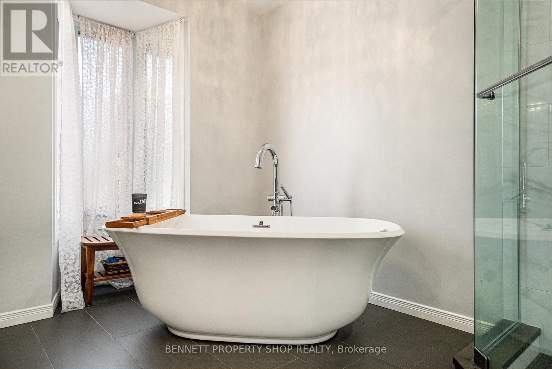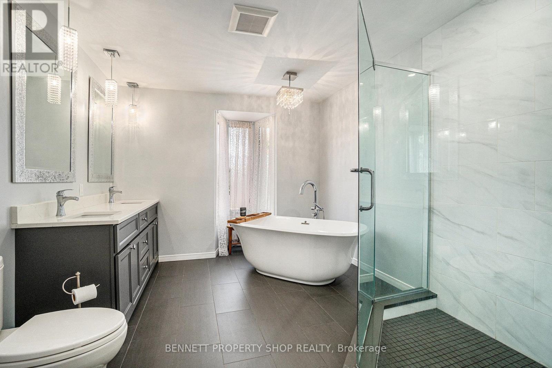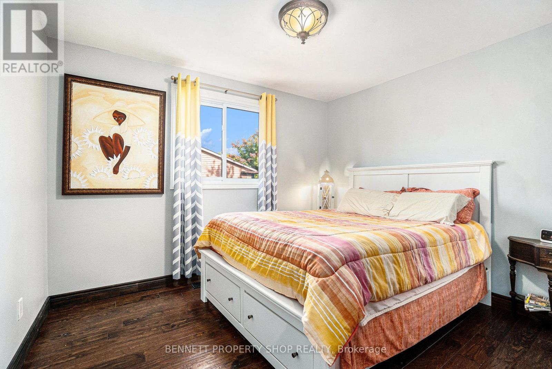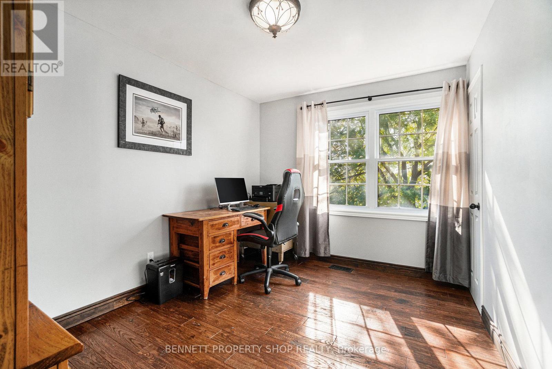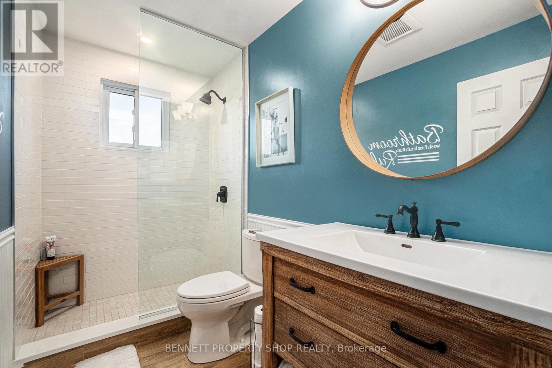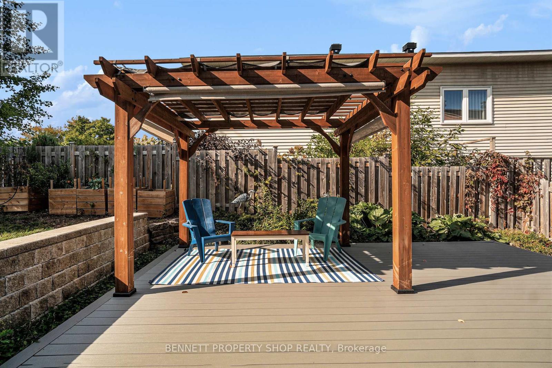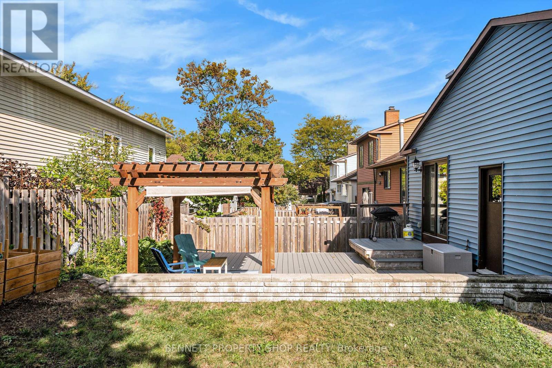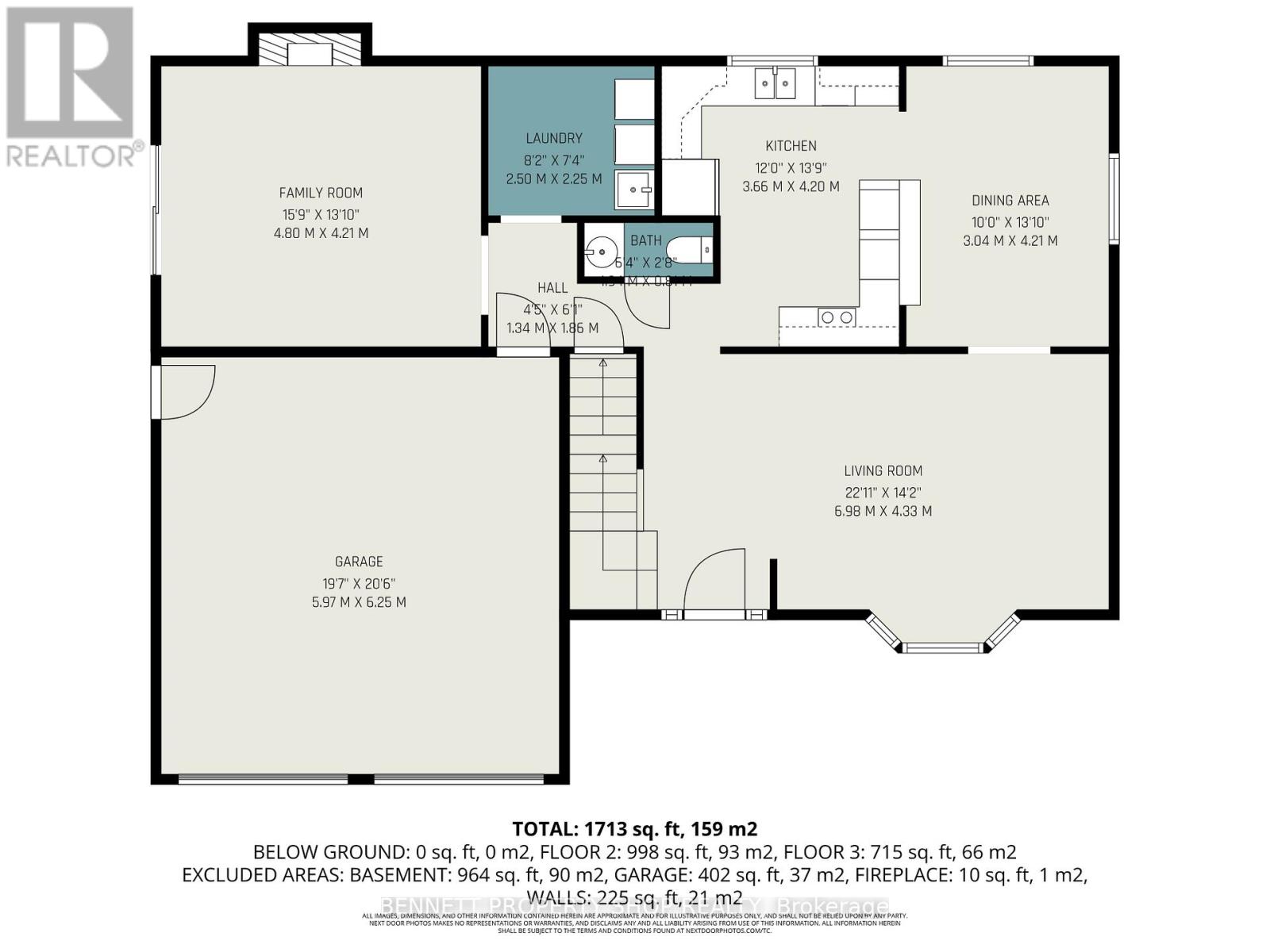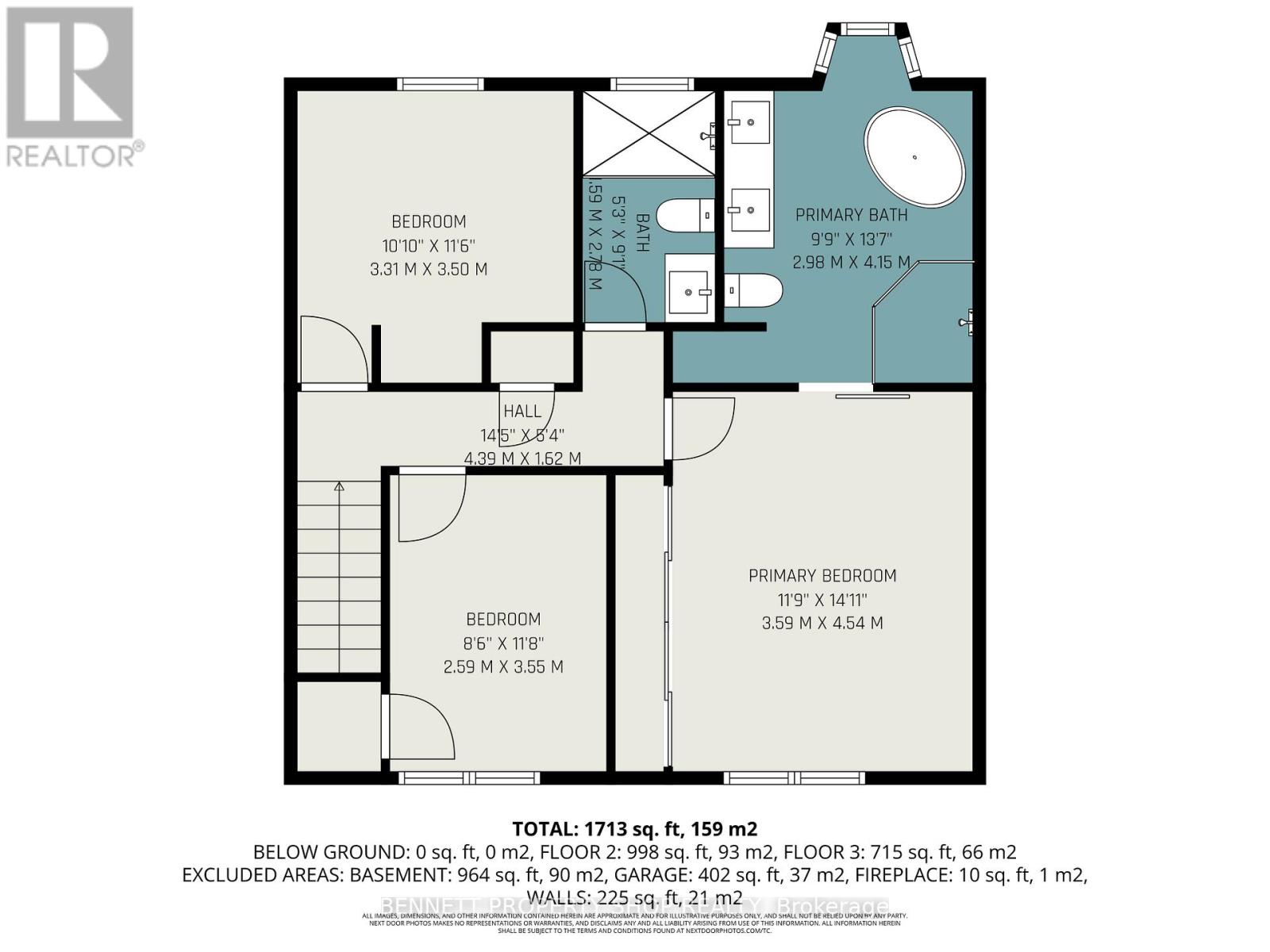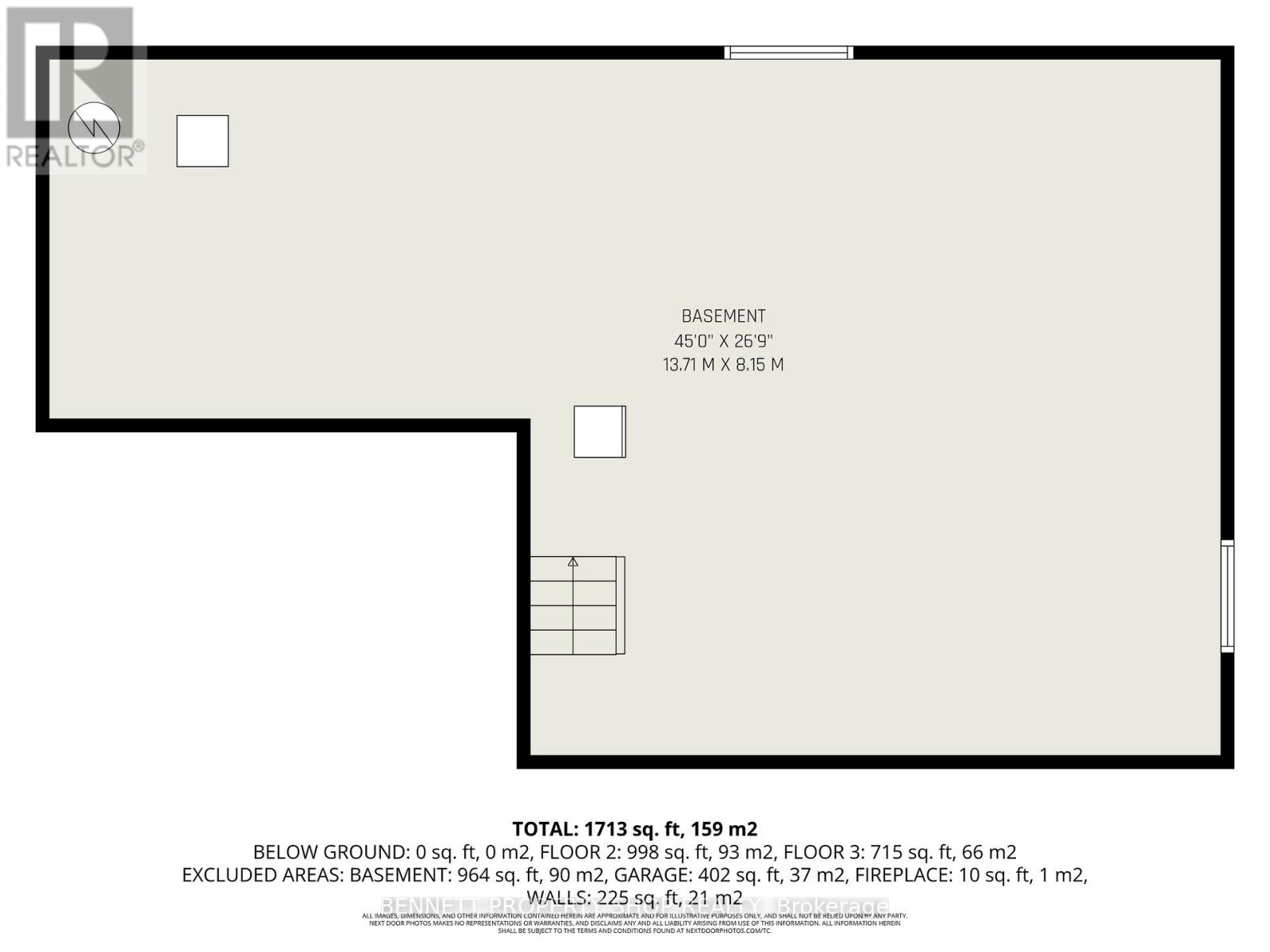21 Pattermead Crescent Ottawa, Ontario K1V 0A1
$825,000
Welcome Home! This beautifully maintained 2-storey house in Hunt Club area blends style, comfort and practicality in a family-friendly package. Step inside to a carpet-free home with quality hardwood and engineered flooring throughout. The renovated open-plan kitchen/dining area is a chef's delight with stainless steel appliances, double ovens, expansive quartz counters and full-height cabinetry. Lots of storage! Spacious living room has a bright bay window. For your convenience, full laundry/mudroom is located on the main level across from garage door entrance. And for your family's enjoyment, main level has a separate family room with fireplace and patio doors to the private backyard. Landscaped, premium corner lot has fenced back yard - great for family fun! There are both lawn & deck areas (composite decking) as well as a pergola and raised garden boxes for growing veggies. The front porch has been enlarged to make a generous patio area of interlock stone - room to entertain friends & family or just stretch out on a lounge chair with a cup of tea and a book. Upstairs, your primary bedroom is your retreat: spacious with a full wall of wardrobe closets and a luxurious, newly renovated ensuite with heated floors, deep soaker tub, double sinks and sparkling tile & glass shower. Also on the 2nd level, 2 more bedrooms and a recently renovated family bathroom with generously sized walk-in shower and heated floor. Family-friendly, move-in ready, and waiting for you! 21 Pattermead Cres. has easy access to Hunt Club Rd, Riverside Dr, Prince of Whales Dr, Bank St. and Greenboro Park & Ride, a short walk to LRT, close to Careleton University as well as shopping, schools and parks nearby. (id:19720)
Open House
This property has open houses!
2:00 pm
Ends at:4:00 pm
Property Details
| MLS® Number | X12437601 |
| Property Type | Single Family |
| Community Name | 4803 - Hunt Club/Western Community |
| Parking Space Total | 6 |
| Structure | Deck, Porch |
Building
| Bathroom Total | 3 |
| Bedrooms Above Ground | 3 |
| Bedrooms Total | 3 |
| Amenities | Fireplace(s) |
| Appliances | Water Heater, Dishwasher, Dryer, Two Stoves, Washer, Refrigerator |
| Basement Development | Unfinished |
| Basement Type | N/a (unfinished) |
| Construction Style Attachment | Detached |
| Cooling Type | Central Air Conditioning |
| Exterior Finish | Brick Facing, Vinyl Siding |
| Fireplace Present | Yes |
| Fireplace Total | 1 |
| Foundation Type | Poured Concrete |
| Half Bath Total | 1 |
| Heating Fuel | Natural Gas |
| Heating Type | Forced Air |
| Stories Total | 2 |
| Size Interior | 1,500 - 2,000 Ft2 |
| Type | House |
| Utility Power | Generator |
| Utility Water | Municipal Water |
Parking
| Attached Garage | |
| Garage |
Land
| Acreage | No |
| Landscape Features | Landscaped |
| Sewer | Sanitary Sewer |
| Size Depth | 86 Ft ,6 In |
| Size Frontage | 55 Ft |
| Size Irregular | 55 X 86.5 Ft |
| Size Total Text | 55 X 86.5 Ft |
Rooms
| Level | Type | Length | Width | Dimensions |
|---|---|---|---|---|
| Second Level | Bathroom | 1.59 m | 2.78 m | 1.59 m x 2.78 m |
| Second Level | Primary Bedroom | 3.59 m | 4.54 m | 3.59 m x 4.54 m |
| Second Level | Bathroom | 2.98 m | 4.15 m | 2.98 m x 4.15 m |
| Second Level | Bedroom 2 | 2.59 m | 3.55 m | 2.59 m x 3.55 m |
| Second Level | Bedroom 3 | 3.31 m | 3.5 m | 3.31 m x 3.5 m |
| Lower Level | Utility Room | 13.71 m | 8.15 m | 13.71 m x 8.15 m |
| Main Level | Living Room | 6.98 m | 4.33 m | 6.98 m x 4.33 m |
| Main Level | Dining Room | 3.04 m | 4.21 m | 3.04 m x 4.21 m |
| Main Level | Kitchen | 3.66 m | 4.2 m | 3.66 m x 4.2 m |
| Main Level | Laundry Room | 2.5 m | 2.25 m | 2.5 m x 2.25 m |
| Main Level | Family Room | 4.8 m | 4.21 m | 4.8 m x 4.21 m |
Contact Us
Contact us for more information

Marnie Bennett
Broker
www.bennettpros.com/
www.facebook.com/BennettPropertyShop/
twitter.com/Bennettpros
www.linkedin.com/company/bennett-real-estate-professionals/
1194 Carp Rd
Ottawa, Ontario K2S 1B9
(613) 233-8606
(613) 383-0388
Hope Versluis
Salesperson
www.facebook.com/home.php
www.linkedin.com/feed/
1194 Carp Rd
Ottawa, Ontario K2S 1B9
(613) 233-8606
(613) 383-0388


