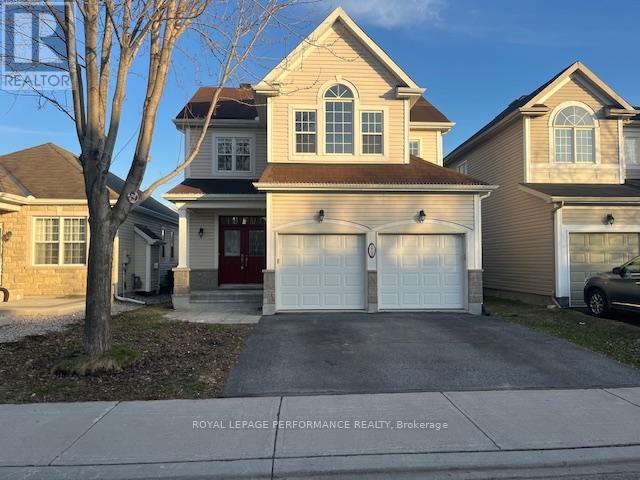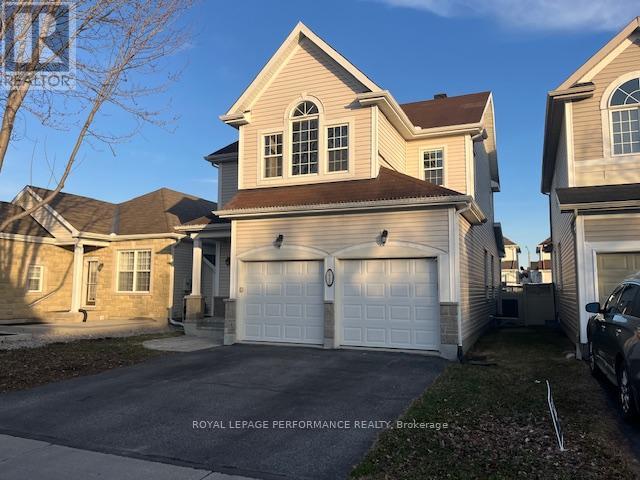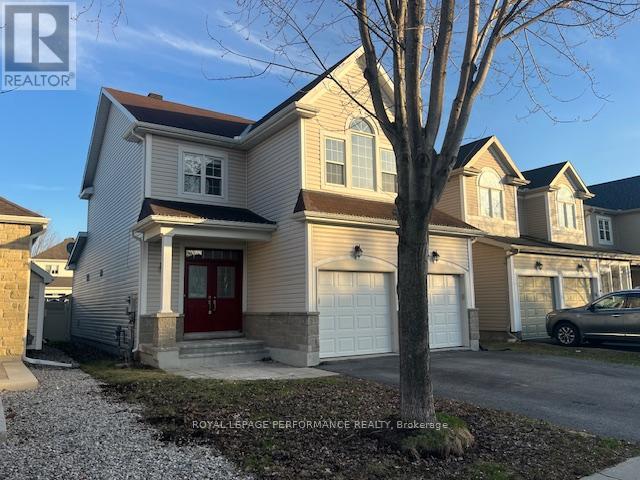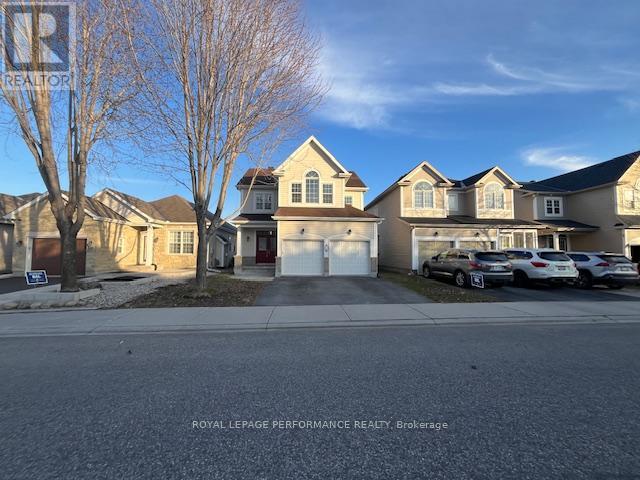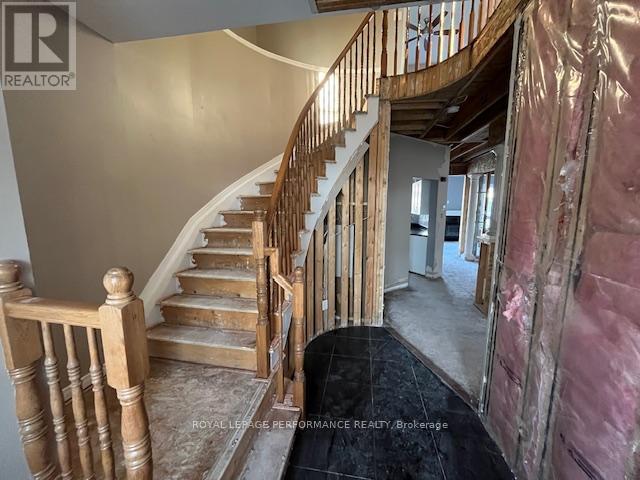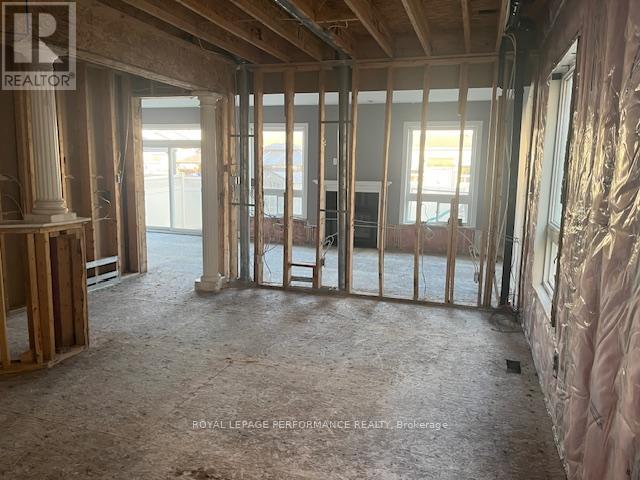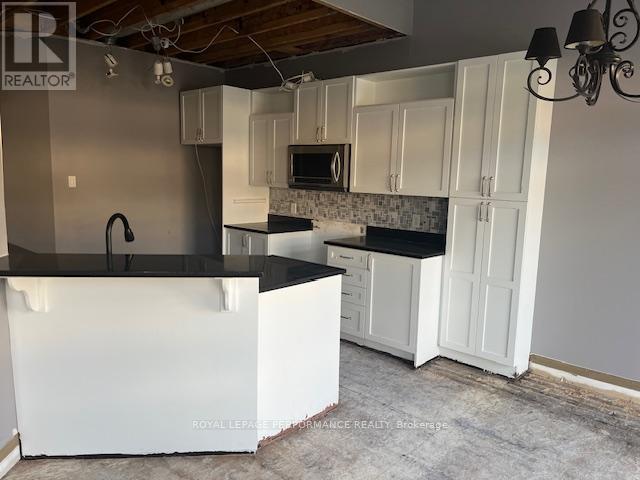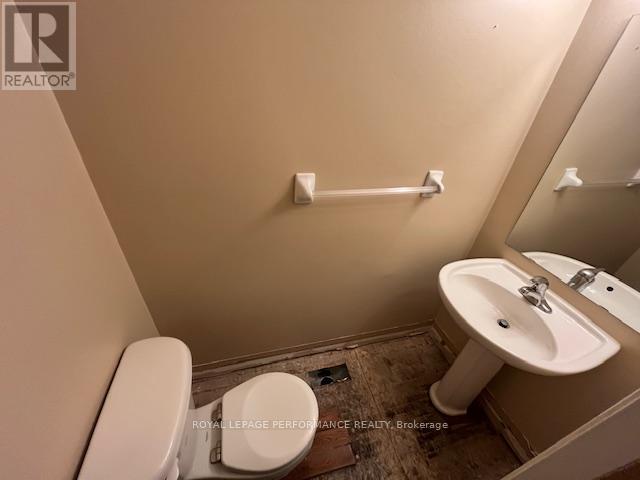210 Muskan Street Ottawa, Ontario K2J 0C6
$664,900
2 storey 3 bedroom home with a 2 car garage located in Barrhaven on a nice quiet street. Nice layout with approximately 2073 sq.ft. based on MPAC with a partially finished basement. Good size fenced yard with a deck and a shed. The home will need some flooring, drywall, trim and other repairs. Make it your own finish, style and colors ! Great location, close to all amenities like schools, parks, transit, shopping and much more... The property is sold ''As-Is Where Is'' with no warranties or representation. Strongly suggested to wear a mask during the visit. Water has been turned off. (id:19720)
Property Details
| MLS® Number | X12100064 |
| Property Type | Single Family |
| Community Name | 7703 - Barrhaven - Cedargrove/Fraserdale |
| Amenities Near By | Public Transit, Schools, Park, Place Of Worship |
| Community Features | Community Centre |
| Parking Space Total | 4 |
| Structure | Deck, Shed |
Building
| Bathroom Total | 4 |
| Bedrooms Above Ground | 3 |
| Bedrooms Total | 3 |
| Amenities | Fireplace(s) |
| Basement Type | Full |
| Construction Style Attachment | Detached |
| Cooling Type | Central Air Conditioning |
| Exterior Finish | Brick, Vinyl Siding |
| Fireplace Present | Yes |
| Fireplace Total | 1 |
| Foundation Type | Poured Concrete |
| Half Bath Total | 1 |
| Heating Fuel | Natural Gas |
| Heating Type | Forced Air |
| Stories Total | 2 |
| Size Interior | 2,000 - 2,500 Ft2 |
| Type | House |
| Utility Water | Municipal Water |
Parking
| Attached Garage | |
| Garage | |
| Inside Entry |
Land
| Acreage | No |
| Fence Type | Fenced Yard |
| Land Amenities | Public Transit, Schools, Park, Place Of Worship |
| Sewer | Sanitary Sewer |
| Size Depth | 105 Ft |
| Size Frontage | 37 Ft |
| Size Irregular | 37 X 105 Ft |
| Size Total Text | 37 X 105 Ft |
| Zoning Description | R3z |
Rooms
| Level | Type | Length | Width | Dimensions |
|---|---|---|---|---|
| Second Level | Bathroom | 2.8 m | 2.3 m | 2.8 m x 2.3 m |
| Second Level | Primary Bedroom | 6.1 m | 3.65 m | 6.1 m x 3.65 m |
| Second Level | Bathroom | 3.65 m | 2.3 m | 3.65 m x 2.3 m |
| Second Level | Bedroom 2 | 4.2 m | 3.35 m | 4.2 m x 3.35 m |
| Second Level | Bedroom 3 | 3.6 m | 3.05 m | 3.6 m x 3.05 m |
| Basement | Bathroom | 2.4 m | 2.2 m | 2.4 m x 2.2 m |
| Main Level | Living Room | 4.5 m | 3.35 m | 4.5 m x 3.35 m |
| Main Level | Dining Room | 3.8 m | 2.9 m | 3.8 m x 2.9 m |
| Main Level | Kitchen | 3.35 m | 3.35 m | 3.35 m x 3.35 m |
| Main Level | Eating Area | 4.1 m | 2 m | 4.1 m x 2 m |
| Main Level | Family Room | 4.8 m | 3.5 m | 4.8 m x 3.5 m |
Contact Us
Contact us for more information

Pierre Legault
Salesperson
www.pierrelegault.ca/
#107-250 Centrum Blvd.
Ottawa, Ontario K1E 3J1
(613) 830-3350
(613) 830-0759
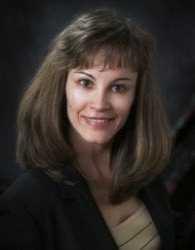
France Legault
Salesperson
#107-250 Centrum Blvd.
Ottawa, Ontario K1E 3J1
(613) 830-3350
(613) 830-0759


