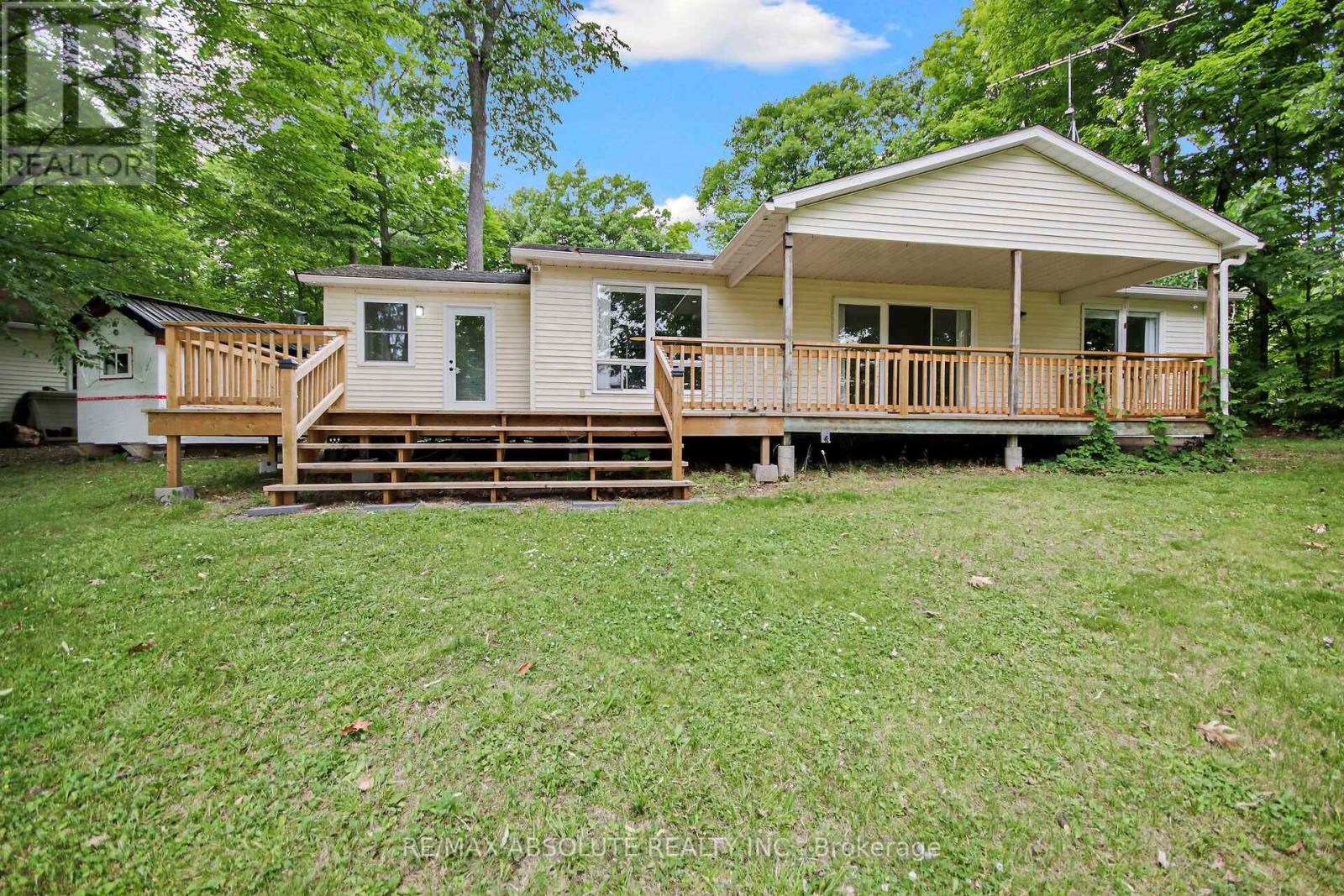210 Pickerel Point Road Beckwith, Ontario K7C 4K8
$799,900
Rare opportunity to own a stunning year-round waterfront bungalow at Pickerel Point. 2 acres with 450' of private shoreline on Mississippi Lake, just 40 minutes from Ottawa. This beautifully treed lot offers incredible privacy, wonderful beach area, dock and breathtaking water & sunrise views. Renovated in 2018, the home features an open-concept living and dining area centered around a cozy wood-burning heatalator fireplace. The modern white kitchen includes a charming farmhouse-style ceramic double sink, stainless steel appliances (fridge, stove, custom hood fan, and dishwasher), and overlooks the peaceful front yard.The spacious primary bedroom boasts a large walk-in closet, while the second bedroom is equipped with a Murphy bed and built-in armoire, making it versatile for guests or home office use. Step through the patio doors to a newer 41' deck (2023), ideal for entertaining or relaxing while enjoying panoramic lake views.Additional features include an oversized, heated 2-car garage with ample room for vehicles and workshop space. Plenty of parking for Guests and friends. The home is serviced by a drilled well (148' deep), a new septic system (2020), and a dry crawlspace housing a propane furnace (2015) ,water treatment, and central air. Rough-in for a backup generator is available. A convenient mudroom entry from the driveway offers a stackable washer/dryer and utility sink.Large 2nd Mudroom off deck with huge closet is perfect for coming in from lake. Updates include: furnace (2015), heat exchanger (2020), roof (2016/17), full house reno (2016), kitchen reno (2018), and septic system (2020). Dock at the waters edge provides excellent swimming, boating, and year-round enjoyment. Located on a privately maintained road with many year-round residents; Cottage Association fee $400/year. A rare and peaceful retreat combining cottage charm with modern convenience.24 hours on all offers. (id:19720)
Property Details
| MLS® Number | X12237399 |
| Property Type | Single Family |
| Community Name | 910 - Beckwith Twp |
| Easement | Unknown |
| Equipment Type | Propane Tank |
| Features | Carpet Free, Sump Pump |
| Parking Space Total | 8 |
| Rental Equipment Type | Propane Tank |
| Structure | Deck, Dock |
| View Type | Lake View, Direct Water View |
| Water Front Type | Island |
Building
| Bathroom Total | 1 |
| Bedrooms Above Ground | 2 |
| Bedrooms Total | 2 |
| Amenities | Fireplace(s) |
| Appliances | Water Heater, Dishwasher, Dryer, Hood Fan, Stove, Washer, Water Softener, Window Coverings, Refrigerator |
| Architectural Style | Bungalow |
| Basement Development | Unfinished |
| Basement Type | Crawl Space (unfinished) |
| Construction Style Attachment | Detached |
| Cooling Type | Central Air Conditioning |
| Exterior Finish | Vinyl Siding |
| Fire Protection | Smoke Detectors |
| Fireplace Present | Yes |
| Fireplace Total | 1 |
| Foundation Type | Poured Concrete |
| Heating Fuel | Propane |
| Heating Type | Forced Air |
| Stories Total | 1 |
| Size Interior | 1,100 - 1,500 Ft2 |
| Type | House |
| Utility Water | Drilled Well |
Parking
| Detached Garage | |
| Garage |
Land
| Access Type | Private Road, Year-round Access, Private Docking |
| Acreage | No |
| Landscape Features | Landscaped |
| Sewer | Septic System |
| Size Depth | 225 Ft |
| Size Frontage | 450 Ft |
| Size Irregular | 450 X 225 Ft |
| Size Total Text | 450 X 225 Ft |
Rooms
| Level | Type | Length | Width | Dimensions |
|---|---|---|---|---|
| Main Level | Foyer | 2.44 m | 3.66 m | 2.44 m x 3.66 m |
| Main Level | Laundry Room | 1.63 m | 3.35 m | 1.63 m x 3.35 m |
| Main Level | Kitchen | 3.05 m | 2.51 m | 3.05 m x 2.51 m |
| Main Level | Dining Room | 3.66 m | 3.96 m | 3.66 m x 3.96 m |
| Main Level | Living Room | 7.42 m | 3.66 m | 7.42 m x 3.66 m |
| Main Level | Primary Bedroom | 3.66 m | 3.35 m | 3.66 m x 3.35 m |
| Main Level | Bedroom 2 | 3.35 m | 2.74 m | 3.35 m x 2.74 m |
https://www.realtor.ca/real-estate/28503948/210-pickerel-point-road-beckwith-910-beckwith-twp
Contact Us
Contact us for more information

Joanne Goneau
Broker of Record
www.joannegoneau.com/
www.facebook.com/joannegoneauteam
31 Northside Road, Suite 102
Ottawa, Ontario K2H 8S1
(613) 721-5551
(613) 721-5556
www.remaxabsolute.com/












































