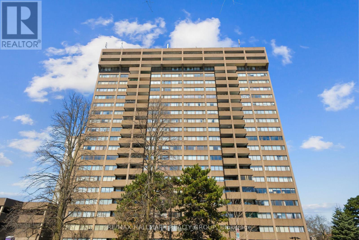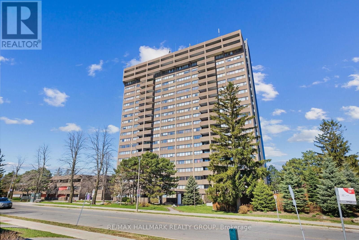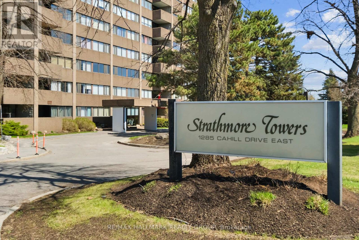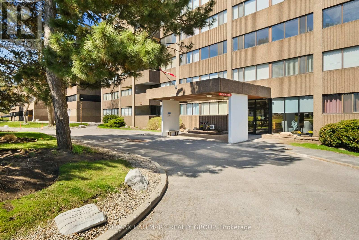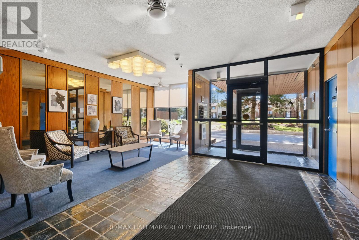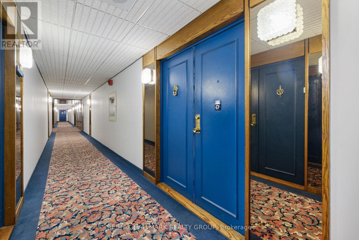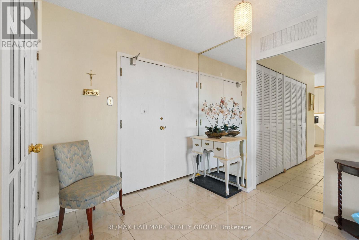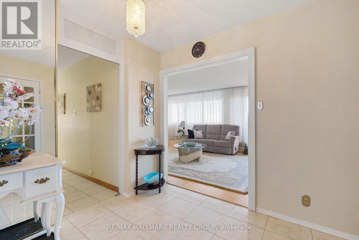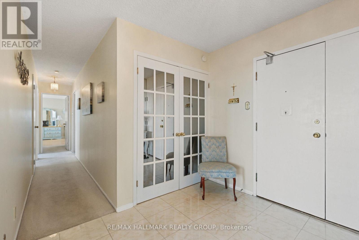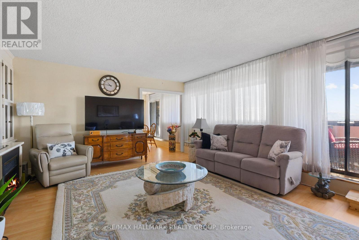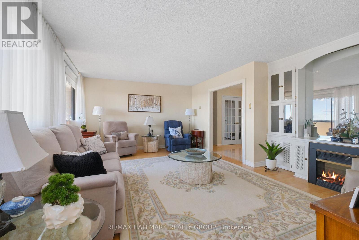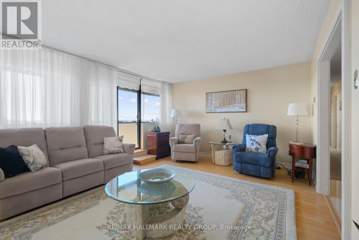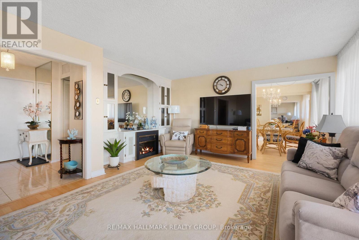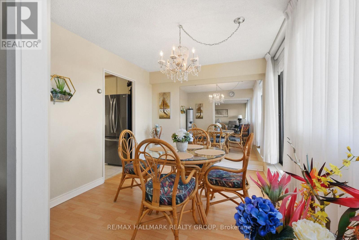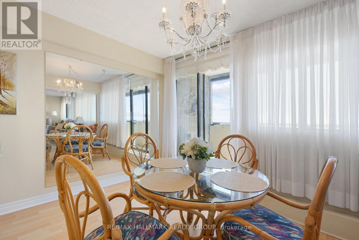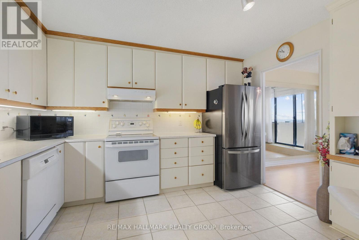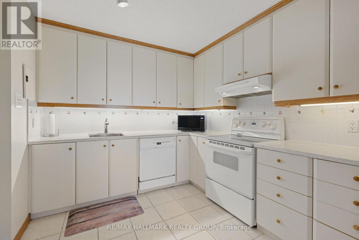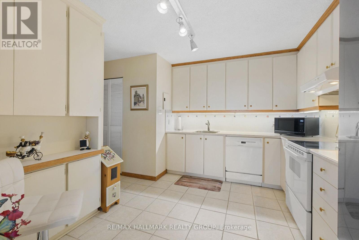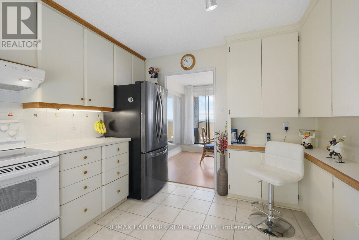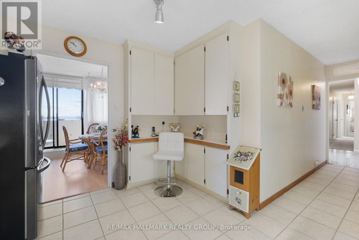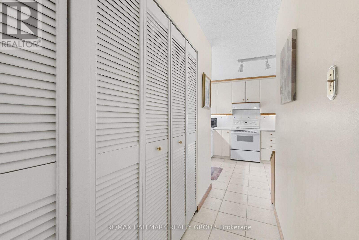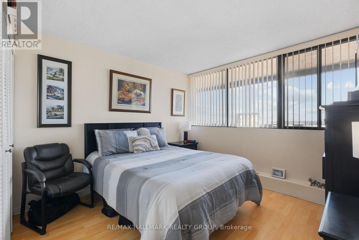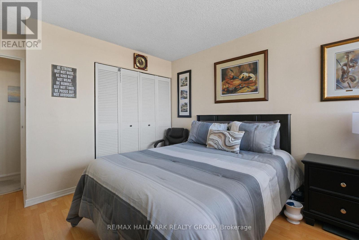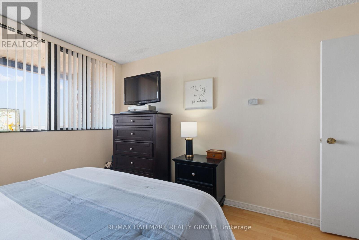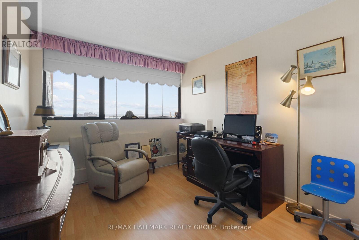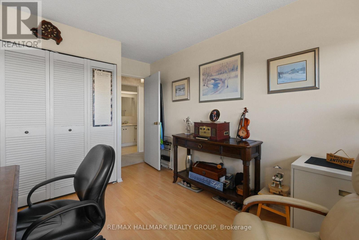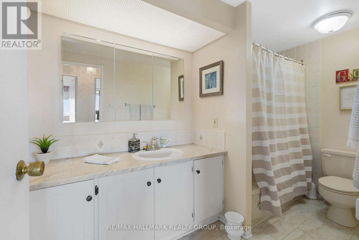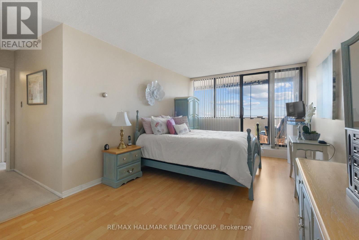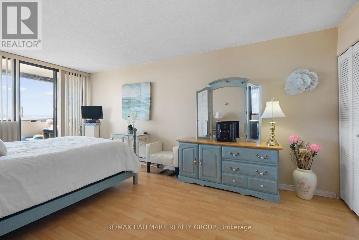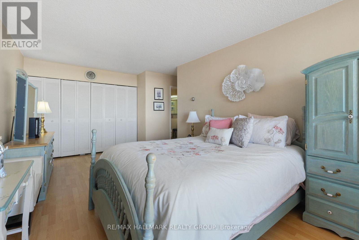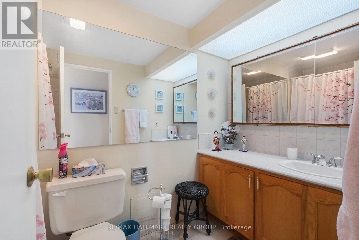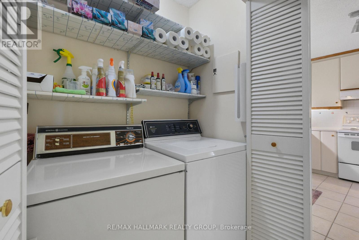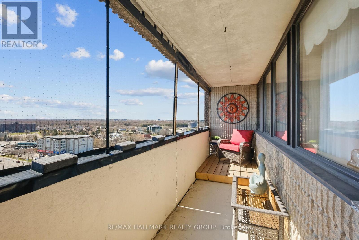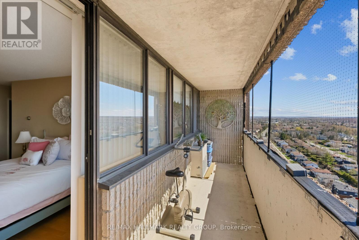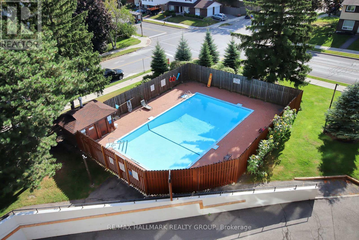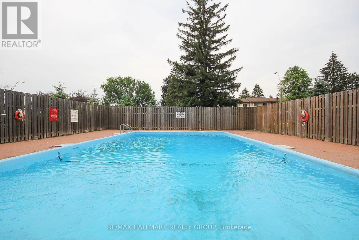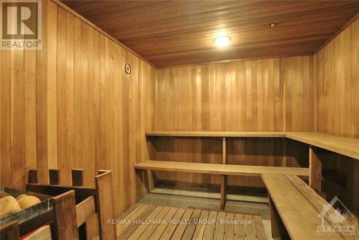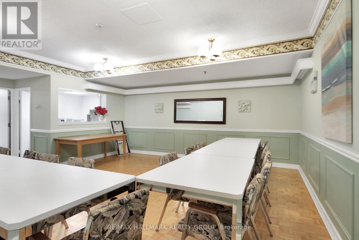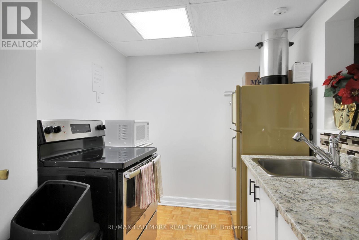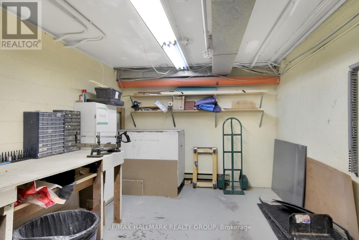2101 - 1285 Cahill Drive Ottawa, Ontario K1V 9A7
$329,900Maintenance, Heat, Electricity, Water
$1,523 Monthly
Maintenance, Heat, Electricity, Water
$1,523 MonthlyPenthouse with a fantastic view: This rare three bed, two full-bath condo features panoramic vistas from all three balconies. Upgraded kitchen includes five appliances. The spacious living room features an electric fireplace. Large primary bedroom has a four-piece ensuite. Flooring throughout the condo is a mix of laminate, tile, and carpeting. All window coverings are included. This unit comes with a storage locker and two parking spots in the parking structure: one inside and one on its top level. Condo fees include heat, hydro, and water. Conveniently located near shopping, churches, restaurants, public transit (including the LRT), golf, and the airport. Amenities include guest suites, an outdoor heated pool, a party room, saunas, a workshop, and more. (id:19720)
Property Details
| MLS® Number | X12116214 |
| Property Type | Single Family |
| Community Name | 3805 - South Keys |
| Community Features | Pets Not Allowed |
| Features | Balcony, In Suite Laundry |
| Parking Space Total | 2 |
Building
| Bathroom Total | 2 |
| Bedrooms Above Ground | 3 |
| Bedrooms Total | 3 |
| Amenities | Visitor Parking, Party Room, Storage - Locker |
| Cooling Type | Central Air Conditioning |
| Exterior Finish | Brick |
| Heating Fuel | Electric |
| Heating Type | Heat Pump |
| Size Interior | 1,200 - 1,399 Ft2 |
| Type | Apartment |
Parking
| No Garage |
Land
| Acreage | No |
Rooms
| Level | Type | Length | Width | Dimensions |
|---|---|---|---|---|
| Main Level | Primary Bedroom | 3.2 m | 5.51 m | 3.2 m x 5.51 m |
| Main Level | Bedroom | 3.12 m | 3.25 m | 3.12 m x 3.25 m |
| Main Level | Bedroom | 2.89 m | 3.04 m | 2.89 m x 3.04 m |
| Main Level | Dining Room | 2.89 m | 3.2 m | 2.89 m x 3.2 m |
| Main Level | Living Room | 3.91 m | 6.09 m | 3.91 m x 6.09 m |
| Main Level | Kitchen | 3.09 m | 3.65 m | 3.09 m x 3.65 m |
| Main Level | Foyer | 2.74 m | 2.74 m | 2.74 m x 2.74 m |
https://www.realtor.ca/real-estate/28242100/2101-1285-cahill-drive-ottawa-3805-south-keys
Contact Us
Contact us for more information

James Kenny
Salesperson
www.teamkenny.ca/
2255 Carling Avenue, Suite 101
Ottawa, Ontario K2B 7Z5
(613) 596-5353
(613) 596-4495
www.hallmarkottawa.com/


