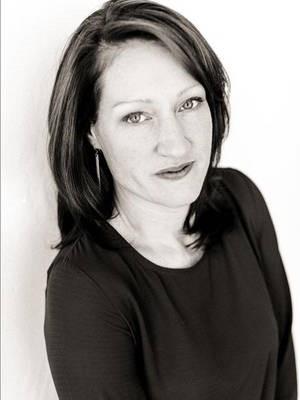2101 - 1785 Frobisher Lane Ottawa, Ontario K1G 3T7
$2,550 Monthly
Bright and spacious 2-bedroom condo on the 21st floor, offering stunning views of the Rideau River. The sun-filled living room opens onto a generous private balcony, perfect for relaxing or entertaining. The updated kitchen includes stainless steel appliances fridge, stove, dishwasher, microwave/hood fan and a cozy dining nook. Thoughtfully designed layout places each bedroom at opposite ends of the unit for added privacy. The spacious primary bedroom features upgraded flooring and plenty of closet space, while the second bedroom enjoys its own private balcony.This well-equipped building offers a range of premium amenities, including an indoor pool, gym, sauna, tennis court, party room, workshop, car wash, guest suites, storage lockers, bike storage, and an on-site convenience store. Ideally located next to the LRT station, providing quick and easy access across the city. Please allow 24 hours notice for showings due to tenancy. Rent Is Inclusive Of All Utilities. Please note that photos are of a previous tenancy and the landlord has upgraded closet doors, doors, lighting fixtures, has freshly painted, new stove, new microwave, and new A/C units. Landlord will have the unit professionally cleaned prior to new tenants possession. Close to University, across the street from Smyth transit station. This unit won't last long, book your showing today! (id:19720)
Property Details
| MLS® Number | X12299616 |
| Property Type | Single Family |
| Community Name | 3602 - Riverview Park |
| Community Features | Pet Restrictions |
| Features | Balcony, Carpet Free, Guest Suite, Sauna |
| Parking Space Total | 1 |
| Pool Type | Indoor Pool |
| View Type | River View |
Building
| Bathroom Total | 1 |
| Bedrooms Above Ground | 2 |
| Bedrooms Total | 2 |
| Age | 31 To 50 Years |
| Amenities | Recreation Centre, Exercise Centre, Sauna, Storage - Locker |
| Appliances | Garage Door Opener Remote(s), Dishwasher, Hood Fan, Microwave, Stove, Refrigerator |
| Cooling Type | Window Air Conditioner |
| Exterior Finish | Concrete |
| Heating Fuel | Natural Gas |
| Heating Type | Hot Water Radiator Heat |
| Size Interior | 1,000 - 1,199 Ft2 |
| Type | Apartment |
Parking
| Underground | |
| Garage |
Land
| Acreage | No |
Rooms
| Level | Type | Length | Width | Dimensions |
|---|---|---|---|---|
| Main Level | Foyer | 3.35 m | 2.28 m | 3.35 m x 2.28 m |
| Main Level | Living Room | 5.18 m | 4.92 m | 5.18 m x 4.92 m |
| Main Level | Kitchen | 3.25 m | 2.23 m | 3.25 m x 2.23 m |
| Main Level | Primary Bedroom | 4.11 m | 3.25 m | 4.11 m x 3.25 m |
| Upper Level | Bedroom 2 | 3.5 m | 3.04 m | 3.5 m x 3.04 m |
https://www.realtor.ca/real-estate/28636840/2101-1785-frobisher-lane-ottawa-3602-riverview-park
Contact Us
Contact us for more information

Farrah Gosselin
Salesperson
482 Preston Street
Ottawa, Ontario K1S 4N8
(613) 231-3000
www.avenuenorth.ca/































