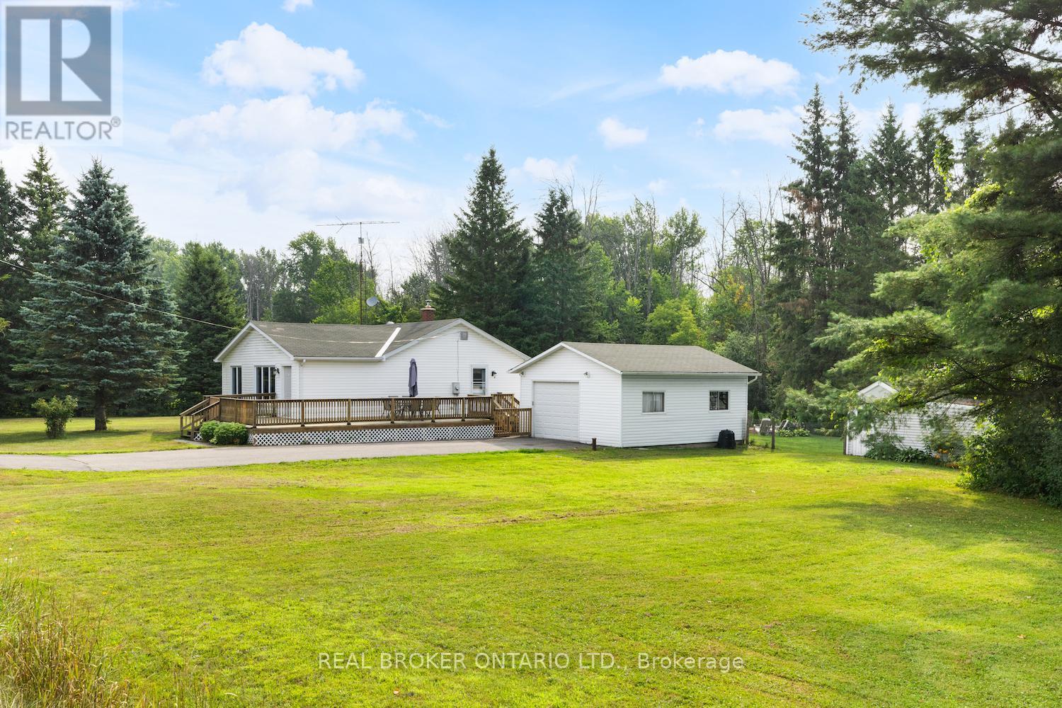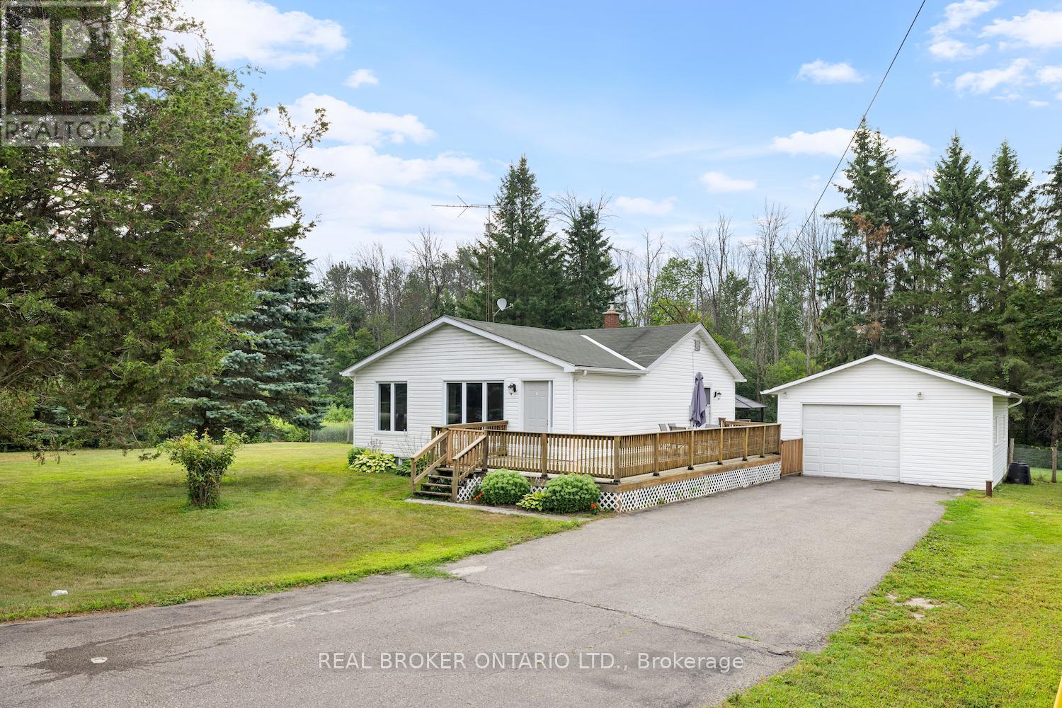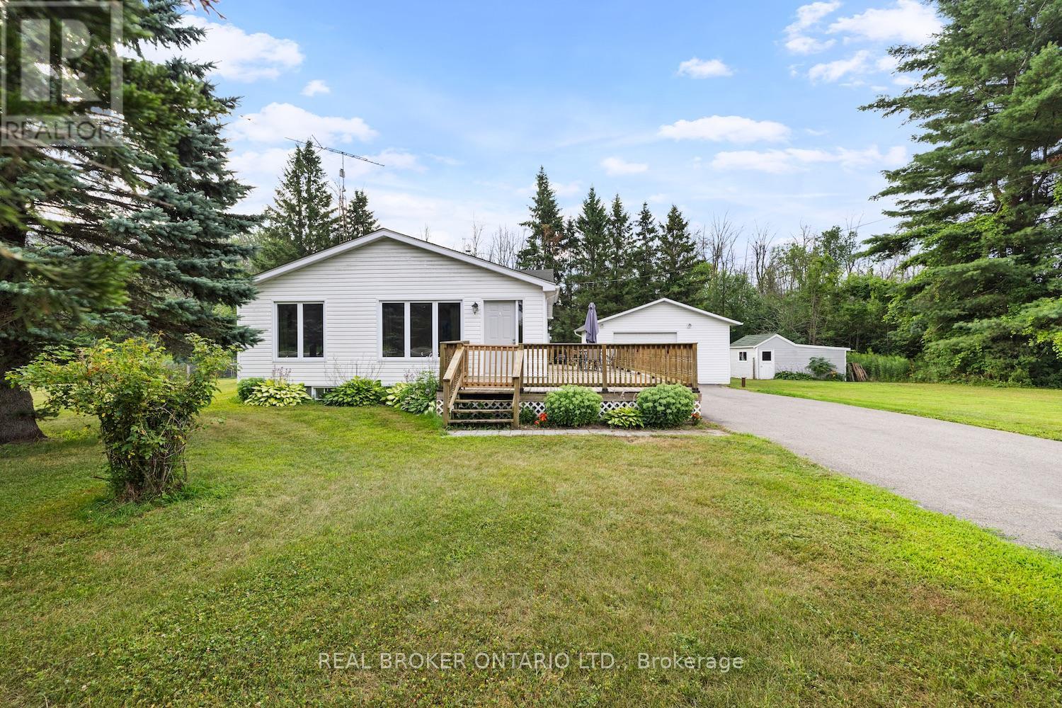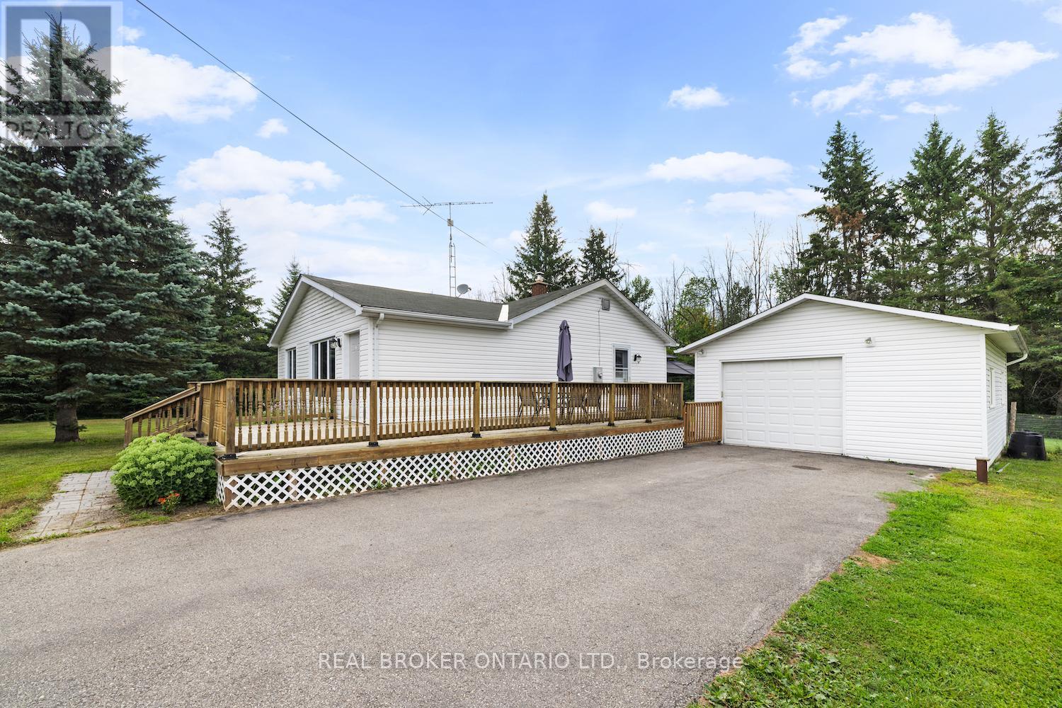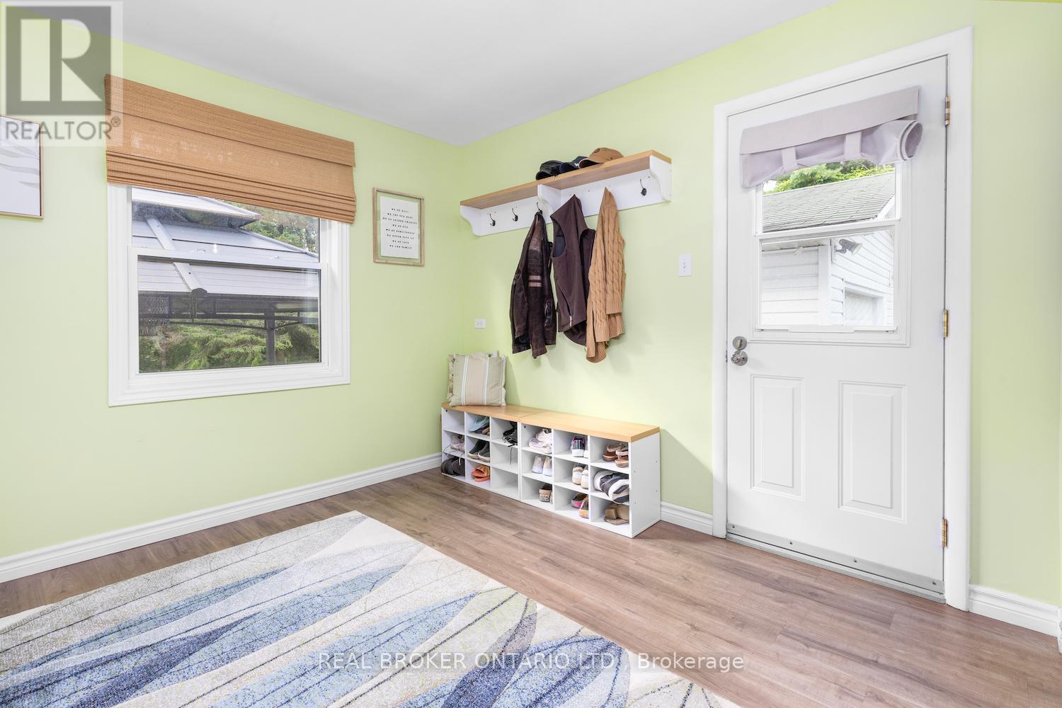2101 2nd Concession Road Elizabethtown-Kitley, Ontario K6V 5T1
$524,900
6 acres of perfection with a beautifully maintained & updated bungalow. This home is the perfect package; it offers the perfect mix of space, comfort, and convenience; just minutes from town and highway access. The lot is a great blend of privacy, great road frontage, grassy open areas and wooded areas. Never worry about losing your privacy and rear neighbours with a buffer of land all around you. Step inside to a bright and inviting layout with a generous living and dining area that flows effortlessly into an open and friendly updated kitchen with stainless steel appliances. Two bedrooms and a full bathroom complete the main level, along with a oversized practical mudroom for daily ease. Downstairs, discover a versatile finished basement with a spacious rec room, bedroom and an office area. The den features a propane stove adding a second source of heat & a cozy vibe for the colder months. Outside is where this property truly shines: multiple spaces to relax on, a covered gazebo for evening gatherings, and a fire pit built for memorable nights under the stars. The detached garage and additional shed offer plenty of room for tools, toys, and hobbies. Whether you're looking for peaceful country living or a private retreat with room to roam, this property delivers. (id:19720)
Property Details
| MLS® Number | X12318394 |
| Property Type | Single Family |
| Community Name | 811 - Elizabethtown Kitley (Old Kitley) Twp |
| Features | Carpet Free |
| Parking Space Total | 7 |
| Structure | Patio(s), Deck |
Building
| Bathroom Total | 1 |
| Bedrooms Above Ground | 2 |
| Bedrooms Below Ground | 1 |
| Bedrooms Total | 3 |
| Amenities | Fireplace(s) |
| Appliances | Garage Door Opener Remote(s), Dishwasher, Microwave, Range, Stove, Refrigerator |
| Architectural Style | Bungalow |
| Basement Development | Finished |
| Basement Type | N/a (finished) |
| Construction Style Attachment | Detached |
| Cooling Type | Central Air Conditioning |
| Exterior Finish | Vinyl Siding |
| Fireplace Present | Yes |
| Foundation Type | Block |
| Heating Fuel | Oil |
| Heating Type | Forced Air |
| Stories Total | 1 |
| Size Interior | 700 - 1,100 Ft2 |
| Type | House |
| Utility Water | Drilled Well |
Parking
| Detached Garage | |
| Garage |
Land
| Acreage | Yes |
| Sewer | Septic System |
| Size Depth | 578 Ft ,6 In |
| Size Frontage | 489 Ft ,2 In |
| Size Irregular | 489.2 X 578.5 Ft ; None |
| Size Total Text | 489.2 X 578.5 Ft ; None|5 - 9.99 Acres |
| Zoning Description | Ru |
Rooms
| Level | Type | Length | Width | Dimensions |
|---|---|---|---|---|
| Basement | Living Room | 7.81 m | 3.28 m | 7.81 m x 3.28 m |
| Basement | Den | 4.13 m | 3.05 m | 4.13 m x 3.05 m |
| Basement | Recreational, Games Room | 7.85 m | 4.63 m | 7.85 m x 4.63 m |
| Main Level | Primary Bedroom | 3.34 m | 3.11 m | 3.34 m x 3.11 m |
| Main Level | Bedroom | 3.34 m | 3.08 m | 3.34 m x 3.08 m |
| Main Level | Living Room | 4.25 m | 3.45 m | 4.25 m x 3.45 m |
| Main Level | Dining Room | 4.08 m | 3.45 m | 4.08 m x 3.45 m |
| Main Level | Kitchen | 3.76 m | 4.02 m | 3.76 m x 4.02 m |
| Main Level | Other | 3.07 m | 3.11 m | 3.07 m x 3.11 m |
| Main Level | Bathroom | 1.73 m | 3.11 m | 1.73 m x 3.11 m |
Contact Us
Contact us for more information

Deb Driscoll
Salesperson
www.driscollpeca.com/
1 Rideau St Unit 7th Floor
Ottawa, Ontario K1N 8S7
(888) 311-1172
www.joinreal.com/

Ron Warwaruk
Salesperson
www.ronremax.com/
1 Rideau St Unit 7th Floor
Ottawa, Ontario K1N 8S7
(888) 311-1172
www.joinreal.com/

Jaime Peca
Salesperson
driscollpeca.com/
1 Rideau St Unit 7th Floor
Ottawa, Ontario K1N 8S7
(888) 311-1172
www.joinreal.com/


