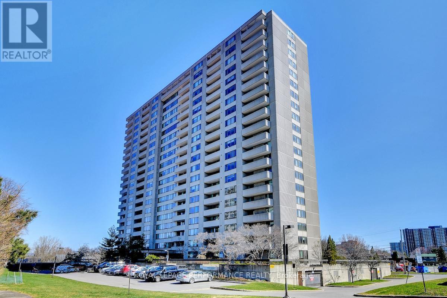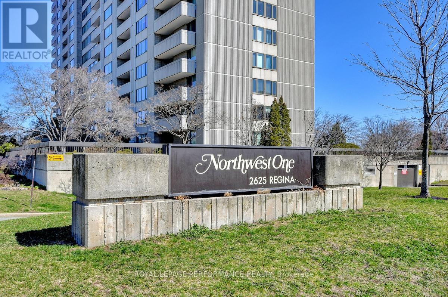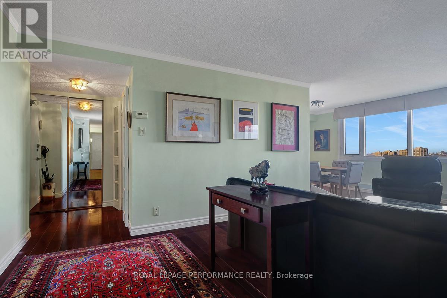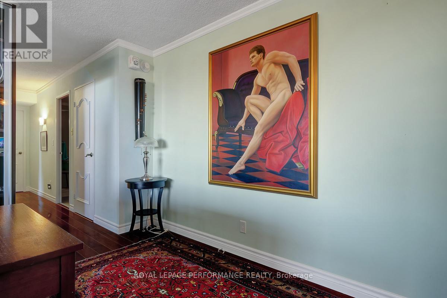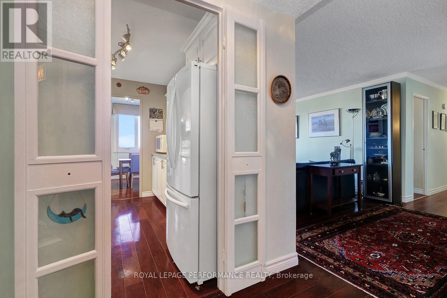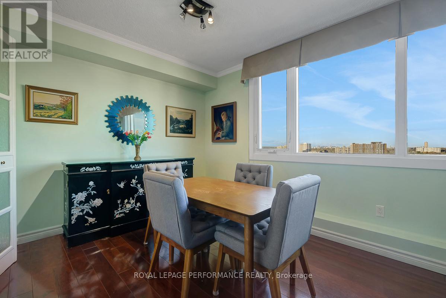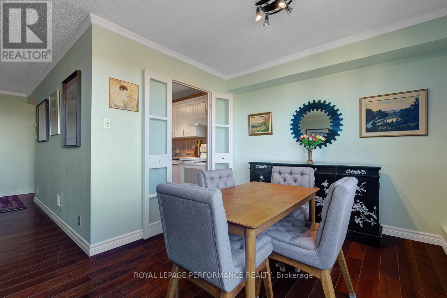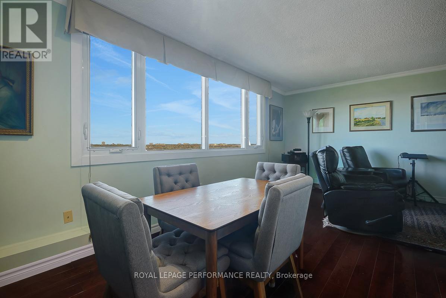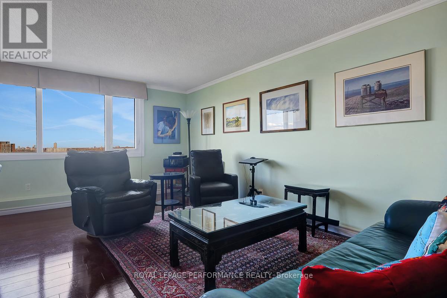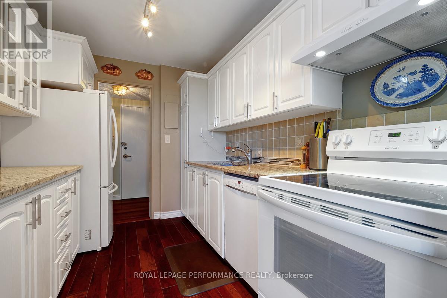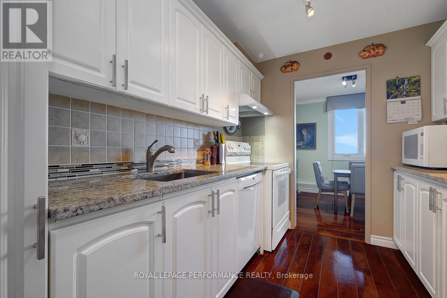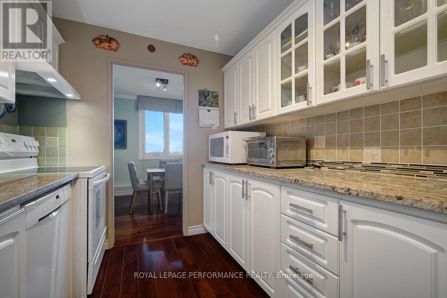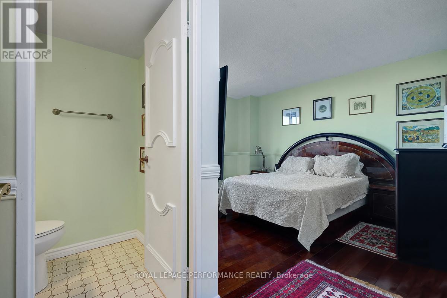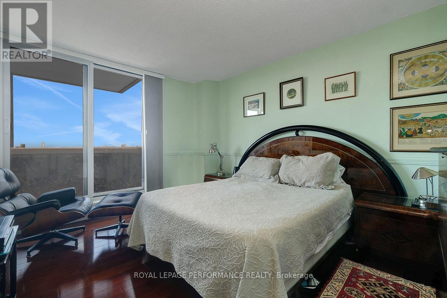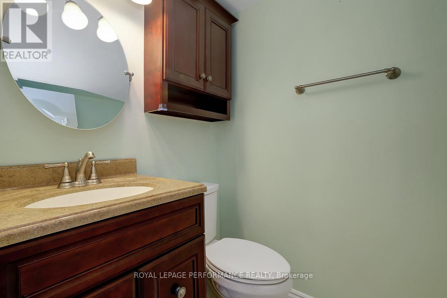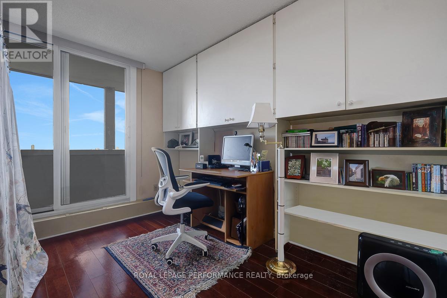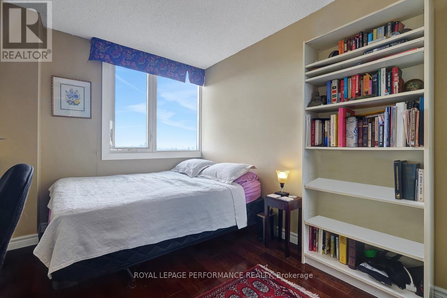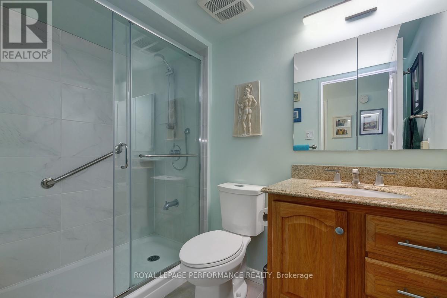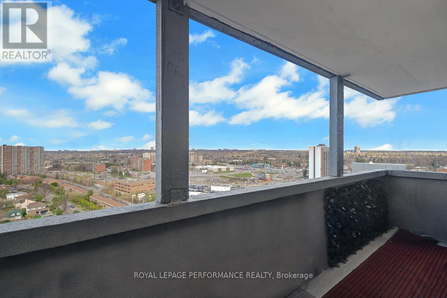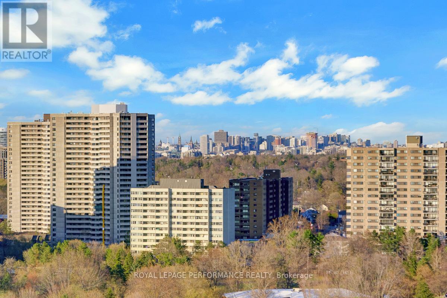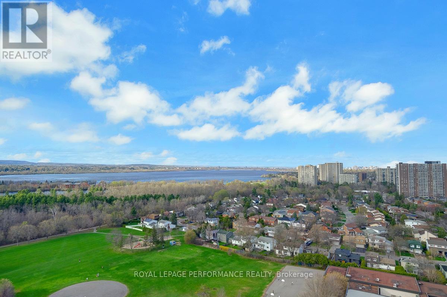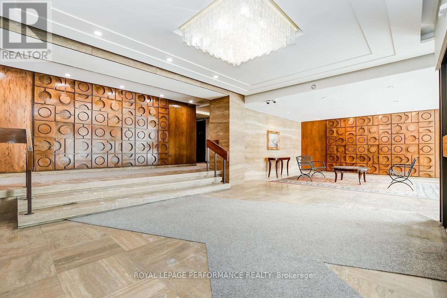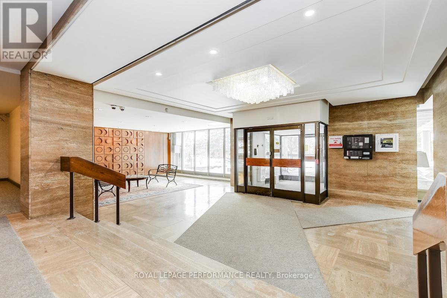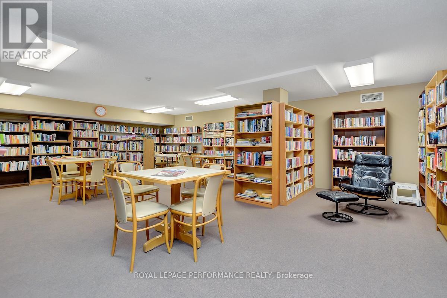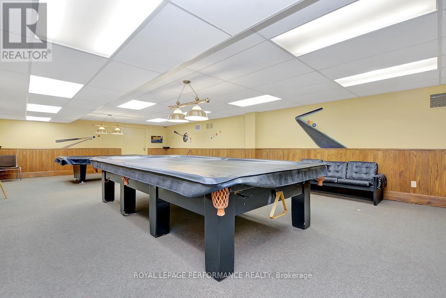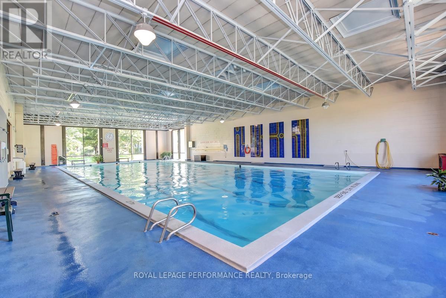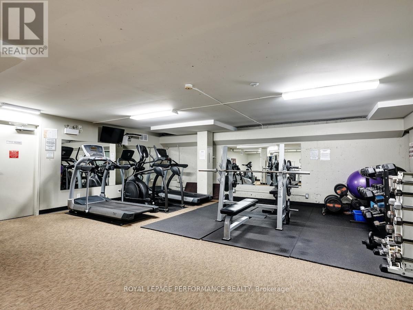2105 - 2625 Regina Street Ottawa, Ontario K2B 5W8
$369,000Maintenance, Water, Insurance, Common Area Maintenance
$964.90 Monthly
Maintenance, Water, Insurance, Common Area Maintenance
$964.90 MonthlyLive the penthouse lifestyle in this top-floor corner unit at 2625 Regina Street, offering panoramic northeast views of the Ottawa River and skyline. Enjoy the tranquility of having no neighbours above, and the beauty of unobstructed vistas. Enjoy morning coffee watching the sunrise over the City. This well-maintained 3-bedroom condo features hardwood floors throughout, a convenient 2-piece ensuite in the primary bedroom, in-unit storage, and thoughtful updates that reflect pride of ownership. The spacious living/dining area is filled with natural light, ideal for quiet mornings, relaxed evenings, or comfortable entertaining. The versatile layout suits professionals or couples seeking a serene retreat with flexible space for a home office. Residents enjoy a full suite of amenities, including an indoor pool, gym, sauna, party/games room, library, and visitor parking, all within a well-managed, quiet building. Situated near Britannia Beach and NCC trails, with recreation at your doorstep and daily essentials just steps away, this location balances convenience and natural beauty. The upcoming Stage 2 LRT extension along Richmond Road will further enhance transit access, while the Kichi Zb Mkan Parkway (formerly Sir John A. Macdonald Parkway) offers a scenic 10 to15 minute drive to downtown. (id:19720)
Property Details
| MLS® Number | X12135743 |
| Property Type | Single Family |
| Community Name | 6103 - Lincoln Heights |
| Community Features | Pet Restrictions |
| Features | Balcony |
| Parking Space Total | 1 |
| Pool Type | Indoor Pool |
| View Type | View, River View, View Of Water |
Building
| Bathroom Total | 2 |
| Bedrooms Above Ground | 3 |
| Bedrooms Total | 3 |
| Amenities | Party Room, Recreation Centre, Exercise Centre, Sauna, Visitor Parking |
| Appliances | Garage Door Opener Remote(s), Dishwasher, Stove, Refrigerator |
| Basement Features | Apartment In Basement |
| Basement Type | N/a |
| Cooling Type | Wall Unit |
| Exterior Finish | Concrete |
| Flooring Type | Hardwood |
| Half Bath Total | 1 |
| Heating Fuel | Electric |
| Heating Type | Baseboard Heaters |
| Size Interior | 900 - 999 Ft2 |
| Type | Apartment |
Parking
| Underground | |
| Garage |
Land
| Acreage | No |
| Surface Water | River/stream |
| Zoning Description | Residential |
Rooms
| Level | Type | Length | Width | Dimensions |
|---|---|---|---|---|
| Main Level | Primary Bedroom | 4.09 m | 4.6 m | 4.09 m x 4.6 m |
| Main Level | Bedroom 2 | 2.77 m | 3.28 m | 2.77 m x 3.28 m |
| Main Level | Bedroom 3 | 4.09 m | 2.92 m | 4.09 m x 2.92 m |
| Main Level | Living Room | 7.24 m | 3.3 m | 7.24 m x 3.3 m |
| Main Level | Dining Room | 2.84 m | 2.51 m | 2.84 m x 2.51 m |
| Main Level | Kitchen | 3.07 m | 2.44 m | 3.07 m x 2.44 m |
| Main Level | Bathroom | 1.4 m | 1.47 m | 1.4 m x 1.47 m |
| Main Level | Other | 1.68 m | 1.32 m | 1.68 m x 1.32 m |
| Main Level | Bathroom | 1.55 m | 2.34 m | 1.55 m x 2.34 m |
https://www.realtor.ca/real-estate/28285240/2105-2625-regina-street-ottawa-6103-lincoln-heights
Contact Us
Contact us for more information
Brenton Zinck
Salesperson
www.brentonzinck.com/
#201-1500 Bank Street
Ottawa, Ontario K1H 7Z2
(613) 733-9100
(613) 733-1450


