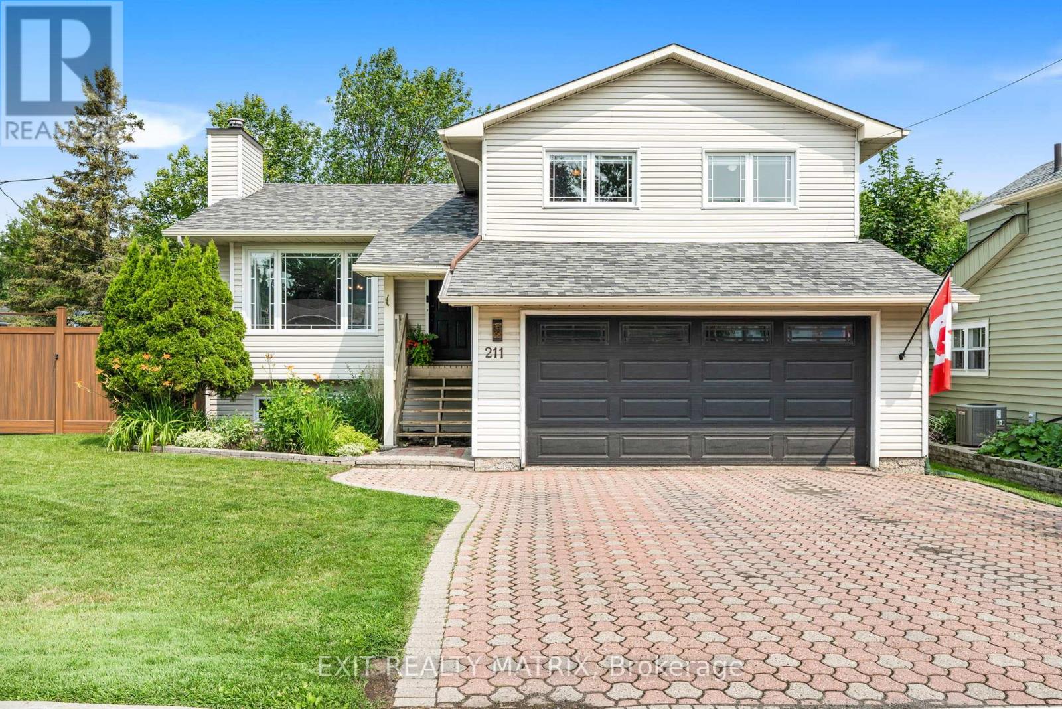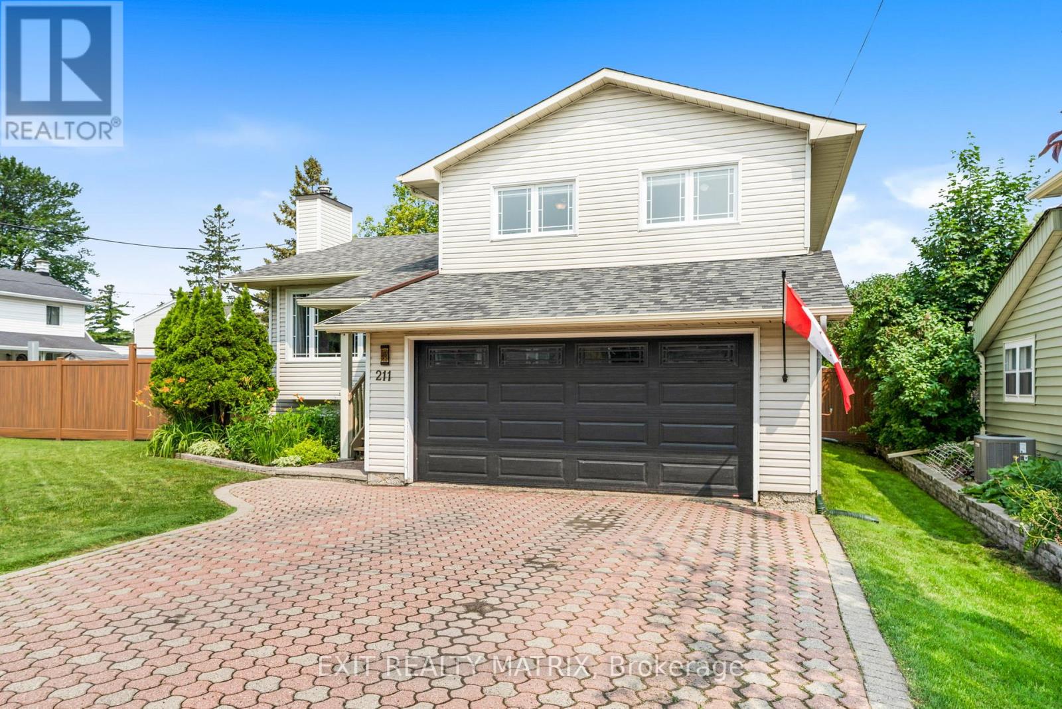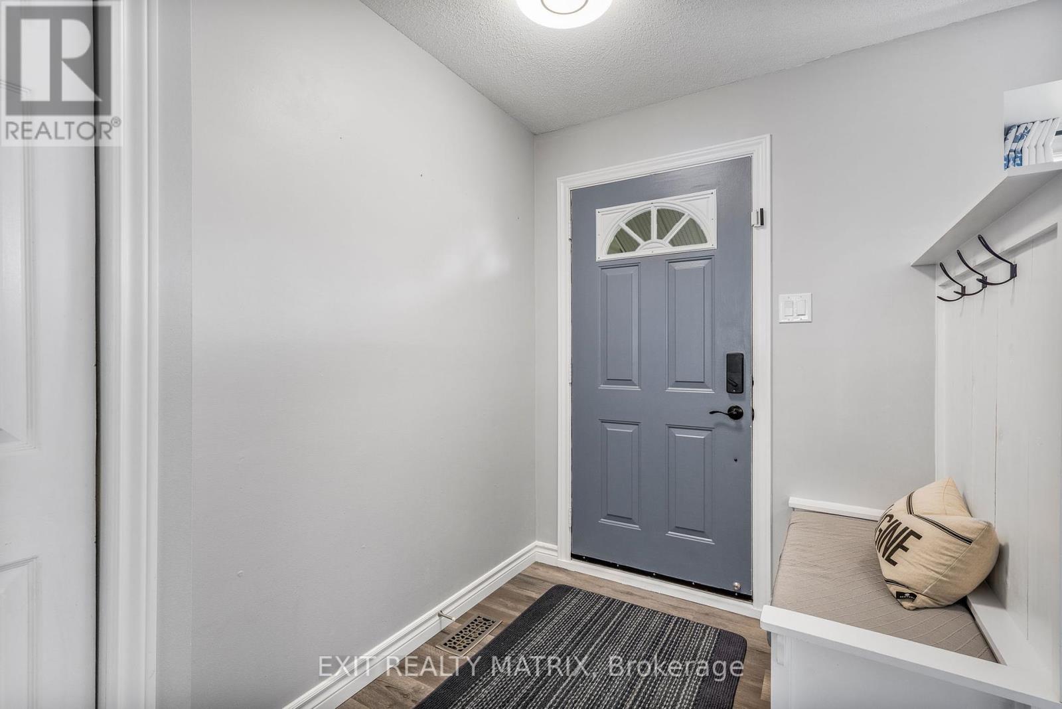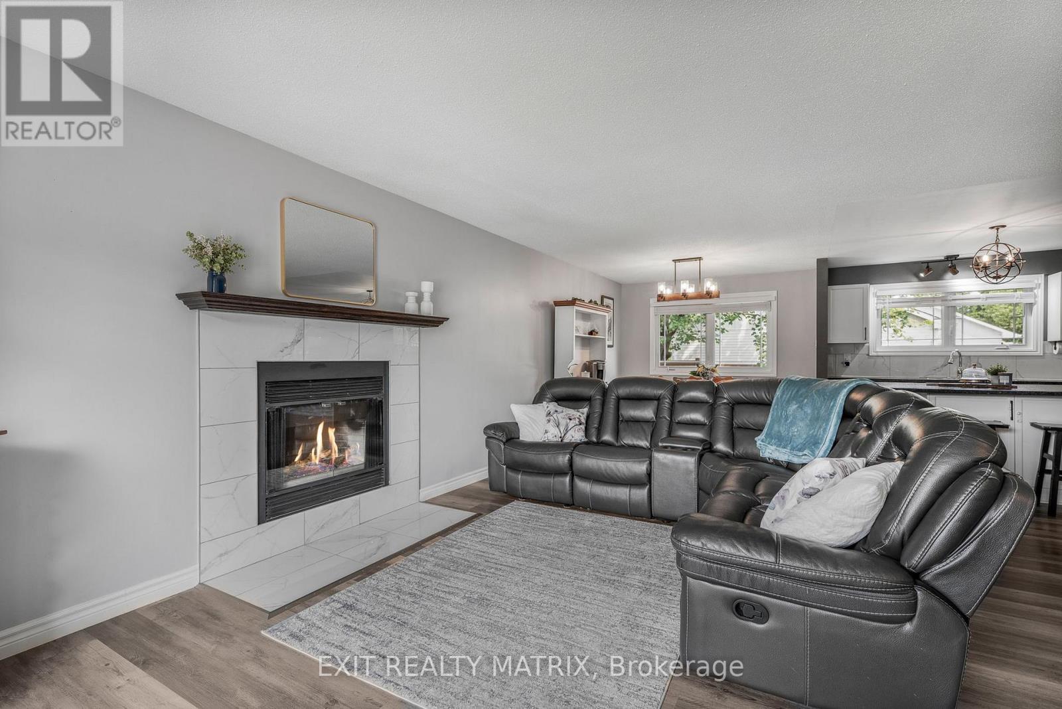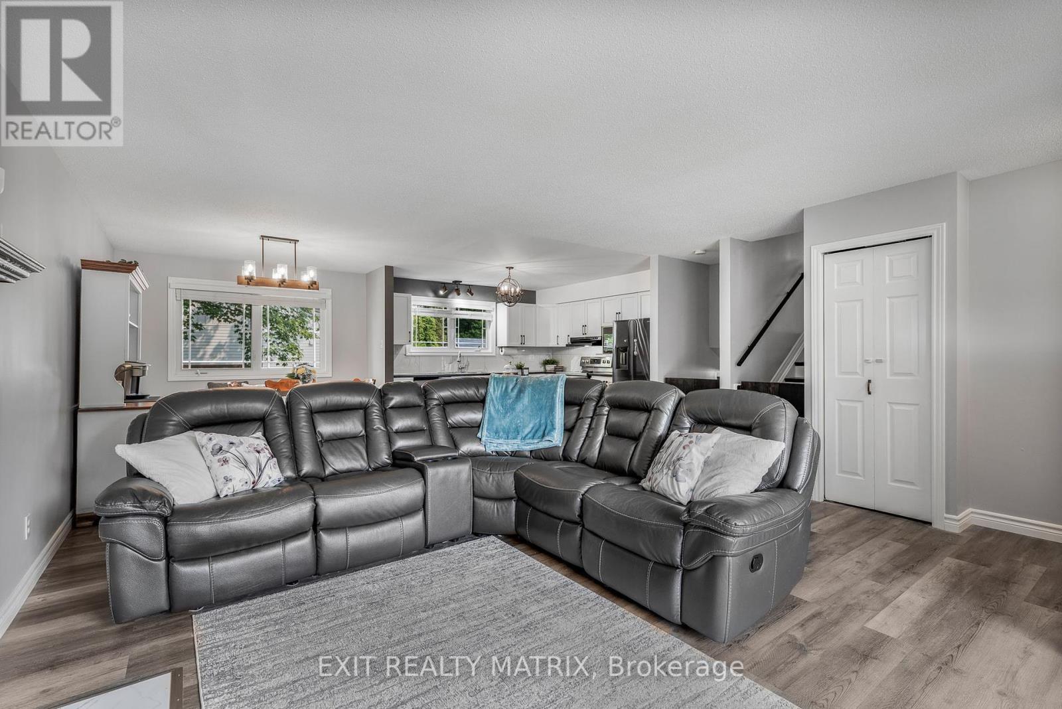211 Castor Street Russell, Ontario K4R 1C7
$655,000
**OPEN HOUSE SAT JULY 5, FROM 10AM-12PM** Modern Charm on a Prime Corner Lot in Russell! Welcome to this beautiful side-split home that perfectly blends modern style, functional space, and a fantastic location. Step inside to discover a bright, thoughtfully designed layout featuring a cozy living room with a fireplace and an inviting dining area ideal for family meals and entertaining guests. The heart of the home is a sleek, magazine-worthy kitchen, complete with contemporary finishes and a large sit-at island perfect for casual dining, homework time, or hosting friends. Upstairs, you'll find three generously sized bedrooms and two bathrooms, including a spacious primary suite with a convenient partial ensuite. The fully finished lower levels add incredible versatility with an additional bedroom and a comfortable sitting room, perfect for guests, a home office, or a cozy retreat. Outside, enjoy the privacy of your fully fenced, well-maintained yard with plenty of space to relax, garden, or play. A large shed offers extra storage, and the corner-lot location adds curb appeal and easy access, including a 9-foot side gate for added convenience and privacy. All this just minutes from schools, parks, restaurants, shopping, and more, this Russell gem has it all! (id:19720)
Open House
This property has open houses!
10:00 am
Ends at:12:00 pm
Property Details
| MLS® Number | X12262436 |
| Property Type | Single Family |
| Community Name | 601 - Village of Russell |
| Features | Sump Pump |
| Parking Space Total | 4 |
Building
| Bathroom Total | 3 |
| Bedrooms Above Ground | 3 |
| Bedrooms Total | 3 |
| Age | 31 To 50 Years |
| Amenities | Fireplace(s) |
| Appliances | Garage Door Opener Remote(s), Water Heater - Tankless, Water Heater, Dishwasher, Dryer, Hood Fan, Microwave, Stove, Washer, Window Coverings, Refrigerator |
| Basement Development | Finished |
| Basement Type | Full (finished) |
| Construction Style Attachment | Detached |
| Construction Style Split Level | Sidesplit |
| Cooling Type | Central Air Conditioning, Air Exchanger |
| Exterior Finish | Vinyl Siding |
| Fireplace Present | Yes |
| Fireplace Total | 1 |
| Foundation Type | Concrete |
| Half Bath Total | 2 |
| Heating Fuel | Natural Gas |
| Heating Type | Forced Air |
| Size Interior | 1,100 - 1,500 Ft2 |
| Type | House |
| Utility Water | Municipal Water |
Parking
| Attached Garage | |
| Garage |
Land
| Acreage | No |
| Sewer | Sanitary Sewer |
| Size Depth | 87 Ft |
| Size Frontage | 77 Ft |
| Size Irregular | 77 X 87 Ft |
| Size Total Text | 77 X 87 Ft |
| Zoning Description | Rv1 |
Rooms
| Level | Type | Length | Width | Dimensions |
|---|---|---|---|---|
| Lower Level | Bedroom | 3.76 m | 3.02 m | 3.76 m x 3.02 m |
| Lower Level | Sitting Room | 5.83 m | 4.3 m | 5.83 m x 4.3 m |
| Main Level | Living Room | 5.58 m | 5.32 m | 5.58 m x 5.32 m |
| Main Level | Dining Room | 3.26 m | 2.85 m | 3.26 m x 2.85 m |
| Main Level | Kitchen | 3.54 m | 3.25 m | 3.54 m x 3.25 m |
| Upper Level | Primary Bedroom | 4.3 m | 3.94 m | 4.3 m x 3.94 m |
| Upper Level | Bedroom | 3.58 m | 3.07 m | 3.58 m x 3.07 m |
| Upper Level | Bedroom | 4.63 m | 2.74 m | 4.63 m x 2.74 m |
https://www.realtor.ca/real-estate/28557946/211-castor-street-russell-601-village-of-russell
Contact Us
Contact us for more information

Maggie Tessier
Broker of Record
www.tessierteam.ca/
www.facebook.com/thetessierteam
twitter.com/maggietessier
ca.linkedin.com/pub/dir/Maggie/Tessier
785 Notre Dame St, Po Box 1345
Embrun, Ontario K0A 1W0
(613) 443-4300
(613) 443-5743
www.exitottawa.com/

Valerie Laplante
Salesperson
tessierteam.ca/
785 Notre Dame St, Po Box 1345
Embrun, Ontario K0A 1W0
(613) 443-4300
(613) 443-5743
www.exitottawa.com/


