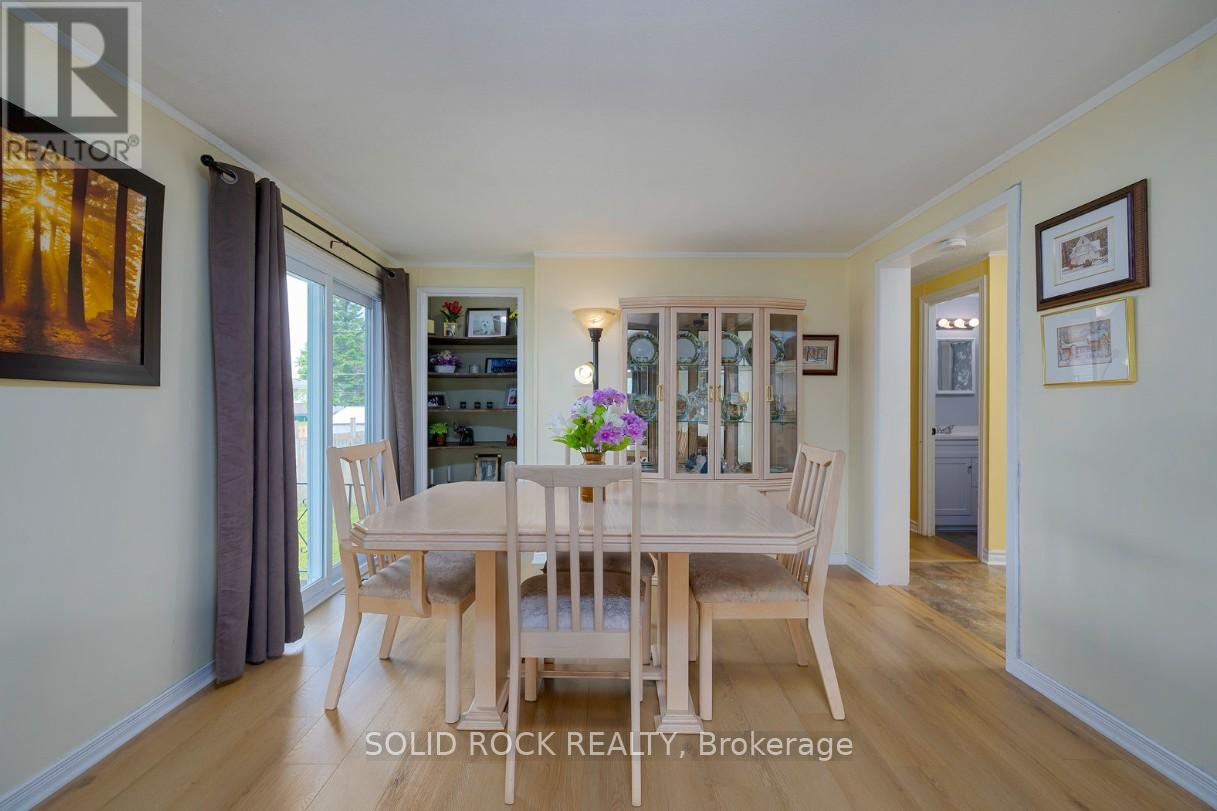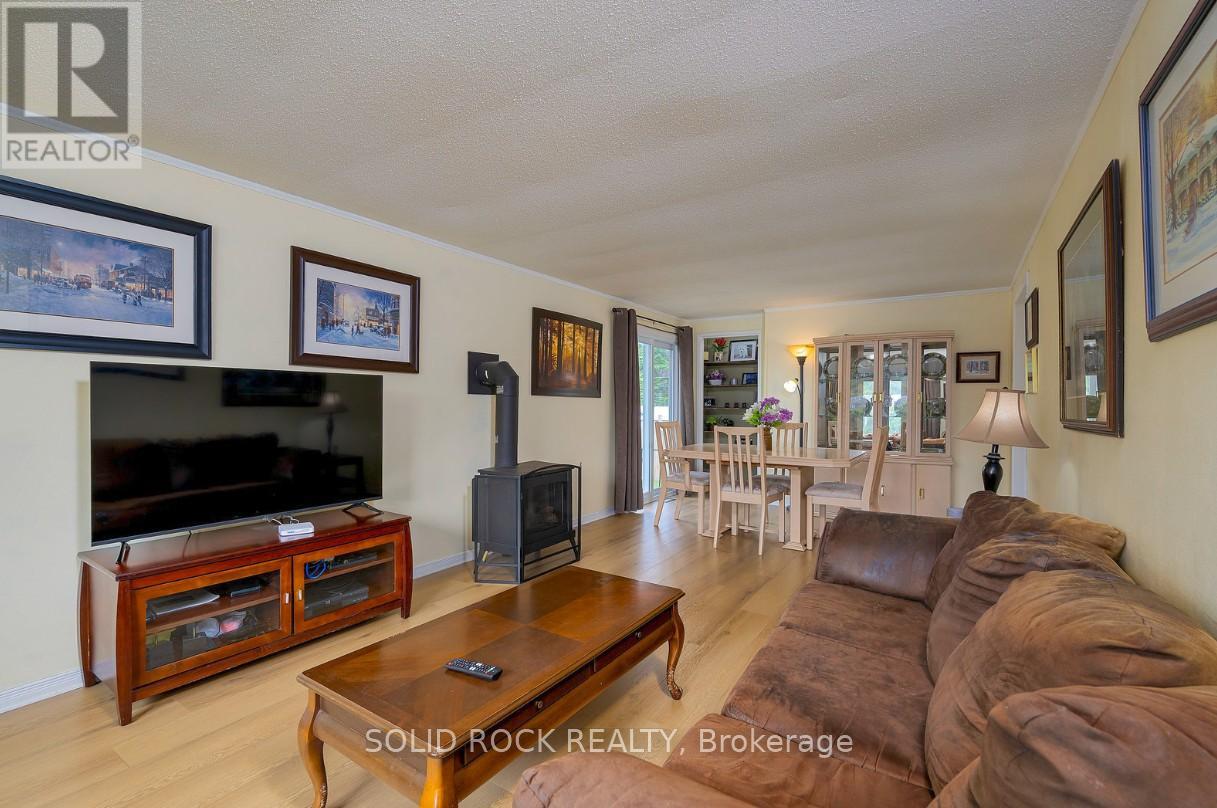211 Dodson Street North Grenville, Ontario K0G 1J0
$545,000
Welcome to this charming and spacious 3+1 bedroom bungalow situated in the heart of Kemptville on a beautifully landscaped corner lot. This well-maintained home features a bright main level with a generous eat-in kitchen and an open-concept living and dining area, complete with large patio doors, a cozy gas stove, and plenty of room to host family and friends. The primary bedroom includes its own private 3-piece ensuite, while the fully finished basement offers a large additional living space with a gas stove and an extra bedroom ideal for guests or a home office. Step outside to your private backyard oasis, featuring an in-ground pool, side yard, and patio surrounded by mature perennials perfect for relaxing or entertaining. Enjoy the convenience of main floor laundry and ample storage throughout. Located on a quiet, family-friendly street steps from Ferguson Forest, residents can enjoy hiking, biking, and cross-country skiing trails, as well as kayaking, a nearby dog park, hockey rink, skate park, and outdoor pool. This home offers the perfect blend of peaceful suburban living and convenient access to top-rated schools, parks, and shopping. Don't miss this opportunity to enjoy everything this growing community has to offer! (id:19720)
Property Details
| MLS® Number | X12201421 |
| Property Type | Single Family |
| Community Name | 801 - Kemptville |
| Amenities Near By | Park |
| Community Features | School Bus |
| Features | Flat Site |
| Parking Space Total | 3 |
| Pool Type | Inground Pool |
| Structure | Patio(s) |
Building
| Bathroom Total | 2 |
| Bedrooms Above Ground | 3 |
| Bedrooms Below Ground | 1 |
| Bedrooms Total | 4 |
| Age | 51 To 99 Years |
| Amenities | Fireplace(s) |
| Appliances | Water Heater, Dishwasher, Dryer, Hood Fan, Microwave, Stove, Washer, Refrigerator |
| Architectural Style | Bungalow |
| Basement Development | Finished |
| Basement Type | N/a (finished) |
| Construction Style Attachment | Detached |
| Cooling Type | Central Air Conditioning |
| Exterior Finish | Aluminum Siding |
| Fireplace Present | Yes |
| Fireplace Total | 1 |
| Foundation Type | Poured Concrete |
| Heating Fuel | Natural Gas |
| Heating Type | Forced Air |
| Stories Total | 1 |
| Size Interior | 1,100 - 1,500 Ft2 |
| Type | House |
| Utility Water | Municipal Water |
Parking
| Carport | |
| No Garage |
Land
| Acreage | No |
| Fence Type | Fenced Yard |
| Land Amenities | Park |
| Sewer | Sanitary Sewer |
| Size Depth | 131 Ft ,1 In |
| Size Frontage | 66 Ft ,9 In |
| Size Irregular | 66.8 X 131.1 Ft |
| Size Total Text | 66.8 X 131.1 Ft |
| Zoning Description | Residential |
Rooms
| Level | Type | Length | Width | Dimensions |
|---|---|---|---|---|
| Lower Level | Recreational, Games Room | 6.4 m | 6.39 m | 6.4 m x 6.39 m |
| Lower Level | Bedroom 4 | 4.26 m | 3.21 m | 4.26 m x 3.21 m |
| Lower Level | Utility Room | 3.51 m | 2.3 m | 3.51 m x 2.3 m |
| Lower Level | Other | 8.33 m | 3.51 m | 8.33 m x 3.51 m |
| Lower Level | Other | 6.4 m | 0.85 m | 6.4 m x 0.85 m |
| Main Level | Living Room | 4.41 m | 3.45 m | 4.41 m x 3.45 m |
| Main Level | Other | 1.78 m | 1.66 m | 1.78 m x 1.66 m |
| Main Level | Dining Room | 3.45 m | 3.33 m | 3.45 m x 3.33 m |
| Main Level | Eating Area | 3.45 m | 2.32 m | 3.45 m x 2.32 m |
| Main Level | Kitchen | 5.01 m | 3.45 m | 5.01 m x 3.45 m |
| Main Level | Bathroom | 2.43 m | 1.48 m | 2.43 m x 1.48 m |
| Main Level | Laundry Room | 2.52 m | 2.43 m | 2.52 m x 2.43 m |
| Main Level | Primary Bedroom | 3.47 m | 3.42 m | 3.47 m x 3.42 m |
| Main Level | Bathroom | 2.05 m | 1.97 m | 2.05 m x 1.97 m |
| Main Level | Bedroom 2 | 3.47 m | 2.73 m | 3.47 m x 2.73 m |
| Main Level | Bedroom 3 | 3.45 m | 2.66 m | 3.45 m x 2.66 m |
Utilities
| Cable | Installed |
| Electricity | Installed |
| Sewer | Installed |
https://www.realtor.ca/real-estate/28427628/211-dodson-street-north-grenville-801-kemptville
Contact Us
Contact us for more information

Jeffrey Balys
Salesperson
5 Corvus Court
Ottawa, Ontario K2E 7Z4
(855) 484-6042
(613) 733-3435

Anthony Balys
Salesperson
5 Corvus Court
Ottawa, Ontario K2E 7Z4
(855) 484-6042
(613) 733-3435

































