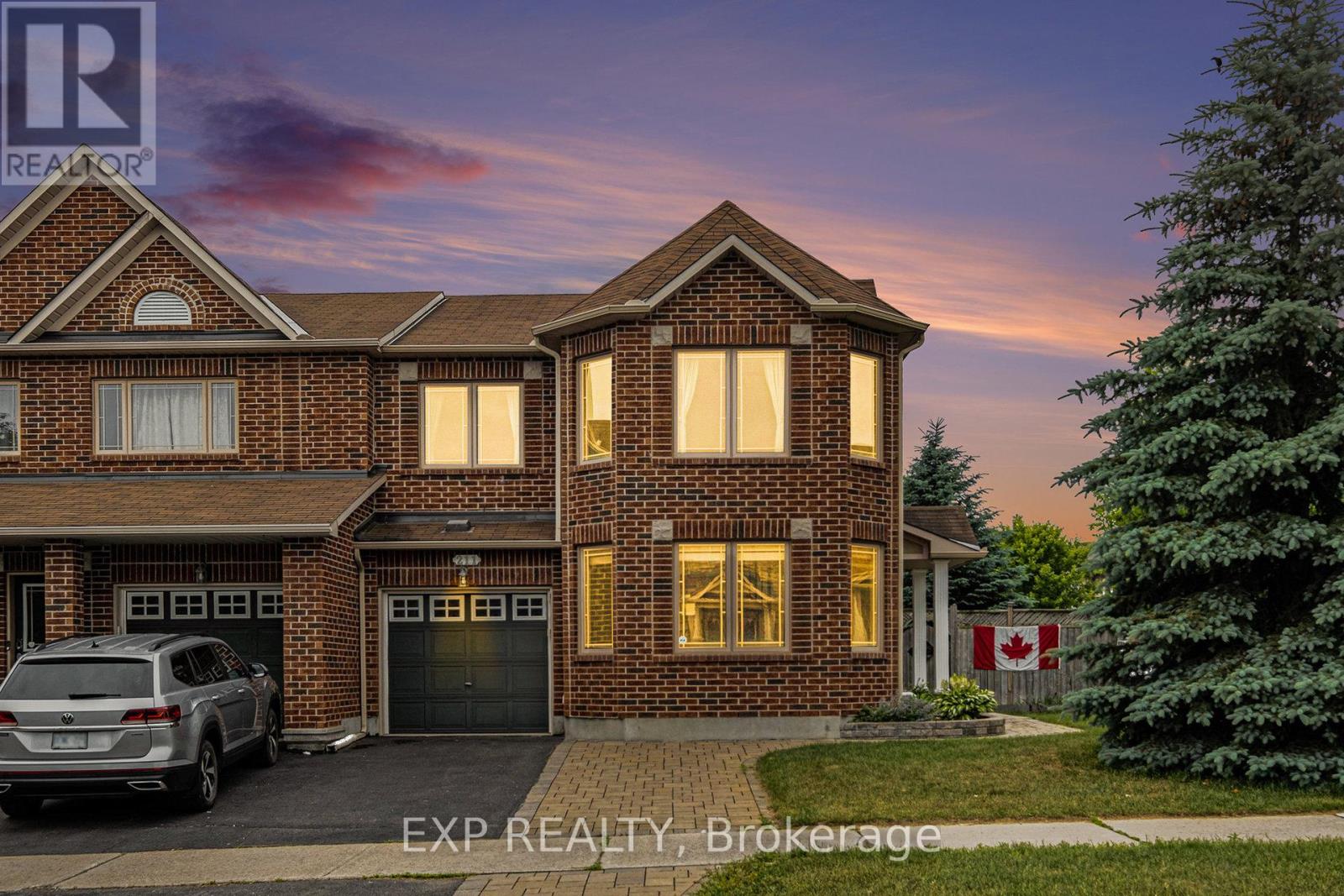211 Leamington Way Ottawa, Ontario K2J 3T4
$689,100
Located in the sought-after community of Stonebridge in Barrhaven, this beautifully maintained 3 bedroom, 3.5 bathroom end-unit townhome sits on an oversized lot and offers exceptional space both inside and out. From the moment you arrive, the interlock stonework at the front entry sets the tone for the care and detail throughout. A sizeable foyer welcomes you into a thoughtfully laid-out home, ideal for families and professionals alike. At the front of the home, the family room provides a warm, inviting space perfect for relaxing or entertaining. The open concept kitchen offers functionality featuring stainless steel appliances, granite countertops, a large island, white tile backsplash, and an eating area that opens to the backyard. Just off the kitchen, the living room is anchored by a cozy gas fireplace and surrounded by large windows that fill the space with natural light. Upstairs, the primary bedroom is generously sized and includes a walk-in closet, a four-piece ensuite bath, and a versatile nook ideal for a reading space or home office. Two additional bedrooms and a four-piece main bathroom complete the second level. The finished basement offers additional living space with durable vinyl flooring, a three-piece bathroom with a standing shower, and a separate laundry area. Step outside to enjoy a fully fenced backyard complete with a patio perfect for summer gatherings. Situated in the heart of Stonebridge, this home is close to top-rated schools, Minto Recreation Complex, Stonebridge Golf Club, parks, public transit, and a wide selection of shopping and dining options along Strandherd Drive. A rare opportunity to own a spacious, move-in-ready townhome in one of Barrhavens most desirable neighborhoods. Don't miss this Gem! Schedule your private viewing today. (id:19720)
Property Details
| MLS® Number | X12255351 |
| Property Type | Single Family |
| Community Name | 7709 - Barrhaven - Strandherd |
| Amenities Near By | Schools, Park, Public Transit |
| Community Features | School Bus |
| Equipment Type | Water Heater |
| Features | Lane |
| Parking Space Total | 2 |
| Rental Equipment Type | Water Heater |
| Structure | Patio(s) |
Building
| Bathroom Total | 4 |
| Bedrooms Above Ground | 3 |
| Bedrooms Total | 3 |
| Age | 6 To 15 Years |
| Amenities | Fireplace(s) |
| Appliances | Dishwasher, Dryer, Garage Door Opener, Hood Fan, Microwave, Stove, Washer, Window Coverings, Refrigerator |
| Basement Development | Finished |
| Basement Type | N/a (finished) |
| Construction Style Attachment | Attached |
| Cooling Type | Central Air Conditioning |
| Exterior Finish | Brick |
| Fireplace Present | Yes |
| Fireplace Total | 1 |
| Foundation Type | Poured Concrete |
| Half Bath Total | 1 |
| Heating Fuel | Natural Gas |
| Heating Type | Forced Air |
| Stories Total | 2 |
| Size Interior | 1,500 - 2,000 Ft2 |
| Type | Row / Townhouse |
| Utility Water | Municipal Water |
Parking
| Attached Garage | |
| Garage |
Land
| Acreage | No |
| Fence Type | Fenced Yard |
| Land Amenities | Schools, Park, Public Transit |
| Sewer | Sanitary Sewer |
| Size Depth | 80 Ft ,1 In |
| Size Frontage | 35 Ft |
| Size Irregular | 35 X 80.1 Ft |
| Size Total Text | 35 X 80.1 Ft |
| Zoning Description | R3z |
Rooms
| Level | Type | Length | Width | Dimensions |
|---|---|---|---|---|
| Second Level | Bathroom | 2.35 m | 2.17 m | 2.35 m x 2.17 m |
| Second Level | Primary Bedroom | 7.17 m | 5.69 m | 7.17 m x 5.69 m |
| Second Level | Bedroom | 3.95 m | 3.63 m | 3.95 m x 3.63 m |
| Second Level | Bedroom | 3.42 m | 3.04 m | 3.42 m x 3.04 m |
| Second Level | Bathroom | 3.49 m | 2.15 m | 3.49 m x 2.15 m |
| Lower Level | Recreational, Games Room | 7.16 m | 7.08 m | 7.16 m x 7.08 m |
| Lower Level | Utility Room | 5.1 m | 4.04 m | 5.1 m x 4.04 m |
| Lower Level | Bathroom | 2.96 m | 1.48 m | 2.96 m x 1.48 m |
| Main Level | Family Room | 5.13 m | 4.05 m | 5.13 m x 4.05 m |
| Main Level | Dining Room | 3.11 m | 2.27 m | 3.11 m x 2.27 m |
| Main Level | Living Room | 4.14 m | 4.03 m | 4.14 m x 4.03 m |
| Main Level | Foyer | 4.03 m | 3.01 m | 4.03 m x 3.01 m |
| Main Level | Kitchen | 3.11 m | 2.74 m | 3.11 m x 2.74 m |
| Main Level | Bathroom | 1.7 m | 1.26 m | 1.7 m x 1.26 m |
Utilities
| Cable | Installed |
| Electricity | Installed |
| Sewer | Installed |
https://www.realtor.ca/real-estate/28543377/211-leamington-way-ottawa-7709-barrhaven-strandherd
Contact Us
Contact us for more information

Dimitrios Kalogeropoulos
Broker
www.agentdk.com/
www.facebook.com/AgentDKTeam
x.com/AgentDK_eXp
ca.linkedin.com/in/agentdk/
101-200 Glenroy Gilbert Drive
Ottawa, Ontario K2J 5W2
(866) 530-7737
(647) 849-3180
exprealty.ca/

































