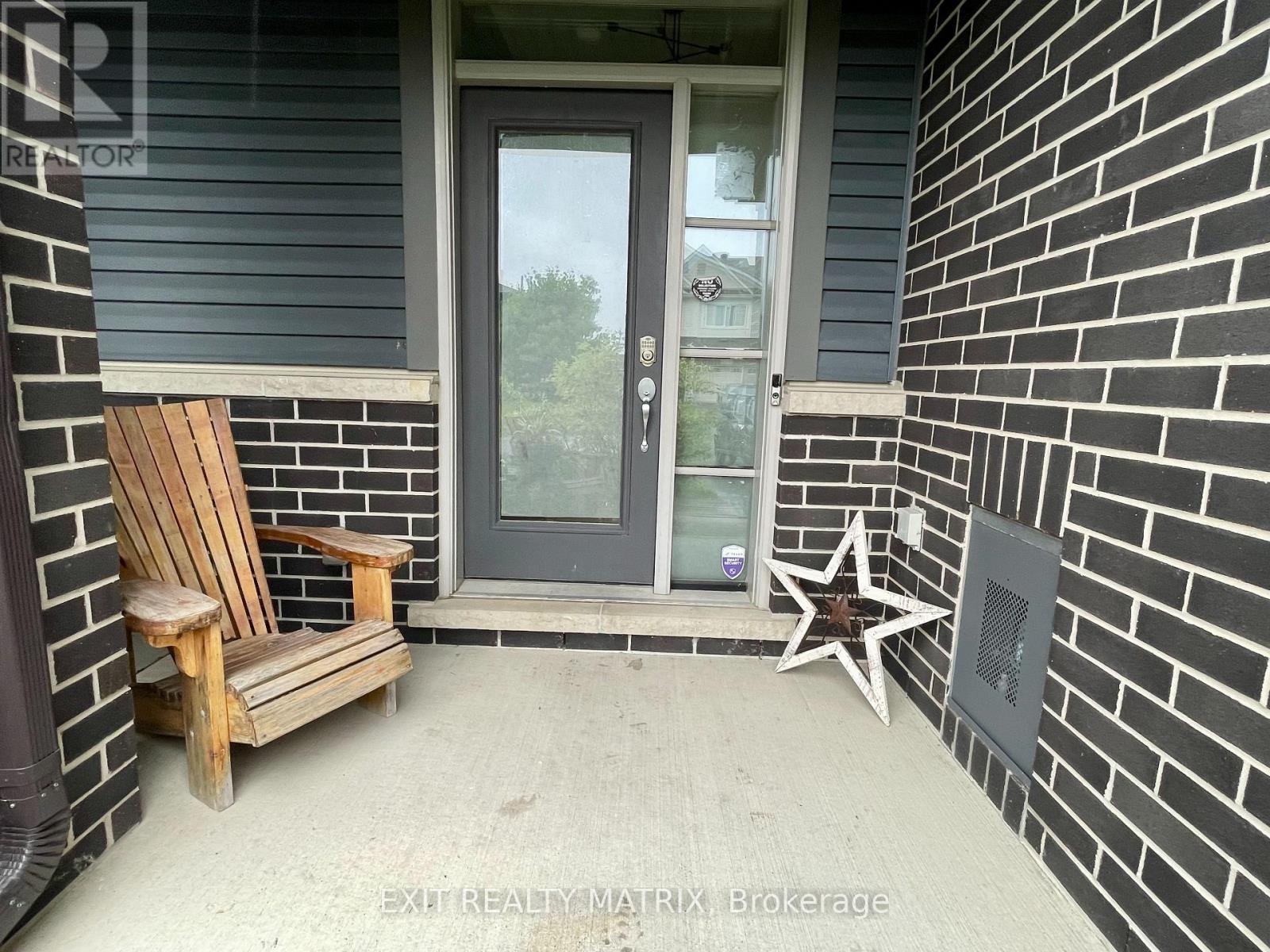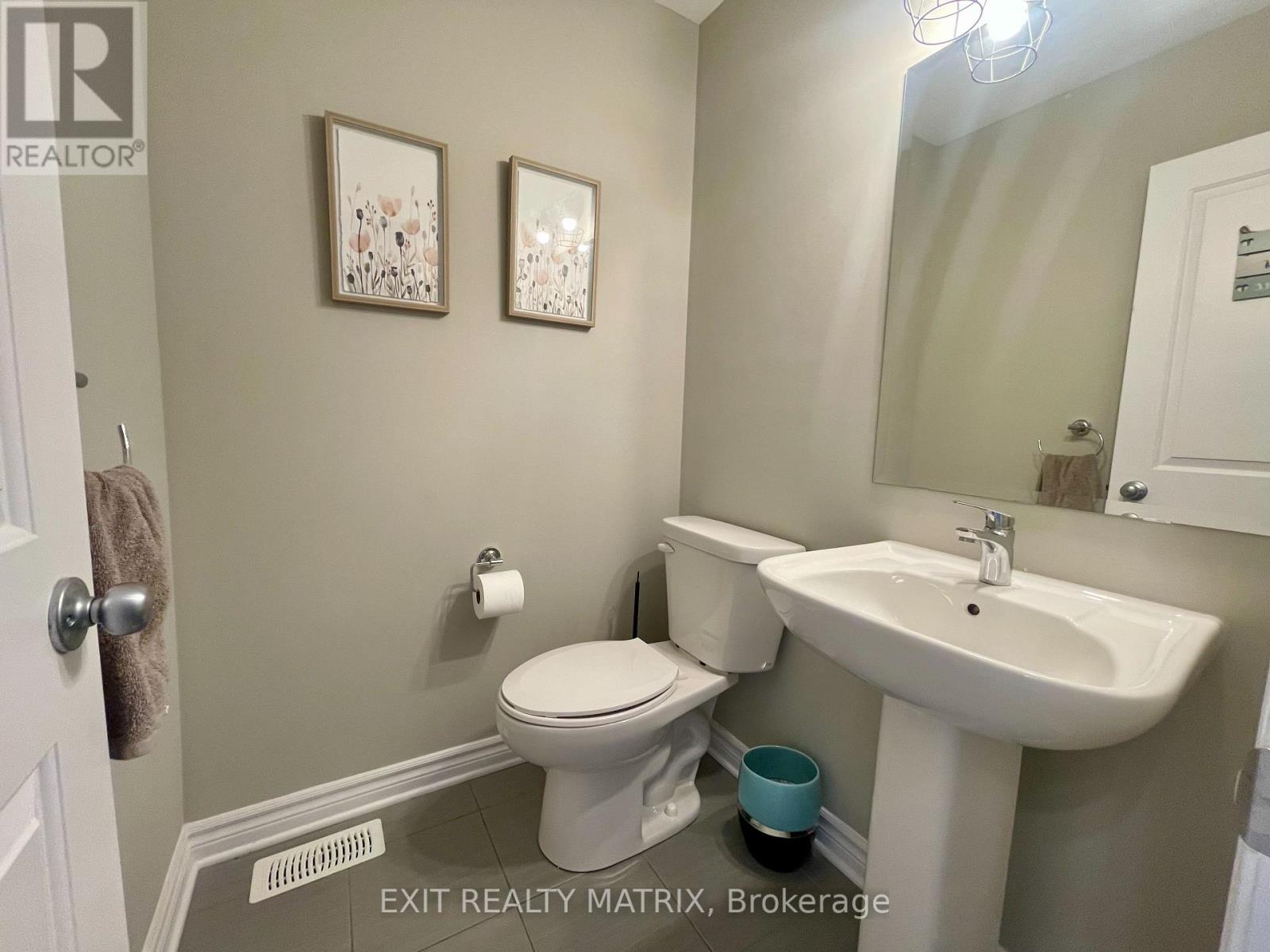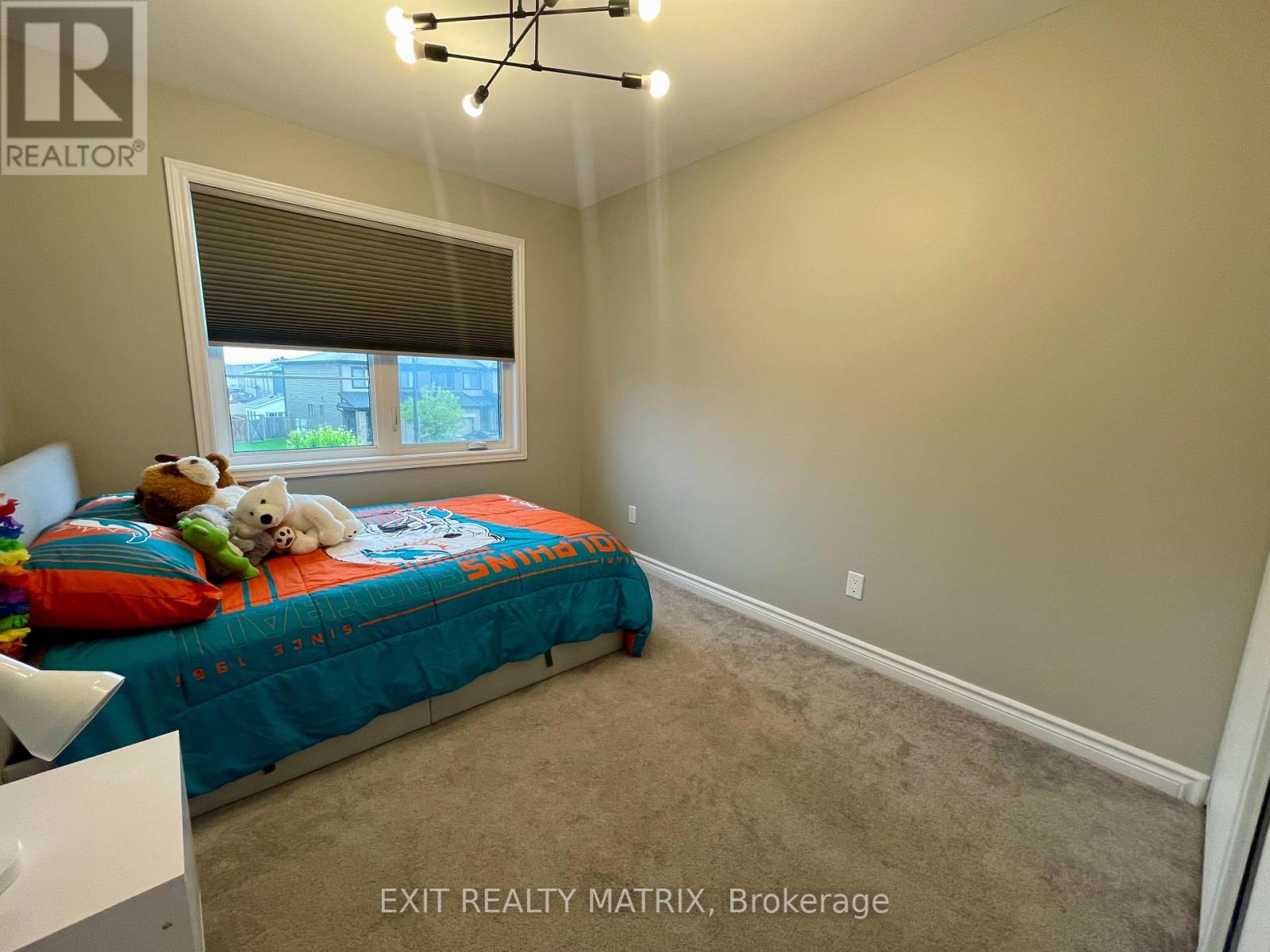211 Mountain Sorrel Way Ottawa, Ontario K4A 0T6
$2,900 Monthly
Welcome to this beautifully maintained rental townhome in the heart of Orléans, offering the perfect blend of comfort, style, and convenience. Situated in a prime location near top-rated schools, parks, transit, and all essential amenities, this home checks every box! Step inside to a bright open-concept main floor featuring a spacious living and dining area, perfect for entertaining or relaxing with family. The modern kitchen is a standout, complete with a central island and direct access to the fenced backyard through patio doors, ideal for summer BBQs or morning coffee on the patio. A convenient main floor powder room and inside access to the garage add everyday practicality. Upstairs, you'll find three generously sized bedrooms and two full bathrooms, including a primary retreat with its own ensuite. The finished lower level provides extra living space, perfect for a rec room, home office, or more. In excellent condition throughout, this townhome offers the lifestyle you've been looking for in one of Orléans most sought-after communities. Don't miss out! (id:19720)
Property Details
| MLS® Number | X12191346 |
| Property Type | Single Family |
| Community Name | 1117 - Avalon West |
| Amenities Near By | Place Of Worship, Schools |
| Community Features | Community Centre |
| Parking Space Total | 3 |
Building
| Bathroom Total | 3 |
| Bedrooms Above Ground | 3 |
| Bedrooms Total | 3 |
| Appliances | Water Heater, Water Meter, Dishwasher, Dryer, Hood Fan, Stove, Refrigerator |
| Basement Development | Partially Finished |
| Basement Type | N/a (partially Finished) |
| Construction Style Attachment | Attached |
| Cooling Type | Central Air Conditioning, Air Exchanger |
| Exterior Finish | Brick, Vinyl Siding |
| Foundation Type | Concrete |
| Half Bath Total | 1 |
| Heating Fuel | Natural Gas |
| Heating Type | Forced Air |
| Stories Total | 2 |
| Size Interior | 1,500 - 2,000 Ft2 |
| Type | Row / Townhouse |
| Utility Water | Municipal Water |
Parking
| Attached Garage | |
| Garage |
Land
| Acreage | No |
| Fence Type | Fenced Yard |
| Land Amenities | Place Of Worship, Schools |
| Sewer | Sanitary Sewer |
| Size Depth | 97 Ft ,8 In |
| Size Frontage | 20 Ft ,4 In |
| Size Irregular | 20.4 X 97.7 Ft |
| Size Total Text | 20.4 X 97.7 Ft |
Utilities
| Cable | Available |
| Electricity | Installed |
| Sewer | Installed |
https://www.realtor.ca/real-estate/28406242/211-mountain-sorrel-way-ottawa-1117-avalon-west
Contact Us
Contact us for more information

Maggie Tessier
Broker of Record
www.tessierteam.ca/
www.facebook.com/thetessierteam
twitter.com/maggietessier
ca.linkedin.com/pub/dir/Maggie/Tessier
785 Notre Dame St, Po Box 1345
Embrun, Ontario K0A 1W0
(613) 443-4300
(613) 443-5743

Jamie Kuntz
Salesperson
www.jamiekuntz.com/
785 Notre Dame St, Po Box 1345
Embrun, Ontario K0A 1W0
(613) 443-4300
(613) 443-5743























