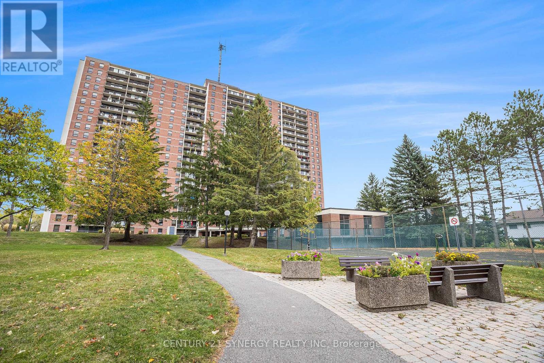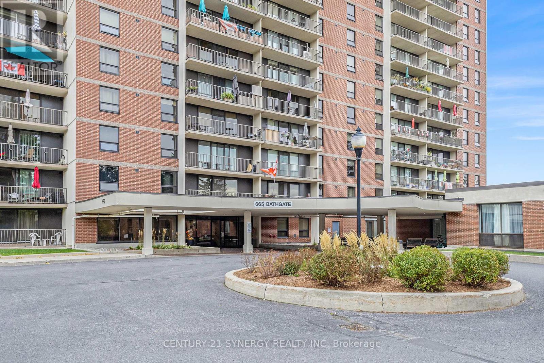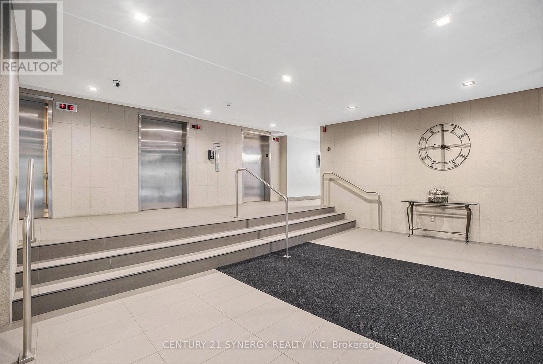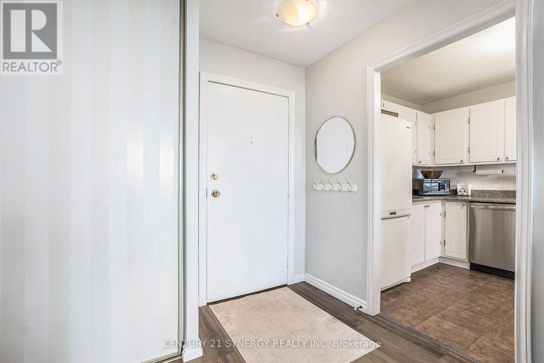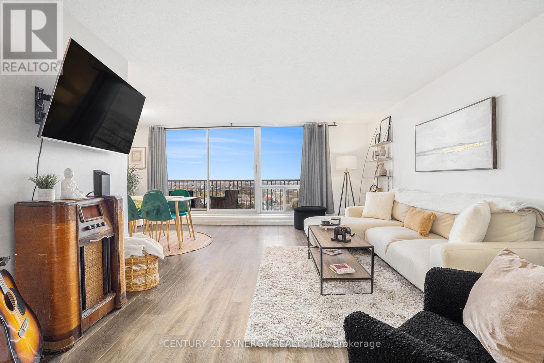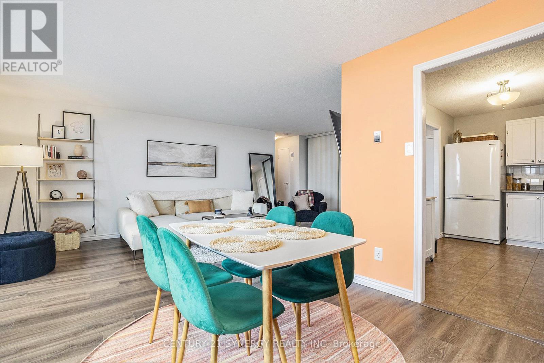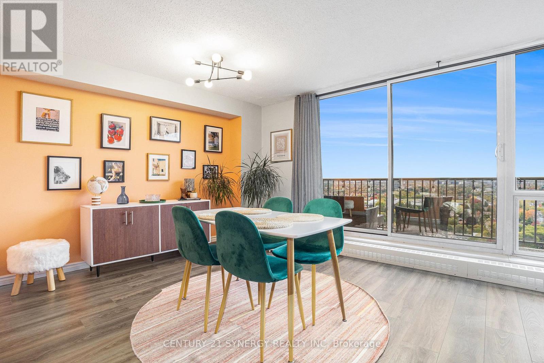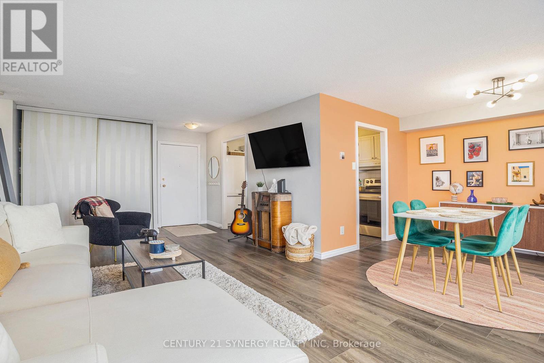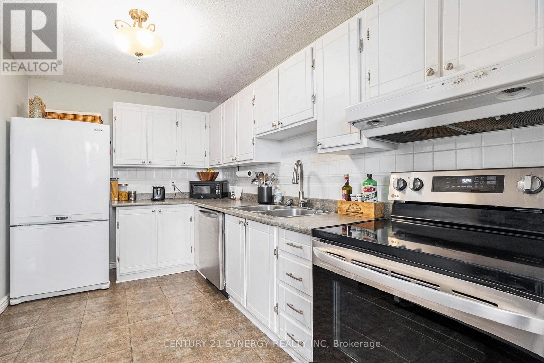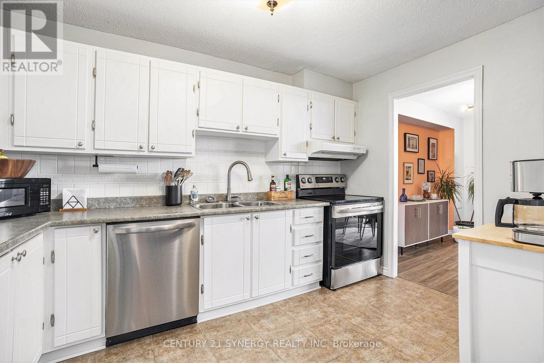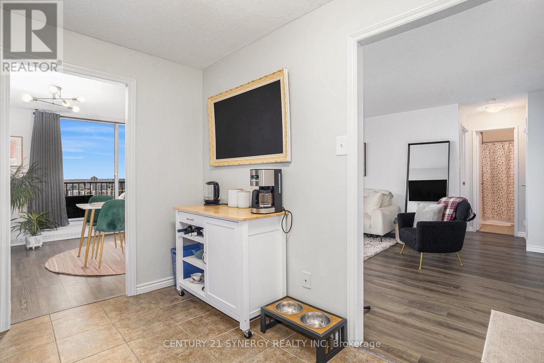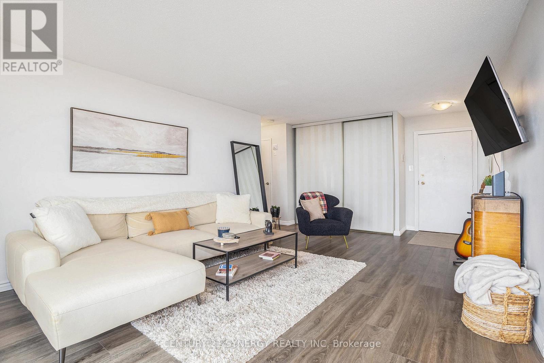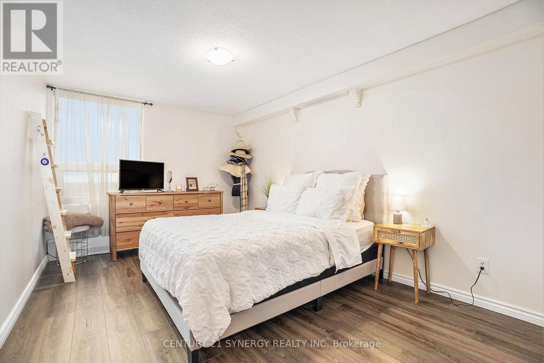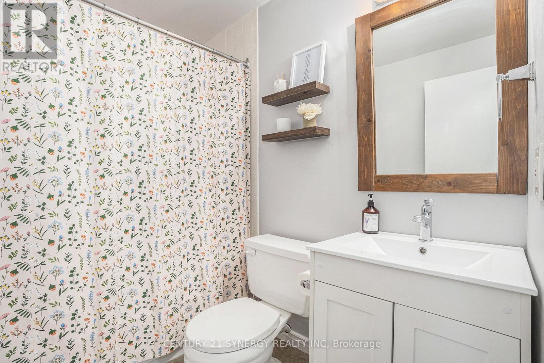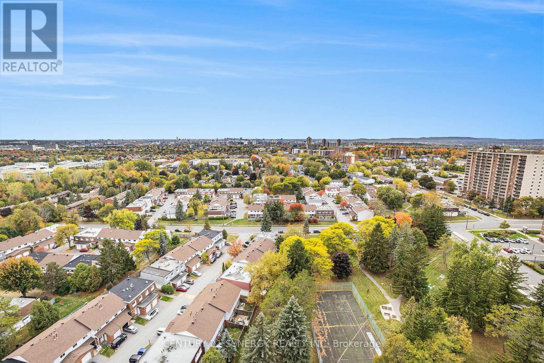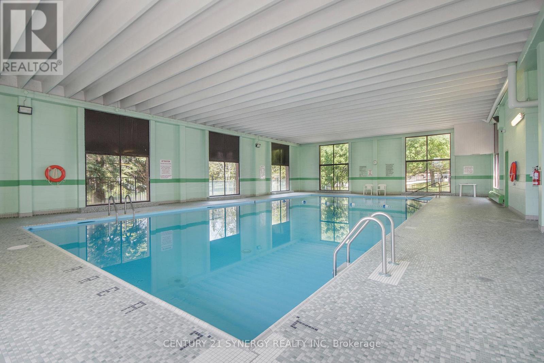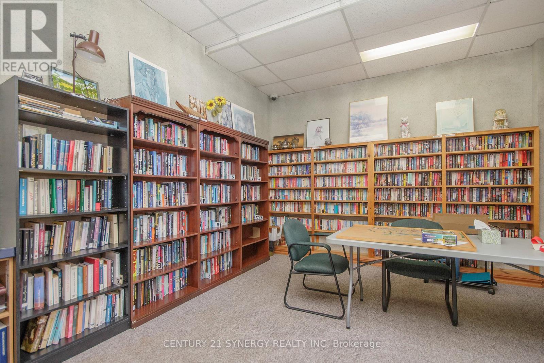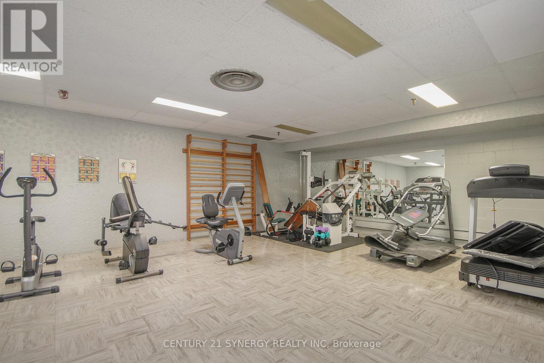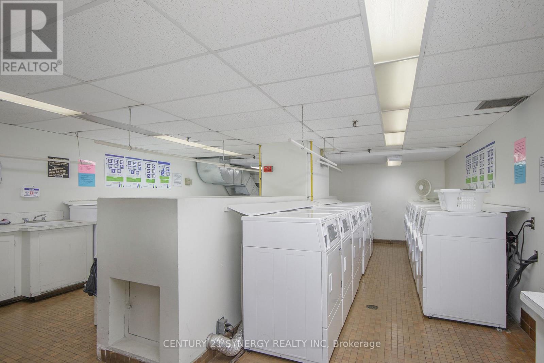2113 - 665 Bathgate Drive Ottawa, Ontario K1K 3Y4
$2,000 Monthly
Welcome to the sizable 1 bedroom condo, the unit features modern LVT flooring (2021), a generous kitchen with ample storage, and large windows that fill the space with natural light. The open living/dining area leads to an oversized southwest-facing balcony, a perfect city view! The condo Includes underground parking and a storage locker. Las Brisas building offers an indoor pool, fitness room, billiards and recreation areas, laundry facilities, and on-site management. Ideally located close to shopping, schools, and public transit. (id:19720)
Property Details
| MLS® Number | X12464612 |
| Property Type | Single Family |
| Community Name | 3505 - Carson Meadows |
| Community Features | Pets Allowed With Restrictions |
| Features | Wheelchair Access, Balcony, Carpet Free, Laundry- Coin Operated |
| Parking Space Total | 1 |
Building
| Bathroom Total | 1 |
| Bedrooms Above Ground | 1 |
| Bedrooms Total | 1 |
| Amenities | Storage - Locker |
| Appliances | Garage Door Opener Remote(s), Dishwasher, Hood Fan, Stove, Refrigerator |
| Basement Type | None |
| Cooling Type | Window Air Conditioner |
| Exterior Finish | Brick |
| Fireplace Present | Yes |
| Heating Fuel | Electric |
| Heating Type | Baseboard Heaters |
| Size Interior | 700 - 799 Ft2 |
| Type | Apartment |
Parking
| Underground | |
| Garage |
Land
| Acreage | No |
Rooms
| Level | Type | Length | Width | Dimensions |
|---|---|---|---|---|
| Main Level | Living Room | 3.45 m | 6.15 m | 3.45 m x 6.15 m |
| Main Level | Dining Room | 2.44 m | 3.16 m | 2.44 m x 3.16 m |
| Main Level | Kitchen | 2.33 m | 3.47 m | 2.33 m x 3.47 m |
| Main Level | Bedroom | 3.16 m | 4.98 m | 3.16 m x 4.98 m |
| Main Level | Bathroom | 2.11 m | 1.49 m | 2.11 m x 1.49 m |
https://www.realtor.ca/real-estate/28994739/2113-665-bathgate-drive-ottawa-3505-carson-meadows
Contact Us
Contact us for more information

Martin Bissonnette
Salesperson
2733 Lancaster Road, Unit 121
Ottawa, Ontario K1B 0A9
(613) 317-2121
(613) 903-7703
www.c21synergy.ca/
www.facebook.com/c21synergyrealty


