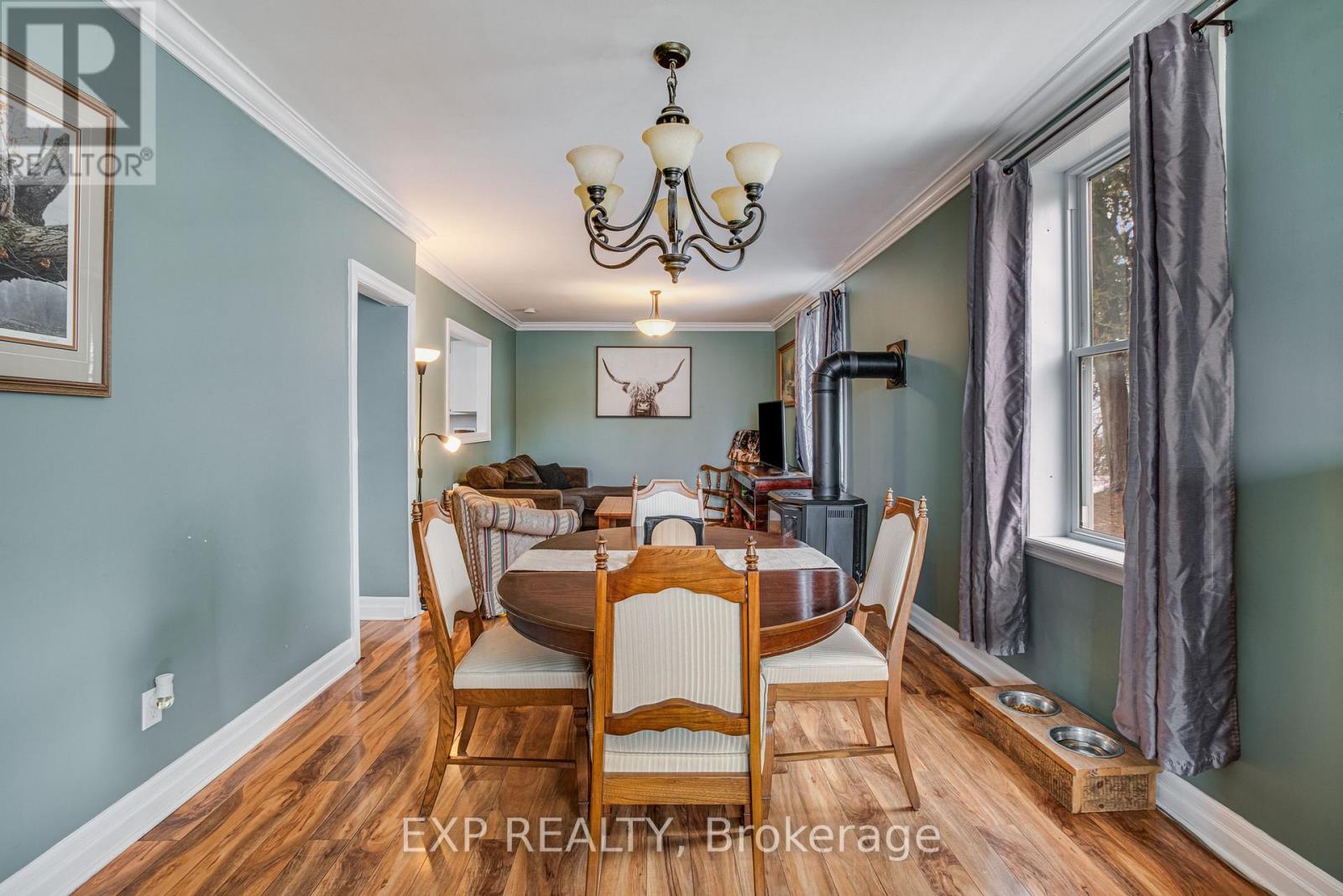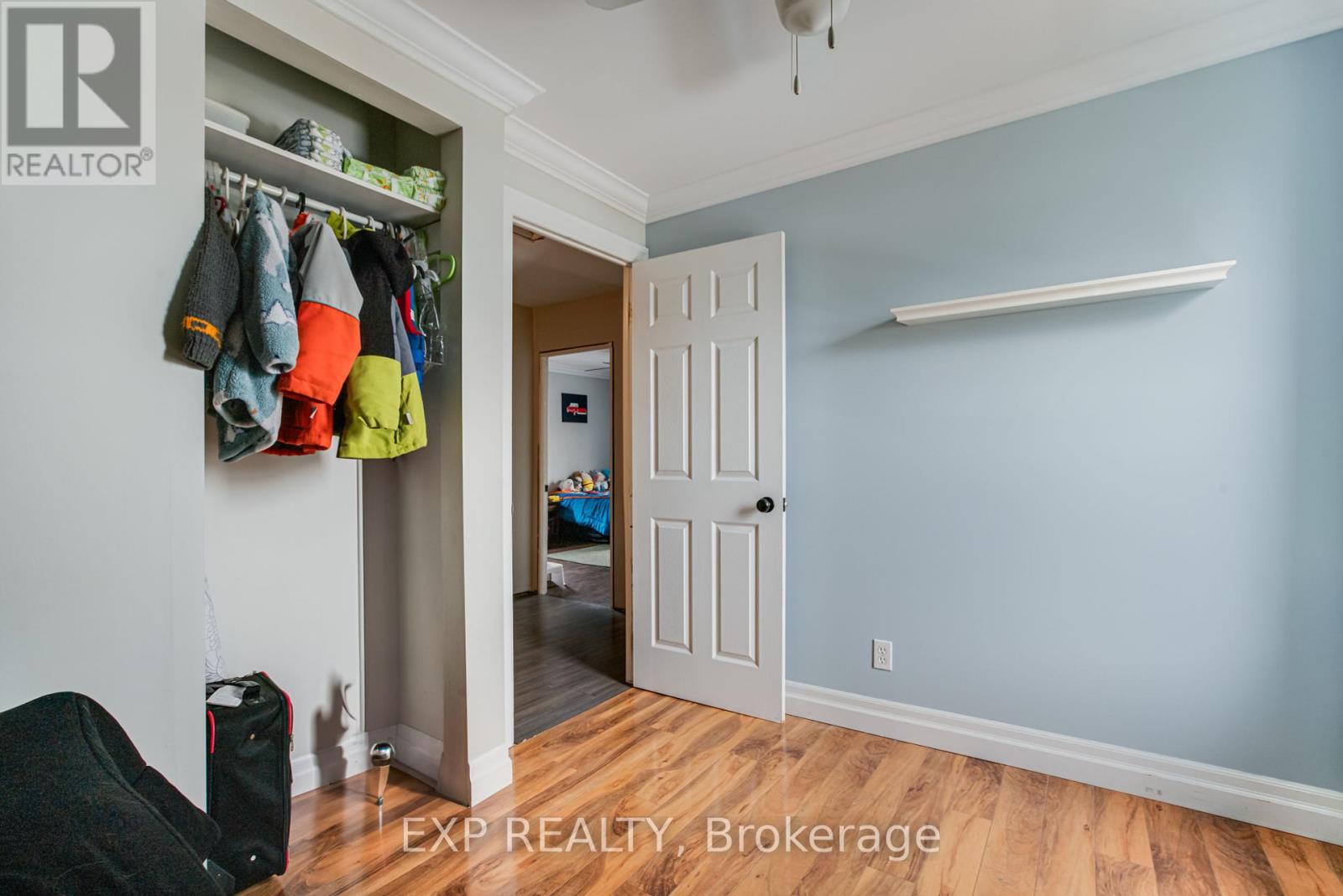2115 Concession 10 Road Alfred And Plantagenet, Ontario K0B 1C0
$299,900
Charming and spacious, this 2-storey home is nestled in the peaceful country village of Pendleton, near Curran. Step inside to a welcoming foyer featuring the main staircase and a cozy pellet fireplace perfect for a home office or reading nook. The main floor offers a warm and inviting layout with a generous kitchen, living room, and dining area anchored by a beautiful propane fireplace, ideal for family gatherings and quiet evenings. At the rear of the home, you'll find a convenient laundry room in its own private section. Upstairs, discover five bedrooms and a full bathroom, plenty of room for a large or growing family. The expansive primary bedroom includes a walk-in closet so big, it might inspire a wardrobe refresh! With a fully redone septic system completed in 2022, you'll have peace of mind for years to come. Experience the charm of rural living with ample indoor space, all in a serene village setting. No conveyance of offers prior to 12pm, May 11th, 2025 as per form 244. Please attach Schedule B1 to all offers. (id:19720)
Property Details
| MLS® Number | X12125974 |
| Property Type | Single Family |
| Community Name | 610 - Alfred and Plantagenet Twp |
| Parking Space Total | 6 |
| Structure | Porch, Deck |
Building
| Bathroom Total | 1 |
| Bedrooms Above Ground | 5 |
| Bedrooms Total | 5 |
| Age | 100+ Years |
| Amenities | Fireplace(s) |
| Appliances | Dishwasher, Dryer, Stove, Washer, Refrigerator |
| Basement Type | Crawl Space |
| Construction Style Attachment | Detached |
| Exterior Finish | Vinyl Siding |
| Fireplace Fuel | Pellet |
| Fireplace Present | Yes |
| Fireplace Total | 2 |
| Fireplace Type | Stove |
| Foundation Type | Concrete, Stone |
| Heating Fuel | Propane |
| Heating Type | Other |
| Stories Total | 2 |
| Size Interior | 1,100 - 1,500 Ft2 |
| Type | House |
| Utility Water | Sand Point |
Parking
| No Garage |
Land
| Acreage | No |
| Sewer | Septic System |
| Size Depth | 104 Ft ,9 In |
| Size Frontage | 94 Ft ,10 In |
| Size Irregular | 94.9 X 104.8 Ft |
| Size Total Text | 94.9 X 104.8 Ft|under 1/2 Acre |
| Zoning Description | Residential |
Rooms
| Level | Type | Length | Width | Dimensions |
|---|---|---|---|---|
| Second Level | Primary Bedroom | 5.58 m | 5.49 m | 5.58 m x 5.49 m |
| Second Level | Bedroom 2 | 4.2 m | 3.22 m | 4.2 m x 3.22 m |
| Second Level | Bedroom 3 | 5.28 m | 2.48 m | 5.28 m x 2.48 m |
| Second Level | Bedroom 4 | 4.27 m | 2.24 m | 4.27 m x 2.24 m |
| Second Level | Bedroom 5 | 3.21 m | 2.3 m | 3.21 m x 2.3 m |
| Second Level | Bathroom | 3.22 m | 2.61 m | 3.22 m x 2.61 m |
| Main Level | Kitchen | 3.91 m | 3.22 m | 3.91 m x 3.22 m |
| Main Level | Dining Room | 4.02 m | 3.18 m | 4.02 m x 3.18 m |
| Main Level | Living Room | 4.64 m | 3.37 m | 4.64 m x 3.37 m |
| Main Level | Den | 4.48 m | 2.55 m | 4.48 m x 2.55 m |
Utilities
| Cable | Available |
Contact Us
Contact us for more information

Cedrick Gauthier
Salesperson
www.exprealestatehub.com/
532 Limoges Road, Unit E
Limoges, Ontario K0A 2M0
(866) 530-7737
(647) 849-3180
www.exprealty.ca/

Sylvain Hebert
Salesperson
532 Limoges Road, Unit E
Limoges, Ontario K0A 2M0
(866) 530-7737
(647) 849-3180
www.exprealty.ca/

Mathieu Jacques
Salesperson
mathieujacques.exprealty.com/
www.facebook.com/profile.php?id=100009435638136
x.com/MathieuJacques_
532 Limoges Road, Unit E
Limoges, Ontario K0A 2M0
(866) 530-7737
(647) 849-3180
www.exprealty.ca/



































