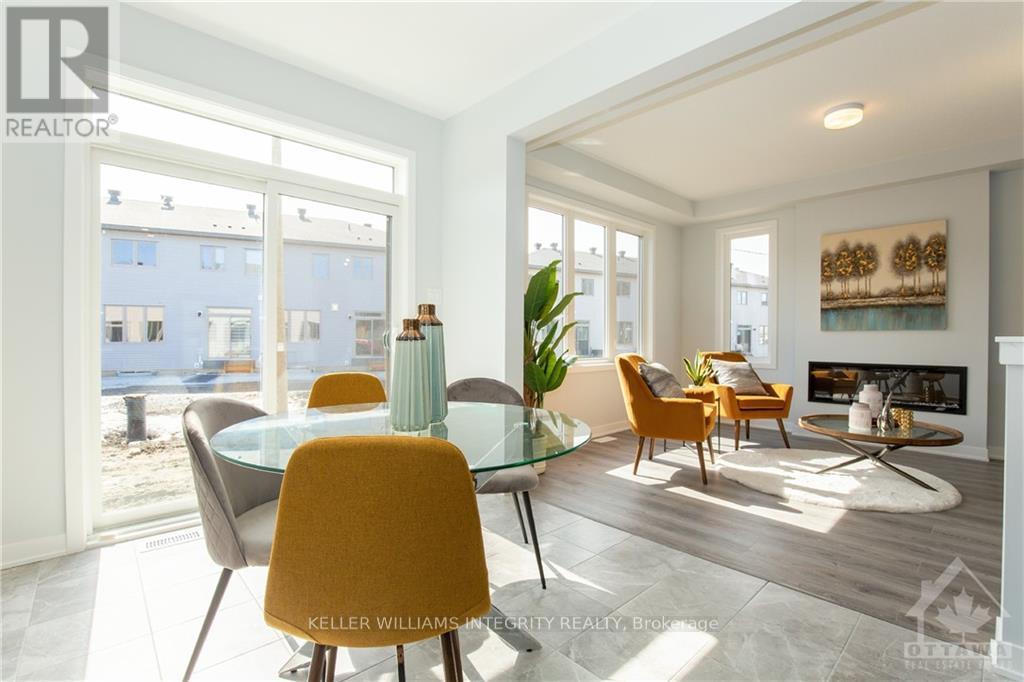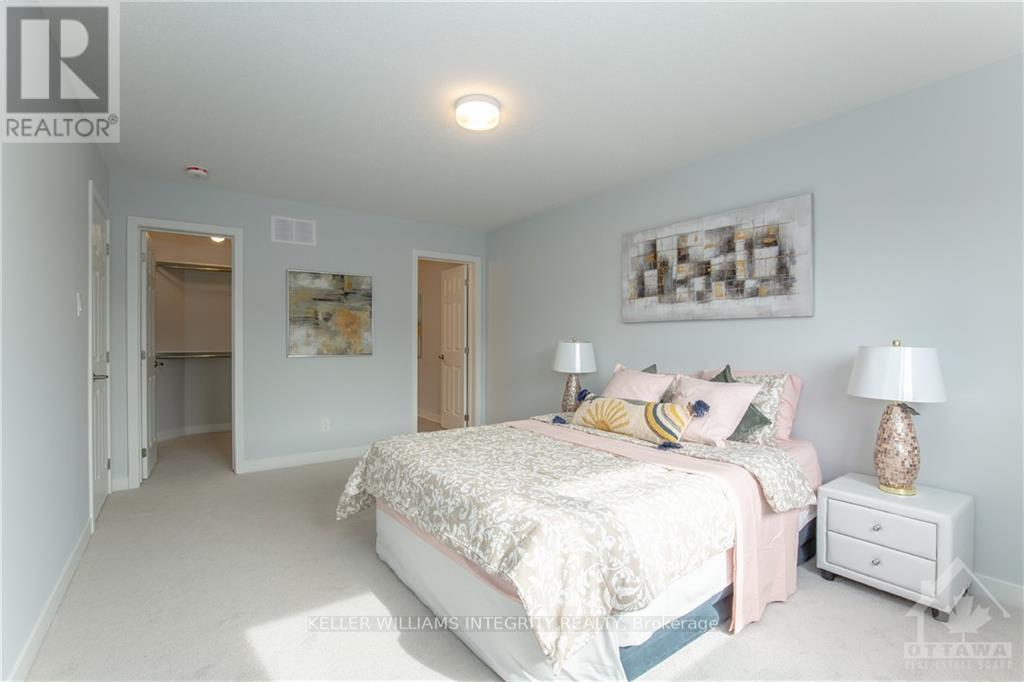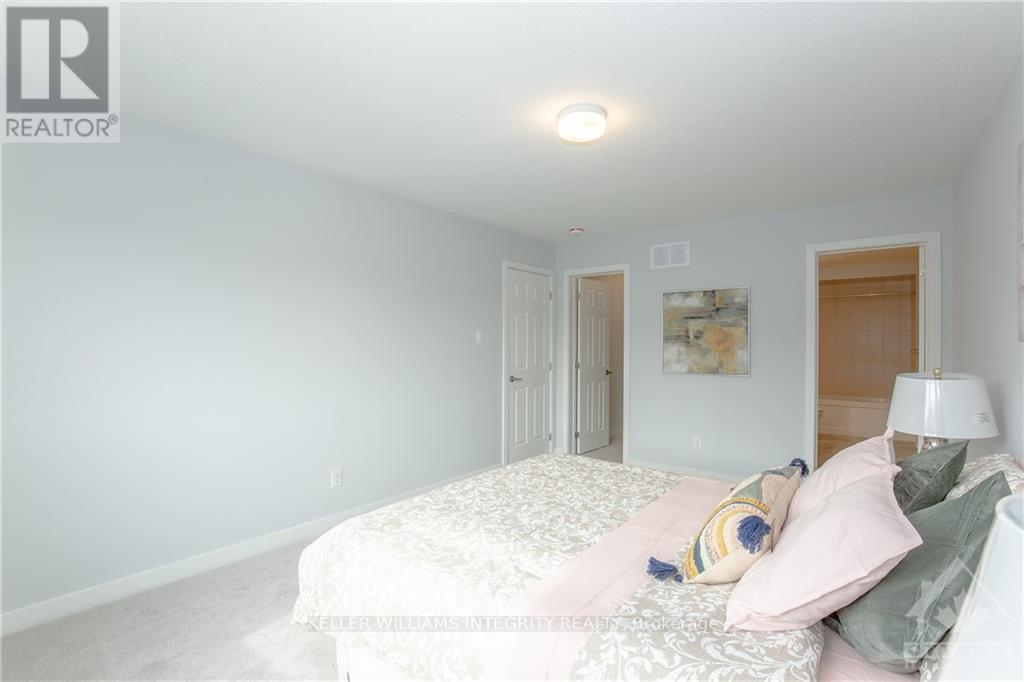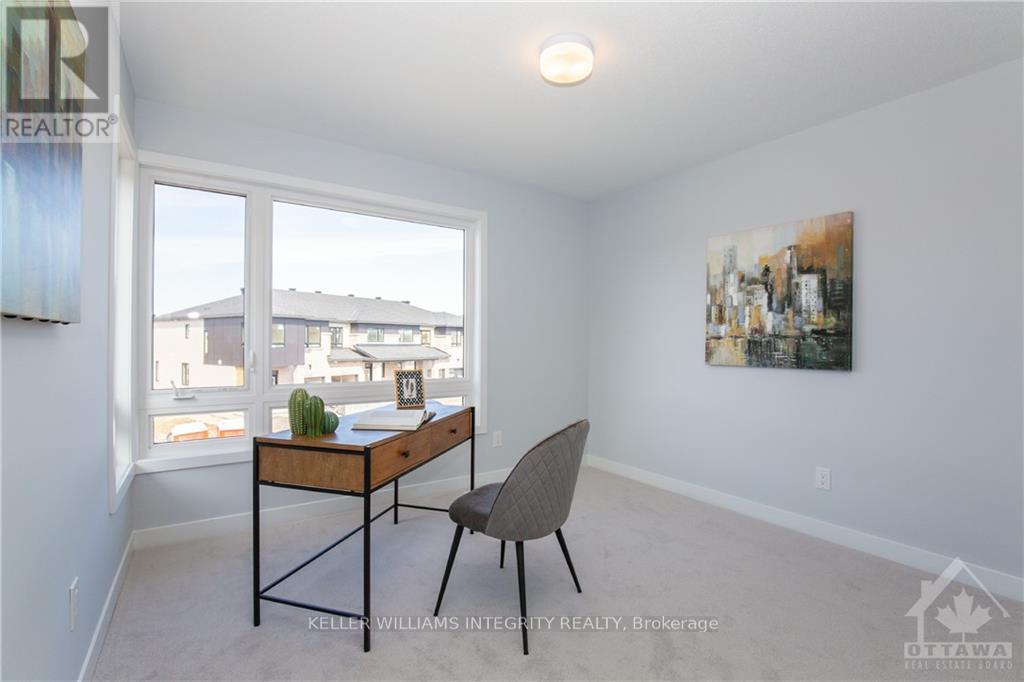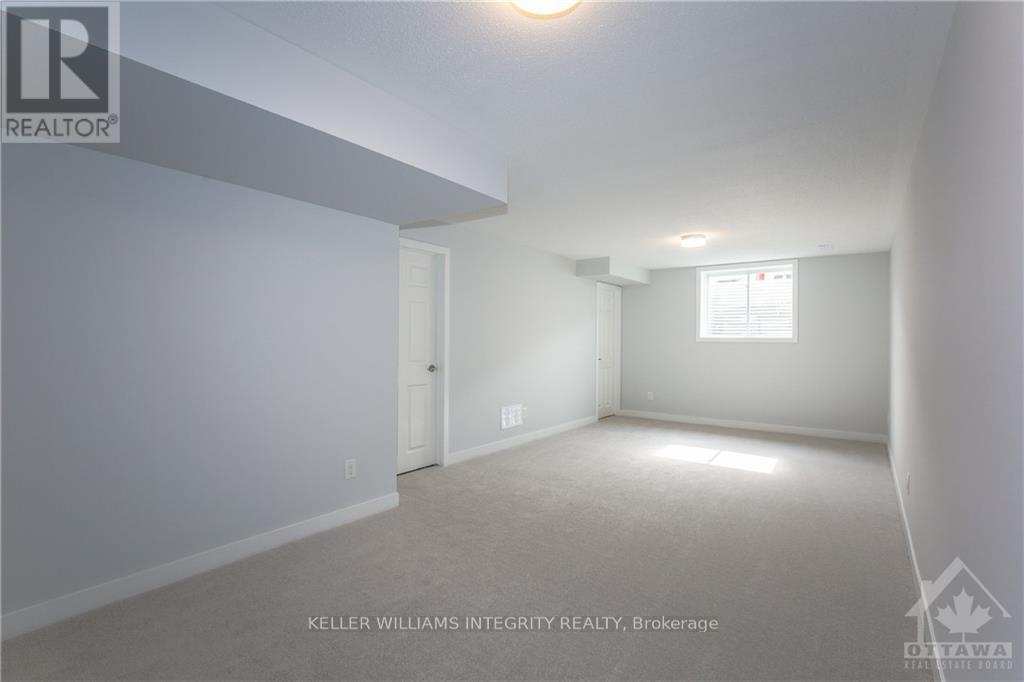212 Ormiston Crescent Ottawa, Ontario K2J 7E3
$2,950 Monthly
Rare 4-Bedroom End-Unit Townhouse in Desirable Stonebridge! This fully upgraded, light-filled end-unit townhouse is in the sought-after Stonebridge golf community. Enjoy the convenience of nearby amenities, the golf course, and shopping centers. The main floor boasts 9-foot ceilings, a modern open-concept dining and living room with an electric fireplace, and a delightful kitchen featuring quartz countertops, an island, a breakfast nook, high-end stainless steel appliances, and ample cabinetry. The second level offers a primary bedroom with a walk-in closet and a 4-piece ensuite, plus three additional generously sized bedrooms perfect for a growing family. A full bathroom with a tub and laundry facilities completes this level. The builder-finished basement provides a spacious family room ideal for entertainment and plenty of storage. A smart home builder package is included. To apply, please submit a rental application, photo ID, proof of employment (paystub or letter), and a recent full credit report. Small pets are allowed, no smoking please. (id:19720)
Property Details
| MLS® Number | X12118219 |
| Property Type | Single Family |
| Community Name | 7708 - Barrhaven - Stonebridge |
| Parking Space Total | 3 |
Building
| Bathroom Total | 3 |
| Bedrooms Above Ground | 4 |
| Bedrooms Total | 4 |
| Appliances | Dishwasher, Dryer, Hood Fan, Stove, Washer, Refrigerator |
| Basement Development | Finished |
| Basement Type | N/a (finished) |
| Construction Style Attachment | Attached |
| Cooling Type | Central Air Conditioning |
| Exterior Finish | Brick Facing |
| Fireplace Present | Yes |
| Foundation Type | Poured Concrete |
| Half Bath Total | 1 |
| Heating Fuel | Natural Gas |
| Heating Type | Forced Air |
| Stories Total | 2 |
| Size Interior | 1,500 - 2,000 Ft2 |
| Type | Row / Townhouse |
| Utility Water | Municipal Water |
Parking
| Attached Garage | |
| Garage |
Land
| Acreage | No |
| Sewer | Sanitary Sewer |
| Size Frontage | 27 Ft ,10 In |
| Size Irregular | 27.9 Ft |
| Size Total Text | 27.9 Ft |
Rooms
| Level | Type | Length | Width | Dimensions |
|---|---|---|---|---|
| Second Level | Primary Bedroom | 4.94 m | 3.41 m | 4.94 m x 3.41 m |
| Second Level | Bedroom 2 | 3.29 m | 3.08 m | 3.29 m x 3.08 m |
| Second Level | Bedroom 4 | 3.14 m | 2.83 m | 3.14 m x 2.83 m |
| Third Level | Bedroom 3 | 3.05 m | 2.96 m | 3.05 m x 2.96 m |
| Basement | Recreational, Games Room | 7.56 m | 3.47 m | 7.56 m x 3.47 m |
| Ground Level | Great Room | 4.36 m | 3.38 m | 4.36 m x 3.38 m |
| Ground Level | Dining Room | 3.08 m | 3.14 m | 3.08 m x 3.14 m |
| Ground Level | Eating Area | 3.05 m | 2.62 m | 3.05 m x 2.62 m |
| Ground Level | Kitchen | 3.66 m | 2.62 m | 3.66 m x 2.62 m |
Utilities
| Cable | Available |
| Sewer | Available |
https://www.realtor.ca/real-estate/28246477/212-ormiston-crescent-ottawa-7708-barrhaven-stonebridge
Contact Us
Contact us for more information

Tommy Xing
Salesperson
0.147.58.139/
proptx_import/
2148 Carling Ave., Units 5 & 6
Ottawa, Ontario K2A 1H1
(613) 829-1818

Shiny Huang
Salesperson
2148 Carling Ave., Units 5 & 6
Ottawa, Ontario K2A 1H1
(613) 829-1818










