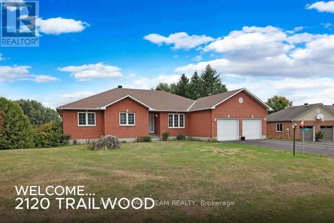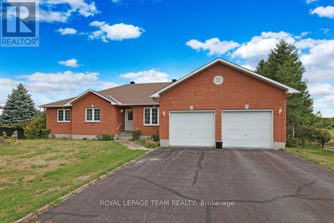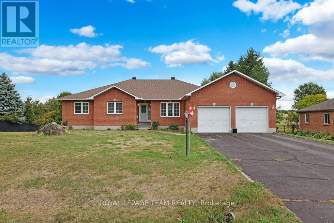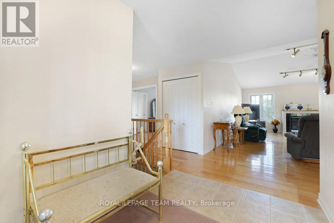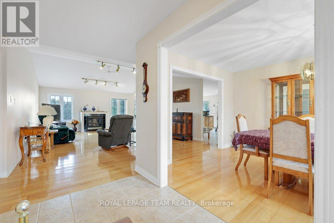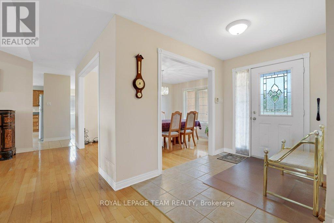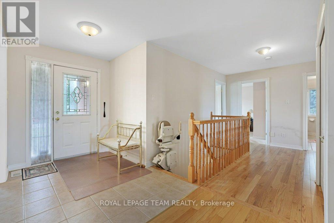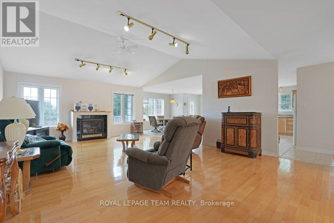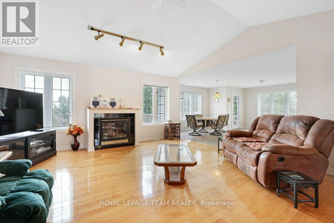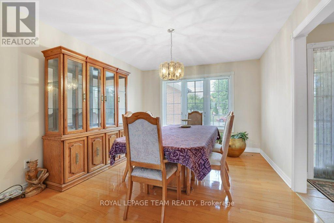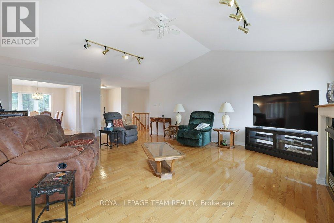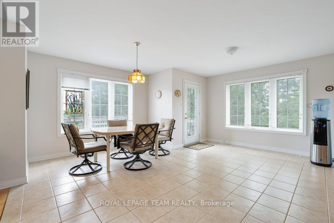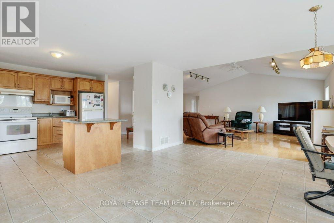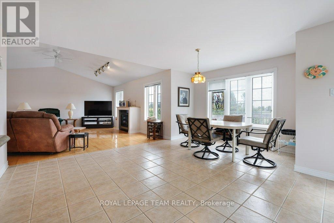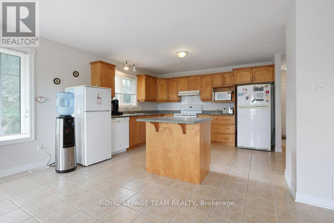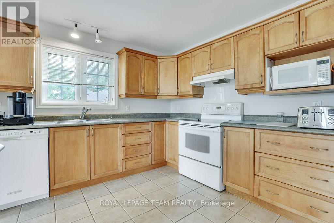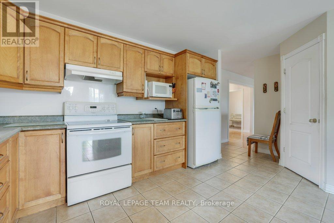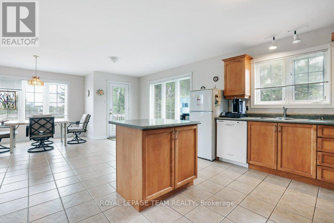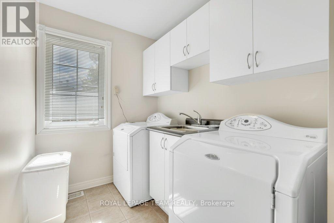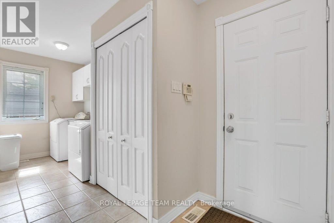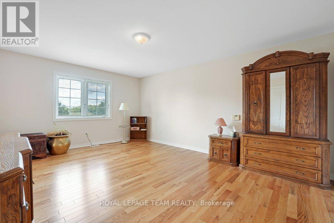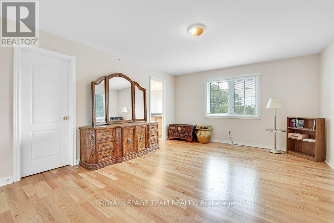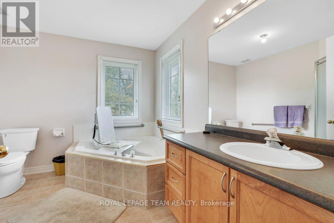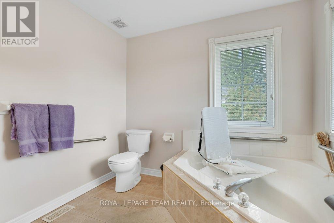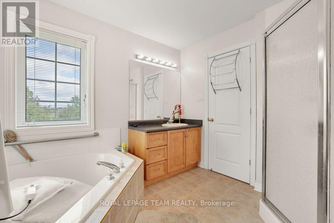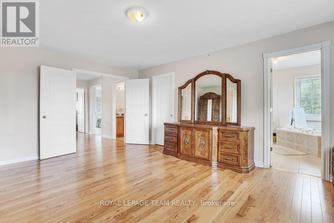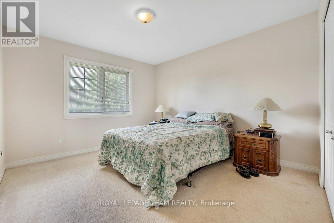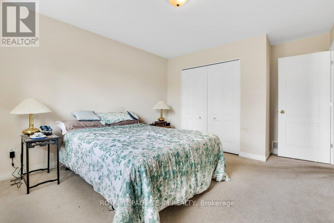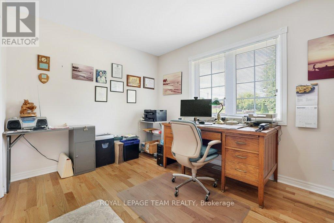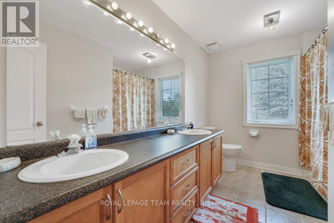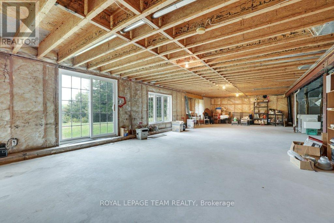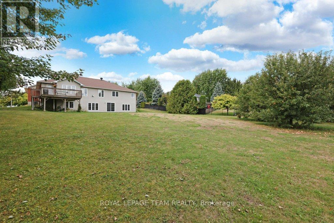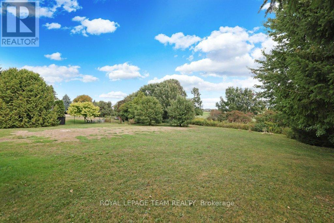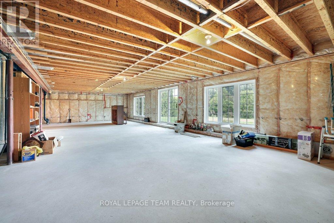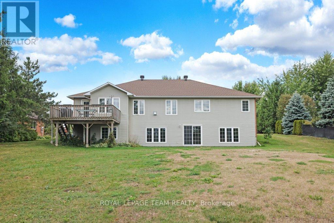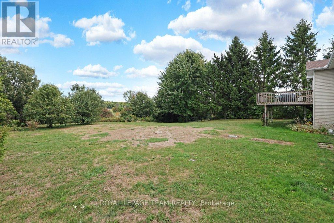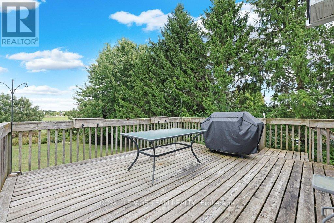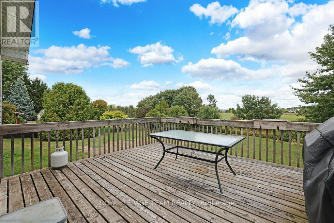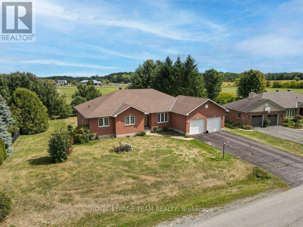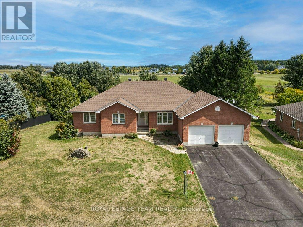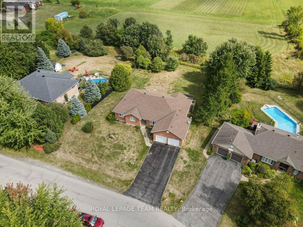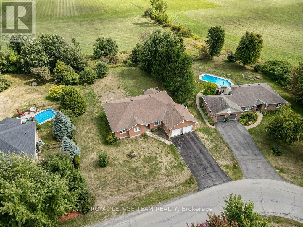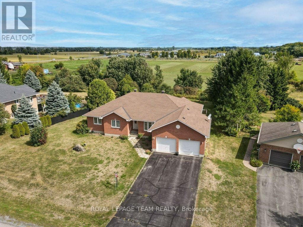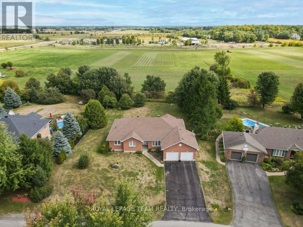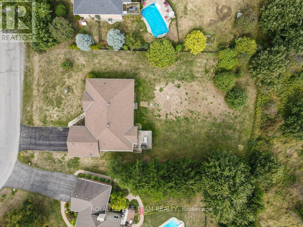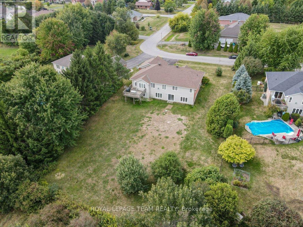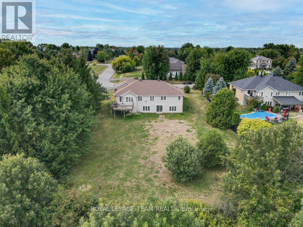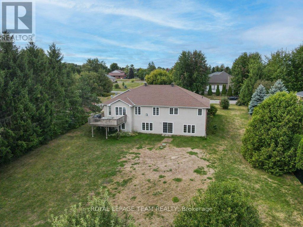2120 Trailwood Drive Ottawa, Ontario K0A 2T0
$925,000
Welcome to 2120 Trailwood in the Maple Forest development in North Gower. Bright foyer, leads to this wonderful open-concept 3 Bedroom Bungalow, 2 full bathrooms, lower level has rare walk-out basement - ready for your own design and finishing. This sun-filled home is the perfect home for a family or Boomers with Grandchildren!! Original resident, home has been well cared for and maintained. Roof was re-shingled in 2018. Huge kitchen with loads of cupboards, small island and a full pantry for all the extras.The Kitchen opens onto the large Breakfast/Eating Area which looks out onto the deck and backyard. The home is accessible as is equipped with two chairlifts- one to the basement and the other to the garage. The massive Living room/Great room has a cozy gas fireplace. One of the best features of this home is the walk-out basement, with all its possibilities, for extended family, etc. Brand new furnace, air-conditioning and water heater installed July 2025, details below and in attachments. The primary bedroom has a full ensuite with soaker tub and separate shower, plus a large walk-in closet. Two other good size bedrooms and a 5-piece bathroom. The laundry room is off the kitchen with door to the two car garage. Plenty of parking in the driveway as well. Perfect location - quiet little area of North Gower, just 2 minutes to Highway 416 going to Manotick and/or Downtown Ottawa or South to Highway 401. (id:19720)
Property Details
| MLS® Number | X12398651 |
| Property Type | Single Family |
| Community Name | 8009 - North Gower |
| Equipment Type | Air Conditioner, Water Heater, Furnace |
| Features | Sloping |
| Parking Space Total | 8 |
| Rental Equipment Type | Air Conditioner, Water Heater, Furnace |
| Structure | Deck |
Building
| Bathroom Total | 2 |
| Bedrooms Above Ground | 3 |
| Bedrooms Total | 3 |
| Age | 16 To 30 Years |
| Amenities | Fireplace(s) |
| Appliances | Garage Door Opener Remote(s), Alarm System, Blinds, Dishwasher, Dryer, Garage Door Opener, Stove, Washer, Refrigerator |
| Architectural Style | Bungalow |
| Basement Development | Unfinished |
| Basement Type | N/a (unfinished) |
| Construction Style Attachment | Detached |
| Cooling Type | Central Air Conditioning |
| Exterior Finish | Brick, Vinyl Siding |
| Fire Protection | Alarm System |
| Fireplace Present | Yes |
| Fireplace Total | 1 |
| Flooring Type | Hardwood, Ceramic |
| Foundation Type | Concrete |
| Heating Fuel | Natural Gas |
| Heating Type | Forced Air |
| Stories Total | 1 |
| Size Interior | 2,000 - 2,500 Ft2 |
| Type | House |
| Utility Water | Drilled Well |
Parking
| Attached Garage | |
| Garage | |
| Inside Entry |
Land
| Acreage | No |
| Sewer | Septic System |
| Size Depth | 193 Ft |
| Size Frontage | 109 Ft ,10 In |
| Size Irregular | 109.9 X 193 Ft |
| Size Total Text | 109.9 X 193 Ft |
| Zoning Description | Residential |
Rooms
| Level | Type | Length | Width | Dimensions |
|---|---|---|---|---|
| Lower Level | Recreational, Games Room | 17.53 m | 13.23 m | 17.53 m x 13.23 m |
| Main Level | Living Room | 7.09 m | 5.48 m | 7.09 m x 5.48 m |
| Main Level | Other | 2.95 m | 2.45 m | 2.95 m x 2.45 m |
| Main Level | Laundry Room | 3.66 m | 1.75 m | 3.66 m x 1.75 m |
| Main Level | Dining Room | 4.2 m | 3.32 m | 4.2 m x 3.32 m |
| Main Level | Kitchen | 4.46 m | 4.01 m | 4.46 m x 4.01 m |
| Main Level | Eating Area | 5.29 m | 5.04 m | 5.29 m x 5.04 m |
| Main Level | Foyer | 2.89 m | 2.15 m | 2.89 m x 2.15 m |
| Main Level | Primary Bedroom | 5.22 m | 4.05 m | 5.22 m x 4.05 m |
| Main Level | Bathroom | 2.96 m | 2.66 m | 2.96 m x 2.66 m |
| Main Level | Bedroom 2 | 4.39 m | 3.38 m | 4.39 m x 3.38 m |
| Main Level | Bathroom | 3.39 m | 2.48 m | 3.39 m x 2.48 m |
| Main Level | Bedroom 3 | 3.63 m | 3.51 m | 3.63 m x 3.51 m |
Utilities
| Electricity | Available |
https://www.realtor.ca/real-estate/28851988/2120-trailwood-drive-ottawa-8009-north-gower
Contact Us
Contact us for more information

Patricia Verge
Broker
3101 Strandherd Drive, Suite 4
Ottawa, Ontario K2G 4R9
(613) 825-7653
(613) 825-8762
www.teamrealty.ca/


