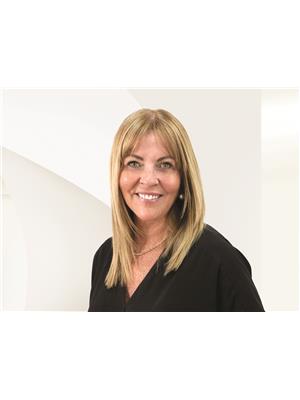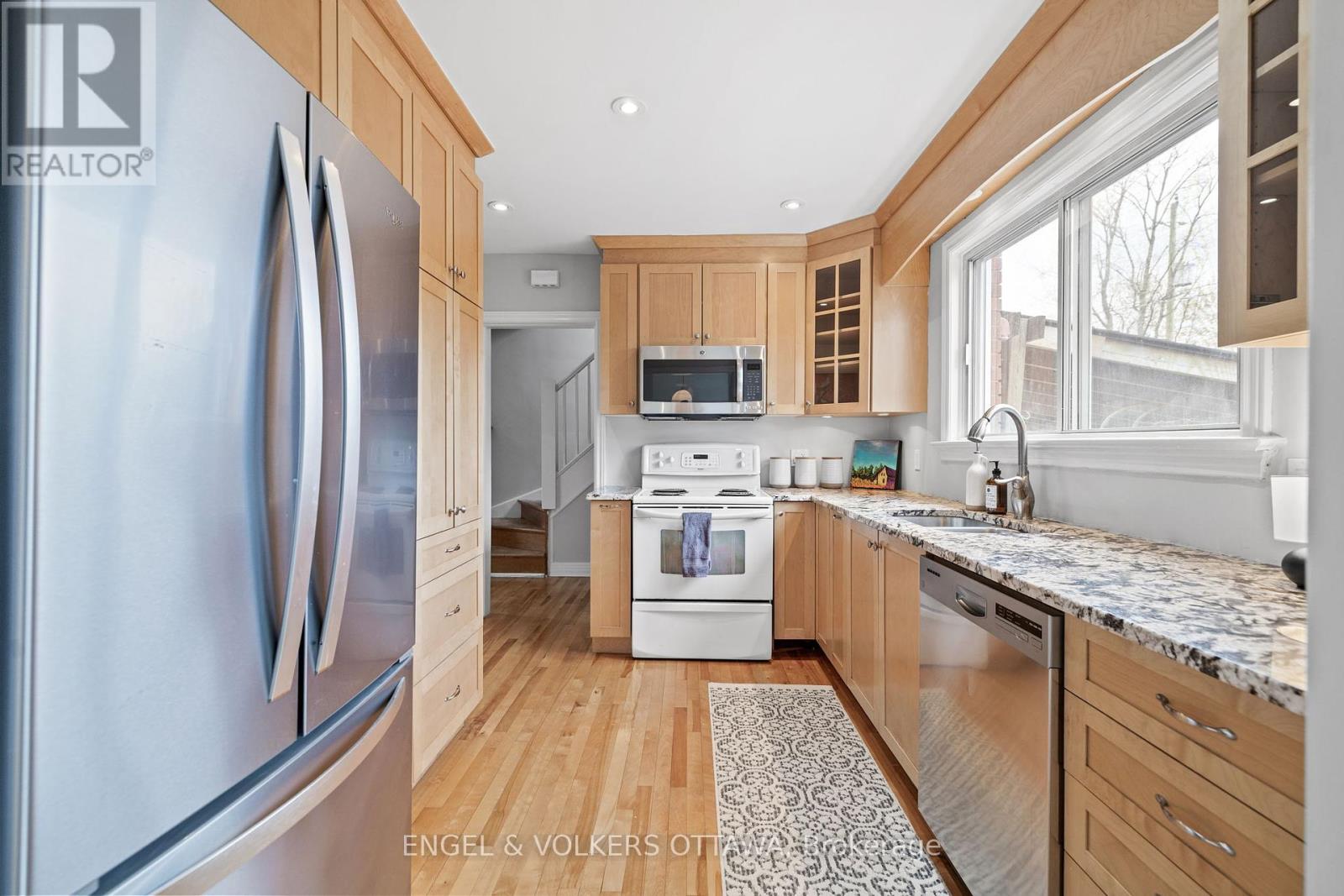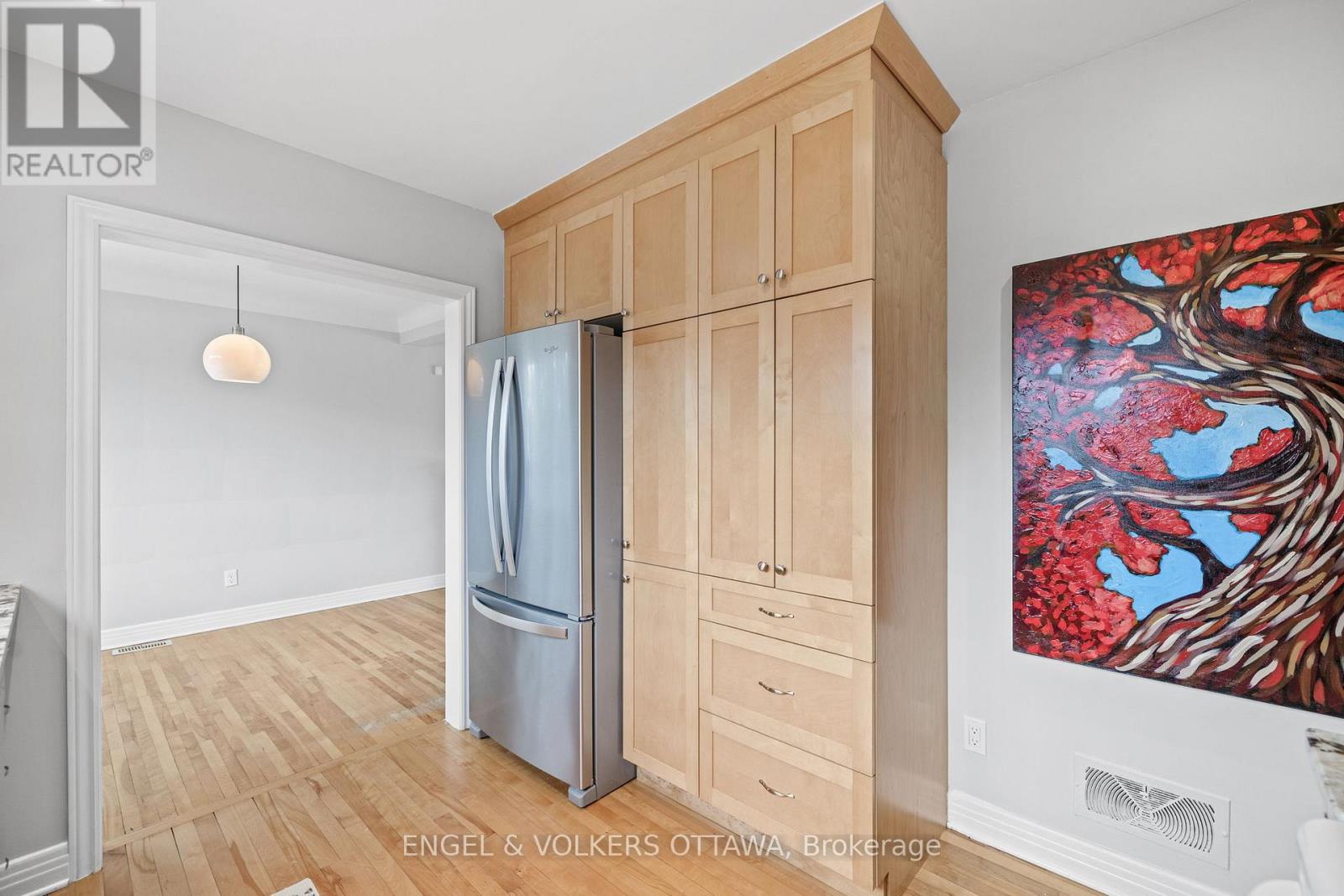2124 Blossom Drive Ottawa, Ontario K1H 6G8
$699,900
This classic two-storey home nestled in a quiet corner of Alta Vista is an ideal choice for growing families and professionals. Step inside to a powder room opening onto a spacious and inviting living area with large windows that flood the space with natural light and an elegant brick fireplace with a white mantel. The kitchen, with a large, rear-facing window over the sink, offers ample cabinetry space and stone-finished counters, perfect for preparing meals while watching the kids in the backyard. Adjacent to the kitchen, the dining area provides a cozy setting for family dinners and gatherings. The upper level includes three generously sized bedrooms and a shared 4-piece bathroom. The lower level presents a versatile space that can be transformed into a recreation room, home office, or additional living quarters to suit your needs. The two-car driveway offers a convenient carport that fits one car. Outside, the property features a large backyard with a wide, partially covered interlock patio, and a spacious grass area. Looking for more play space? Applewood Park is just a few steps away! Alta Vista is renowned for its mature tree-lined streets, spacious lots, and abundance of parks and green spaces - an ideal place for outdoor enthusiasts, families, and dog owners alike. It also offers quick connections to downtown Ottawa, the airport, and major highways while also being a short drive from a wide range of restaurants, cafes, and essential services. Don't miss the opportunity to make this delightful property your new home! No conveyance of offers until 2:00pm on May 6th, 2025. (id:19720)
Open House
This property has open houses!
2:00 pm
Ends at:4:00 pm
Property Details
| MLS® Number | X12115436 |
| Property Type | Single Family |
| Community Name | 3604 - Applewood Acres |
| Amenities Near By | Public Transit, Schools, Park |
| Community Features | Community Centre |
| Parking Space Total | 2 |
| Structure | Patio(s) |
Building
| Bathroom Total | 2 |
| Bedrooms Above Ground | 3 |
| Bedrooms Total | 3 |
| Age | 51 To 99 Years |
| Amenities | Fireplace(s) |
| Appliances | Dishwasher, Dryer, Hood Fan, Microwave, Storage Shed, Stove, Washer, Window Coverings, Refrigerator |
| Basement Development | Partially Finished |
| Basement Type | Full (partially Finished) |
| Construction Style Attachment | Detached |
| Cooling Type | Central Air Conditioning |
| Exterior Finish | Aluminum Siding, Brick |
| Fireplace Present | Yes |
| Fireplace Total | 1 |
| Foundation Type | Poured Concrete |
| Half Bath Total | 1 |
| Heating Fuel | Natural Gas |
| Heating Type | Forced Air |
| Stories Total | 2 |
| Size Interior | 1,100 - 1,500 Ft2 |
| Type | House |
| Utility Water | Municipal Water |
Parking
| Carport | |
| Garage |
Land
| Acreage | No |
| Land Amenities | Public Transit, Schools, Park |
| Sewer | Sanitary Sewer |
| Size Depth | 120 Ft |
| Size Frontage | 50 Ft |
| Size Irregular | 50 X 120 Ft |
| Size Total Text | 50 X 120 Ft |
Rooms
| Level | Type | Length | Width | Dimensions |
|---|---|---|---|---|
| Second Level | Primary Bedroom | 3.72 m | 3.8 m | 3.72 m x 3.8 m |
| Second Level | Bedroom | 2.9 m | 2.78 m | 2.9 m x 2.78 m |
| Second Level | Bathroom | 1.48 m | 2.44 m | 1.48 m x 2.44 m |
| Second Level | Bedroom 2 | 3.72 m | 3.6 m | 3.72 m x 3.6 m |
| Lower Level | Recreational, Games Room | 4.14 m | 8.12 m | 4.14 m x 8.12 m |
| Lower Level | Other | 1.82 m | 2.55 m | 1.82 m x 2.55 m |
| Lower Level | Laundry Room | 4.1 m | 7.09 m | 4.1 m x 7.09 m |
| Main Level | Foyer | 3.59 m | 1.75 m | 3.59 m x 1.75 m |
| Main Level | Bathroom | 1.78 m | 0.74 m | 1.78 m x 0.74 m |
| Main Level | Living Room | 4.04 m | 5.48 m | 4.04 m x 5.48 m |
| Main Level | Dining Room | 2.99 m | 2.55 m | 2.99 m x 2.55 m |
| Main Level | Kitchen | 2.89 m | 3.37 m | 2.89 m x 3.37 m |
https://www.realtor.ca/real-estate/28240640/2124-blossom-drive-ottawa-3604-applewood-acres
Contact Us
Contact us for more information

Dominique Milne
Broker
www.dominiquemilne.com/
www.facebook.com/DominiqueMilneHomes
twitter.com/DominiqueMilne
ca.linkedin.com/pub/DominiqueMilne
787 Bank St Unit 2nd Floor
Ottawa, Ontario K1S 3V5
(613) 422-8688
(613) 422-6200
ottawacentral.evrealestate.com/

Lyne Burton
Salesperson
lyneanddominique.com/
0.147.51.237/
proptx_import/
787 Bank St Unit 2nd Floor
Ottawa, Ontario K1S 3V5
(613) 422-8688
(613) 422-6200
ottawacentral.evrealestate.com/































