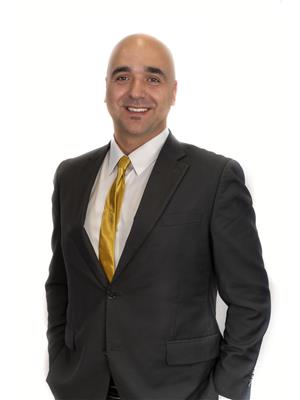213 Halyard Way Ottawa, Ontario K2T 0L2
$3,200 Monthly
We're excited to offer this beautiful 3-bedroom, 2.5-bath Minto-built Astoria townhome in the highly desirable Arcadia neighbourhood. Built around 2016 and freshly painted with modern tones, this home features new luxury vinyl flooring on the main level, cozy carpet upstairs, and a finished basement perfect for a family room or home office. The spacious kitchen is equipped with stainless steel appliances, a tiled backsplash, ample counter and cabinet space, and a bright eat-in area overlooking the living room. The primary bedroom includes a private ensuite and walk-in closet. Ideally located minutes from Tanger Outlets, Canadian Tire Centre, Judy Laughton Park, and with easy access to Ottawa's tech hub this is comfortable, convenient living at its best. (id:19720)
Property Details
| MLS® Number | X12329021 |
| Property Type | Single Family |
| Community Name | 9007 - Kanata - Kanata Lakes/Heritage Hills |
| Parking Space Total | 1 |
Building
| Bathroom Total | 3 |
| Bedrooms Above Ground | 3 |
| Bedrooms Total | 3 |
| Age | 6 To 15 Years |
| Appliances | Garage Door Opener Remote(s), Dishwasher, Dryer, Garage Door Opener, Hood Fan, Stove, Washer, Refrigerator |
| Basement Development | Finished |
| Basement Type | Full (finished) |
| Construction Style Attachment | Attached |
| Cooling Type | Central Air Conditioning |
| Exterior Finish | Brick |
| Fireplace Present | Yes |
| Fireplace Total | 1 |
| Foundation Type | Poured Concrete |
| Half Bath Total | 1 |
| Heating Fuel | Natural Gas |
| Heating Type | Forced Air |
| Stories Total | 2 |
| Size Interior | 1,100 - 1,500 Ft2 |
| Type | Row / Townhouse |
| Utility Water | Municipal Water |
Parking
| Attached Garage | |
| Garage |
Land
| Acreage | No |
| Sewer | Septic System |
| Size Depth | 97 Ft ,4 In |
| Size Frontage | 20 Ft ,3 In |
| Size Irregular | 20.3 X 97.4 Ft |
| Size Total Text | 20.3 X 97.4 Ft|under 1/2 Acre |
Rooms
| Level | Type | Length | Width | Dimensions |
|---|---|---|---|---|
| Second Level | Bathroom | Measurements not available | ||
| Second Level | Primary Bedroom | 4.01 m | 4.74 m | 4.01 m x 4.74 m |
| Second Level | Bedroom | 2.95 m | 3.71 m | 2.95 m x 3.71 m |
| Second Level | Bedroom | 2.87 m | 3.6 m | 2.87 m x 3.6 m |
| Second Level | Bathroom | Measurements not available | ||
| Basement | Recreational, Games Room | 3.6 m | 5.44 m | 3.6 m x 5.44 m |
| Main Level | Living Room | 3.05 m | 4.75 m | 3.05 m x 4.75 m |
| Main Level | Dining Room | 2.87 m | 3.53 m | 2.87 m x 3.53 m |
| Main Level | Kitchen | Measurements not available | ||
| Ground Level | Bathroom | Measurements not available |
Contact Us
Contact us for more information

Ali Abbas
Salesperson
www.aliabbas.ca/
343 Preston Street, 11th Floor
Ottawa, Ontario K1S 1N4
(866) 530-7737
(647) 849-3180
www.exprealty.ca/












