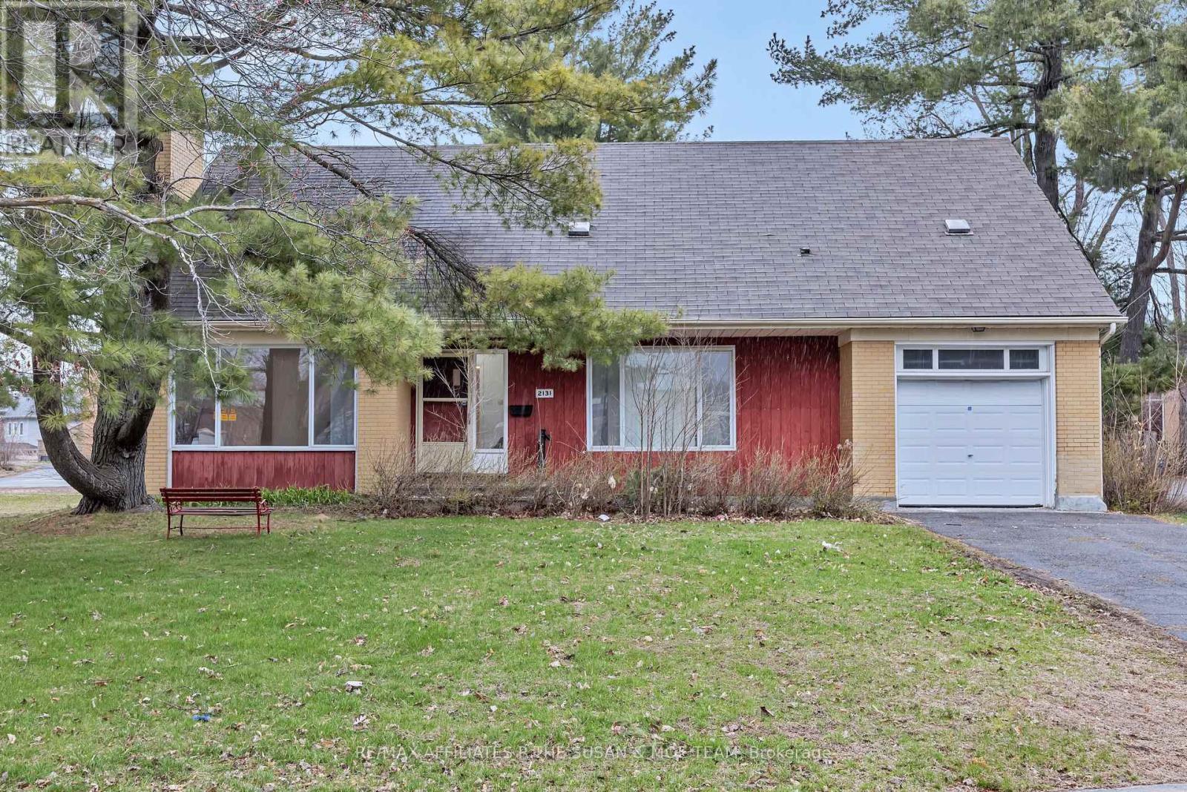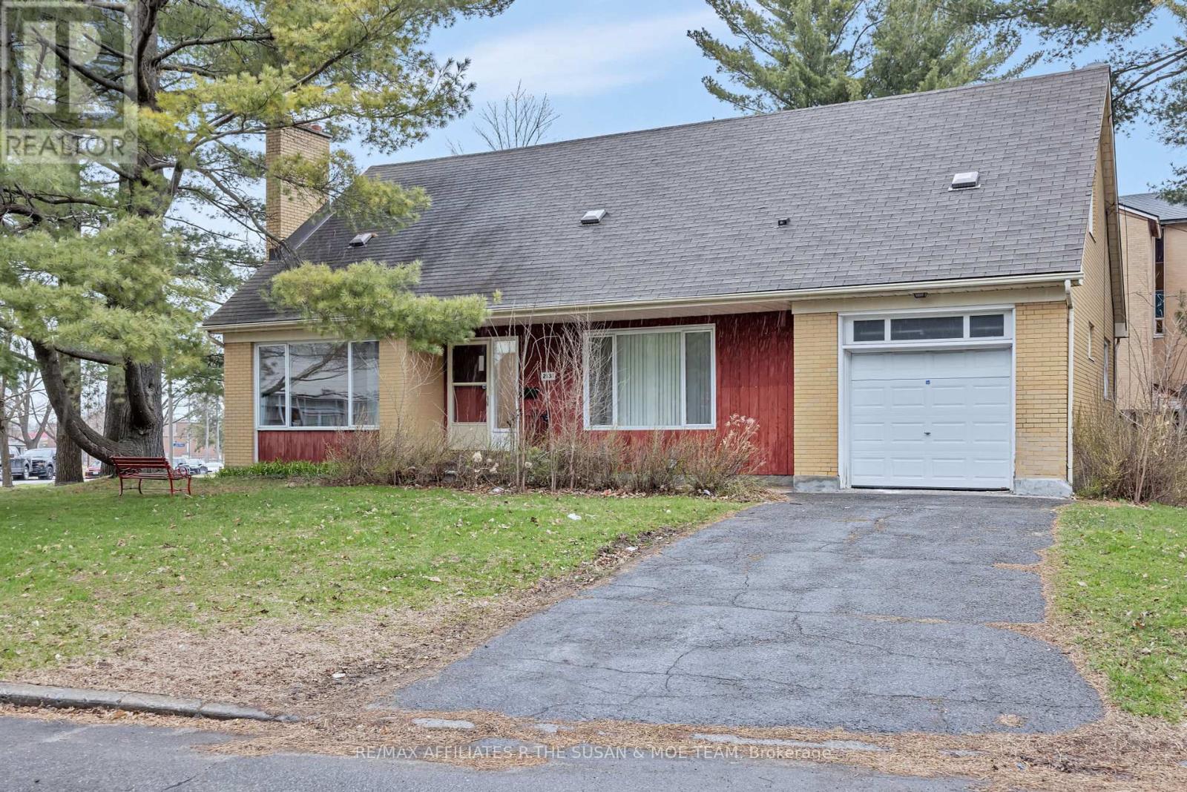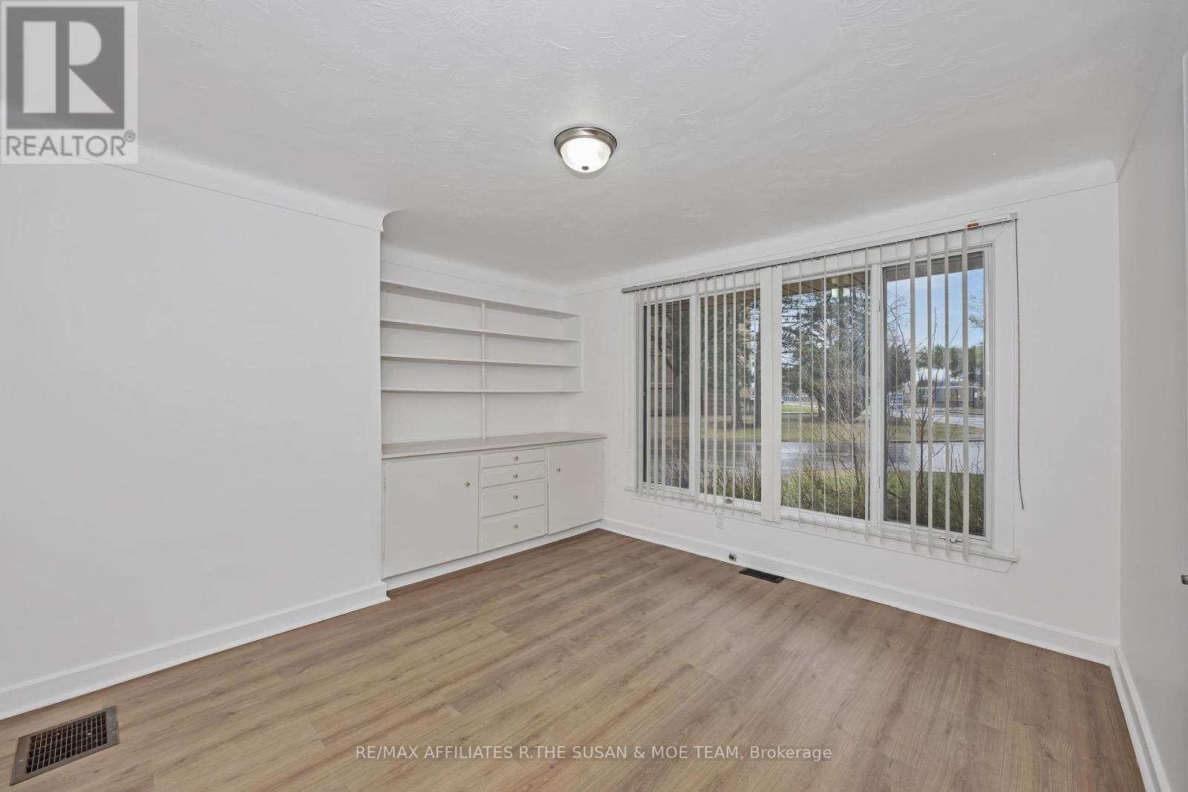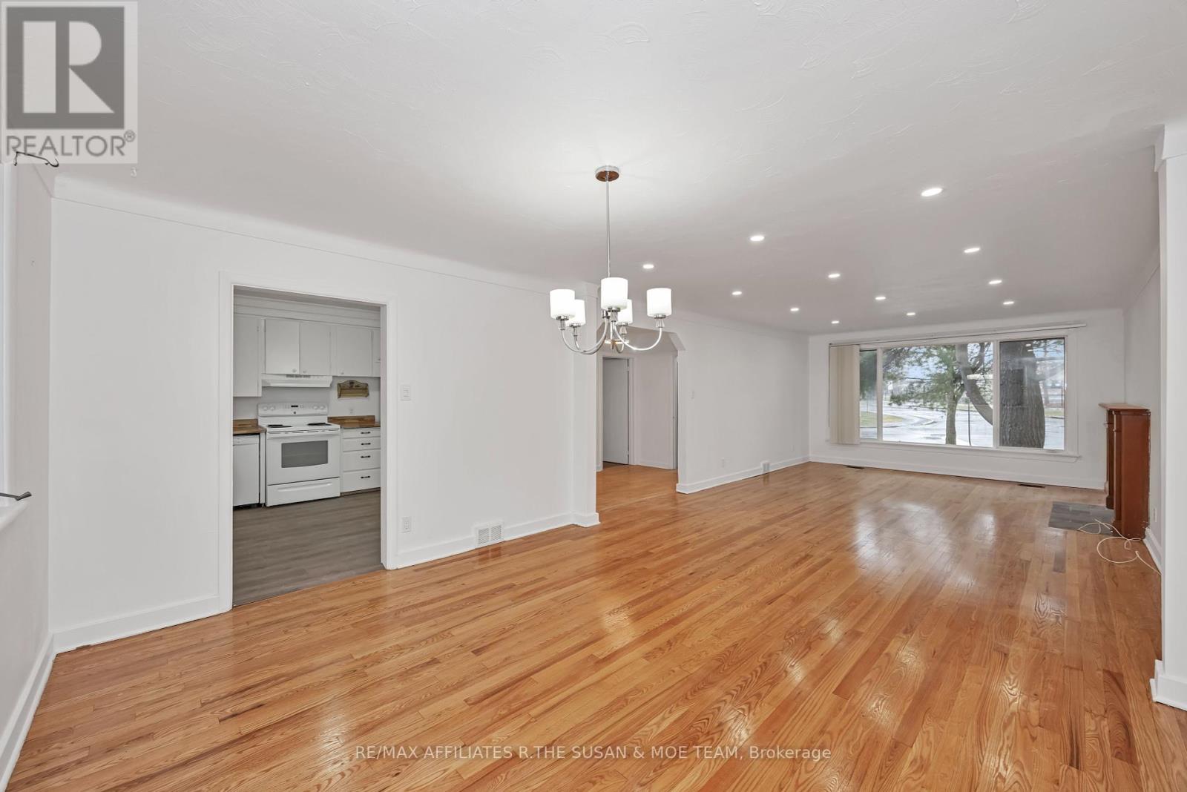2131 Neepawa Avenue Ottawa, Ontario K2A 3L8
$3,200 Monthly
Don't let the outside fool you. This is one huge house!! Bright & spacious home close to McKellar Park and top-rated schools. This lovingly maintained home is the ideal spot for your lifestyle. With a bedroom on the main floor as well as a sunny den for your home office.The upper level has 4 additional bedrooms. Huge fenced in backyard. No access to the basement (tenanted) Minutes from transit, Westboro Village, shopping, parks, trails and recreation, and top-rated schools, this home works for families of all sizes. You will love the features but stay for incredibly warm and welcoming neighbours and community., Flooring: Hardwood, Flooring: Ceramic (id:19720)
Property Details
| MLS® Number | X12106537 |
| Property Type | Single Family |
| Community Name | 5103 - Carlingwood |
| Features | Carpet Free |
| Parking Space Total | 6 |
Building
| Bathroom Total | 1 |
| Bedrooms Above Ground | 5 |
| Bedrooms Total | 5 |
| Construction Style Attachment | Detached |
| Exterior Finish | Brick Facing, Steel |
| Fireplace Present | Yes |
| Foundation Type | Poured Concrete |
| Heating Fuel | Natural Gas |
| Heating Type | Forced Air |
| Stories Total | 2 |
| Type | House |
| Utility Water | Municipal Water |
Parking
| Attached Garage | |
| Garage |
Land
| Acreage | No |
| Sewer | Sanitary Sewer |
Rooms
| Level | Type | Length | Width | Dimensions |
|---|---|---|---|---|
| Second Level | Primary Bedroom | 5.4864 m | 3.3528 m | 5.4864 m x 3.3528 m |
| Second Level | Bedroom | 4.572 m | 3.3528 m | 4.572 m x 3.3528 m |
| Second Level | Bedroom | 3.9624 m | 3.6576 m | 3.9624 m x 3.6576 m |
| Second Level | Bedroom | 3.9624 m | 2.7432 m | 3.9624 m x 2.7432 m |
| Second Level | Bathroom | 2.1336 m | 2.1336 m | 2.1336 m x 2.1336 m |
| Main Level | Living Room | 5.4864 m | 3.9624 m | 5.4864 m x 3.9624 m |
| Main Level | Dining Room | 3.9624 m | 3.9624 m | 3.9624 m x 3.9624 m |
| Main Level | Kitchen | 3.3528 m | 3.048 m | 3.3528 m x 3.048 m |
| Main Level | Den | 3.6576 m | 3.048 m | 3.6576 m x 3.048 m |
| Main Level | Bedroom | 4.8768 m | 3.3528 m | 4.8768 m x 3.3528 m |
https://www.realtor.ca/real-estate/28220980/2131-neepawa-avenue-ottawa-5103-carlingwood
Contact Us
Contact us for more information
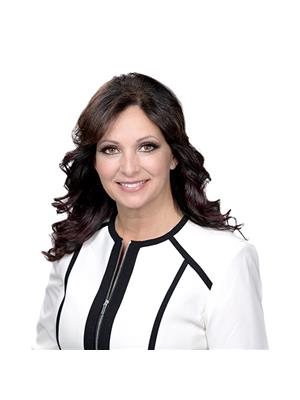
Susan Vacheresse
Salesperson
www.susanandmoe.com/
747 Silver Seven Rd, Unit 29
Ottawa, Ontario K2V 0A1
(613) 457-5000
(613) 482-9111

Moe Vacheresse
Broker of Record
www.susanandmoe.com/
747 Silver Seven Rd, Unit 29
Ottawa, Ontario K2V 0A1
(613) 457-5000
(613) 482-9111


