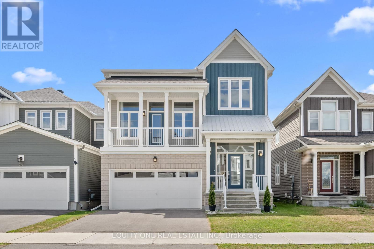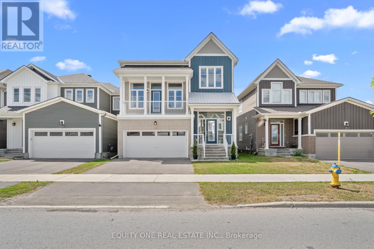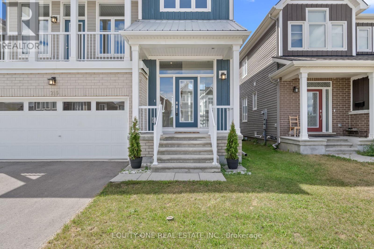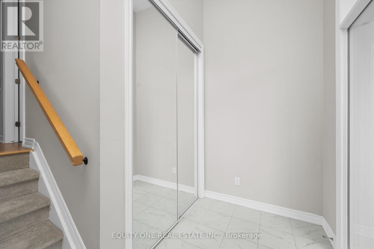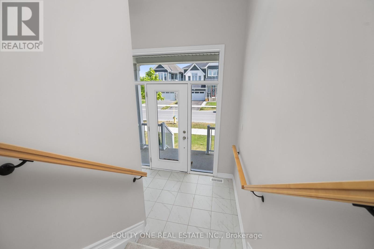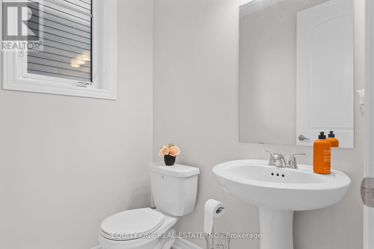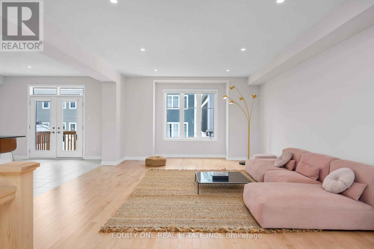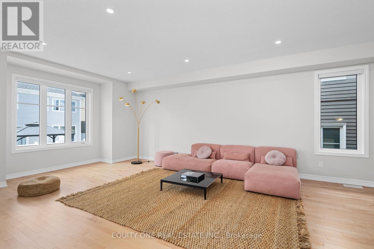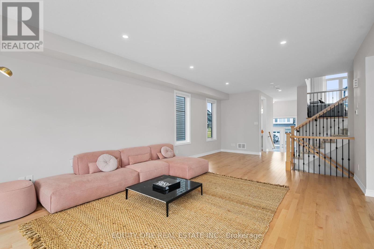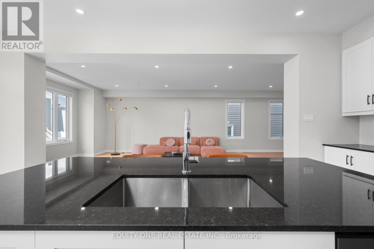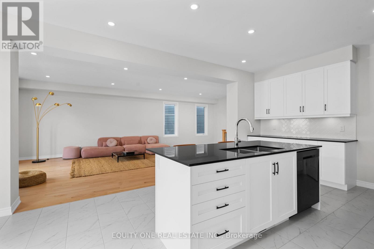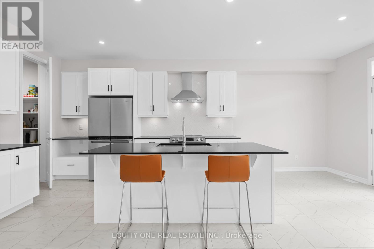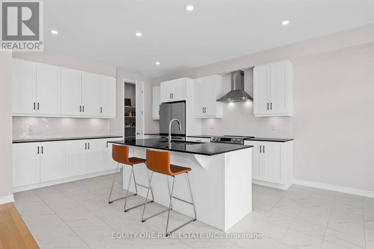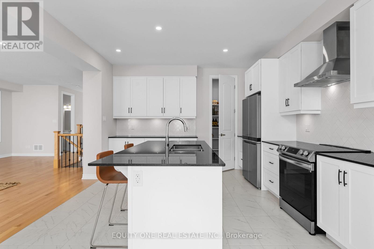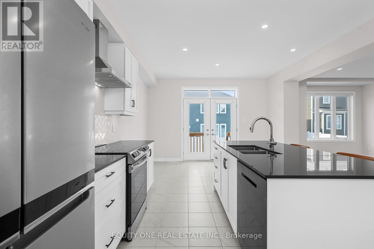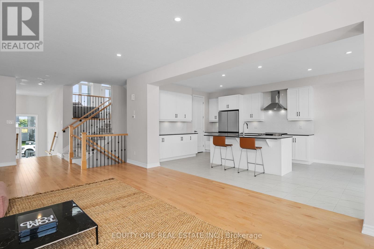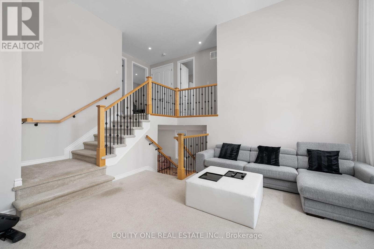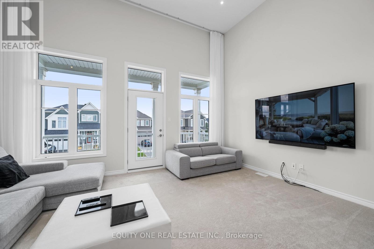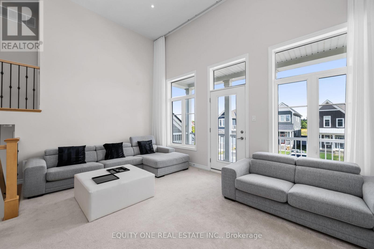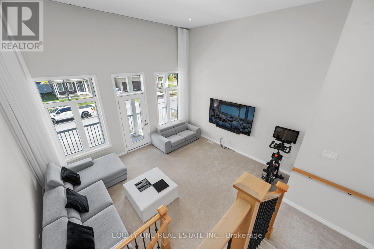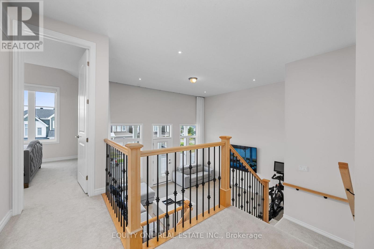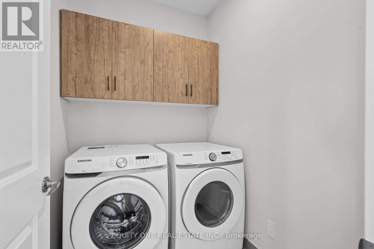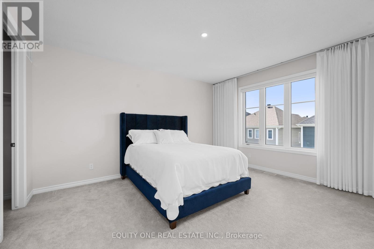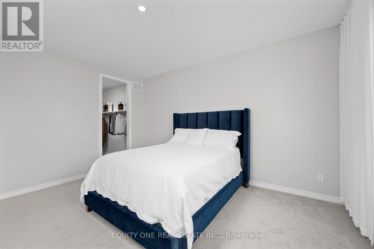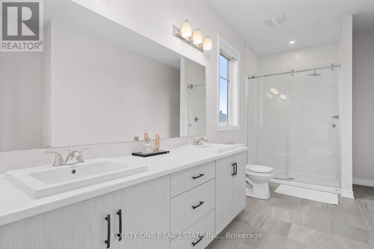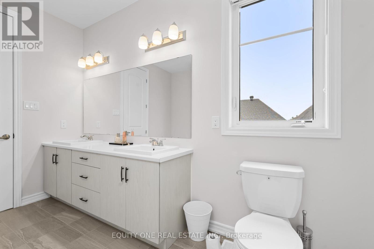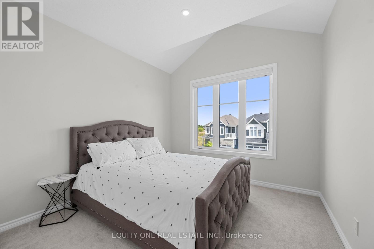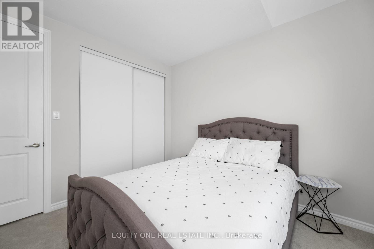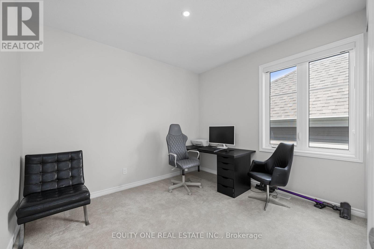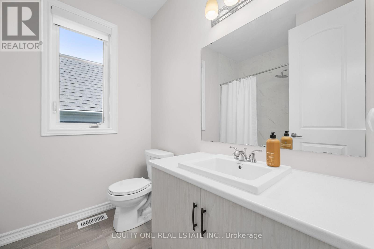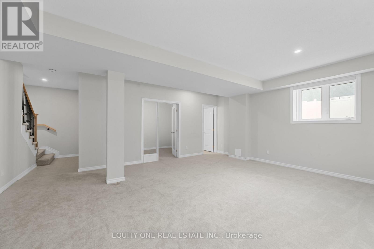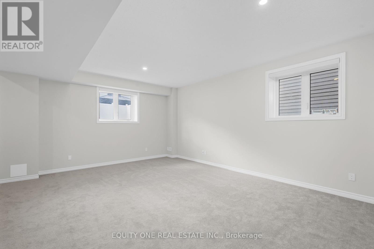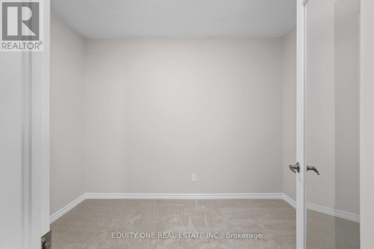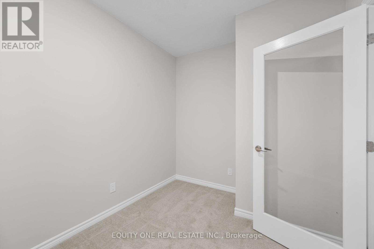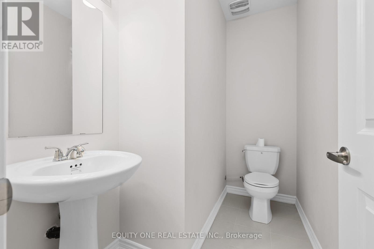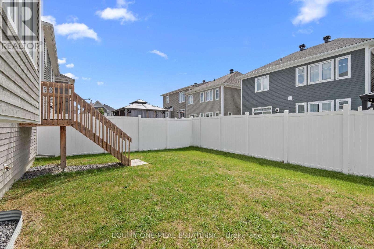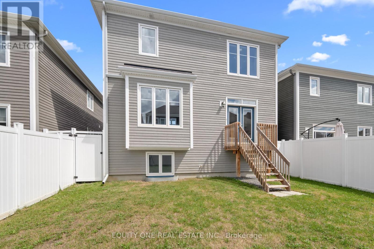215 Meynell Road Ottawa, Ontario K0A 2Z0
$949,900
Award-Winning New Modern Luxury Home. Welcome to this large and bright ~3,000 sq. ft. (as per builder plans) single-family home (includes finished basement) newly built in 2021 in Richmonds prestigious Fox Run community. Featuring 3 bedrooms, 4 bathrooms, and four finished levels, this home is designed for comfort family living. Home has $100,000 in upgrades; enjoy soaring 9 ft. ceilings on the main, second, and basement floor levels, plus a dramatic 14 ft. ceiling in the second family room with balcony. And including pot lights, hardwood on the main, custom 9' doors, and staircase has maplewood handrails with black metal spindles.The chef-inspired kitchen boasts a large island, granite counters, chevron backsplash, walk-in custom pantry, chimney hood, and stainless steel appliances. A bright eating area, formal dining room, living room, powder room, and glass-door entry completes the main floor. Upstairs, the primary suite offers a walk-in closet and spa-like ensuite and hallway has a laundry room for convenience. The finished basement includes a den/office, bathroom, and versatile living space. Move-in-ready. Book your showing now. (id:19720)
Property Details
| MLS® Number | X12375319 |
| Property Type | Single Family |
| Community Name | 8209 - Goulbourn Twp From Franktown Rd/South To Rideau |
| Equipment Type | Water Heater |
| Parking Space Total | 4 |
| Rental Equipment Type | Water Heater |
Building
| Bathroom Total | 4 |
| Bedrooms Above Ground | 3 |
| Bedrooms Total | 3 |
| Appliances | Dishwasher, Dryer, Garage Door Opener, Hood Fan, Stove, Washer, Window Coverings, Refrigerator |
| Basement Development | Finished |
| Basement Type | Full (finished) |
| Construction Style Attachment | Detached |
| Cooling Type | Central Air Conditioning |
| Exterior Finish | Brick, Wood |
| Foundation Type | Poured Concrete |
| Half Bath Total | 2 |
| Heating Fuel | Natural Gas |
| Heating Type | Forced Air |
| Stories Total | 2 |
| Size Interior | 2,000 - 2,500 Ft2 |
| Type | House |
| Utility Water | Municipal Water |
Parking
| Attached Garage | |
| Garage |
Land
| Acreage | No |
| Sewer | Sanitary Sewer |
| Size Depth | 88 Ft ,6 In |
| Size Frontage | 36 Ft ,1 In |
| Size Irregular | 36.1 X 88.5 Ft |
| Size Total Text | 36.1 X 88.5 Ft |
Rooms
| Level | Type | Length | Width | Dimensions |
|---|---|---|---|---|
| Second Level | Other | 3.05 m | 1.46 m | 3.05 m x 1.46 m |
| Second Level | Bedroom 2 | 3.07 m | 3.45 m | 3.07 m x 3.45 m |
| Second Level | Bedroom 3 | 3.24 m | 2.21 m | 3.24 m x 2.21 m |
| Second Level | Bathroom | 1.7 m | 2.22 m | 1.7 m x 2.22 m |
| Second Level | Laundry Room | 1.65 m | 1.94 m | 1.65 m x 1.94 m |
| Second Level | Primary Bedroom | 4.61 m | 3.98 m | 4.61 m x 3.98 m |
| Second Level | Bathroom | 4.81 m | 2.25 m | 4.81 m x 2.25 m |
| Lower Level | Family Room | 5.99 m | 5.69 m | 5.99 m x 5.69 m |
| Lower Level | Den | 2.45 m | 3.25 m | 2.45 m x 3.25 m |
| Main Level | Living Room | 4.59 m | 5.4 m | 4.59 m x 5.4 m |
| Main Level | Dining Room | 3.76 m | 2.57 m | 3.76 m x 2.57 m |
| Main Level | Kitchen | 3.92 m | 6.7 m | 3.92 m x 6.7 m |
| In Between | Family Room | 5.33 m | 4.68 m | 5.33 m x 4.68 m |
Contact Us
Contact us for more information

Joanne Gauthier
Broker of Record
www.equityone.ca/
6951 South Village Drive
Ottawa, Ontario K4P 0A3
(613) 434-1521


